高級なトランジショナルスタイルのキッチン (ベージュキッチンパネル、グレーのキッチンパネル、ガラスタイルのキッチンパネル、ボーダータイルのキッチンパネル、磁器タイルの床) の写真
絞り込み:
資材コスト
並び替え:今日の人気順
写真 1〜20 枚目(全 579 枚)

This couples small kitchen was in dire need of an update. The homeowner is an avid cook and cookbook collector so finding a special place for some of his most prized cookbooks was a must!
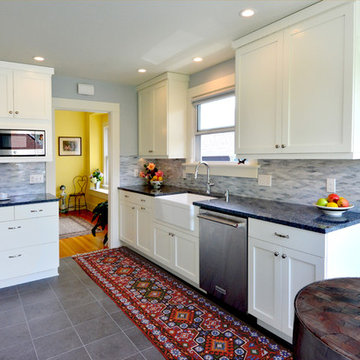
Build: Jackson Design Build. Photography: Krogstad Photography
シアトルにある高級な中くらいなトランジショナルスタイルのおしゃれなキッチン (エプロンフロントシンク、シェーカースタイル扉のキャビネット、白いキャビネット、クオーツストーンカウンター、グレーのキッチンパネル、ガラスタイルのキッチンパネル、シルバーの調理設備、磁器タイルの床、アイランドなし、グレーの床、マルチカラーのキッチンカウンター) の写真
シアトルにある高級な中くらいなトランジショナルスタイルのおしゃれなキッチン (エプロンフロントシンク、シェーカースタイル扉のキャビネット、白いキャビネット、クオーツストーンカウンター、グレーのキッチンパネル、ガラスタイルのキッチンパネル、シルバーの調理設備、磁器タイルの床、アイランドなし、グレーの床、マルチカラーのキッチンカウンター) の写真
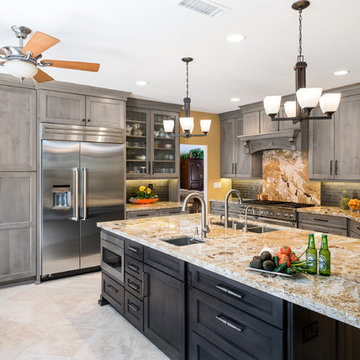
Marc Weisberg
オレンジカウンティにある高級な中くらいなトランジショナルスタイルのおしゃれなキッチン (アンダーカウンターシンク、シェーカースタイル扉のキャビネット、グレーのキャビネット、御影石カウンター、グレーのキッチンパネル、ガラスタイルのキッチンパネル、シルバーの調理設備、磁器タイルの床、グレーとクリーム色) の写真
オレンジカウンティにある高級な中くらいなトランジショナルスタイルのおしゃれなキッチン (アンダーカウンターシンク、シェーカースタイル扉のキャビネット、グレーのキャビネット、御影石カウンター、グレーのキッチンパネル、ガラスタイルのキッチンパネル、シルバーの調理設備、磁器タイルの床、グレーとクリーム色) の写真
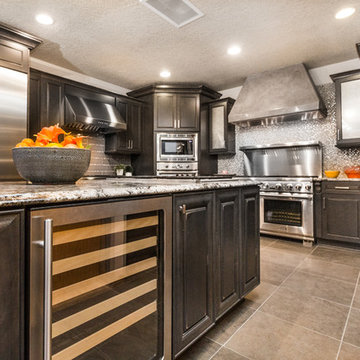
Marisa Martinez Photography www.mmpho.co
アルバカーキにある高級な広いトランジショナルスタイルのおしゃれなキッチン (御影石カウンター、ガラスタイルのキッチンパネル、シルバーの調理設備、磁器タイルの床、落し込みパネル扉のキャビネット、黒いキャビネット、グレーのキッチンパネル) の写真
アルバカーキにある高級な広いトランジショナルスタイルのおしゃれなキッチン (御影石カウンター、ガラスタイルのキッチンパネル、シルバーの調理設備、磁器タイルの床、落し込みパネル扉のキャビネット、黒いキャビネット、グレーのキッチンパネル) の写真

The owners of this lovely 1960s ranch home were over living with an out of date and awkward kitchen, so they enlisted our help to bring their dream kitchen to life. Right off the bat we all agreed that is was best to keep with the era of the home with a sleek modern kitchen featuring slab door cabinets. Our clients also wanted to space to feel brighter and more spacious with room for entertaining friends and family. So we knocked down a wall, filled in an unused door, and shortened a window so we could wrap this kitchen and create an optimal working triangle. We selected a maple cabinet with a medium-light stain, a light neutral porcelain floor tile, bright white glass backsplash with a mid-mod feature tile, and a variety of lighting. To create a space perfect for entertaining, we added a small peninsula for barstool seating. Behind the cabinet doors and drawers are many storage features including a double bin pull-out trash can, full access roll-out trays, pull out base cabinet pantry, super-susan corner cabinet, a wall cabinet for the microwave, and a pantry/fridge enclosure with roll-out trays. The sunroom received a facelift that covered the exterior brick to hide the modifications of walling up a door and raising the window sill height. It also created the sense that this space is an extension of the home, not just an exterior sunroom. We addressed the awkward step into the sunroom and installed new tile flooring. We finished the space of with a warm gray paint and soft sheers. This was such a fun and exciting project!! Cheers to our lovely clients and their gorgeous new kitchen and sunroom.
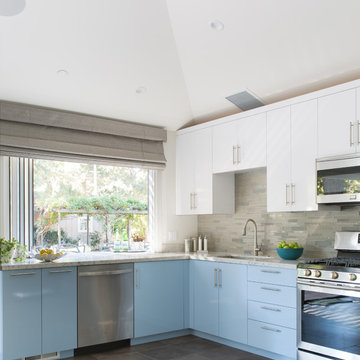
This serving window opens fro the kitchen to the pool house providing a quick and easy way to serve guests. Blue and white cabinets make a light and airy space. Photography: Suzanna Scott Photography
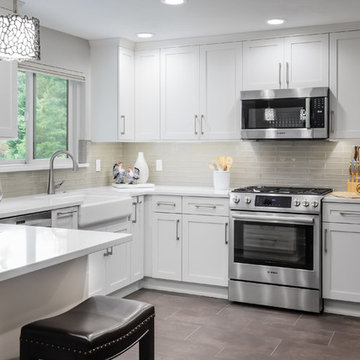
WE Studio Photography
シアトルにある高級な中くらいなトランジショナルスタイルのおしゃれなキッチン (エプロンフロントシンク、シェーカースタイル扉のキャビネット、白いキャビネット、クオーツストーンカウンター、グレーのキッチンパネル、ガラスタイルのキッチンパネル、シルバーの調理設備、磁器タイルの床、グレーの床、白いキッチンカウンター) の写真
シアトルにある高級な中くらいなトランジショナルスタイルのおしゃれなキッチン (エプロンフロントシンク、シェーカースタイル扉のキャビネット、白いキャビネット、クオーツストーンカウンター、グレーのキッチンパネル、ガラスタイルのキッチンパネル、シルバーの調理設備、磁器タイルの床、グレーの床、白いキッチンカウンター) の写真
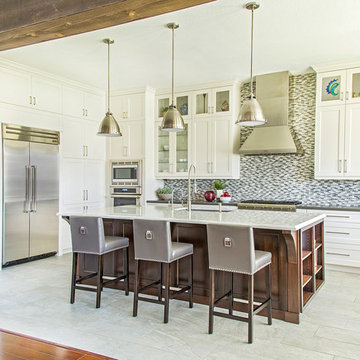
This high end kitchen was completely remodeled after opening up the space and allowing light in, as well as easy access to the breakfast room and great room. This crisp, white kitchen is warmed up with the wooden beam and the island base and infused with industrial touches. The owners are cooking enthusiasts and wanted ample space where they could prepare healthy meals and specialized storage to keep the look clean. The entire kitchen is highly personalized to function effortlessly with their lifestyle. A special thanks to Keechi Creek Builders and Accent Cabinets for their hard work on this project.
Erika Barczak, By Design Interiors Inc.
Photo Credit: Daniel Angulo www.danielangulo.com
Builder: Kichi Creek Builders
Cabinets: Accent Cabinets
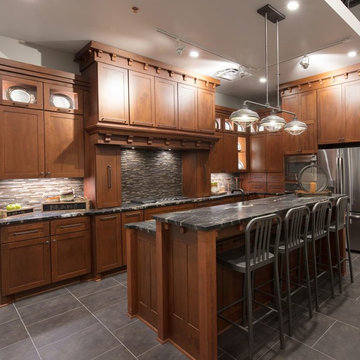
オースティンにある高級な中くらいなトランジショナルスタイルのおしゃれなキッチン (アンダーカウンターシンク、シェーカースタイル扉のキャビネット、中間色木目調キャビネット、大理石カウンター、グレーのキッチンパネル、ボーダータイルのキッチンパネル、シルバーの調理設備、磁器タイルの床、グレーの床、黒いキッチンカウンター) の写真
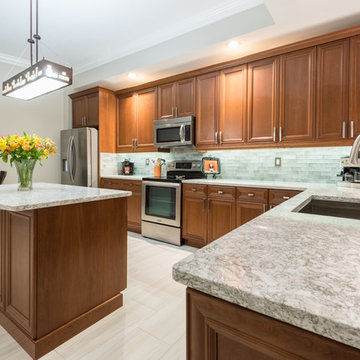
The main areas of the home such as the foyer, hall ways, bathrooms, kitchen and dining room were upgraded with new, lighter colored flooring. For these areas, the Apollo 12 x 24 tile in the color Beige from Happy Floors was selected to revive the entire condo and add a touch of modern design.
The kitchen was masked with dark cabinets and granite countertops, which left it feeling dated and understated. Dawn and Brittany worked to give the kitchen a mini makeover with new countertops, backsplash and hardware. The granite countertops were replaced with quartz from Cambria in the style Berwyn™ and the Revere Multi Linear Glass backsplash from Tesoro in the color Ash was added.
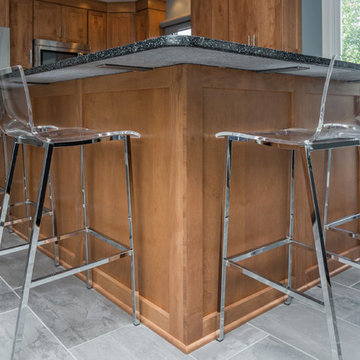
This kitchen was redesigned to include a large, multi-level island that replaced the dining table. With seating for five, the new island includes plenty of room for dining, storage and food prep. New maple cabinets with cashmere stain are topped with flint black quartz. Solid glass tile is mixed with a glass and stone mix mosaic throughout the kitchen's backsplash. Angled power strips and switchs are concealed beneath upper cabinets giving the backsplash a clean look. Careful discussions about how the homeowners use the space resulted in amenities like a pull-out spice rack, pull-out shelves in lower cabinets, concealed waste/recycling containers, and USB outlets in the drop zone/beverage center. Under cabinet lighting brightens the area while increasing visibility.
Pictures by Jake Boyd Photo
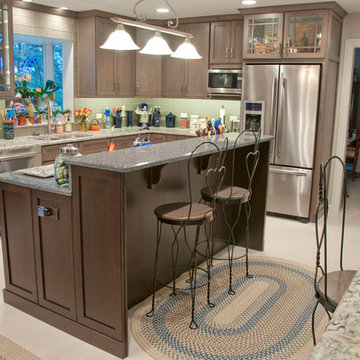
シカゴにある高級な広いトランジショナルスタイルのおしゃれなキッチン (ダブルシンク、シェーカースタイル扉のキャビネット、濃色木目調キャビネット、クオーツストーンカウンター、グレーのキッチンパネル、ガラスタイルのキッチンパネル、シルバーの調理設備、磁器タイルの床) の写真
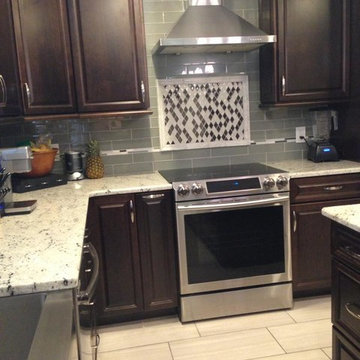
The homeowner loved the pull out spice rack located to the left of the stove
フィラデルフィアにある高級な中くらいなトランジショナルスタイルのおしゃれなキッチン (エプロンフロントシンク、レイズドパネル扉のキャビネット、茶色いキャビネット、御影石カウンター、グレーのキッチンパネル、ガラスタイルのキッチンパネル、シルバーの調理設備、磁器タイルの床) の写真
フィラデルフィアにある高級な中くらいなトランジショナルスタイルのおしゃれなキッチン (エプロンフロントシンク、レイズドパネル扉のキャビネット、茶色いキャビネット、御影石カウンター、グレーのキッチンパネル、ガラスタイルのキッチンパネル、シルバーの調理設備、磁器タイルの床) の写真
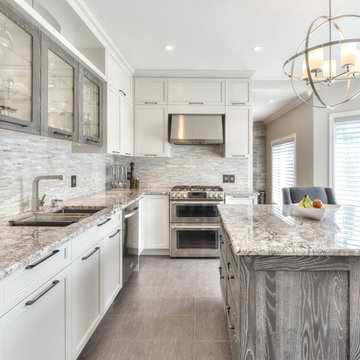
Design intérieur : MCDI - - - Travaux et ébénisterie : Atelier d'ébénisterie SMJ - - - comptoirs : Eurostone
モントリオールにある高級な広いトランジショナルスタイルのおしゃれなキッチン (アンダーカウンターシンク、シェーカースタイル扉のキャビネット、ベージュのキャビネット、御影石カウンター、ベージュキッチンパネル、ガラスタイルのキッチンパネル、シルバーの調理設備、磁器タイルの床) の写真
モントリオールにある高級な広いトランジショナルスタイルのおしゃれなキッチン (アンダーカウンターシンク、シェーカースタイル扉のキャビネット、ベージュのキャビネット、御影石カウンター、ベージュキッチンパネル、ガラスタイルのキッチンパネル、シルバーの調理設備、磁器タイルの床) の写真
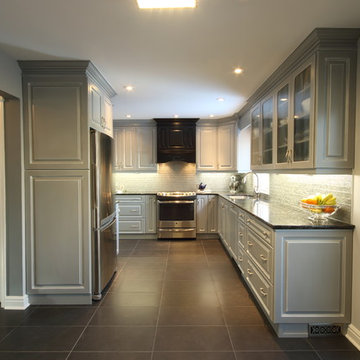
オタワにある高級な中くらいなトランジショナルスタイルのおしゃれなキッチン (レイズドパネル扉のキャビネット、グレーのキャビネット、クオーツストーンカウンター、グレーのキッチンパネル、ガラスタイルのキッチンパネル、パネルと同色の調理設備、ダブルシンク、磁器タイルの床) の写真

This couples small kitchen was in dire need of an update. The homeowner is an avid cook and cookbook collector so finding a special place for some of his most prized cookbooks was a must!

Space planning in this kitchen space was essential. We focused on using smaller appliances like the 30" double oven with rang, an 18" dishwasher, and a narrow fridge to allow for more counter space.
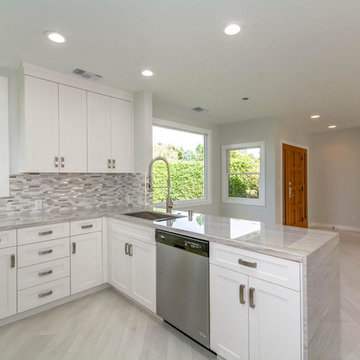
ロサンゼルスにある高級な中くらいなトランジショナルスタイルのおしゃれなキッチン (ダブルシンク、シェーカースタイル扉のキャビネット、白いキャビネット、クオーツストーンカウンター、ベージュキッチンパネル、ボーダータイルのキッチンパネル、シルバーの調理設備、磁器タイルの床) の写真
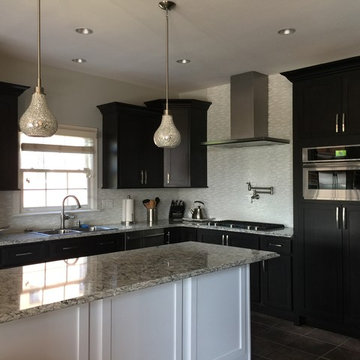
他の地域にある高級な広いトランジショナルスタイルのおしゃれなキッチン (ドロップインシンク、シェーカースタイル扉のキャビネット、濃色木目調キャビネット、御影石カウンター、グレーのキッチンパネル、ボーダータイルのキッチンパネル、シルバーの調理設備、磁器タイルの床、茶色い床、ベージュのキッチンカウンター) の写真
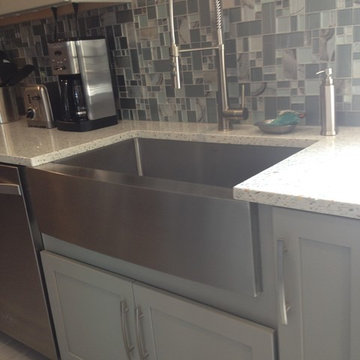
Remodel utilizes an undermount farmhouse sink (Kraus) with a pull down faucet (Giagni) available at Lowe's
シャーロットにある高級な小さなトランジショナルスタイルのおしゃれなキッチン (アイランドなし、レイズドパネル扉のキャビネット、ベージュのキャビネット、再生ガラスカウンター、グレーのキッチンパネル、ガラスタイルのキッチンパネル、シルバーの調理設備、エプロンフロントシンク、磁器タイルの床) の写真
シャーロットにある高級な小さなトランジショナルスタイルのおしゃれなキッチン (アイランドなし、レイズドパネル扉のキャビネット、ベージュのキャビネット、再生ガラスカウンター、グレーのキッチンパネル、ガラスタイルのキッチンパネル、シルバーの調理設備、エプロンフロントシンク、磁器タイルの床) の写真
高級なトランジショナルスタイルのキッチン (ベージュキッチンパネル、グレーのキッチンパネル、ガラスタイルのキッチンパネル、ボーダータイルのキッチンパネル、磁器タイルの床) の写真
1