トランジショナルスタイルのキッチン (ベージュキッチンパネル、茶色いキッチンパネル、木材のキッチンパネル、フラットパネル扉のキャビネット) の写真
絞り込み:
資材コスト
並び替え:今日の人気順
写真 1〜20 枚目(全 48 枚)

シアトルにあるラグジュアリーな広いトランジショナルスタイルのおしゃれなキッチン (フラットパネル扉のキャビネット、中間色木目調キャビネット、クオーツストーンカウンター、茶色いキッチンパネル、無垢フローリング、アンダーカウンターシンク、木材のキッチンパネル、シルバーの調理設備、茶色い床) の写真
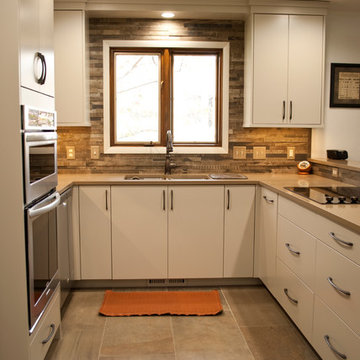
After kitchen remodel: Took out dividing kitchen/dining wall. Cabinets, Counter tops, Back splash and floor tile by Bridget's Room. Design by Chelsey with Bridget's Room. Photo by Nicole with Creative Wood Designs.

This project is new construction located in Hinsdale, Illinois. The scope included the kitchen, butler’s pantry, and mudroom. The clients are on the verge of being empty nesters and so they decided to right size. They came from a far more traditional home, and they were open to things outside of their comfort zone. O’Brien Harris Cabinetry in Chicago (OBH) collaborated on the project with the design team but especially with the builder from J. Jordan Homes. The architecture of this home is interesting and defined by large floor to ceiling windows. This created a challenge in the kitchen finding wall space for large appliances.
“In essence we only had one wall and so we chose to orient the cooking on that wall. That single wall is defined on the left by a window and on the right by the mudroom. That left us with another challenge – where to place the ovens and refrigerator. We then created a vertically clad wall disguising appliances which floats in between the kitchen and dining room”, says Laura O’Brien.
The room is defined by interior transom windows and a peninsula was created between the kitchen and the casual dining for separation but also for added storage. To keep it light and open a transparent brass and glass shelving was designed for dishes and glassware located above the peninsula.
The butler’s pantry is located behind the kitchen and between the dining room and a lg exterior window to front of the home. Its main function is to house additional appliances. The wall at the butler’s pantry portal was thickened to accommodate additional shelving for open storage. obrienharris.com
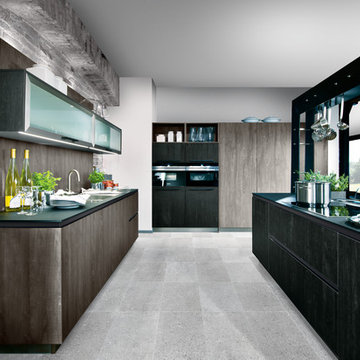
クレルモン・フェランにある巨大なトランジショナルスタイルのおしゃれなキッチン (フラットパネル扉のキャビネット、中間色木目調キャビネット、茶色いキッチンパネル、木材のキッチンパネル、黒い調理設備、グレーの床) の写真

Peter Landers
ロンドンにある低価格の小さなトランジショナルスタイルのおしゃれなキッチン (ドロップインシンク、フラットパネル扉のキャビネット、黒いキャビネット、木材カウンター、茶色いキッチンパネル、木材のキッチンパネル、シルバーの調理設備、塗装フローリング、グレーの床、茶色いキッチンカウンター) の写真
ロンドンにある低価格の小さなトランジショナルスタイルのおしゃれなキッチン (ドロップインシンク、フラットパネル扉のキャビネット、黒いキャビネット、木材カウンター、茶色いキッチンパネル、木材のキッチンパネル、シルバーの調理設備、塗装フローリング、グレーの床、茶色いキッチンカウンター) の写真
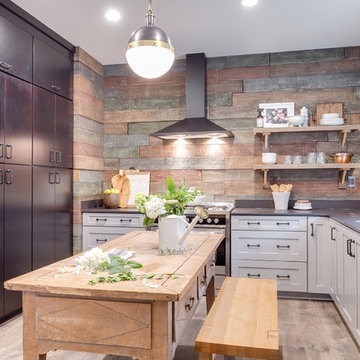
ヒューストンにあるトランジショナルスタイルのおしゃれなキッチン (アンダーカウンターシンク、フラットパネル扉のキャビネット、茶色いキャビネット、茶色いキッチンパネル、木材のキッチンパネル、シルバーの調理設備、無垢フローリング、茶色い床、茶色いキッチンカウンター) の写真
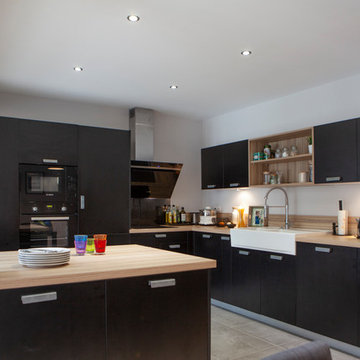
リールにある高級な広いトランジショナルスタイルのおしゃれなキッチン (シングルシンク、フラットパネル扉のキャビネット、黒いキャビネット、木材カウンター、ベージュキッチンパネル、木材のキッチンパネル、黒い調理設備、コンクリートの床、グレーの床、ベージュのキッチンカウンター) の写真
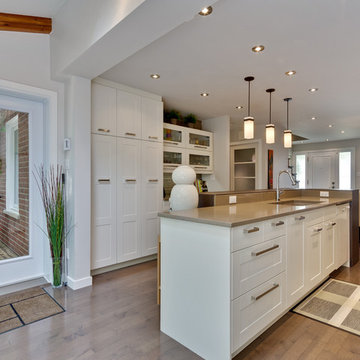
モントリオールにある高級な中くらいなトランジショナルスタイルのおしゃれなキッチン (アンダーカウンターシンク、フラットパネル扉のキャビネット、白いキャビネット、木材カウンター、茶色いキッチンパネル、木材のキッチンパネル、白い調理設備、無垢フローリング、茶色い床) の写真
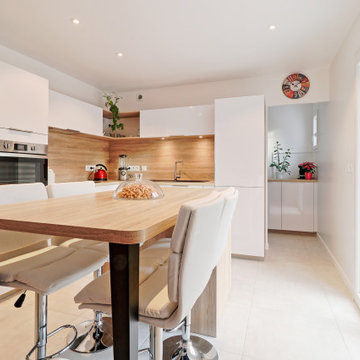
パリにあるお手頃価格の中くらいなトランジショナルスタイルのおしゃれなキッチン (アンダーカウンターシンク、フラットパネル扉のキャビネット、白いキャビネット、木材カウンター、ベージュキッチンパネル、木材のキッチンパネル、パネルと同色の調理設備、セラミックタイルの床、グレーの床、ベージュのキッチンカウンター) の写真
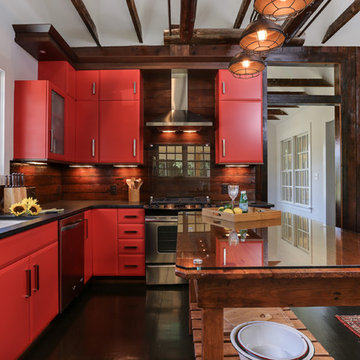
エドモントンにある中くらいなトランジショナルスタイルのおしゃれなキッチン (赤いキャビネット、茶色いキッチンパネル、木材のキッチンパネル、濃色無垢フローリング、アンダーカウンターシンク、フラットパネル扉のキャビネット、ソープストーンカウンター、シルバーの調理設備) の写真
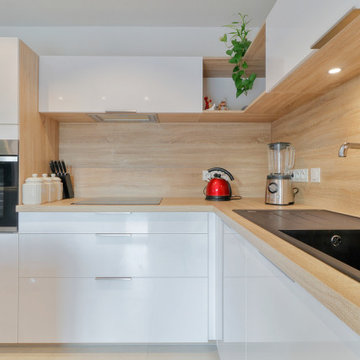
パリにあるお手頃価格の中くらいなトランジショナルスタイルのおしゃれなキッチン (アンダーカウンターシンク、フラットパネル扉のキャビネット、白いキャビネット、木材カウンター、ベージュキッチンパネル、木材のキッチンパネル、パネルと同色の調理設備、セラミックタイルの床、グレーの床、ベージュのキッチンカウンター) の写真
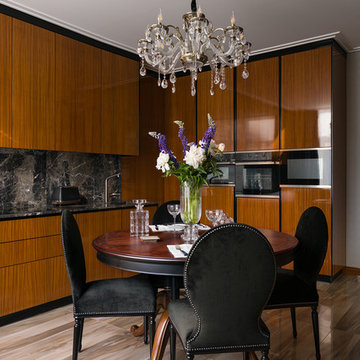
Фотограф: Андрей Авдеенко
他の地域にあるお手頃価格の中くらいなトランジショナルスタイルのおしゃれなキッチン (ダブルシンク、フラットパネル扉のキャビネット、茶色いキャビネット、大理石カウンター、茶色いキッチンパネル、木材のキッチンパネル、黒い調理設備、セラミックタイルの床、ベージュの床) の写真
他の地域にあるお手頃価格の中くらいなトランジショナルスタイルのおしゃれなキッチン (ダブルシンク、フラットパネル扉のキャビネット、茶色いキャビネット、大理石カウンター、茶色いキッチンパネル、木材のキッチンパネル、黒い調理設備、セラミックタイルの床、ベージュの床) の写真
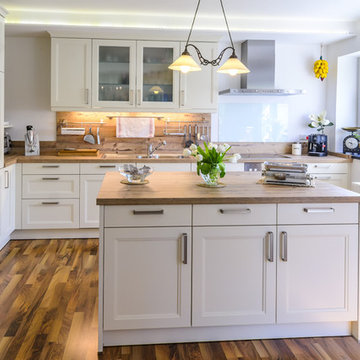
シャーロットにある高級な中くらいなトランジショナルスタイルのおしゃれなキッチン (フラットパネル扉のキャビネット、白いキャビネット、木材カウンター、茶色いキッチンパネル、木材のキッチンパネル、無垢フローリング、茶色い床、茶色いキッチンカウンター) の写真
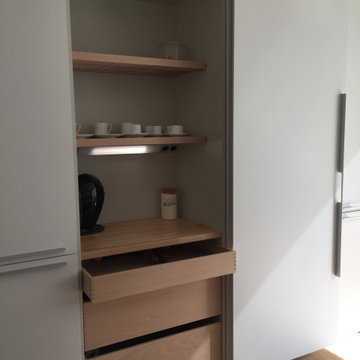
Se trata de una cocina preciosa de Santos.
Toda blanca con la trasera de madera.
El concepto de esta cocina era ocultar todos los servicios y que pareciera un mueble.
Tiene una zona de bancada que contiene el lavavajillas fregadero y fuegos. y detrás tiene una gran armariada que contiene , frigos, lavadora secadora y zona de desayuno oculta con unas puertas coplanares.
Todo en tonos muy claros y con mucha sencillez y limpieza.
Las sillas de la cocina son la Nuez de Patricia Urquiola, unas piezas que ponen el toque.
Las lámpara que cuelgan sobre la mesa son muy bonitas de hormigón visto.
Estos espacios lucen más al natural porque se puede apreciar la riqueza de los materiales.
Hay una puerta de hierro y vidrio para continuidad visual de toda la planta.
En el lado opuesto se encuentra una enorme cristalera que comunica con un patio interior y una pequeña terraza.
El televisor se colocó anclado al techo.
La iluminación de los muebles de cocina se realizo por un led corrido acompañando la bancada.
Se coloco un led bajo los muebles altos de la cocina.
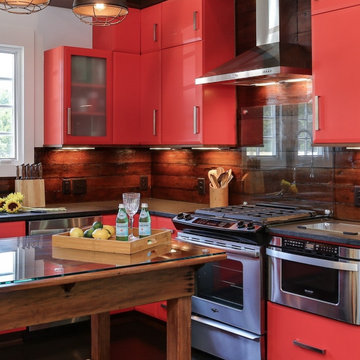
カルガリーにある中くらいなトランジショナルスタイルのおしゃれなキッチン (赤いキャビネット、木材のキッチンパネル、茶色いキッチンパネル、濃色無垢フローリング、アンダーカウンターシンク、フラットパネル扉のキャビネット、ソープストーンカウンター、シルバーの調理設備) の写真
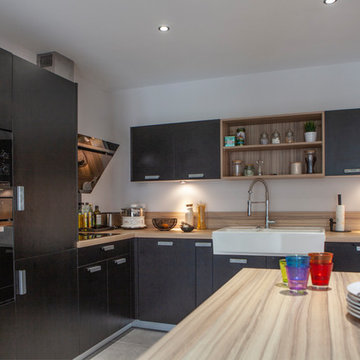
リールにある高級な広いトランジショナルスタイルのおしゃれなキッチン (シングルシンク、フラットパネル扉のキャビネット、黒いキャビネット、木材カウンター、ベージュキッチンパネル、木材のキッチンパネル、黒い調理設備、コンクリートの床、グレーの床、ベージュのキッチンカウンター) の写真
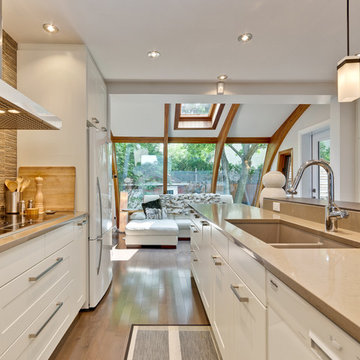
モントリオールにある高級な中くらいなトランジショナルスタイルのおしゃれなキッチン (アンダーカウンターシンク、フラットパネル扉のキャビネット、白いキャビネット、木材カウンター、茶色いキッチンパネル、木材のキッチンパネル、白い調理設備、無垢フローリング、茶色い床) の写真
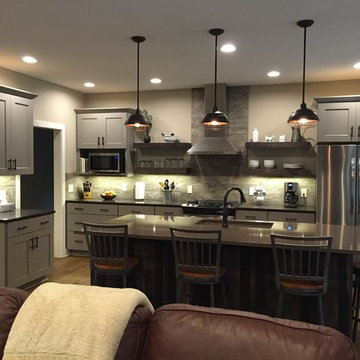
Blending a painted door style perimeter with a rustic-looking reclaimed patina oak island, this kitchen invites friends and family to roll up their sleeves and join the fun of meal preparation together! One of Woodwork Specialties Co.'s kitchen designers designed this kitchen using Woodland Cabinetry's Portland door style in a River Rock Chocolate Glaze for the perimeter. The island is used the Rustic Farmstead door style with an oak reclaimed patina finish. Beth Owen, Allied ASID
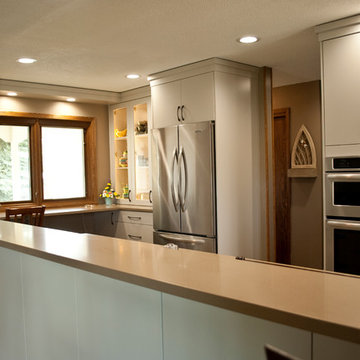
After kitchen remodel: Took out dividing kitchen/dining wall. Cabinets, Counter tops, Back splash and floor tile by Bridget's Room. Design by Chelsey with Bridget's Room. Photo by Nicole with Creative Wood Designs.
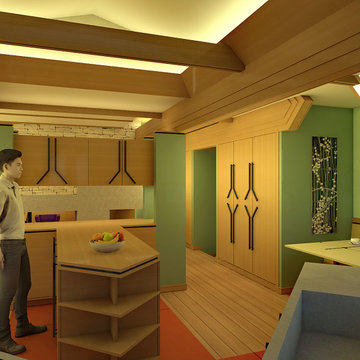
The Oliver/Fox residence was a home and shop that was designed for a young professional couple, he a furniture designer/maker, she in the Health care services, and their two young daughters.
トランジショナルスタイルのキッチン (ベージュキッチンパネル、茶色いキッチンパネル、木材のキッチンパネル、フラットパネル扉のキャビネット) の写真
1