トランジショナルスタイルのキッチン (白い調理設備、中間色木目調キャビネット、シングルシンク) の写真
絞り込み:
資材コスト
並び替え:今日の人気順
写真 1〜20 枚目(全 44 枚)
1/5
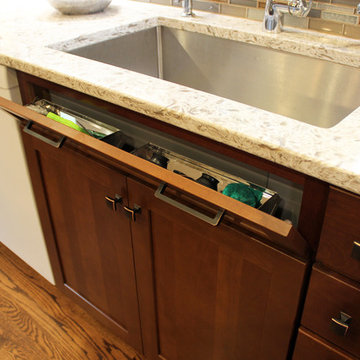
We opened the space by removing the existing wall between the dining room and kitchen and reconfigured the design of the kitchen. We installed Waypoint Livingspaces Cherry cabinets in the 630F doorstyle. Wilsonart’s Sangda Falls Quartz was installed on the countertop with Crystal Shores Random Linear Glass Tile in Sapphire Lagoon on the backsplash. 3 Hendrik pendant lights in Olde Bronze were installed over the island. A Crosstown Stainless Steel single bowl sink was also installed. In the entry hallway, a Pilltop coat and hat rack was installed for storage.
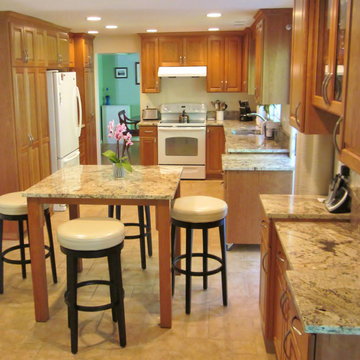
This comfortable kitchen accommodates multiple cooks and encourages family togetherness. Every inch counts in the main cooking zone, creating enough space for several well-organized work areas. The family zone has flexibility built in -- a rolling cart fits under the island gathering table when not in use, and an adjacent organizing center does double-duty as a buffet hutch with display cabinet.
Photo by G. A. Elam
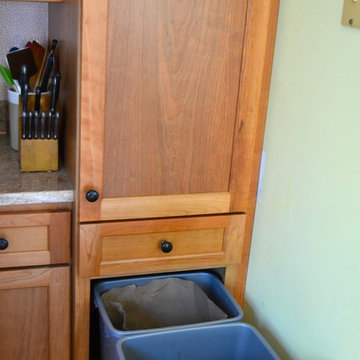
Gail O’Rourke of White Wood Kitchens designed this beautiful kitchen right along the Cape Cod Canal using Fieldstone Cabinetry. Using natural cherry, the cabinetry accents the Vyara Gold granite countertop. Some special features of this kitchen include wall wine racks and pull out trash and recycle bins. The design compliments their small space and is great for any permanent or seasonal residence.
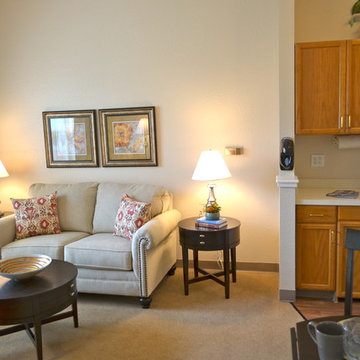
Embur Interiors - Shannon Matteson
Embur Interiors
アルバカーキにあるお手頃価格の小さなトランジショナルスタイルのおしゃれなキッチン (シングルシンク、落し込みパネル扉のキャビネット、中間色木目調キャビネット、ラミネートカウンター、白いキッチンパネル、白い調理設備) の写真
アルバカーキにあるお手頃価格の小さなトランジショナルスタイルのおしゃれなキッチン (シングルシンク、落し込みパネル扉のキャビネット、中間色木目調キャビネット、ラミネートカウンター、白いキッチンパネル、白い調理設備) の写真
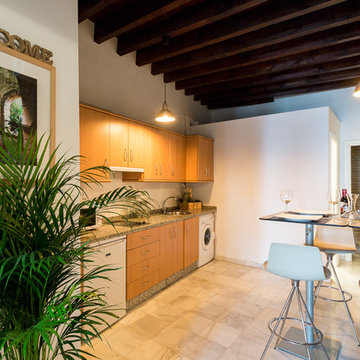
セビリアにあるお手頃価格の中くらいなトランジショナルスタイルのおしゃれなキッチン (シングルシンク、フラットパネル扉のキャビネット、中間色木目調キャビネット、御影石カウンター、白いキッチンパネル、白い調理設備、アイランドなし) の写真
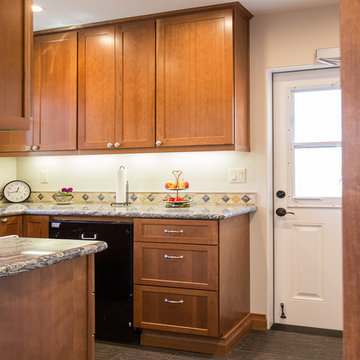
The kitchen in this tiny house is well equipped for a family of two. Cabinets go all the way to the ceiling to maximize the storage space.
サンディエゴにある小さなトランジショナルスタイルのおしゃれなコの字型キッチン (シングルシンク、フラットパネル扉のキャビネット、中間色木目調キャビネット、御影石カウンター、マルチカラーのキッチンパネル、セラミックタイルのキッチンパネル、白い調理設備、セラミックタイルの床、アイランドなし) の写真
サンディエゴにある小さなトランジショナルスタイルのおしゃれなコの字型キッチン (シングルシンク、フラットパネル扉のキャビネット、中間色木目調キャビネット、御影石カウンター、マルチカラーのキッチンパネル、セラミックタイルのキッチンパネル、白い調理設備、セラミックタイルの床、アイランドなし) の写真
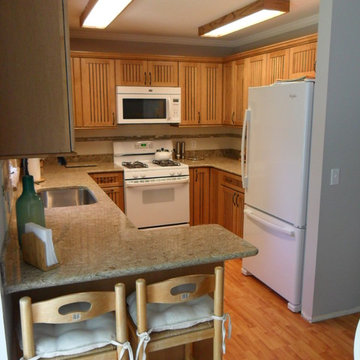
Stacy McKellip
他の地域にあるお手頃価格の中くらいなトランジショナルスタイルのおしゃれなコの字型キッチン (シングルシンク、インセット扉のキャビネット、中間色木目調キャビネット、クオーツストーンカウンター、白い調理設備) の写真
他の地域にあるお手頃価格の中くらいなトランジショナルスタイルのおしゃれなコの字型キッチン (シングルシンク、インセット扉のキャビネット、中間色木目調キャビネット、クオーツストーンカウンター、白い調理設備) の写真
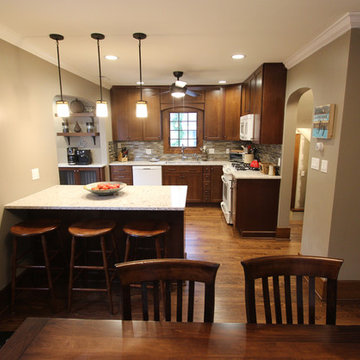
We opened the space by removing the existing wall between the dining room and kitchen and reconfigured the design of the kitchen. We installed Waypoint Livingspaces Cherry cabinets in the 630F doorstyle. Wilsonart’s Sangda Falls Quartz was installed on the countertop with Crystal Shores Random Linear Glass Tile in Sapphire Lagoon on the backsplash. 3 Hendrik pendant lights in Olde Bronze were installed over the island. A Crosstown Stainless Steel single bowl sink was also installed. In the entry hallway, a Pilltop coat and hat rack was installed for storage.
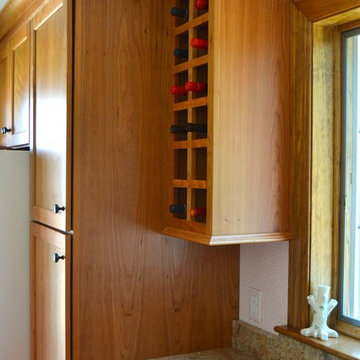
Gail O’Rourke of White Wood Kitchens designed this beautiful kitchen right along the Cape Cod Canal using Fieldstone Cabinetry. Using natural cherry, the cabinetry accents the Vyara Gold granite countertop. Some special features of this kitchen include wall wine racks and pull out trash and recycle bins. The design compliments their small space and is great for any permanent or seasonal residence.
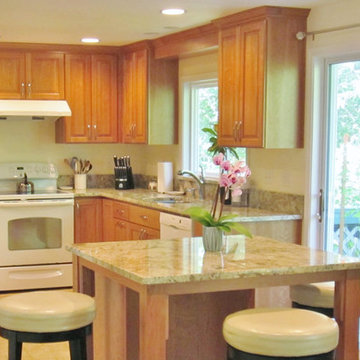
Making every inch count made it possible to add a new work area with drawer and trash pull-out between the range and the sink.
The new single-basin sink fit in a smaller base cabinet (adding about 10" of counter), and the cabinet run was extended to the right to the edge of the door to the deck (adding about 9" of counter). These savings let us shift the sink to the right to center it on the wall, making room for the new work area between the range and the sink. Centering the sink also allowed symmetric cabinets flanking the sink.
The valance over the sink hides upstairs plumbing that extends below the final ceiling height, and the cabinet over the stove hides the hood exhaust duct.
Photo by G. A. Elam
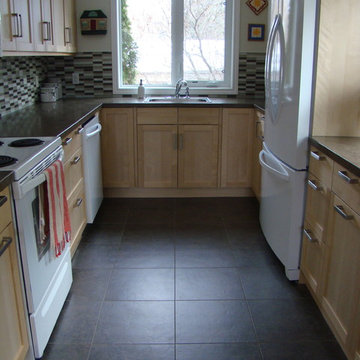
エドモントンにある中くらいなトランジショナルスタイルのおしゃれなキッチン (シングルシンク、シェーカースタイル扉のキャビネット、中間色木目調キャビネット、ラミネートカウンター、マルチカラーのキッチンパネル、ボーダータイルのキッチンパネル、白い調理設備) の写真
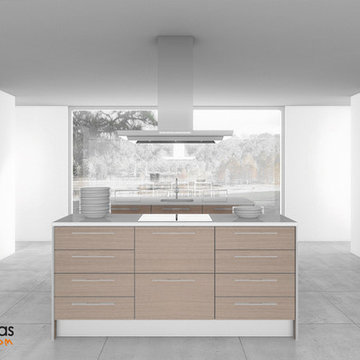
Cualquier estilo puede ser apropiado para incluir una mezcla que contengan las gamas de blanco y madera; minimalista, contemporáneo, clásico, rústico o incluso con un toque ecléctico y más personal.
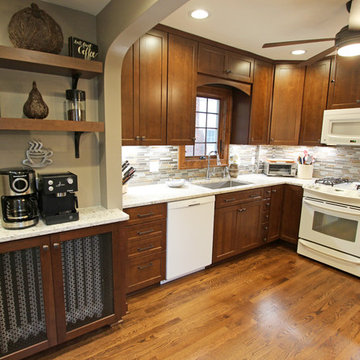
We opened the space by removing the existing wall between the dining room and kitchen and reconfigured the design of the kitchen. We installed Waypoint Livingspaces Cherry cabinets in the 630F doorstyle. Wilsonart’s Sangda Falls Quartz was installed on the countertop with Crystal Shores Random Linear Glass Tile in Sapphire Lagoon on the backsplash. 3 Hendrik pendant lights in Olde Bronze were installed over the island. A Crosstown Stainless Steel single bowl sink was also installed. In the entry hallway, a Pilltop coat and hat rack was installed for storage.
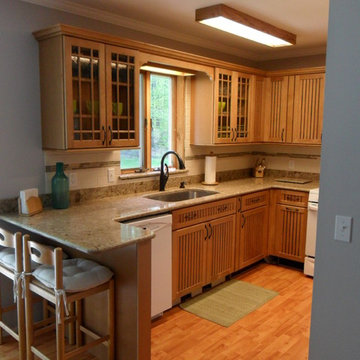
Stacy McKellip
他の地域にあるお手頃価格の中くらいなトランジショナルスタイルのおしゃれなコの字型キッチン (シングルシンク、インセット扉のキャビネット、中間色木目調キャビネット、クオーツストーンカウンター、白い調理設備) の写真
他の地域にあるお手頃価格の中くらいなトランジショナルスタイルのおしゃれなコの字型キッチン (シングルシンク、インセット扉のキャビネット、中間色木目調キャビネット、クオーツストーンカウンター、白い調理設備) の写真
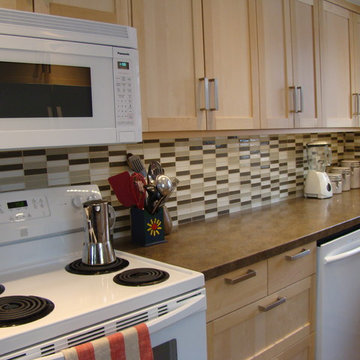
Linda Helberg
エドモントンにある中くらいなトランジショナルスタイルのおしゃれなキッチン (シングルシンク、落し込みパネル扉のキャビネット、中間色木目調キャビネット、ラミネートカウンター、マルチカラーのキッチンパネル、ボーダータイルのキッチンパネル、白い調理設備、リノリウムの床) の写真
エドモントンにある中くらいなトランジショナルスタイルのおしゃれなキッチン (シングルシンク、落し込みパネル扉のキャビネット、中間色木目調キャビネット、ラミネートカウンター、マルチカラーのキッチンパネル、ボーダータイルのキッチンパネル、白い調理設備、リノリウムの床) の写真
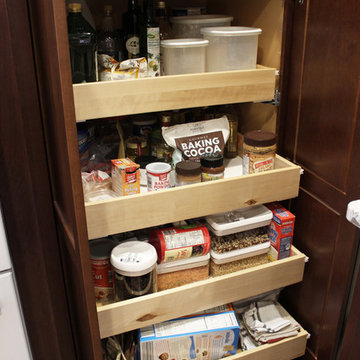
We opened the space by removing the existing wall between the dining room and kitchen and reconfigured the design of the kitchen. We installed Waypoint Livingspaces Cherry cabinets in the 630F doorstyle. Wilsonart’s Sangda Falls Quartz was installed on the countertop with Crystal Shores Random Linear Glass Tile in Sapphire Lagoon on the backsplash. 3 Hendrik pendant lights in Olde Bronze were installed over the island. A Crosstown Stainless Steel single bowl sink was also installed. In the entry hallway, a Pilltop coat and hat rack was installed for storage.
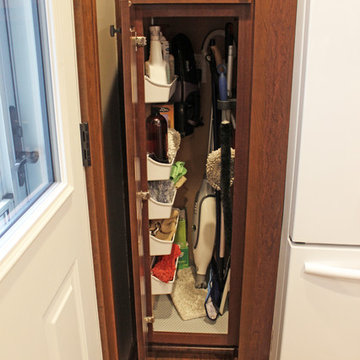
We opened the space by removing the existing wall between the dining room and kitchen and reconfigured the design of the kitchen. We installed Waypoint Livingspaces Cherry cabinets in the 630F doorstyle. Wilsonart’s Sangda Falls Quartz was installed on the countertop with Crystal Shores Random Linear Glass Tile in Sapphire Lagoon on the backsplash. 3 Hendrik pendant lights in Olde Bronze were installed over the island. A Crosstown Stainless Steel single bowl sink was also installed. In the entry hallway, a Pilltop coat and hat rack was installed for storage.
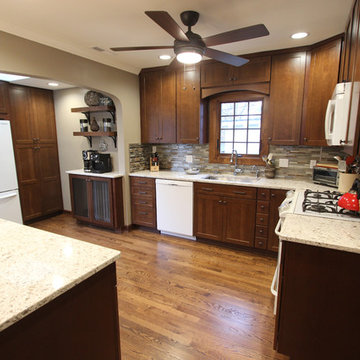
We opened the space by removing the existing wall between the dining room and kitchen and reconfigured the design of the kitchen. We installed Waypoint Livingspaces Cherry cabinets in the 630F doorstyle. Wilsonart’s Sangda Falls Quartz was installed on the countertop with Crystal Shores Random Linear Glass Tile in Sapphire Lagoon on the backsplash. 3 Hendrik pendant lights in Olde Bronze were installed over the island. A Crosstown Stainless Steel single bowl sink was also installed. In the entry hallway, a Pilltop coat and hat rack was installed for storage.
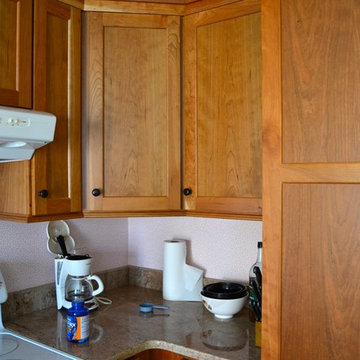
Gail O’Rourke of White Wood Kitchens designed this beautiful kitchen right along the Cape Cod Canal using Fieldstone Cabinetry. Using natural cherry, the cabinetry accents the Vyara Gold granite countertop. Some special features of this kitchen include wall wine racks and pull out trash and recycle bins. The design compliments their small space and is great for any permanent or seasonal residence.
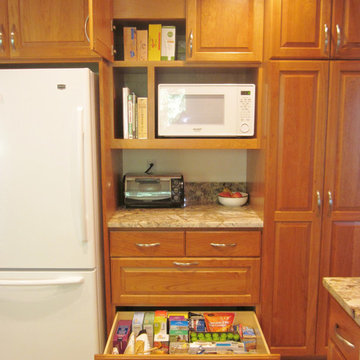
A new work area for the microwave is located between the refrigerator and the pantry. The counter space provides a landing spot for items taken from both the refrigerator and the pantry. Drawers, shelves, and cabinets hold everything for microwave cooking, fixing snacks, and packing lunches.
Cabinet boxes and doors hide the horizontal HVAC ducting that runs the full length of the refrigerator wall.
Photo by G. A. Elam
トランジショナルスタイルのキッチン (白い調理設備、中間色木目調キャビネット、シングルシンク) の写真
1