巨大なトランジショナルスタイルのキッチン (シルバーの調理設備、珪岩カウンター、セラミックタイルの床) の写真
絞り込み:
資材コスト
並び替え:今日の人気順
写真 1〜20 枚目(全 54 枚)
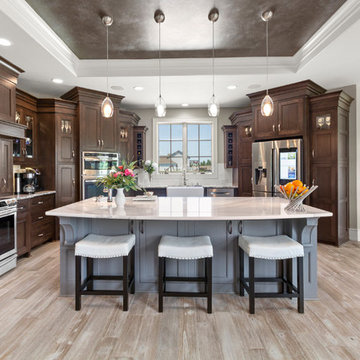
This home is perfect for entertaining with the large open space in the great room, kitchen and dining. A stone archway separates the great room from the kitchen and dining. The kitchen brings more technology into the home with smart appliances. A very comfortable, well-spaced kitchen, large island and two sinks makes cooking for large groups a breeze.
Photography by: KC Media Team
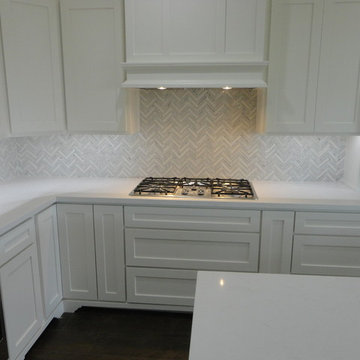
Xtreme Renovations, LLC has completed another amazing transformation for our clients in Stone Gate/NW Harris County. When our clients purchased their new home, they turned to Xtreme Renovations, LLC to make their Renovation dreams come true.
Xtreme Renovations and its Team of Professionals went to work planning with our clients from Design Concept to Completion in under 60 days. Many Upgrades were included in this Renovation Project including new completely removing the existing Kitchen Cabinetry and Custom Building new Cabinetry in “Shaker Style” as well as a new Butler’s Pantry in the Dining Area. This large home on a Golf Course also included removing the existing Carpet and installing Ceramic Wood Plank Tile throughout the First Floor. Many other Upgrades were included in the Renovation including new Quartz Counter Tops, Herringbone Glass Backsplashes, above and below LED Cabinetry Lighting, extensive Drywall and Painting and meticulous attention to details that provided the “Wow Factor” our clients deserve and Xtreme Renovations, LLC is known for. Contact Xtreme Renovations, LLC and let our Team of Professionals transform your House into the Dream Home you have also wanted. At Xtreme Renovations, LLC, “It’s All In The Details”!
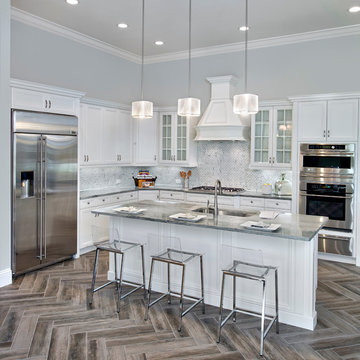
マイアミにあるお手頃価格の巨大なトランジショナルスタイルのおしゃれなキッチン (アンダーカウンターシンク、シェーカースタイル扉のキャビネット、白いキャビネット、珪岩カウンター、マルチカラーのキッチンパネル、ガラスタイルのキッチンパネル、シルバーの調理設備、セラミックタイルの床) の写真
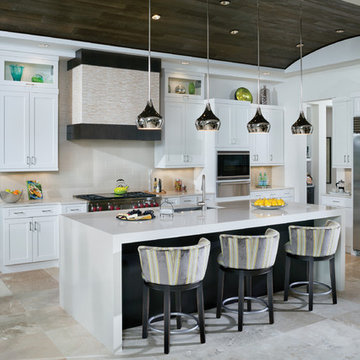
arthurrutenberghomes.com
タンパにある高級な巨大なトランジショナルスタイルのおしゃれなキッチン (アンダーカウンターシンク、落し込みパネル扉のキャビネット、白いキャビネット、珪岩カウンター、ベージュキッチンパネル、セラミックタイルのキッチンパネル、シルバーの調理設備、セラミックタイルの床) の写真
タンパにある高級な巨大なトランジショナルスタイルのおしゃれなキッチン (アンダーカウンターシンク、落し込みパネル扉のキャビネット、白いキャビネット、珪岩カウンター、ベージュキッチンパネル、セラミックタイルのキッチンパネル、シルバーの調理設備、セラミックタイルの床) の写真
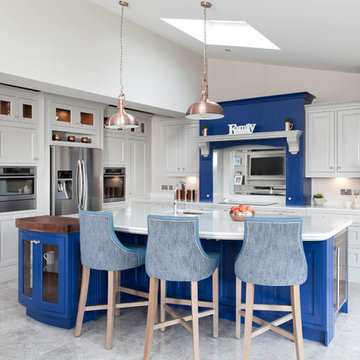
Classic in-frame kitchen – handpainted in Farrow & Ball Purbeck Stone and Drawing Room Blue on island. 30mm Quartz work surfaces. AEG ovens, hob, Quooker Fusion tap
Photography Infinity Media
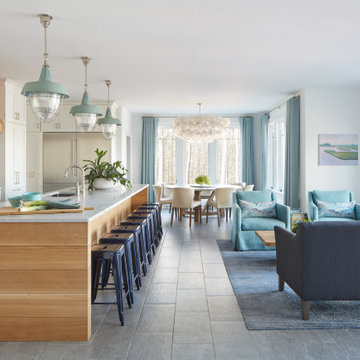
This expansive kitchen space features a cooking area with island, a breakfast nook, a sitting area, and a cocktail bar zone, creating an integrated work/play/dine gathering space for a large family. The homeowner wanted to keep the space fairly neutral and efficient as well as reflect the lakeside location, without being overly nautical. Offset by sea-glass-colored pendant lights, an expansive white-oak-and-quartzite kitchen island foms a central gathering place. White oak is repeated on the hood. A Muriel Cloud chandelier from Oly Studio hangs above the breakfast table, defining and anchoring that space. The balls are handmade resin globes.
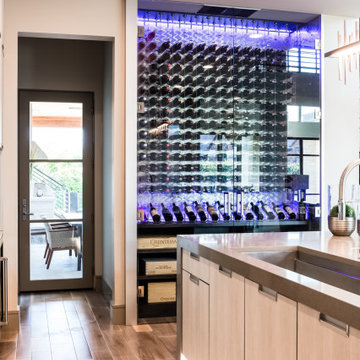
The La Cantera Kitchen is a bright, open concept kitchen looking into the living room with easy access to the dining room. The backsplash is made up of stainless steel tiles which accents the stainless steel appliances. The painted glass cabinetry gives the kitchen a sleek, modern feel. https://www.hausofblaylock.com
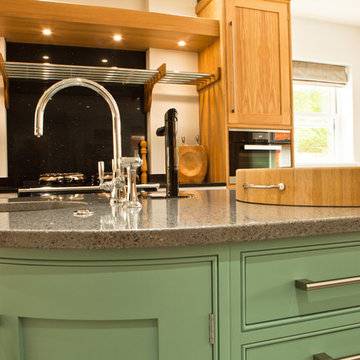
Tactico Photography - Bob Clark
マンチェスターにあるラグジュアリーな巨大なトランジショナルスタイルのおしゃれなキッチン (ダブルシンク、シェーカースタイル扉のキャビネット、珪岩カウンター、シルバーの調理設備、セラミックタイルの床、ベージュの床) の写真
マンチェスターにあるラグジュアリーな巨大なトランジショナルスタイルのおしゃれなキッチン (ダブルシンク、シェーカースタイル扉のキャビネット、珪岩カウンター、シルバーの調理設備、セラミックタイルの床、ベージュの床) の写真
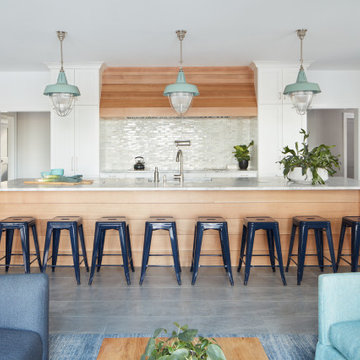
This expansive kitchen space features a cooking area with island, a breakfast nook, a sitting area, and a cocktail bar zone, creating an integrated work/play/dine gathering space for a large family. The homeowner wanted to keep the space fairly neutral and efficient as well as reflect the lakeside location, without being overly nautical. Offset by sea-glass-colored pendant lights, an expansive white-oak-and-quartzite kitchen island foms a central gathering place. White oak is repeated on the hood.
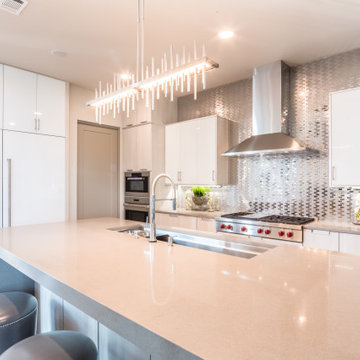
The La Cantera Kitchen is a bright, open concept kitchen looking into the living room with easy access to the dining room. The backsplash is made up of stainless steel tiles which accents the stainless steel appliances. The painted glass cabinetry gives the kitchen a sleek, modern feel. https://www.hausofblaylock.com
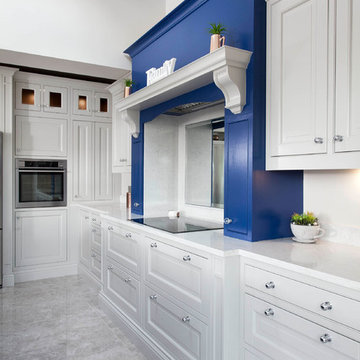
Classic in-frame kitchen – handpainted in Farrow & Ball Purbeck Stone and Drawing Room Blue on island. 30mm Quartz work surfaces. AEG ovens, hob, Quooker Fusion tap
Photography Infinity Media
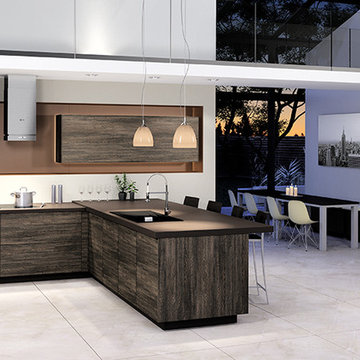
マイアミにある高級な巨大なトランジショナルスタイルのおしゃれなキッチン (フラットパネル扉のキャビネット、濃色木目調キャビネット、珪岩カウンター、茶色いキッチンパネル、シルバーの調理設備、セラミックタイルの床、白い床) の写真
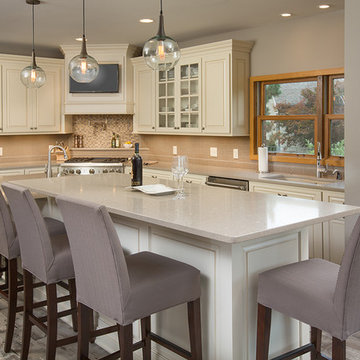
Amish custom cabinetry, Cesarstone Shitake quartz countertops, Currey & Company Beckett pendant globes, 6x36 porcelain tile floor Oak Old World Grey Kitchen island w/Blanco Biscotti prep sink, Moen touchless faucets
JE Evans Photography
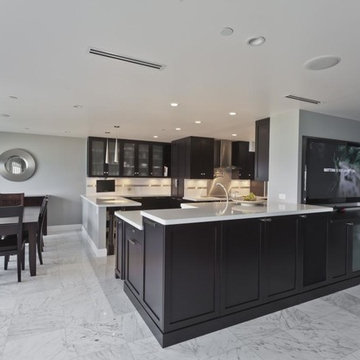
ワシントンD.C.にあるラグジュアリーな巨大なトランジショナルスタイルのおしゃれなキッチン (シングルシンク、シェーカースタイル扉のキャビネット、濃色木目調キャビネット、珪岩カウンター、白いキッチンパネル、セラミックタイルのキッチンパネル、シルバーの調理設備、セラミックタイルの床) の写真
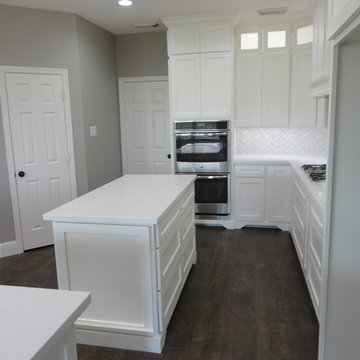
Xtreme Renovations, LLC has completed another amazing transformation for our clients in Stone Gate/NW Harris County. When our clients purchased their new home, they turned to Xtreme Renovations, LLC to make their Renovation dreams come true.
Xtreme Renovations and its Team of Professionals went to work planning with our clients from Design Concept to Completion in under 60 days. Many Upgrades were included in this Renovation Project including new completely removing the existing Kitchen Cabinetry and Custom Building new Cabinetry in “Shaker Style” as well as a new Butler’s Pantry in the Dining Area. This large home on a Golf Course also included removing the existing Carpet and installing Ceramic Wood Plank Tile throughout the First Floor. Many other Upgrades were included in the Renovation including new Quartz Counter Tops, Herringbone Glass Backsplashes, above and below LED Cabinetry Lighting, extensive Drywall and Painting and meticulous attention to details that provided the “Wow Factor” our clients deserve and Xtreme Renovations, LLC is known for. Contact Xtreme Renovations, LLC and let our Team of Professionals transform your House into the Dream Home you have also wanted. At Xtreme Renovations, LLC, “It’s All In The Details”!
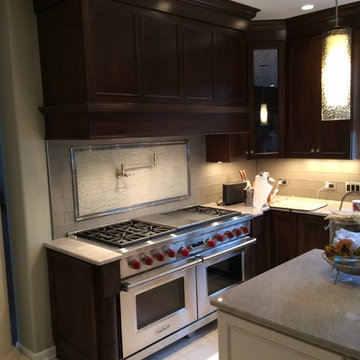
large mantel hood by DuraSupreme
シカゴにある巨大なトランジショナルスタイルのおしゃれなアイランドキッチン (エプロンフロントシンク、落し込みパネル扉のキャビネット、濃色木目調キャビネット、珪岩カウンター、グレーのキッチンパネル、ガラスタイルのキッチンパネル、シルバーの調理設備、セラミックタイルの床) の写真
シカゴにある巨大なトランジショナルスタイルのおしゃれなアイランドキッチン (エプロンフロントシンク、落し込みパネル扉のキャビネット、濃色木目調キャビネット、珪岩カウンター、グレーのキッチンパネル、ガラスタイルのキッチンパネル、シルバーの調理設備、セラミックタイルの床) の写真
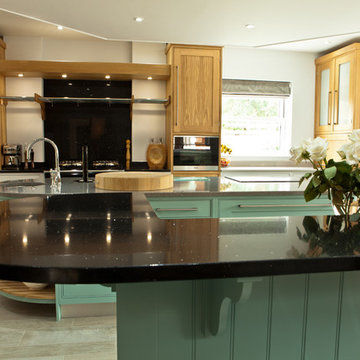
Tactico Photography - Bob Clark
マンチェスターにあるラグジュアリーな巨大なトランジショナルスタイルのおしゃれなキッチン (ダブルシンク、シェーカースタイル扉のキャビネット、珪岩カウンター、シルバーの調理設備、セラミックタイルの床、ベージュの床) の写真
マンチェスターにあるラグジュアリーな巨大なトランジショナルスタイルのおしゃれなキッチン (ダブルシンク、シェーカースタイル扉のキャビネット、珪岩カウンター、シルバーの調理設備、セラミックタイルの床、ベージュの床) の写真
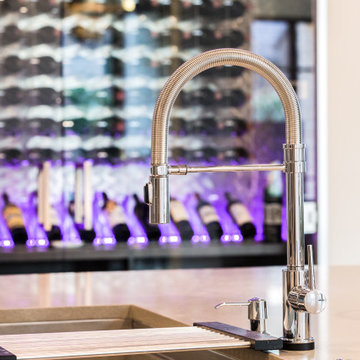
The La Cantera Kitchen is a bright, open concept kitchen looking into the living room with easy access to the dining room. The backsplash is made up of stainless steel tiles which accents the stainless steel appliances. The painted glass cabinetry gives the kitchen a sleek, modern feel. https://www.hausofblaylock.com
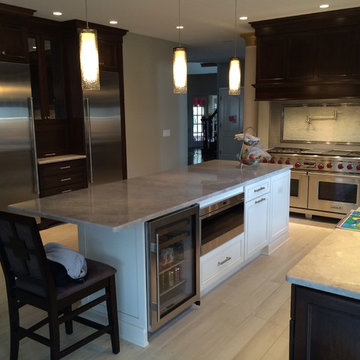
large mantel hood by DuraSupreme
シカゴにある巨大なトランジショナルスタイルのおしゃれなキッチン (エプロンフロントシンク、落し込みパネル扉のキャビネット、濃色木目調キャビネット、珪岩カウンター、グレーのキッチンパネル、ガラスタイルのキッチンパネル、シルバーの調理設備、セラミックタイルの床) の写真
シカゴにある巨大なトランジショナルスタイルのおしゃれなキッチン (エプロンフロントシンク、落し込みパネル扉のキャビネット、濃色木目調キャビネット、珪岩カウンター、グレーのキッチンパネル、ガラスタイルのキッチンパネル、シルバーの調理設備、セラミックタイルの床) の写真
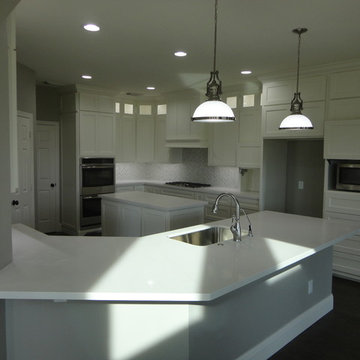
Xtreme Renovations, LLC has completed another amazing transformation for our clients in Stone Gate/NW Harris County. When our clients purchased their new home, they turned to Xtreme Renovations, LLC to make their Renovation dreams come true.
Xtreme Renovations and its Team of Professionals went to work planning with our clients from Design Concept to Completion in under 60 days. Many Upgrades were included in this Renovation Project including new completely removing the existing Kitchen Cabinetry and Custom Building new Cabinetry in “Shaker Style” as well as a new Butler’s Pantry in the Dining Area. This large home on a Golf Course also included removing the existing Carpet and installing Ceramic Wood Plank Tile throughout the First Floor. Many other Upgrades were included in the Renovation including new Quartz Counter Tops, Herringbone Glass Backsplashes, above and below LED Cabinetry Lighting, extensive Drywall and Painting and meticulous attention to details that provided the “Wow Factor” our clients deserve and Xtreme Renovations, LLC is known for. Contact Xtreme Renovations, LLC and let our Team of Professionals transform your House into the Dream Home you have also wanted. At Xtreme Renovations, LLC, “It’s All In The Details”!
巨大なトランジショナルスタイルのキッチン (シルバーの調理設備、珪岩カウンター、セラミックタイルの床) の写真
1