トランジショナルスタイルのパントリー (シルバーの調理設備、黒いキッチンカウンター、白い床) の写真
絞り込み:
資材コスト
並び替え:今日の人気順
写真 1〜10 枚目(全 10 枚)
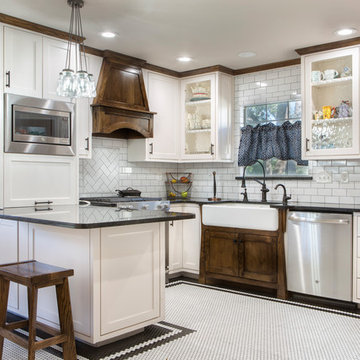
Because his home was built in 1938, it was important to Dave to stay true to the architecture of that era while still incorporating the modern feel of the 21st century. He chose a clean subway tile backsplash, dark granite counter tops, and wood accents to match the custom trim he stained. The shaker-style cabinets he built also contribute to a classic feel.
Final Photos by www.impressia.net
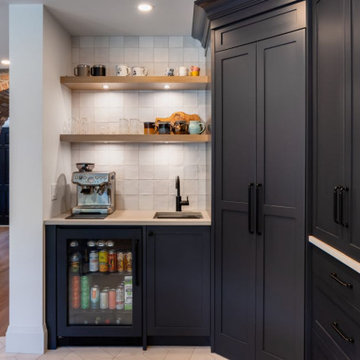
バンクーバーにある中くらいなトランジショナルスタイルのおしゃれなキッチン (アンダーカウンターシンク、シェーカースタイル扉のキャビネット、グレーのキャビネット、御影石カウンター、白いキッチンパネル、磁器タイルのキッチンパネル、シルバーの調理設備、磁器タイルの床、白い床、黒いキッチンカウンター) の写真
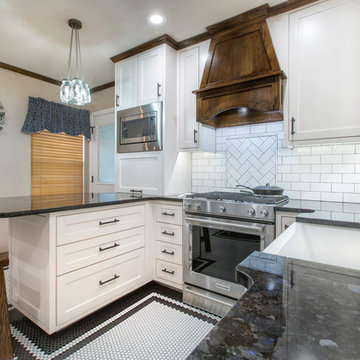
A new stainless-steel gas stove was installed with a beautiful wood hood vent. Dave included a large appliance garage and a built-in microwave above the new peninsula. All the cabinets were extended to the ceiling with adjustable shelving inside for convenient storage. Below the peninsula are deep under-counter drawers, along with convenient stacked utensil drawers beside the stove. This set up is a great example of optimizing space in a small kitchen!
Final Photos by www.impressia.net
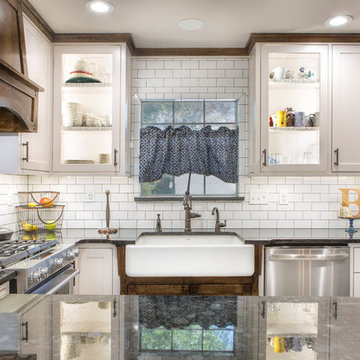
The farmhouse-style apron sink creates a timeless look, along with decorative glass-front upper cabinets backlit with LED lights. Strategically placed LED can lighting and under cabinet lights really brighten the room and countertop workspaces.
Final Photos by www.impressia.net
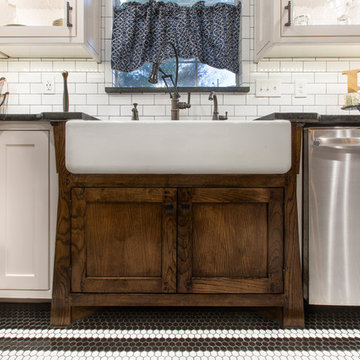
We also wanted to mention this beautiful under-sink cabinet that Dave custom built out to look like a furniture piece. It fits so well with the style and color scheme of this kitchen!
The flooring used is a black and white penny tile, which was another feature that Dave specifically chose to match the era of this home. You can’t tell in the photos, but the black portions of this tile came from the manufacturer about 1/16 to 1/8 inch smaller than the white portions, making it a real challenge to install it seamlessly! The black portion’s mats were cut individually and then spaced out a little further than they should have been to make up for the size difference. Talk about a timely commitment! The finished flooring was well worth the extra time and effort since this particular tile was difficult to find anywhere else.
Final Photos by www.impressia.net
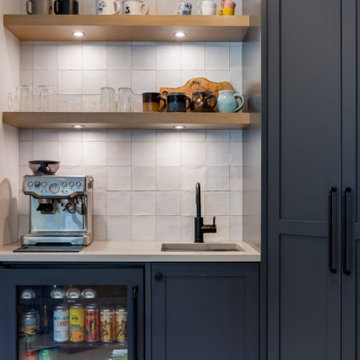
バンクーバーにある中くらいなトランジショナルスタイルのおしゃれなキッチン (アンダーカウンターシンク、シェーカースタイル扉のキャビネット、グレーのキャビネット、御影石カウンター、白いキッチンパネル、磁器タイルのキッチンパネル、シルバーの調理設備、磁器タイルの床、白い床、黒いキッチンカウンター) の写真
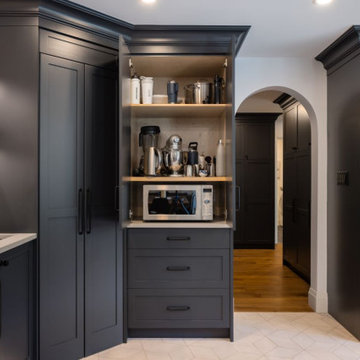
バンクーバーにある中くらいなトランジショナルスタイルのおしゃれなキッチン (アンダーカウンターシンク、シェーカースタイル扉のキャビネット、グレーのキャビネット、御影石カウンター、白いキッチンパネル、磁器タイルのキッチンパネル、シルバーの調理設備、磁器タイルの床、白い床、黒いキッチンカウンター) の写真
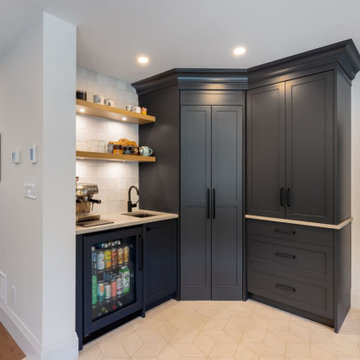
バンクーバーにある中くらいなトランジショナルスタイルのおしゃれなキッチン (アンダーカウンターシンク、シェーカースタイル扉のキャビネット、グレーのキャビネット、御影石カウンター、白いキッチンパネル、磁器タイルのキッチンパネル、シルバーの調理設備、磁器タイルの床、白い床、黒いキッチンカウンター) の写真
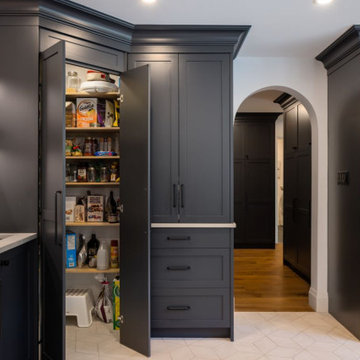
バンクーバーにある中くらいなトランジショナルスタイルのおしゃれなキッチン (アンダーカウンターシンク、シェーカースタイル扉のキャビネット、グレーのキャビネット、御影石カウンター、白いキッチンパネル、磁器タイルのキッチンパネル、シルバーの調理設備、磁器タイルの床、白い床、黒いキッチンカウンター) の写真
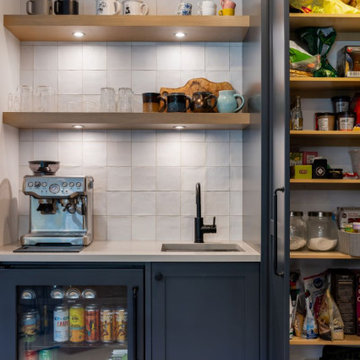
バンクーバーにある中くらいなトランジショナルスタイルのおしゃれなキッチン (アンダーカウンターシンク、シェーカースタイル扉のキャビネット、グレーのキャビネット、御影石カウンター、白いキッチンパネル、磁器タイルのキッチンパネル、シルバーの調理設備、磁器タイルの床、白い床、黒いキッチンカウンター) の写真
トランジショナルスタイルのパントリー (シルバーの調理設備、黒いキッチンカウンター、白い床) の写真
1