トランジショナルスタイルのI型キッチン (シルバーの調理設備、格子天井) の写真
並び替え:今日の人気順
写真 1〜20 枚目(全 77 枚)

アトランタにある広いトランジショナルスタイルのおしゃれなキッチン (シェーカースタイル扉のキャビネット、緑のキャビネット、珪岩カウンター、白いキッチンパネル、セラミックタイルのキッチンパネル、シルバーの調理設備、無垢フローリング、茶色い床、白いキッチンカウンター、格子天井) の写真

Transitional kitchen remodel in Chicago- Lakeview has white perimeter cabinetry and stained wood island with quartzite counter tops. Stainless steel range hood has wood trim to complement the island base.
Norman Sizemore-photographer
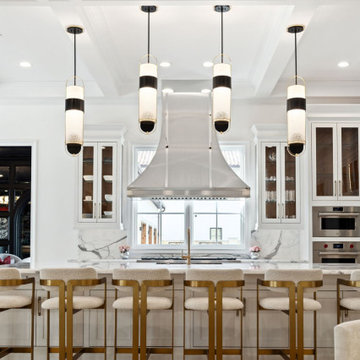
ダラスにあるラグジュアリーな広いトランジショナルスタイルのおしゃれなキッチン (ガラス扉のキャビネット、白いキャビネット、大理石カウンター、白いキッチンパネル、大理石のキッチンパネル、シルバーの調理設備、淡色無垢フローリング、茶色い床、白いキッチンカウンター、格子天井、ドロップインシンク) の写真

Interior design by Jessica Koltun Home. This stunning transitional home with an open floor plan features a formal dining, dedicated study, Chef's kitchen and hidden pantry. Designer amenities include white oak millwork, marble tile, and a high end lighting, plumbing, & hardware.

TEAM:
Architect: LDa Architecture & Interiors
Interior Design: LDa Architecture & Interiors
Builder: Curtin Construction
Landscape Architect: Gregory Lombardi Design
Photographer: Greg Premru Photography
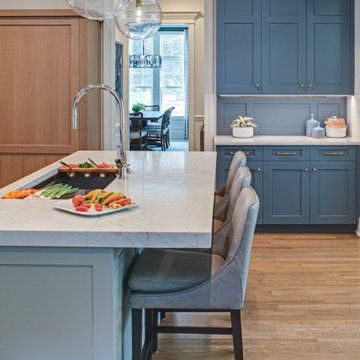
This beautiful kitchen was remodeled for a growing family in the Chicago suburbs. As they were purchasing a new home, they realized there were many drawbacks to the kitchen. It needed to be redesigned to meet their lifestyle and it made sense to do it before moving in.
It was a large kitchen but the functional work space was very small. The work triangle was cumbersome and traffic flowed right through it. The existing kitchen had new red oak floors. They were beautiful, but dark red floors just aren’t practical for a growing family with dogs.
THE REMODEL
The first thing we did was redesign the space and reorient the layout with two islands. Incorporating a built-in banquette, instead of a table, freed up plenty of room for them. The islands are strategically placed in the opposite direction of the previous layout’s single island. This not only creates a better view from the family room, it keeps the traffic flow out of the work area while facilitating two separate workspaces. The small island incorporates a new prep sink. It’s right across from the cooking area, which is a new focal point with a gorgeous new metal hood. The larger island incorporates a Galley Workstation with accessories for efficient prep, expediting and serving. The 4′ sink makes post-meal clean-up a breeze.
The butler’s pantry just outside the kitchen was large enough to create a new beverage center for morning coffee and cocktail prep. An ice maker was added to this area but there wasn’t enough room for a new wine cooler and refrigerator drawers. A separate area using previously unused space was added to the kitchen (by the table) – it includes a new wine cooler and cold beverage drawers. This is framed nicely with some glass door cabinets and a lighted open niche above for decorative display.
STRATEGIC DESIGN
A combination of colors and finishes highlight different focal points in the kitchen – this includes a slate blue, a soft grey and a light whitewashed stain on rift-cut oak. The stained white oak makes the wine cooler and refrigeration areas look more like furniture pieces instead of kitchen cabinets.
The floors were refinished with a very light grey stain that enabled us to lighten up the color and get the red out of the finish.
A new ceiling was designed to add architectural detail to the space – it includes three separate tray areas with new crown molding and lighting.
THE RENEWED SPACE
This stunning new kitchen is the perfect fit for the family and their home – the finishes and design elements flow beautifully into the adjoining spaces. It fulfills all of the family’s dreams for a beautiful and comfortable space that is functional and versatile.
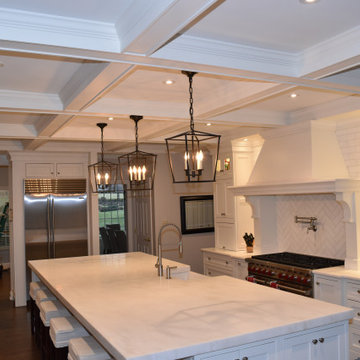
Like the beams? We made them!
フィラデルフィアにある高級な巨大なトランジショナルスタイルのおしゃれなキッチン (エプロンフロントシンク、インセット扉のキャビネット、白いキャビネット、珪岩カウンター、白いキッチンパネル、セラミックタイルのキッチンパネル、シルバーの調理設備、濃色無垢フローリング、茶色い床、白いキッチンカウンター、格子天井) の写真
フィラデルフィアにある高級な巨大なトランジショナルスタイルのおしゃれなキッチン (エプロンフロントシンク、インセット扉のキャビネット、白いキャビネット、珪岩カウンター、白いキッチンパネル、セラミックタイルのキッチンパネル、シルバーの調理設備、濃色無垢フローリング、茶色い床、白いキッチンカウンター、格子天井) の写真
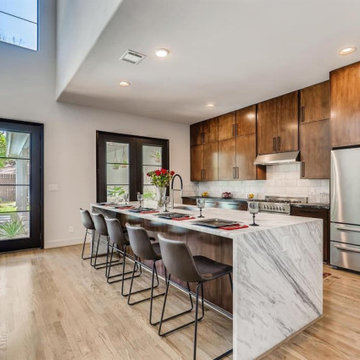
Remarkable new construction home was built in 2022 with a fabulous open floor plan and a large living area. The chef's kitchen, made for an entertainer's dream, features a large quartz island, countertops with top-grade stainless-steel appliances, and a walk-in pantry. The open area's recessed spotlights feature LED ambient lighting.
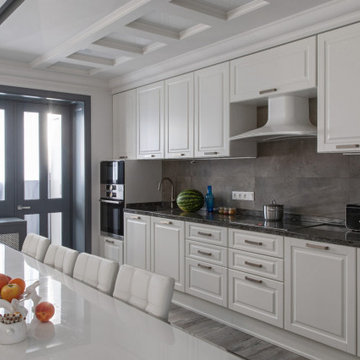
他の地域にあるラグジュアリーな巨大なトランジショナルスタイルのおしゃれなキッチン (アンダーカウンターシンク、白いキャビネット、珪岩カウンター、石タイルのキッチンパネル、ラミネートの床、黒いキッチンカウンター、レイズドパネル扉のキャビネット、グレーのキッチンパネル、シルバーの調理設備、グレーの床、格子天井) の写真
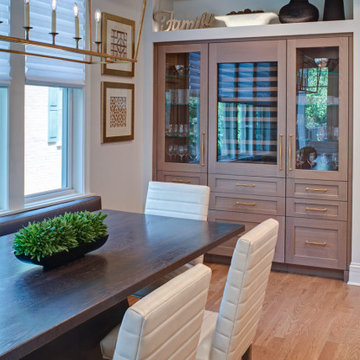
This beautiful kitchen was remodeled for a growing family in the Chicago suburbs. As they were purchasing a new home, they realized there were many drawbacks to the kitchen. It needed to be redesigned to meet their lifestyle and it made sense to do it before moving in.
It was a large kitchen but the functional work space was very small. The work triangle was cumbersome and traffic flowed right through it. The existing kitchen had new red oak floors. They were beautiful, but dark red floors just aren’t practical for a growing family with dogs.
THE REMODEL
The first thing we did was redesign the space and reorient the layout with two islands. Incorporating a built-in banquette, instead of a table, freed up plenty of room for them. The islands are strategically placed in the opposite direction of the previous layout’s single island. This not only creates a better view from the family room, it keeps the traffic flow out of the work area while facilitating two separate workspaces. The small island incorporates a new prep sink. It’s right across from the cooking area, which is a new focal point with a gorgeous new metal hood. The larger island incorporates a Galley Workstation with accessories for efficient prep, expediting and serving. The 4′ sink makes post-meal clean-up a breeze.
The butler’s pantry just outside the kitchen was large enough to create a new beverage center for morning coffee and cocktail prep. An ice maker was added to this area but there wasn’t enough room for a new wine cooler and refrigerator drawers. A separate area using previously unused space was added to the kitchen (by the table) – it includes a new wine cooler and cold beverage drawers. This is framed nicely with some glass door cabinets and a lighted open niche above for decorative display.
STRATEGIC DESIGN
A combination of colors and finishes highlight different focal points in the kitchen – this includes a slate blue, a soft grey and a light whitewashed stain on rift-cut oak. The stained white oak makes the wine cooler and refrigeration areas look more like furniture pieces instead of kitchen cabinets.
The floors were refinished with a very light grey stain that enabled us to lighten up the color and get the red out of the finish.
A new ceiling was designed to add architectural detail to the space – it includes three separate tray areas with new crown molding and lighting.
THE RENEWED SPACE
This stunning new kitchen is the perfect fit for the family and their home – the finishes and design elements flow beautifully into the adjoining spaces. It fulfills all of the family’s dreams for a beautiful and comfortable space that is functional and versatile.
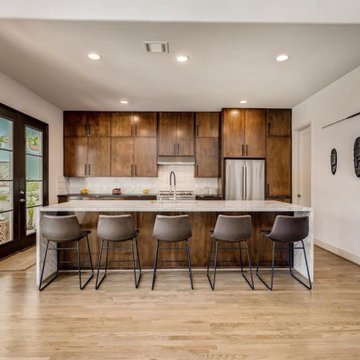
Remarkable new construction home was built in 2022 with a fabulous open floor plan and a large living area. The chef's kitchen, made for an entertainer's dream, features a large quartz island, countertops with top-grade stainless-steel appliances, and a walk-in pantry. The open area's recessed spotlights feature LED ambient lighting.
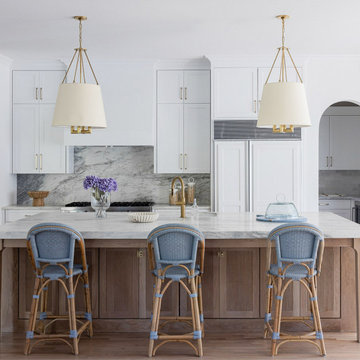
Interior design by Jessica Koltun Home. This stunning transitional home with an open floor plan features a formal dining, dedicated study, Chef's kitchen and hidden pantry. Designer amenities include white oak millwork, marble tile, and a high end lighting, plumbing, & hardware.
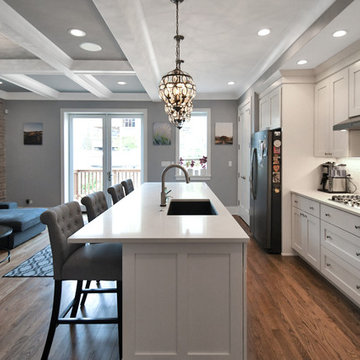
Chicago 2-flat deconversion to single family in the Lincoln Square neighborhood. Complete gut re-hab of existing masonry building by Follyn Builders to create custom luxury single family home. New kitchen was originally a bedroom in the first floor apartment Quite an upgrade from the tiny apartment kitchen! Massive kitchen island is an BIG improvement.
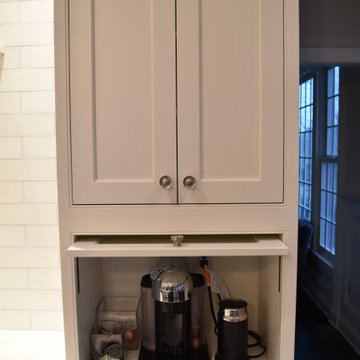
フィラデルフィアにあるお手頃価格の巨大なトランジショナルスタイルのおしゃれなキッチン (エプロンフロントシンク、インセット扉のキャビネット、白いキャビネット、珪岩カウンター、白いキッチンパネル、サブウェイタイルのキッチンパネル、シルバーの調理設備、濃色無垢フローリング、茶色い床、白いキッチンカウンター、格子天井) の写真
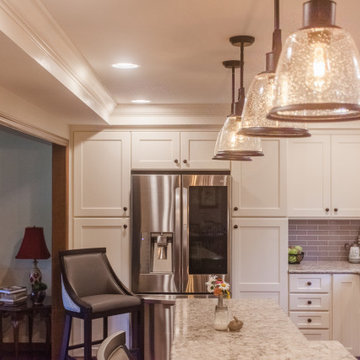
This family loves to cook and entertain and they were restricted by their confining kitchen. We took care of that by opening up the space and removing a wall to the dining room and one to the living room which made it a large welcoming and lovely eat in kitchen.
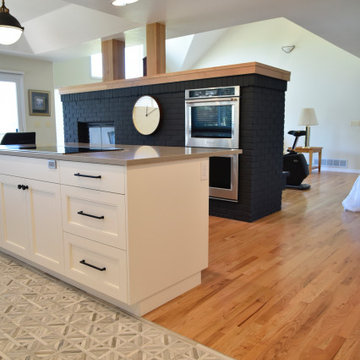
Porcelain mosaic floor between sink and cooktop makes for easy cleaning. No worries about water on the wood floor. The fireplace was painted with Flat "Off Black" by Farrow and Ball
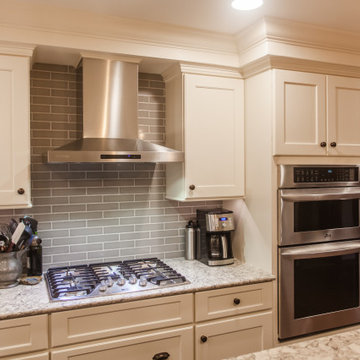
This family loves to cook and entertain and they were restricted by their confining kitchen. We took care of that by opening up the space and removing a wall to the dining room and one to the living room which made it a large welcoming and lovely eat in kitchen.
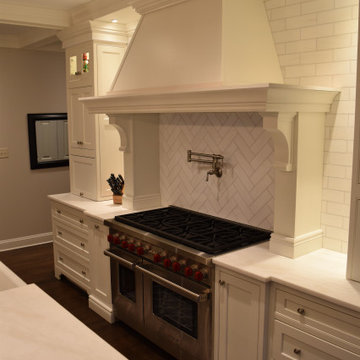
フィラデルフィアにある高級な巨大なトランジショナルスタイルのおしゃれなキッチン (エプロンフロントシンク、インセット扉のキャビネット、白いキャビネット、珪岩カウンター、白いキッチンパネル、セラミックタイルのキッチンパネル、シルバーの調理設備、濃色無垢フローリング、茶色い床、白いキッチンカウンター、格子天井) の写真
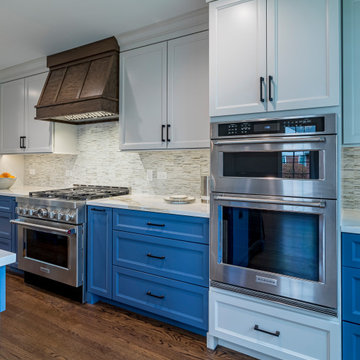
シカゴにある広いトランジショナルスタイルのおしゃれなキッチン (ドロップインシンク、フラットパネル扉のキャビネット、白いキャビネット、大理石カウンター、マルチカラーのキッチンパネル、ボーダータイルのキッチンパネル、シルバーの調理設備、無垢フローリング、茶色い床、白いキッチンカウンター、格子天井) の写真
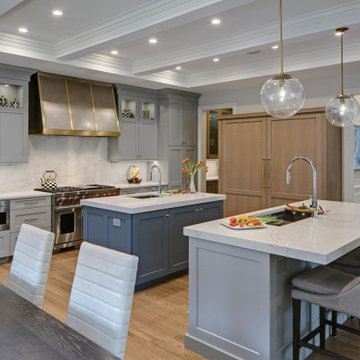
This beautiful kitchen was remodeled for a growing family in the Chicago suburbs. As they were purchasing a new home, they realized there were many drawbacks to the kitchen. It needed to be redesigned to meet their lifestyle and it made sense to do it before moving in.
It was a large kitchen but the functional work space was very small. The work triangle was cumbersome and traffic flowed right through it. The existing kitchen had new red oak floors. They were beautiful, but dark red floors just aren’t practical for a growing family with dogs.
THE REMODEL
The first thing we did was redesign the space and reorient the layout with two islands. Incorporating a built-in banquette, instead of a table, freed up plenty of room for them. The islands are strategically placed in the opposite direction of the previous layout’s single island. This not only creates a better view from the family room, it keeps the traffic flow out of the work area while facilitating two separate workspaces. The small island incorporates a new prep sink. It’s right across from the cooking area, which is a new focal point with a gorgeous new metal hood. The larger island incorporates a Galley Workstation with accessories for efficient prep, expediting and serving. The 4′ sink makes post-meal clean-up a breeze.
The butler’s pantry just outside the kitchen was large enough to create a new beverage center for morning coffee and cocktail prep. An ice maker was added to this area but there wasn’t enough room for a new wine cooler and refrigerator drawers. A separate area using previously unused space was added to the kitchen (by the table) – it includes a new wine cooler and cold beverage drawers. This is framed nicely with some glass door cabinets and a lighted open niche above for decorative display.
STRATEGIC DESIGN
A combination of colors and finishes highlight different focal points in the kitchen – this includes a slate blue, a soft grey and a light whitewashed stain on rift-cut oak. The stained white oak makes the wine cooler and refrigeration areas look more like furniture pieces instead of kitchen cabinets.
The floors were refinished with a very light grey stain that enabled us to lighten up the color and get the red out of the finish.
A new ceiling was designed to add architectural detail to the space – it includes three separate tray areas with new crown molding and lighting.
THE RENEWED SPACE
This stunning new kitchen is the perfect fit for the family and their home – the finishes and design elements flow beautifully into the adjoining spaces. It fulfills all of the family’s dreams for a beautiful and comfortable space that is functional and versatile.
トランジショナルスタイルのI型キッチン (シルバーの調理設備、格子天井) の写真
1