トランジショナルスタイルのキッチン (シルバーの調理設備、シェーカースタイル扉のキャビネット、青いキッチンカウンター、アイランドなし) の写真
絞り込み:
資材コスト
並び替え:今日の人気順
写真 1〜11 枚目(全 11 枚)
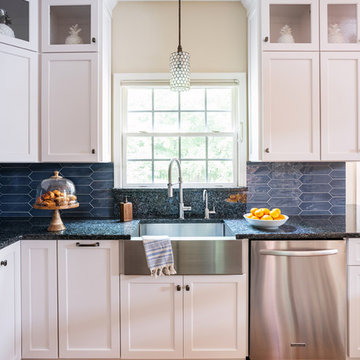
Photo: Ansel Olson Photography
リッチモンドにある高級なトランジショナルスタイルのおしゃれなコの字型キッチン (エプロンフロントシンク、シェーカースタイル扉のキャビネット、白いキャビネット、御影石カウンター、青いキッチンパネル、磁器タイルのキッチンパネル、シルバーの調理設備、無垢フローリング、アイランドなし、青いキッチンカウンター) の写真
リッチモンドにある高級なトランジショナルスタイルのおしゃれなコの字型キッチン (エプロンフロントシンク、シェーカースタイル扉のキャビネット、白いキャビネット、御影石カウンター、青いキッチンパネル、磁器タイルのキッチンパネル、シルバーの調理設備、無垢フローリング、アイランドなし、青いキッチンカウンター) の写真

This 1949, 1020 SF home was in need of an update to better suite the needs of the owners. As empty nesters, the couple wanted better storage, flow and livability.
This project entailed design and construction on the entire home. We took one of the three bedrooms and split it to enlarge the tiny bathroom and to create a walk in closet. The new bath is accessible from both the Primary Bedroom closet and the main living room.
The original Primary Bedroom Closet was closed off from the bedroom and opened into the kitchen to create a step-in pantry complete with wine storage unit. The new pantry keeps the kitchen free of counter top clutter.
The kitchen remained in the same footprint as the original kitchen but moved the range to the sink run. This allowed better flow through the kitchen to the outside entertainment area. The cabinet depth on the pantry side of the kitchen is narrower than normal to allow a better walk through.
Beverly Blue kitchen counter.
Tile from Arizona Tile. Gioia Ash kitchen backsplash tile.
Kitchen paint, Dunn Edwards, Covered in Platinum.
Bertazzoni range, hood, and refrigerator
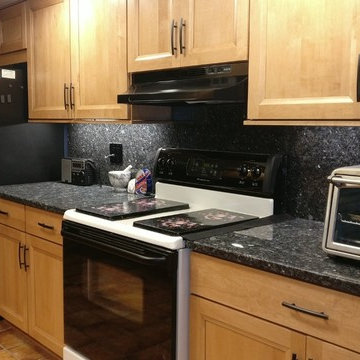
マイアミにあるお手頃価格の中くらいなトランジショナルスタイルのおしゃれなキッチン (アンダーカウンターシンク、シェーカースタイル扉のキャビネット、淡色木目調キャビネット、御影石カウンター、青いキッチンパネル、石スラブのキッチンパネル、シルバーの調理設備、セラミックタイルの床、アイランドなし、マルチカラーの床、青いキッチンカウンター) の写真
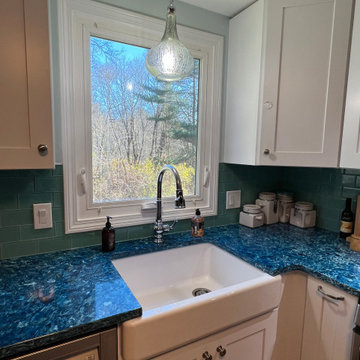
The homeowners came to us for a kitchen refresh and had already fallen in love the the Cambria Skye engineered stone for their space. Accented with a teal blue glass backsplash and new bright white cabinets, what a beautiful transformation!
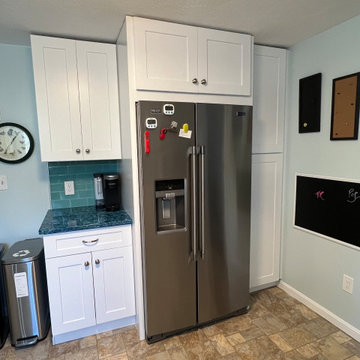
The range was cramped with the original location of the refrigerator so we took out an inefficient pantry closet to extend the countertops on the sink run and added a tall pantry next to the new refrigerator location for a better cooking area without sacrificing countertop surface and storage.
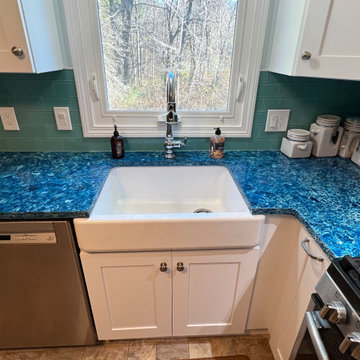
The homeowners came to us for a kitchen refresh and had already fallen in love the the Cambria Skye engineered stone for their space. Accented with a teal blue glass backsplash and new bright white cabinets, what a beautiful transformation!
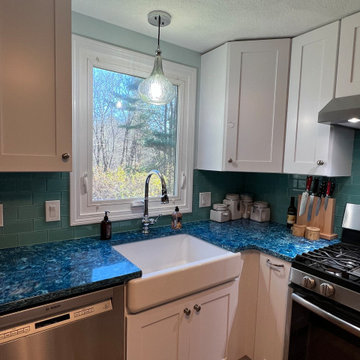
The homeowners came to us for a kitchen refresh and had already fallen in love the the Cambria Skye engineered stone for their space. Accented with a teal blue glass backsplash and new bright white cabinets, what a beautiful transformation!
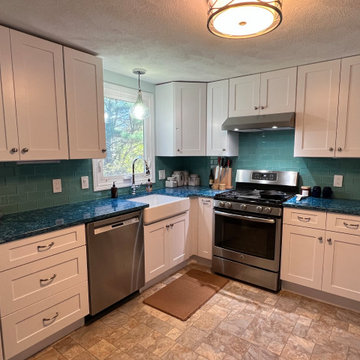
The homeowners came to us for a kitchen refresh and had already fallen in love the the Cambria Skye engineered stone for their space. Accented with a teal blue glass backsplash and new bright white cabinets, what a beautiful transformation!
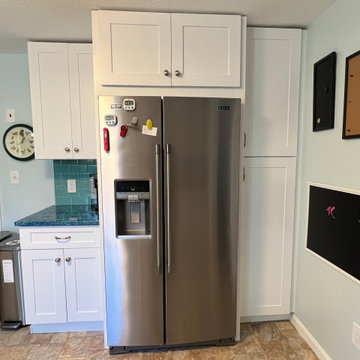
The range was cramped with the original location of the refrigerator so we took out an inefficient pantry closet to extend the countertops on the sink run and added a tall pantry next to the new refrigerator location for a better cooking area without sacrificing countertop surface and storage.
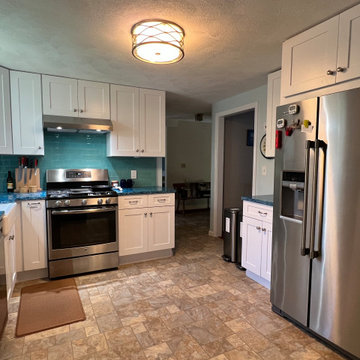
The range was cramped with the original location of the refrigerator so we took out an inefficient pantry closet to extend the countertops on the sink run and added a tall pantry next to the new refrigerator location for a better cooking area without sacrificing countertop surface and storage.
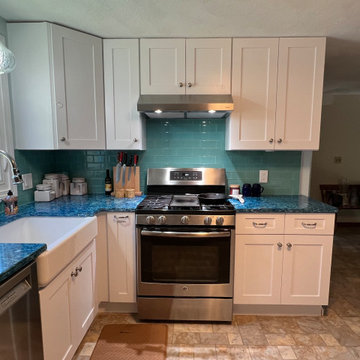
The homeowners came to us for a kitchen refresh and had already fallen in love the the Cambria Skye engineered stone for their space. Accented with a teal blue glass backsplash and new bright white cabinets, what a beautiful transformation!
トランジショナルスタイルのキッチン (シルバーの調理設備、シェーカースタイル扉のキャビネット、青いキッチンカウンター、アイランドなし) の写真
1