トランジショナルスタイルのキッチン (シルバーの調理設備、フラットパネル扉のキャビネット、黒いキッチンカウンター) の写真
絞り込み:
資材コスト
並び替え:今日の人気順
写真 1〜20 枚目(全 539 枚)
1/5

This space is the perfect example of the power of paint color. What was once all red (walls, floor, & cabinets hue) is now fresh and neutralized. To balance out the red-toned wood floor, a lighter wall color adds contrast while making the space feel brighter and lighter. Gray lower cabinetry add interest and weight to balance out all the lightness above. Accents of brass warm up the space and modern lighting adds a playful mood.
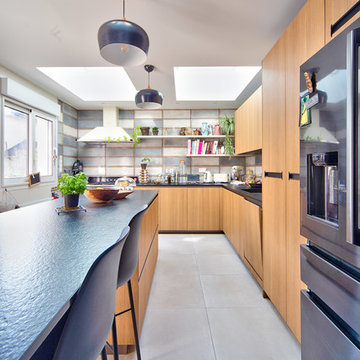
パリにあるトランジショナルスタイルのおしゃれなキッチン (フラットパネル扉のキャビネット、中間色木目調キャビネット、グレーのキッチンパネル、シルバーの調理設備、ベージュの床、黒いキッチンカウンター) の写真
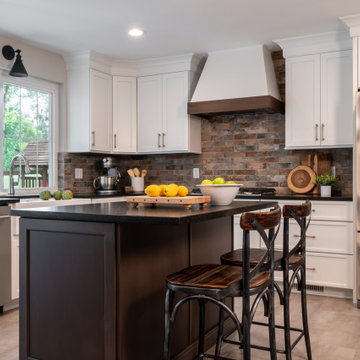
セントルイスにある高級な中くらいなトランジショナルスタイルのおしゃれなキッチン (エプロンフロントシンク、フラットパネル扉のキャビネット、白いキャビネット、御影石カウンター、マルチカラーのキッチンパネル、レンガのキッチンパネル、シルバーの調理設備、グレーの床、黒いキッチンカウンター) の写真

A ground floor remodel creating larger, more functional rooms without increasing the property's actual size. Meadowlark incorporated custom cabinetry solutions that not only added to the flow of the rooms but also added storage and purpose.

Mike Dean
他の地域にあるラグジュアリーな広いトランジショナルスタイルのおしゃれなキッチン (ダブルシンク、フラットパネル扉のキャビネット、淡色木目調キャビネット、ソープストーンカウンター、茶色いキッチンパネル、モザイクタイルのキッチンパネル、シルバーの調理設備、無垢フローリング、茶色い床、黒いキッチンカウンター) の写真
他の地域にあるラグジュアリーな広いトランジショナルスタイルのおしゃれなキッチン (ダブルシンク、フラットパネル扉のキャビネット、淡色木目調キャビネット、ソープストーンカウンター、茶色いキッチンパネル、モザイクタイルのキッチンパネル、シルバーの調理設備、無垢フローリング、茶色い床、黒いキッチンカウンター) の写真
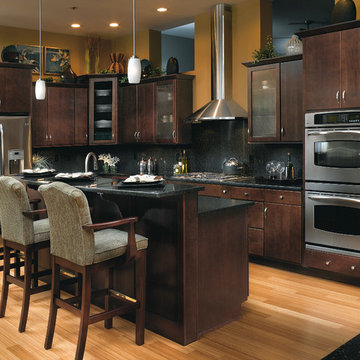
他の地域にある高級な広いトランジショナルスタイルのおしゃれなキッチン (アンダーカウンターシンク、フラットパネル扉のキャビネット、濃色木目調キャビネット、御影石カウンター、黒いキッチンパネル、石スラブのキッチンパネル、シルバーの調理設備、淡色無垢フローリング、茶色い床、黒いキッチンカウンター) の写真
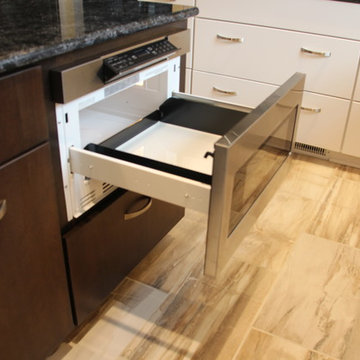
Convenient and out of the way microwave drawer.
ワシントンD.C.にある高級な中くらいなトランジショナルスタイルのおしゃれなキッチン (アンダーカウンターシンク、フラットパネル扉のキャビネット、白いキャビネット、クオーツストーンカウンター、白いキッチンパネル、セラミックタイルのキッチンパネル、シルバーの調理設備、磁器タイルの床、ベージュの床、黒いキッチンカウンター) の写真
ワシントンD.C.にある高級な中くらいなトランジショナルスタイルのおしゃれなキッチン (アンダーカウンターシンク、フラットパネル扉のキャビネット、白いキャビネット、クオーツストーンカウンター、白いキッチンパネル、セラミックタイルのキッチンパネル、シルバーの調理設備、磁器タイルの床、ベージュの床、黒いキッチンカウンター) の写真

モスクワにある高級な小さなトランジショナルスタイルのおしゃれなL型キッチン (フラットパネル扉のキャビネット、中間色木目調キャビネット、御影石カウンター、黒いキッチンパネル、御影石のキッチンパネル、シルバーの調理設備、大理石の床、黒い床、黒いキッチンカウンター) の写真
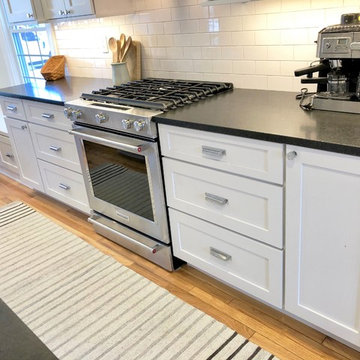
White painted cabinetry in the Koch Savannah door paired with Honed Black Pearl Granite counters and Stainless Steel appliances. This home in the Historic McClellan Heights neighborhood of Davenport remodeled from start to finish by Village Home Stores.
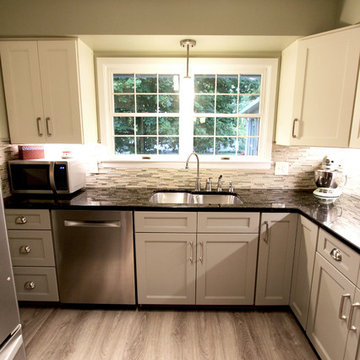
In this kitchen the original cabinets were refaced with two different color pallets. On the base cabinets, Medallion Stockton with a flat center panel Harbor Mist and on the wall cabinets the color Divinity. New rollout trays were installed. A new cabinet was installed above the refrigerator with an additional side door entrance. Kichler track lighting was installed and a single pendent light above the sink, both in brushed nickel. On the floor, Echo Bay 5mm thick vinyl flooring in Ashland slate was installed.
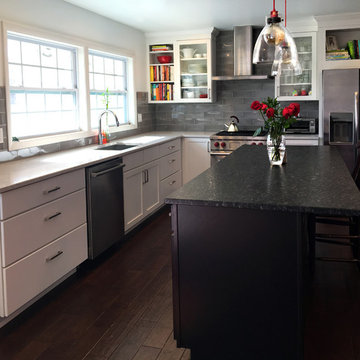
シカゴにある高級な中くらいなトランジショナルスタイルのおしゃれなキッチン (アンダーカウンターシンク、フラットパネル扉のキャビネット、白いキャビネット、御影石カウンター、グレーのキッチンパネル、サブウェイタイルのキッチンパネル、シルバーの調理設備、濃色無垢フローリング、茶色い床、黒いキッチンカウンター) の写真
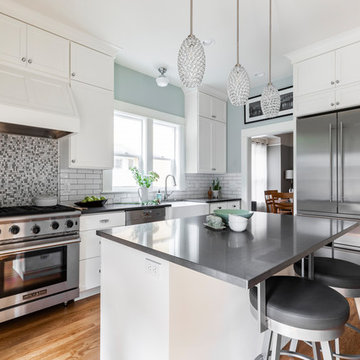
This two bedroom 1906 Craftsman needed a little more space as this young couple joined households. Rather than moving to a new larger home, the client wanted to keep the charm and character of her home by adding a second story. The addition was designed with the original home's detailing in mind, maintaining the personality inside and out.
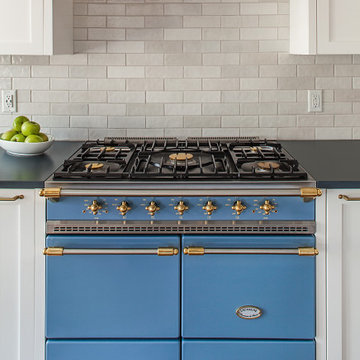
A ground floor remodel creating larger, more functional rooms without increasing the property's actual size. Meadowlark incorporated custom cabinetry solutions that not only added to the flow of the rooms but also added storage and purpose.
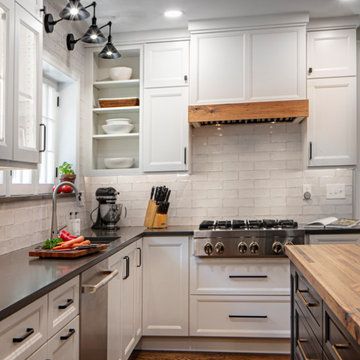
Beautiful ladue area kitchen. Reconfigured adjoining spaces to create a much better flow and openess for the home. White perimeter cabinetry, dark gray island with wood accents. Quartz and butcher block tops.
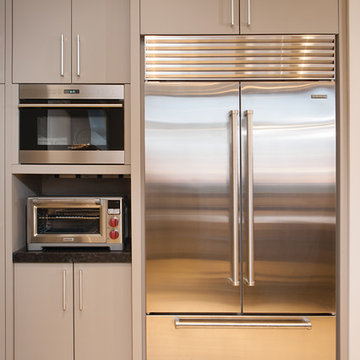
フェニックスにある中くらいなトランジショナルスタイルのおしゃれなキッチン (アンダーカウンターシンク、フラットパネル扉のキャビネット、グレーのキャビネット、クオーツストーンカウンター、ベージュキッチンパネル、セラミックタイルのキッチンパネル、シルバーの調理設備、磁器タイルの床、ベージュの床、黒いキッチンカウンター) の写真

マイアミにある広いトランジショナルスタイルのおしゃれなキッチン (ドロップインシンク、フラットパネル扉のキャビネット、茶色いキャビネット、大理石カウンター、黒いキッチンパネル、大理石のキッチンパネル、シルバーの調理設備、淡色無垢フローリング、ベージュの床、黒いキッチンカウンター、格子天井) の写真
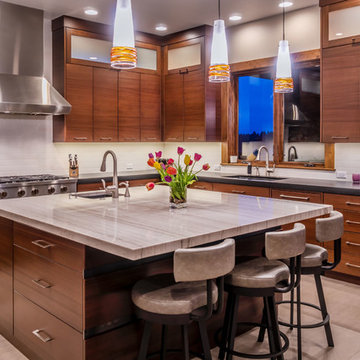
Working closely with the builder, Madrone Construction, and the home owners, Patty Jones of Patty Jones Design, LLC selected and designed interior finishes for this custom home which features Sapele wood cabinetry, Hubbardton Forge Light Fixtures, modern cabinetry, and solid slab counter tops. Patty also selected exterior finishes – stain and paint colors, stone, roof color, etc. Patty was involved early through the initial planning working with the home architectural designer, Joey Shaw of Homeland Designs, LLC including preparing the presentation board and documentation for the Architectural Review Committee. All materials and products were sourced locally.

Angie Seckinger
ワシントンD.C.にある高級な中くらいなトランジショナルスタイルのおしゃれなペニンシュラキッチン (フラットパネル扉のキャビネット、中間色木目調キャビネット、ソープストーンカウンター、白いキッチンパネル、磁器タイルのキッチンパネル、シルバーの調理設備、アンダーカウンターシンク、磁器タイルの床、黒いキッチンカウンター) の写真
ワシントンD.C.にある高級な中くらいなトランジショナルスタイルのおしゃれなペニンシュラキッチン (フラットパネル扉のキャビネット、中間色木目調キャビネット、ソープストーンカウンター、白いキッチンパネル、磁器タイルのキッチンパネル、シルバーの調理設備、アンダーカウンターシンク、磁器タイルの床、黒いキッチンカウンター) の写真
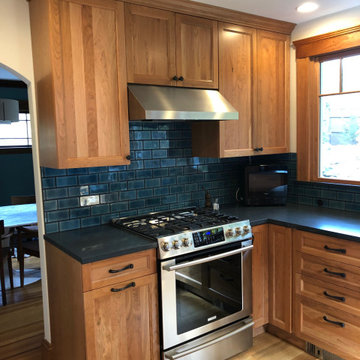
We layed out this kitchen with as much separation as possible between the sink/washing area and cooking/prep area. Lots of custom storage solutions like drawers that hold dishes, spices and knives. We tried to mimimize the amount of walking and bumping into each other by having everything well though out and located. The new 9' window brings in a ton of light & air and a view of the great backyard. We did natural cherry to blend in with the rest of the house's original gum wood moldings & doors.
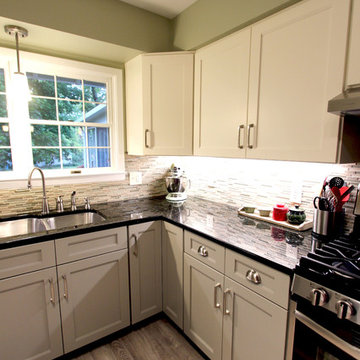
In this kitchen the original cabinets were refaced with two different color pallets. On the base cabinets, Medallion Stockton with a flat center panel Harbor Mist and on the wall cabinets the color Divinity. New rollout trays were installed. A new cabinet was installed above the refrigerator with an additional side door entrance. Kichler track lighting was installed and a single pendent light above the sink, both in brushed nickel. On the floor, Echo Bay 5mm thick vinyl flooring in Ashland slate was installed.
トランジショナルスタイルのキッチン (シルバーの調理設備、フラットパネル扉のキャビネット、黒いキッチンカウンター) の写真
1