黒い、ターコイズブルーのトランジショナルスタイルのキッチン (シルバーの調理設備、フラットパネル扉のキャビネット、竹フローリング、クッションフロア) の写真
絞り込み:
資材コスト
並び替え:今日の人気順
写真 1〜20 枚目(全 74 枚)

In this kitchen, Waypoint 650F door style in Painted Linen Finish with Eternia 3cm Ancaster quartz countertops accented with Top Knobs Lydia pull in Flat Black finish. The tile on the backsplash is 3x6 Anatolia Marlow with Tide Glossy finish. Also installed is an Elkay Crosstown Stainless Steel single bowl sink with colander, cutting board, drying rack and drain and a Moen Align pullout faucet in Matte Black finish. The flooring is Adura Rigid Sausalito LVT 6x48 plant in Bay Breeze for the kitchen and entry step.

Pro photos coming soon!
This family-centric kitchen was tired and needed an update. Splashes of blue on the island, corner appliance garage and backsplash tile keep it interesting.
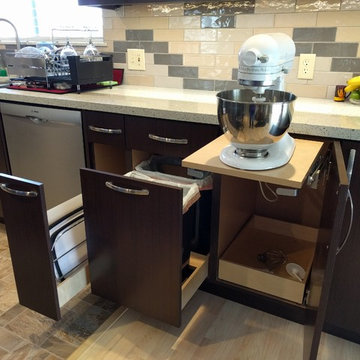
Homeowner
Cutting board rollout
Trash and recyclables rollout
Stand mixer lift in cabinet
他の地域にあるお手頃価格の中くらいなトランジショナルスタイルのおしゃれなキッチン (アンダーカウンターシンク、フラットパネル扉のキャビネット、濃色木目調キャビネット、再生ガラスカウンター、マルチカラーのキッチンパネル、サブウェイタイルのキッチンパネル、シルバーの調理設備、クッションフロア、ベージュの床) の写真
他の地域にあるお手頃価格の中くらいなトランジショナルスタイルのおしゃれなキッチン (アンダーカウンターシンク、フラットパネル扉のキャビネット、濃色木目調キャビネット、再生ガラスカウンター、マルチカラーのキッチンパネル、サブウェイタイルのキッチンパネル、シルバーの調理設備、クッションフロア、ベージュの床) の写真
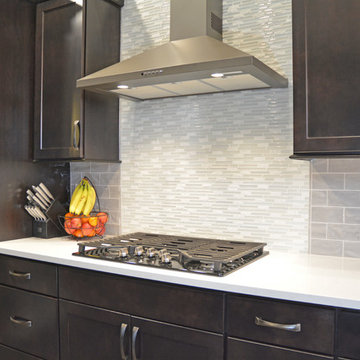
This transitional style kitchen design in Mason, MI maximizes the available space in the narrow kitchen layout. The dark shaker cabinetry from Aristokraft Cabinetry utilizes every inch of space to create clever storage solutions including a peninsula with full height storage cabinets. The kitchen cabinets incorporate customized storage solutions like the rollout trays, undercabinet trash pull outs, and deep drawers. The SSU quartz countertop in white beautifully contrasts the dark wood cabinetry and includes a stunning waterfall edge. The cabinetry is also complemented Jeffrey Alexander hardware. GE Profile Slate appliances feature throughout the kitchen design, along with a stainless chimney hood. The color scheme is pulled together by a stylish and practical Hydrocork Flooring black vinyl floor.
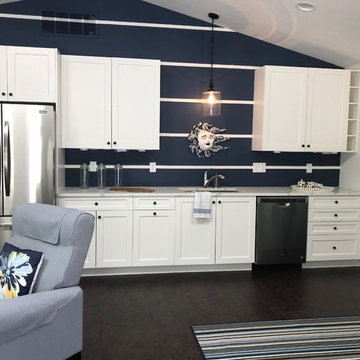
Create quick snacks and light meals in this efficient kitchenette with a big impact
クリーブランドにあるお手頃価格の小さなトランジショナルスタイルのおしゃれなキッチン (アンダーカウンターシンク、フラットパネル扉のキャビネット、白いキャビネット、クオーツストーンカウンター、青いキッチンパネル、シルバーの調理設備、クッションフロア、アイランドなし、茶色い床、白いキッチンカウンター) の写真
クリーブランドにあるお手頃価格の小さなトランジショナルスタイルのおしゃれなキッチン (アンダーカウンターシンク、フラットパネル扉のキャビネット、白いキャビネット、クオーツストーンカウンター、青いキッチンパネル、シルバーの調理設備、クッションフロア、アイランドなし、茶色い床、白いキッチンカウンター) の写真
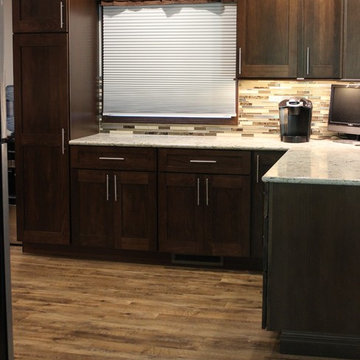
A Port Byron, IL kitchen including Beech Koch Cabinetry in the "Aspen" door and Quartz countertops. Pet-friendly Alura plank flooring by Mannington also featured. Design and materials by Village Home Stores.
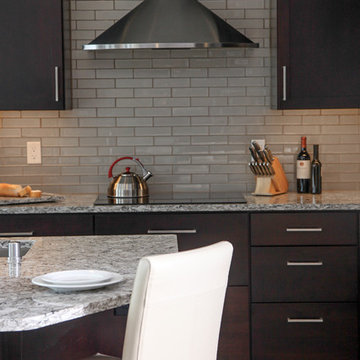
This transitional home leans more on the urban feel with this simply stated kitchen. Dark cabinetry with white/gray quartz countertops give it a warm welcome feeling. The subway tile is a painted back glass tile.
S.Photography
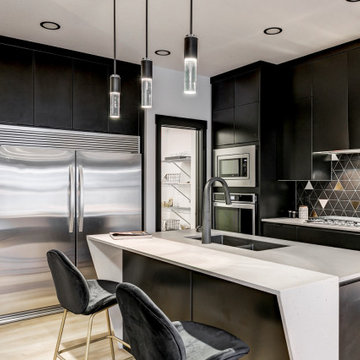
Bold, black cabinets and geometric tiles with gold accents! This Kitchen is complete with amazing appliances, fun lighting, and cabinets to the ceiling.
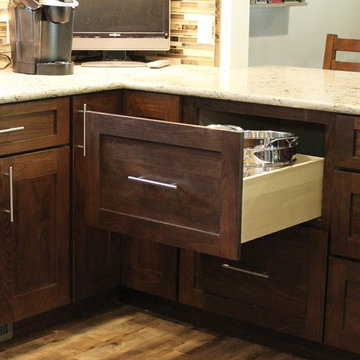
A Port Byron, IL kitchen including Beech Koch Cabinetry in the "Aspen" door and Quartz countertops. Pet-friendly Alura plank flooring by Mannington also featured. Design and materials by Village Home Stores.
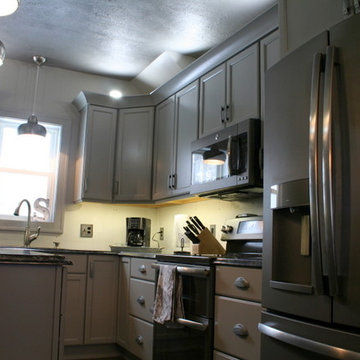
他の地域にあるお手頃価格の小さなトランジショナルスタイルのおしゃれなキッチン (ダブルシンク、フラットパネル扉のキャビネット、グレーのキャビネット、クオーツストーンカウンター、シルバーの調理設備、クッションフロア) の写真
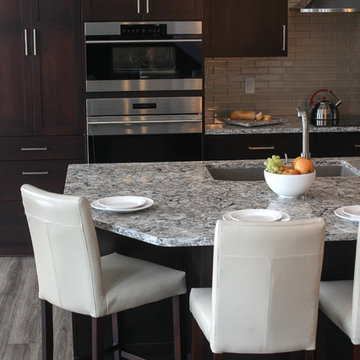
This transitional home leans more on the urban feel with this simply stated kitchen. Dark cabinetry with white/gray quartz countertops give it a warm welcome feeling. The subway tile is a painted back glass tile.
S.Photography
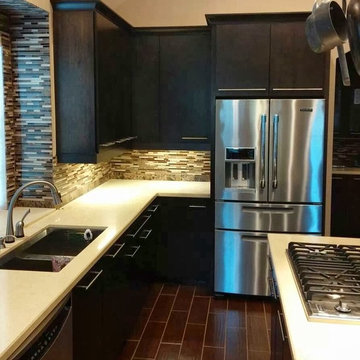
ヒューストンにある中くらいなトランジショナルスタイルのおしゃれなキッチン (フラットパネル扉のキャビネット、濃色木目調キャビネット、クオーツストーンカウンター、茶色いキッチンパネル、ボーダータイルのキッチンパネル、シルバーの調理設備、クッションフロア、茶色い床、白いキッチンカウンター) の写真
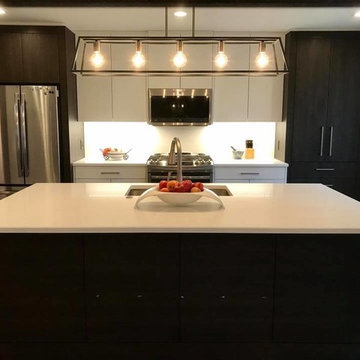
The cooking station is centered on the island, and the two are spaced apart to prevent the oven door from interfering with the sink at the island. Seating along one side creates a more intimate gathering space for wine tastings and family game nights.
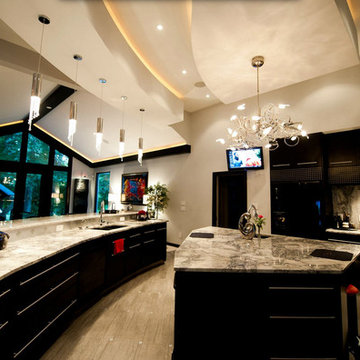
ローリーにある高級な巨大なトランジショナルスタイルのおしゃれなキッチン (アンダーカウンターシンク、フラットパネル扉のキャビネット、濃色木目調キャビネット、大理石カウンター、石スラブのキッチンパネル、シルバーの調理設備、竹フローリング) の写真
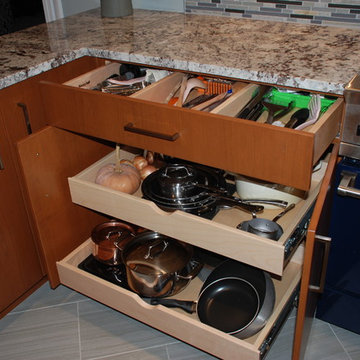
Wider cabinets are always more cost effective but 36" wide drawers can be unmanageable; here we added some inexpensive dividers from the manufacturer to help with organization but only paid for one drawer mechanism. The roll outs were ordered with stronger supports figuring on heavy utensils.
Photos by Brian J. McGarry
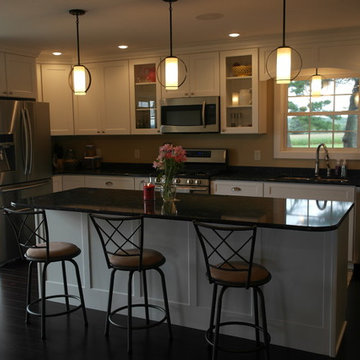
Designed by Ally Gonzales & John Rollins of Lampert Lumber.
Dura Supreme cabinets in "Highland Panel" door style. Countertops are Cambria in "Armitage".
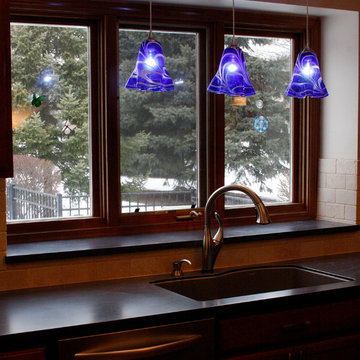
Kitchen Renovation
デトロイトにある高級な中くらいなトランジショナルスタイルのおしゃれなキッチン (アンダーカウンターシンク、フラットパネル扉のキャビネット、中間色木目調キャビネット、人工大理石カウンター、ベージュキッチンパネル、石タイルのキッチンパネル、シルバーの調理設備、クッションフロア) の写真
デトロイトにある高級な中くらいなトランジショナルスタイルのおしゃれなキッチン (アンダーカウンターシンク、フラットパネル扉のキャビネット、中間色木目調キャビネット、人工大理石カウンター、ベージュキッチンパネル、石タイルのキッチンパネル、シルバーの調理設備、クッションフロア) の写真
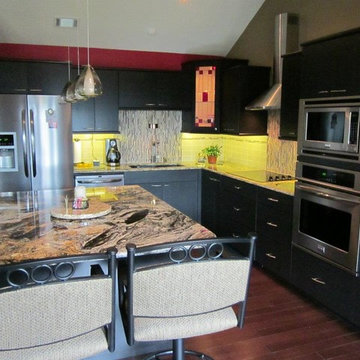
kitchen island
アトランタにあるトランジショナルスタイルのおしゃれなキッチン (ダブルシンク、フラットパネル扉のキャビネット、黒いキャビネット、御影石カウンター、ベージュキッチンパネル、セラミックタイルのキッチンパネル、シルバーの調理設備、竹フローリング) の写真
アトランタにあるトランジショナルスタイルのおしゃれなキッチン (ダブルシンク、フラットパネル扉のキャビネット、黒いキャビネット、御影石カウンター、ベージュキッチンパネル、セラミックタイルのキッチンパネル、シルバーの調理設備、竹フローリング) の写真
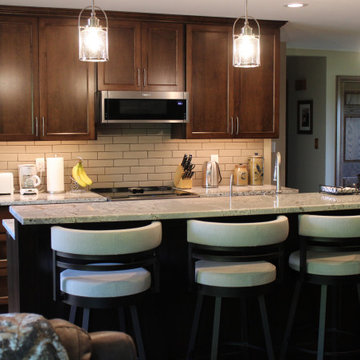
We opened the kitchen to the family room by removing a wall and creating an island.
ミルウォーキーにある中くらいなトランジショナルスタイルのおしゃれなL型キッチン (アンダーカウンターシンク、フラットパネル扉のキャビネット、濃色木目調キャビネット、御影石カウンター、ベージュキッチンパネル、セラミックタイルのキッチンパネル、シルバーの調理設備、クッションフロア、茶色い床、マルチカラーのキッチンカウンター) の写真
ミルウォーキーにある中くらいなトランジショナルスタイルのおしゃれなL型キッチン (アンダーカウンターシンク、フラットパネル扉のキャビネット、濃色木目調キャビネット、御影石カウンター、ベージュキッチンパネル、セラミックタイルのキッチンパネル、シルバーの調理設備、クッションフロア、茶色い床、マルチカラーのキッチンカウンター) の写真
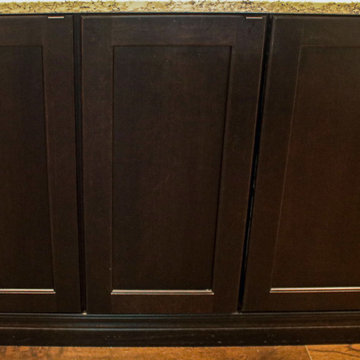
In this kitchen, on the cabinetry on perimeter is Medallion Maple Painted White Icing Potter’s Mill with black hardware and on the island is Cherry Stained Onyx Dana Pointe cabinetry with brushed nickel hardware. On the countertops is Viatera Quartz 3cm Everest color with double roundover edge. On the backsplash is 3x6 Delray Sand Dune ceramic gloss wall tiles. A Silgranite super single undermount sink with Delta Pilar 2 handle faucet and spray, soap dispenser in Artic Stainless finish. On the floor is Homecrest Oasis Warm Embers 12mm water resistant luxury vinyl tile.
黒い、ターコイズブルーのトランジショナルスタイルのキッチン (シルバーの調理設備、フラットパネル扉のキャビネット、竹フローリング、クッションフロア) の写真
1