高級なブラウンのトランジショナルスタイルのダイニングキッチン (シルバーの調理設備、レンガのキッチンパネル) の写真
絞り込み:
資材コスト
並び替え:今日の人気順
写真 1〜20 枚目(全 83 枚)
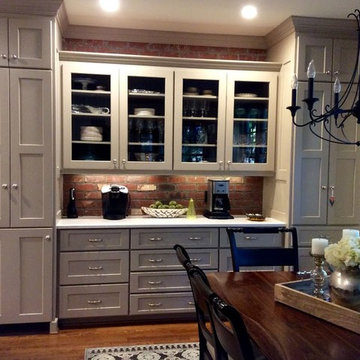
ローリーにある高級な中くらいなトランジショナルスタイルのおしゃれなキッチン (アンダーカウンターシンク、シェーカースタイル扉のキャビネット、ベージュのキャビネット、クオーツストーンカウンター、赤いキッチンパネル、レンガのキッチンパネル、シルバーの調理設備、濃色無垢フローリング) の写真

ワシントンD.C.にある高級な中くらいなトランジショナルスタイルのおしゃれなキッチン (ドロップインシンク、シェーカースタイル扉のキャビネット、中間色木目調キャビネット、シルバーの調理設備、無垢フローリング、御影石カウンター、茶色いキッチンパネル、レンガのキッチンパネル、茶色い床) の写真
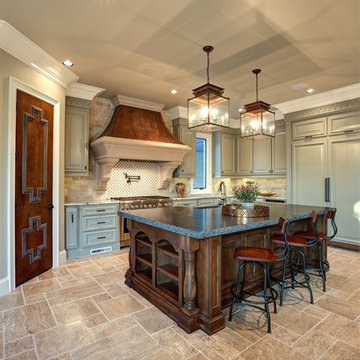
Feiler Photography
オクラホマシティにある高級な中くらいなトランジショナルスタイルのおしゃれなキッチン (エプロンフロントシンク、レイズドパネル扉のキャビネット、グレーのキャビネット、御影石カウンター、ベージュキッチンパネル、レンガのキッチンパネル、シルバーの調理設備、トラバーチンの床) の写真
オクラホマシティにある高級な中くらいなトランジショナルスタイルのおしゃれなキッチン (エプロンフロントシンク、レイズドパネル扉のキャビネット、グレーのキャビネット、御影石カウンター、ベージュキッチンパネル、レンガのキッチンパネル、シルバーの調理設備、トラバーチンの床) の写真
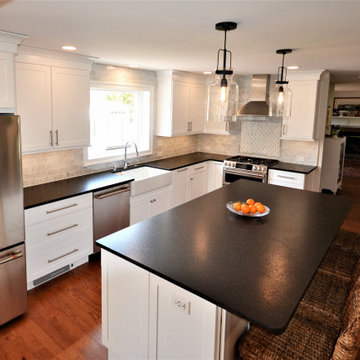
This project started with wanting a bigger kitchen and a more open floor plan but it turned into a total redesign of the space. By moving the laundry upstairs, we incorporated the old laundry room space into the new kitchen. Removing walls, enlarging openings between rooms, and redesigning the foyer coat closet and kitchen pantry a new space was born. With the new open floor plan, the cabinetry design window layout needed to change as well. An original laundry room window was framed in and re-bricked on the exterior, a large picture window was added to the new kitchen design- adding tons of light as well as great views of the clients backyard and pool area. The dining room window was changed to accommodate new cabinetry. The new kitchen design in Fabuwood Cabinetry’s Galaxy Frost hosts a large island for plenty of prep space and seating for the kids. The dining room has a huge new buffet / dry bar with tiled wall and open shelves. Black Pearl Leathered granite countertops and marble tile backsplash top off the space. What a transformation! There are really to many details to mention. Everything came together to create a terrific new space.

フェニックスにある高級な広いトランジショナルスタイルのおしゃれなキッチン (アンダーカウンターシンク、シェーカースタイル扉のキャビネット、白いキャビネット、クオーツストーンカウンター、茶色いキッチンパネル、レンガのキッチンパネル、シルバーの調理設備、淡色無垢フローリング、ベージュの床、黒いキッチンカウンター) の写真
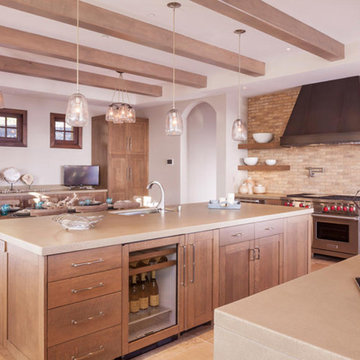
サンフランシスコにある高級な広いトランジショナルスタイルのおしゃれなキッチン (アンダーカウンターシンク、シェーカースタイル扉のキャビネット、中間色木目調キャビネット、人工大理石カウンター、ベージュキッチンパネル、レンガのキッチンパネル、シルバーの調理設備、トラバーチンの床) の写真
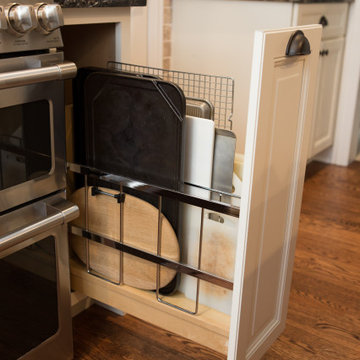
シカゴにある高級な中くらいなトランジショナルスタイルのおしゃれなキッチン (エプロンフロントシンク、落し込みパネル扉のキャビネット、淡色木目調キャビネット、御影石カウンター、ベージュキッチンパネル、レンガのキッチンパネル、シルバーの調理設備、無垢フローリング、茶色い床、マルチカラーのキッチンカウンター) の写真
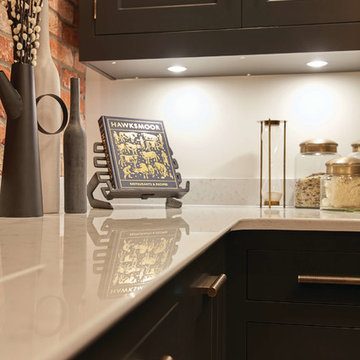
The raw exposed brick contrasts with the beautifully made cabinetry to create a warm look to this kitchen, a perfect place to entertain family and friends. The wire scroll handle in burnished brass with matching hinges is the final flourish that perfects the design.
The Kavanagh has a stunning central showpiece in its island. Well-considered and full of practical details, the island features impeccable carpentry with high-end appliances and ample storage. The shark tooth edge worktop in Lapitec (REG) Arabescato Michelangelo is in stunning relief to the dark nightshade finish of the cabinets.
Whether you treat cooking as an art form or as a necessary evil, the integrated Pro Appliances will help you to make the most of your kitchen. The Kavanagh includes’ Wolf M Series Professional Single Oven, Wolf Transitional Induction Hob, Miele Integrated Dishwasher and a Sub-Zero Integrated Wine Fridge.
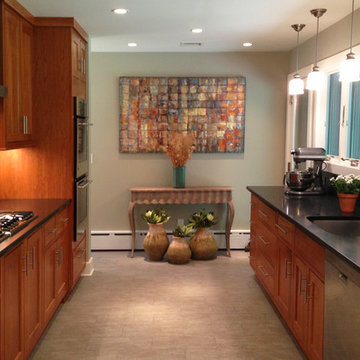
Galley Kitchen designed with Timeless and Classic Shaker Cherry Cabinets with Stainless Steel Appliances and Hood, Under-Mount Stainless Steel Sink, Honed Black Granite Countertop, Natural Brick Backsplash, Brushed Nickel Cabinet Hardware, Neutral Porcelain Tile Floor, Pendant Lighting, Built-In Upholstered Bench Seating, Artwork, Accessories.
Mudroom, Laundry Room, and Pantry are combined.
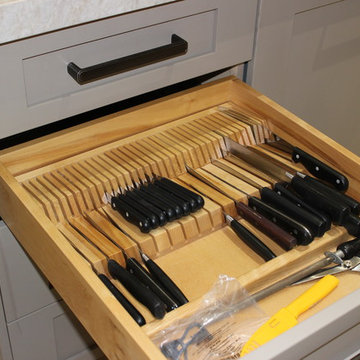
マイアミにある高級な中くらいなトランジショナルスタイルのおしゃれなキッチン (アンダーカウンターシンク、シェーカースタイル扉のキャビネット、グレーのキャビネット、クオーツストーンカウンター、茶色いキッチンパネル、レンガのキッチンパネル、シルバーの調理設備、磁器タイルの床、ベージュの床) の写真
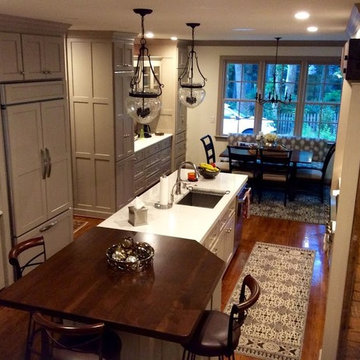
ローリーにある高級な中くらいなトランジショナルスタイルのおしゃれなキッチン (アンダーカウンターシンク、シェーカースタイル扉のキャビネット、ベージュのキャビネット、クオーツストーンカウンター、赤いキッチンパネル、レンガのキッチンパネル、シルバーの調理設備、濃色無垢フローリング) の写真
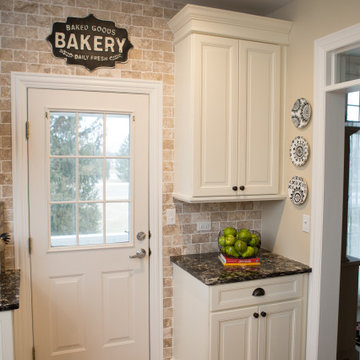
シカゴにある高級な中くらいなトランジショナルスタイルのおしゃれなキッチン (エプロンフロントシンク、落し込みパネル扉のキャビネット、淡色木目調キャビネット、御影石カウンター、ベージュキッチンパネル、レンガのキッチンパネル、シルバーの調理設備、無垢フローリング、茶色い床、マルチカラーのキッチンカウンター) の写真
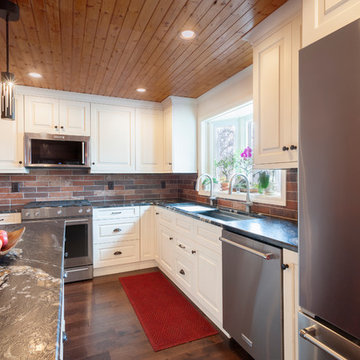
The beauty and the texture of the Titanium Black Leathered Granite add a nice contrast to the light cabinets
フィラデルフィアにある高級な広いトランジショナルスタイルのおしゃれなキッチン (アンダーカウンターシンク、レイズドパネル扉のキャビネット、白いキャビネット、御影石カウンター、赤いキッチンパネル、レンガのキッチンパネル、シルバーの調理設備、濃色無垢フローリング、茶色い床、黒いキッチンカウンター) の写真
フィラデルフィアにある高級な広いトランジショナルスタイルのおしゃれなキッチン (アンダーカウンターシンク、レイズドパネル扉のキャビネット、白いキャビネット、御影石カウンター、赤いキッチンパネル、レンガのキッチンパネル、シルバーの調理設備、濃色無垢フローリング、茶色い床、黒いキッチンカウンター) の写真
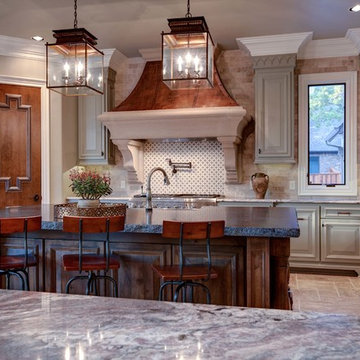
Feiler Photography
オクラホマシティにある高級な中くらいなトランジショナルスタイルのおしゃれなキッチン (レイズドパネル扉のキャビネット、グレーのキャビネット、シルバーの調理設備、トラバーチンの床、エプロンフロントシンク、御影石カウンター、ベージュキッチンパネル、レンガのキッチンパネル) の写真
オクラホマシティにある高級な中くらいなトランジショナルスタイルのおしゃれなキッチン (レイズドパネル扉のキャビネット、グレーのキャビネット、シルバーの調理設備、トラバーチンの床、エプロンフロントシンク、御影石カウンター、ベージュキッチンパネル、レンガのキッチンパネル) の写真
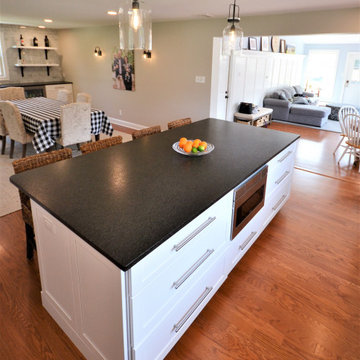
This project started with wanting a bigger kitchen and a more open floor plan but it turned into a total redesign of the space. By moving the laundry upstairs, we incorporated the old laundry room space into the new kitchen. Removing walls, enlarging openings between rooms, and redesigning the foyer coat closet and kitchen pantry a new space was born. With the new open floor plan, the cabinetry design window layout needed to change as well. An original laundry room window was framed in and re-bricked on the exterior, a large picture window was added to the new kitchen design- adding tons of light as well as great views of the clients backyard and pool area. The dining room window was changed to accommodate new cabinetry. The new kitchen design in Fabuwood Cabinetry’s Galaxy Frost hosts a large island for plenty of prep space and seating for the kids. The dining room has a huge new buffet / dry bar with tiled wall and open shelves. Black Pearl Leathered granite countertops and marble tile backsplash top off the space. What a transformation! There are really to many details to mention. Everything came together to create a terrific new space.
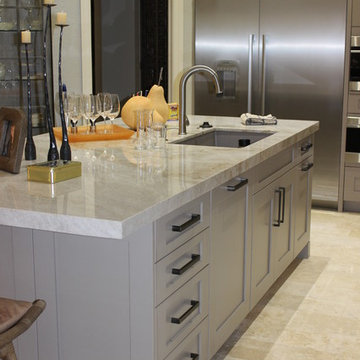
マイアミにある高級な中くらいなトランジショナルスタイルのおしゃれなキッチン (アンダーカウンターシンク、シェーカースタイル扉のキャビネット、グレーのキャビネット、クオーツストーンカウンター、茶色いキッチンパネル、レンガのキッチンパネル、シルバーの調理設備、磁器タイルの床、ベージュの床) の写真
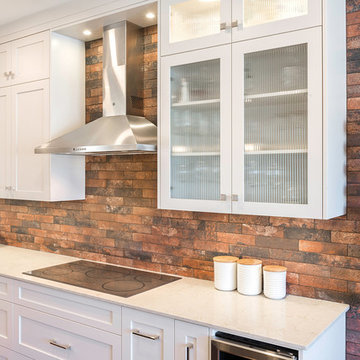
BELLA ANIMA
Our Clients wanted space for entertainment as well as congregating for family casual meals. We were looking at a space that had several choppy rooms and one dramatic staircase that was hidden behind a very tight wall. The challenge was to incorporate the curving staircase with the design so that it looked like it was part of the open concept living area.
In order to make use of the space we had to use a beam to open up the area. To incorporate the circular staircase, we made a semi circle dining area and we brought the countertop down to a dining height and changed the material type to a wood. We were so pleased to be able to give them the eclectic look that they loved, a mix of several materials, and a working area that exceeded their expectations.
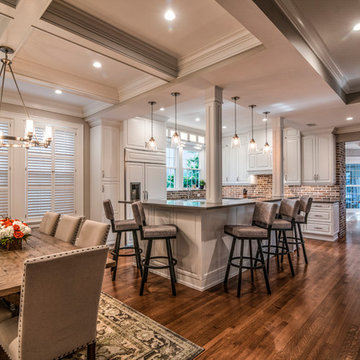
タンパにある高級な広いトランジショナルスタイルのおしゃれなキッチン (レイズドパネル扉のキャビネット、白いキャビネット、濃色無垢フローリング、茶色い床、エプロンフロントシンク、赤いキッチンパネル、レンガのキッチンパネル、シルバーの調理設備、ライムストーンカウンター、グレーのキッチンカウンター) の写真
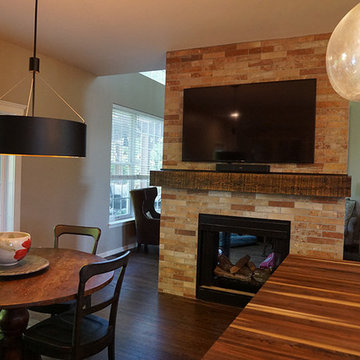
Designed in a relaxed transitional/country style, this show-stopping kitchen is fit for a chef. A perimeter of off-white cabinetry with large storage drawers, upper cabinets with seeded glass and light quartz countertops brighten the space while framing an oversized Hickory island with a 2” butcherblock countertop. Brick was chosen for the backsplash to compliment the fireplace and give the space an informal feel.
To satisfy the love of cooking double ovens, 48” fridge/freezer, and 6 burner cooktop with vented exhaust hood and pot-filler were incorporated to complete this kitchen. Oversized bee-catcher pendants were placed over the large island, complete with a wine rack, hidden storage, and microwave drawer. An antiqued mirror installed in a diamond pattern defines the coffee nook.
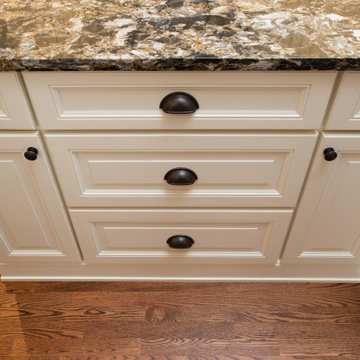
シカゴにある高級な中くらいなトランジショナルスタイルのおしゃれなキッチン (エプロンフロントシンク、落し込みパネル扉のキャビネット、淡色木目調キャビネット、御影石カウンター、ベージュキッチンパネル、レンガのキッチンパネル、シルバーの調理設備、無垢フローリング、茶色い床、マルチカラーのキッチンカウンター) の写真
高級なブラウンのトランジショナルスタイルのダイニングキッチン (シルバーの調理設備、レンガのキッチンパネル) の写真
1