トランジショナルスタイルのキッチン (シルバーの調理設備、レンガのキッチンパネル、メタルタイルのキッチンパネル、磁器タイルのキッチンパネル、木材のキッチンパネル) の写真
絞り込み:
資材コスト
並び替え:今日の人気順
写真 1〜20 枚目(全 22,864 枚)

Dustin Halleck
シカゴにある高級な中くらいなトランジショナルスタイルのおしゃれなキッチン (エプロンフロントシンク、フラットパネル扉のキャビネット、白いキャビネット、大理石カウンター、白いキッチンパネル、磁器タイルのキッチンパネル、シルバーの調理設備、トラバーチンの床、アイランドなし、グレーの床) の写真
シカゴにある高級な中くらいなトランジショナルスタイルのおしゃれなキッチン (エプロンフロントシンク、フラットパネル扉のキャビネット、白いキャビネット、大理石カウンター、白いキッチンパネル、磁器タイルのキッチンパネル、シルバーの調理設備、トラバーチンの床、アイランドなし、グレーの床) の写真

Homeowner needed more light, more room, more style. We knocked out the wall between kitchen and dining room and replaced old window with a larger one. New stained cabinets, Soapstone countertops, and full-height tile backsplash turned this once inconvenient,d ark kitchen into an inviting and beautiful space.
We relocated the refrigerator and applied cabinet panels. The new duel-fuel range provides the utmost in cooking options. A farm sink brings another appealing design element into the clean-up area.
New lighting plan includes undercabinet lighting, recessed lighting in the dining room, and pendant light fixtures over the island.
New wood flooring was woven in with existing to create a seamless expanse of beautiful hardwood. New wood beams were stained to match the floor bringing even more warmth and charm to this kitchen.

The new kitchen features custom shaker cabinets, quartz calacatta Laza countertops and backspace and light hardwood floors (all from Spazio LA Tile Gallery), two custom walnut veneer with recessed strip lights, bronze finish fixtures, apron sink and lighting fixtures from Restoration Hardware.
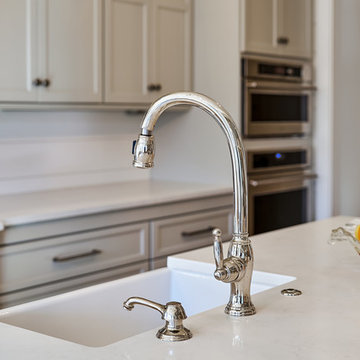
Close up view of the kitchen island, farmhouse sink and white granite countertop. The single handle faucet is flanked by a soap dispenser and a button for the garbage disposal. This kitchen radiates cleanliness and efficiency.

ロサンゼルスにある広いトランジショナルスタイルのおしゃれなキッチン (エプロンフロントシンク、ガラス扉のキャビネット、白いキャビネット、人工大理石カウンター、マルチカラーのキッチンパネル、磁器タイルのキッチンパネル、シルバーの調理設備、無垢フローリング) の写真

This creative transitional space was transformed from a very dated layout that did not function well for our homeowners - who enjoy cooking for both their family and friends. They found themselves cooking on a 30" by 36" tiny island in an area that had much more potential. A completely new floor plan was in order. An unnecessary hallway was removed to create additional space and a new traffic pattern. New doorways were created for access from the garage and to the laundry. Just a couple of highlights in this all Thermador appliance professional kitchen are the 10 ft island with two dishwashers (also note the heated tile area on the functional side of the island), double floor to ceiling pull-out pantries flanking the refrigerator, stylish soffited area at the range complete with burnished steel, niches and shelving for storage. Contemporary organic pendants add another unique texture to this beautiful, welcoming, one of a kind kitchen! Photos by David Cobb Photography.

This spice cabinet was a unique design because the homeowner loves to cook, and wanted to utilize the limited cabinetry space to optimize all the spices she likes to cook with. So we came up with a concept that not only maximizes her space, but also close to the stove top.

フェニックスにある高級なトランジショナルスタイルのおしゃれなキッチン (エプロンフロントシンク、落し込みパネル扉のキャビネット、珪岩カウンター、白いキッチンパネル、磁器タイルのキッチンパネル、シルバーの調理設備、ベージュのキッチンカウンター) の写真

This 1966 contemporary home was completely renovated into a beautiful, functional home with an up-to-date floor plan more fitting for the way families live today. Removing all of the existing kitchen walls created the open concept floor plan. Adding an addition to the back of the house extended the family room. The first floor was also reconfigured to add a mudroom/laundry room and the first floor powder room was transformed into a full bath. A true master suite with spa inspired bath and walk-in closet was made possible by reconfiguring the existing space and adding an addition to the front of the house.
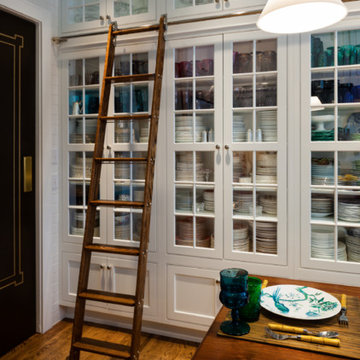
他の地域にある高級な中くらいなトランジショナルスタイルのおしゃれなキッチン (エプロンフロントシンク、シェーカースタイル扉のキャビネット、白いキャビネット、木材カウンター、白いキッチンパネル、磁器タイルのキッチンパネル、シルバーの調理設備、無垢フローリング) の写真

A striking island occupies the center of a spacious kitchen in Bloomfield Hills. The HPL backed real wood veneer in Ebony Sabbiata from Tree Frog bridges the tonal distance between the walnut floors and all white cabinets and walls, creating harmony and visual balance. Full height backsplashes in shiny white are laid out in a windmill pattern, punctuated every so often with intricately designed accent squares. A combination of bold veining and delicate blooming on the Calacatta quartzite countertops contributes its subtle energy to the mix. The kitchen is separated into several independent vignettes, each one laid out symmetrically. The vast island with built in sink offers all the prep space a chef could need. The built in cooktop is centered directly behind to facilitate easy cooking, while an additional sink in the clean up area expedites after dinner chores. A walk-pantry and small home office are tucked in behind the refrigerator freezer wall. Multiple lighting details, including lighted cabinet interiors and a lighted display niche above the refrigerator, complete this stunning 2015 lake home.

Walnut drawers with pegs for kee[ing plates in place.
Classic white kitchen designed and built by Jewett Farms + Co. Functional for family life with a design that will stand the test of time. White cabinetry, soapstone perimeter counters and marble island top. Hand scraped walnut floors. Walnut drawer interiors and walnut trim on the range hood. Many interior details, check out the rest of the project photos to see them all.

ロサンゼルスにあるトランジショナルスタイルのおしゃれなキッチン (エプロンフロントシンク、落し込みパネル扉のキャビネット、白いキャビネット、ベージュキッチンパネル、レンガのキッチンパネル、シルバーの調理設備、濃色無垢フローリング、茶色い床、グレーのキッチンカウンター) の写真
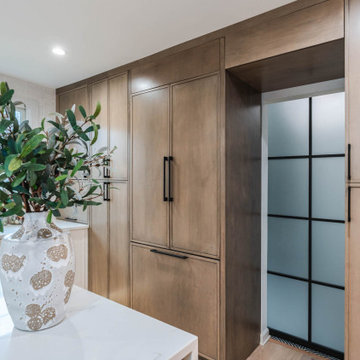
Step into the world of "Sleek Elegance," where a contemporary kitchen renovation awaits. Embracing an open concept design, this project boasts slim shaker cabinets that exude modern simplicity and refined style. The focal point of the space is the striking stone hood, adding a touch of natural allure and architectural grandeur. Discover the perfect balance of functionality and sophistication in this captivating culinary haven, where every detail is thoughtfully curated to create a space that is both inviting and effortlessly chic.

The in-law suite kitchen could only be in a small corner of the basement. The kitchen design started with the question: how small can this kitchen be? The compact layout was designed to provide generous counter space, comfortable walking clearances, and abundant storage. The bold colors and fun patterns anchored by the warmth of the dark wood flooring create a happy and invigorating space.
SQUARE FEET: 140

New range area has extended counter space at both sides
サンディエゴにあるお手頃価格の中くらいなトランジショナルスタイルのおしゃれなキッチン (アンダーカウンターシンク、シェーカースタイル扉のキャビネット、白いキャビネット、クオーツストーンカウンター、青いキッチンパネル、レンガのキッチンパネル、シルバーの調理設備、ラミネートの床、茶色い床、白いキッチンカウンター、格子天井) の写真
サンディエゴにあるお手頃価格の中くらいなトランジショナルスタイルのおしゃれなキッチン (アンダーカウンターシンク、シェーカースタイル扉のキャビネット、白いキャビネット、クオーツストーンカウンター、青いキッチンパネル、レンガのキッチンパネル、シルバーの調理設備、ラミネートの床、茶色い床、白いキッチンカウンター、格子天井) の写真

GC: Ekren Construction
Photography: Tiffany Ringwald
シャーロットにある中くらいなトランジショナルスタイルのおしゃれなキッチン (アンダーカウンターシンク、シェーカースタイル扉のキャビネット、白いキャビネット、珪岩カウンター、グレーのキッチンパネル、磁器タイルのキッチンパネル、シルバーの調理設備、無垢フローリング、茶色い床、黒いキッチンカウンター) の写真
シャーロットにある中くらいなトランジショナルスタイルのおしゃれなキッチン (アンダーカウンターシンク、シェーカースタイル扉のキャビネット、白いキャビネット、珪岩カウンター、グレーのキッチンパネル、磁器タイルのキッチンパネル、シルバーの調理設備、無垢フローリング、茶色い床、黒いキッチンカウンター) の写真
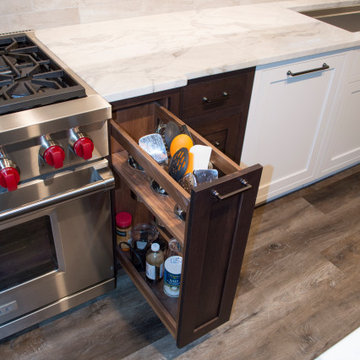
Pull out upright drawer keeps utensils organized and easy to see vs shuffling through a regular utensil drawer.
クリーブランドにある高級な小さなトランジショナルスタイルのおしゃれなキッチン (アンダーカウンターシンク、シェーカースタイル扉のキャビネット、濃色木目調キャビネット、大理石カウンター、白いキッチンパネル、磁器タイルのキッチンパネル、シルバーの調理設備、無垢フローリング、茶色い床、白いキッチンカウンター) の写真
クリーブランドにある高級な小さなトランジショナルスタイルのおしゃれなキッチン (アンダーカウンターシンク、シェーカースタイル扉のキャビネット、濃色木目調キャビネット、大理石カウンター、白いキッチンパネル、磁器タイルのキッチンパネル、シルバーの調理設備、無垢フローリング、茶色い床、白いキッチンカウンター) の写真
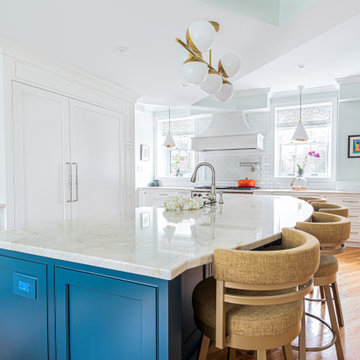
After removing a structural support beam in the center of this colonial home's kitchen Gardner/Fox designed and built an open, updated space with plenty of room for friends and family. The room's unique ceiling comes from the removal and reworking of the home's previous structural support. The new design includes ample storage and counter space, as well as a coffee station and work desk. The renovation also included the installation of a new bar and updated powder room.
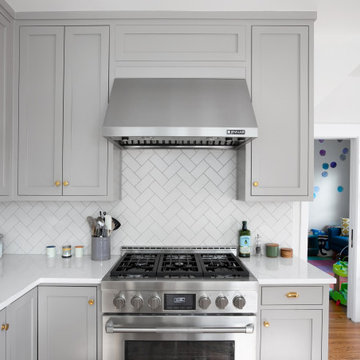
Design: H2D Architecture + Design
www.h2darchitects.com
Build: Crescent Builds
Photos: Rafael Soldi
シアトルにある高級な小さなトランジショナルスタイルのおしゃれなL型キッチン (シェーカースタイル扉のキャビネット、グレーのキャビネット、クオーツストーンカウンター、白いキッチンパネル、磁器タイルのキッチンパネル、シルバーの調理設備、無垢フローリング、茶色い床、白いキッチンカウンター) の写真
シアトルにある高級な小さなトランジショナルスタイルのおしゃれなL型キッチン (シェーカースタイル扉のキャビネット、グレーのキャビネット、クオーツストーンカウンター、白いキッチンパネル、磁器タイルのキッチンパネル、シルバーの調理設備、無垢フローリング、茶色い床、白いキッチンカウンター) の写真
トランジショナルスタイルのキッチン (シルバーの調理設備、レンガのキッチンパネル、メタルタイルのキッチンパネル、磁器タイルのキッチンパネル、木材のキッチンパネル) の写真
1