トランジショナルスタイルのキッチン (シルバーの調理設備、緑のキッチンパネル、グレーの床、ダブルシンク) の写真
絞り込み:
資材コスト
並び替え:今日の人気順
写真 1〜20 枚目(全 34 枚)
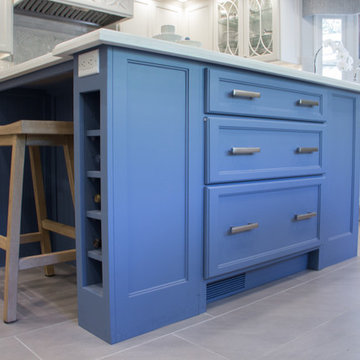
With storage features on each side, this island provides a large amount of additional storage to this kitchen. My personal favorite is the wine storage on each side of the seating area! Plus. if you look closely, you will see the toe-kick vent that was built in to be seamless with the cabinetry.
Photos: Rebecca Quandt
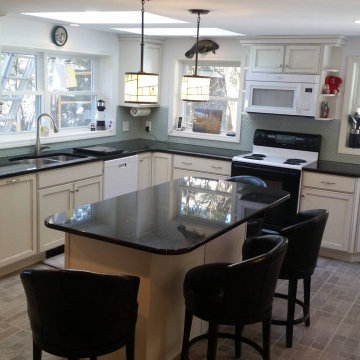
This addition was put on to a Lakehouse in NH for an expansion of the family cabin. Other work includes insulation, roofing, bathroom, master suite and jacking up the house to level it off
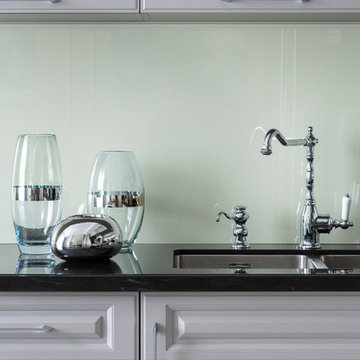
Столешница из акрила, мойка встроена под столешницу. Смеситель и дозатор для жидкого мыла в классическом стиле. Фасады навесных шкафов выполнены из мдф с фрезеровкой и графитовым зеркалом.
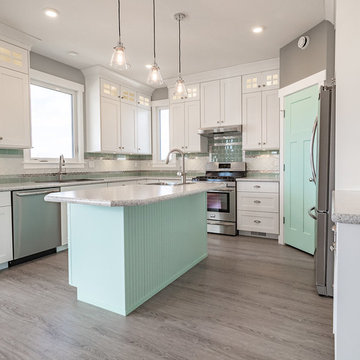
Home Builder 17 Stones Contracting
エドモントンにある中くらいなトランジショナルスタイルのおしゃれなキッチン (ダブルシンク、レイズドパネル扉のキャビネット、白いキャビネット、クオーツストーンカウンター、緑のキッチンパネル、サブウェイタイルのキッチンパネル、シルバーの調理設備、クッションフロア、グレーの床) の写真
エドモントンにある中くらいなトランジショナルスタイルのおしゃれなキッチン (ダブルシンク、レイズドパネル扉のキャビネット、白いキャビネット、クオーツストーンカウンター、緑のキッチンパネル、サブウェイタイルのキッチンパネル、シルバーの調理設備、クッションフロア、グレーの床) の写真
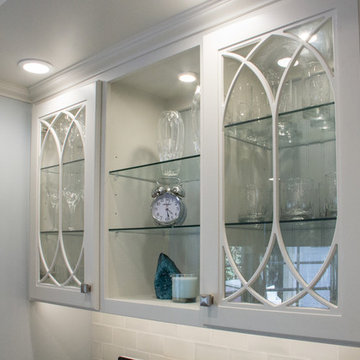
The glass-front cabinets were adorned with a custom design laser cut by my amazing contracting team. The design ties in seamlessly with the range accent tile and decorative range hood design.
Photos: Rebecca Quandt
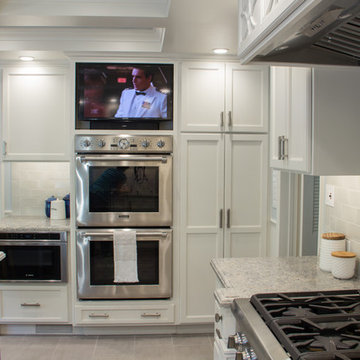
Finding a perfect place for the television was obvious - over the double oven! The adjustable mount allows the television to be pulled out and viewed from the banquette or desk, but stows flush with the cabinet fronts to keep it out of the way.
Photos: Rebecca Quandt
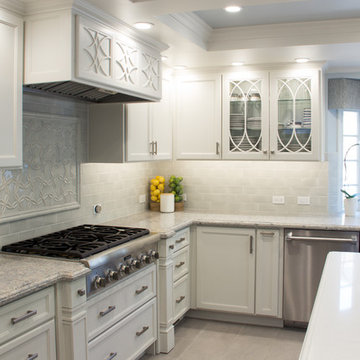
Here you can see how the design of the glass-front cabinets, range hood cover, and backsplash accent tile all coordinate without matching exactly.
Photos: Rebecca Quandt
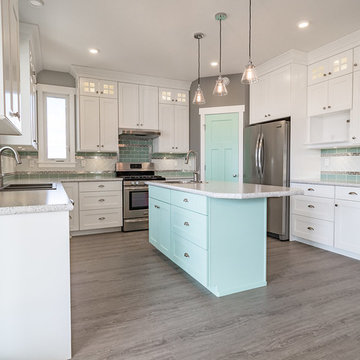
Home Builder 17 Stones Contracting
エドモントンにある中くらいなトランジショナルスタイルのおしゃれなキッチン (ダブルシンク、レイズドパネル扉のキャビネット、白いキャビネット、クオーツストーンカウンター、緑のキッチンパネル、サブウェイタイルのキッチンパネル、シルバーの調理設備、クッションフロア、グレーの床) の写真
エドモントンにある中くらいなトランジショナルスタイルのおしゃれなキッチン (ダブルシンク、レイズドパネル扉のキャビネット、白いキャビネット、クオーツストーンカウンター、緑のキッチンパネル、サブウェイタイルのキッチンパネル、シルバーの調理設備、クッションフロア、グレーの床) の写真
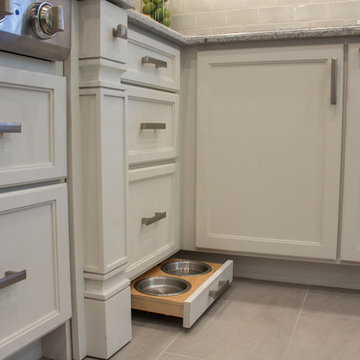
It was important to have the dog dishes in the kitchen - but placed in a way that wouldn't conflict with the use of the rest of the kitchen and could be easily put away. Enter: toe kick drawer custom made for this project!
Photos: Rebecca Quandt
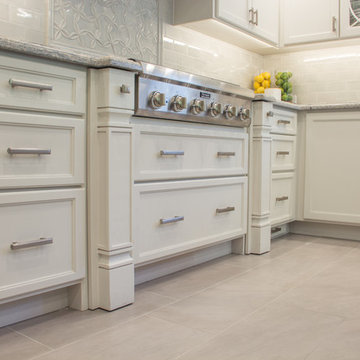
This photo is to be used in conjunction with the next photo to display how the functional storage in this kitchen became design features that make it all blend seamlessly together. It's the perfect junction where function meets aesthetics!
Photos: Rebecca Quandt
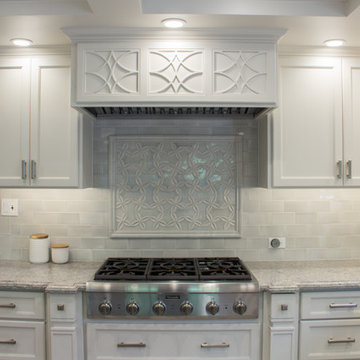
The backsplash tile is created from creatively alternated subway tiles that create a "plumeria" tile design. The range hood was designed to be a perfect compliment to the tiles and glass front cabinet designs.
Photos: Rebecca Quandt
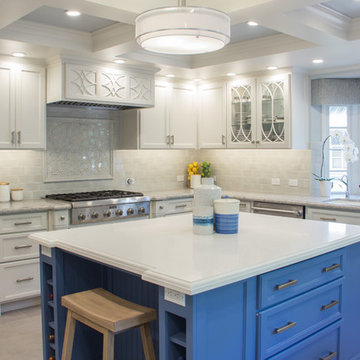
This once dark, dated, heavy wood kitchen was gutted for an updated redesign that blends seamlessly with the traditional style of the home. A coffered ceiling added height while cleverly concealing an existing structural beam. Carefully designed custom cabinets include all the storage accessories you could dream of, while still incorporating design features that make it a true one-of-a-kind.
The backsplash tile, called "Plumeria", was the point of inspiration for the accent details in the glass cabinetry and the custom range hood cover.
Subtle off-whites, blues and greens paired with a bold blue island makes for the perfect punch of energy in this bright and airy kitchen.
Photo: Rebecca Quandt
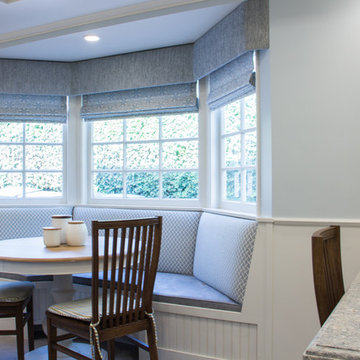
Photos: Rebecca Quandt
ロサンゼルスにある高級な広いトランジショナルスタイルのおしゃれなキッチン (ダブルシンク、シェーカースタイル扉のキャビネット、白いキャビネット、クオーツストーンカウンター、緑のキッチンパネル、サブウェイタイルのキッチンパネル、シルバーの調理設備、磁器タイルの床、グレーの床、白いキッチンカウンター) の写真
ロサンゼルスにある高級な広いトランジショナルスタイルのおしゃれなキッチン (ダブルシンク、シェーカースタイル扉のキャビネット、白いキャビネット、クオーツストーンカウンター、緑のキッチンパネル、サブウェイタイルのキッチンパネル、シルバーの調理設備、磁器タイルの床、グレーの床、白いキッチンカウンター) の写真
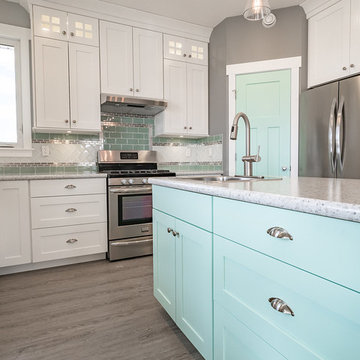
Home Builder 17 Stones Contracting
エドモントンにある中くらいなトランジショナルスタイルのおしゃれなキッチン (ダブルシンク、レイズドパネル扉のキャビネット、白いキャビネット、クオーツストーンカウンター、緑のキッチンパネル、サブウェイタイルのキッチンパネル、シルバーの調理設備、クッションフロア、グレーの床) の写真
エドモントンにある中くらいなトランジショナルスタイルのおしゃれなキッチン (ダブルシンク、レイズドパネル扉のキャビネット、白いキャビネット、クオーツストーンカウンター、緑のキッチンパネル、サブウェイタイルのキッチンパネル、シルバーの調理設備、クッションフロア、グレーの床) の写真
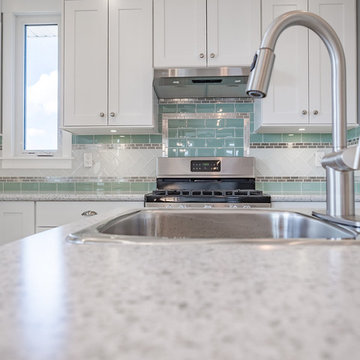
Home Builder 17 Stones Contracting
エドモントンにある中くらいなトランジショナルスタイルのおしゃれなキッチン (ダブルシンク、レイズドパネル扉のキャビネット、白いキャビネット、クオーツストーンカウンター、緑のキッチンパネル、サブウェイタイルのキッチンパネル、シルバーの調理設備、クッションフロア、グレーの床) の写真
エドモントンにある中くらいなトランジショナルスタイルのおしゃれなキッチン (ダブルシンク、レイズドパネル扉のキャビネット、白いキャビネット、クオーツストーンカウンター、緑のキッチンパネル、サブウェイタイルのキッチンパネル、シルバーの調理設備、クッションフロア、グレーの床) の写真
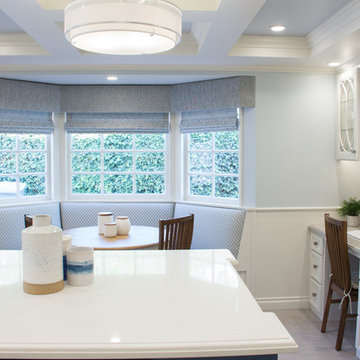
The bones of the kitchen allowed for a sizable island, a banquette window breakfast nook, and a desk area!
Photos: Rebecca Quandt
ロサンゼルスにある高級な広いトランジショナルスタイルのおしゃれなキッチン (ダブルシンク、シェーカースタイル扉のキャビネット、白いキャビネット、クオーツストーンカウンター、緑のキッチンパネル、サブウェイタイルのキッチンパネル、シルバーの調理設備、磁器タイルの床、グレーの床、白いキッチンカウンター) の写真
ロサンゼルスにある高級な広いトランジショナルスタイルのおしゃれなキッチン (ダブルシンク、シェーカースタイル扉のキャビネット、白いキャビネット、クオーツストーンカウンター、緑のキッチンパネル、サブウェイタイルのキッチンパネル、シルバーの調理設備、磁器タイルの床、グレーの床、白いキッチンカウンター) の写真
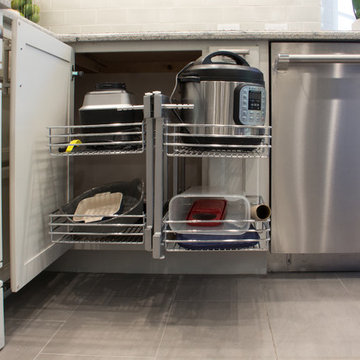
This is often called a "modern lazy susan" or a "corner solution". Click through the next photos too see this creative piece in action!
Photos: Rebecca Quandt
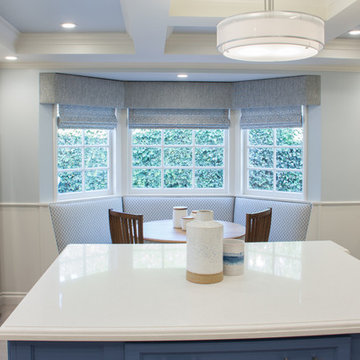
These eastern-facing windows bring in loads of sunlight and warmth into this kitchen.
Photos: Rebecca Quandt
ロサンゼルスにある高級な広いトランジショナルスタイルのおしゃれなキッチン (ダブルシンク、シェーカースタイル扉のキャビネット、白いキャビネット、クオーツストーンカウンター、緑のキッチンパネル、サブウェイタイルのキッチンパネル、シルバーの調理設備、磁器タイルの床、グレーの床、白いキッチンカウンター) の写真
ロサンゼルスにある高級な広いトランジショナルスタイルのおしゃれなキッチン (ダブルシンク、シェーカースタイル扉のキャビネット、白いキャビネット、クオーツストーンカウンター、緑のキッチンパネル、サブウェイタイルのキッチンパネル、シルバーの調理設備、磁器タイルの床、グレーの床、白いキッチンカウンター) の写真
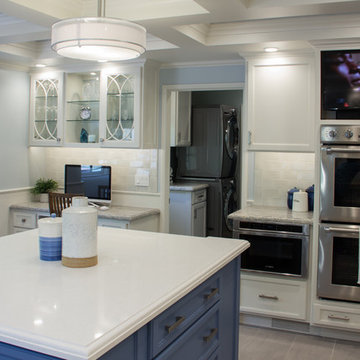
The kitchen, laundry, and bathroom were all design simultaneously in order for the spaces to flow seamlessly.
Photos: Rebecca Quandt
ロサンゼルスにある高級な広いトランジショナルスタイルのおしゃれなキッチン (ダブルシンク、シェーカースタイル扉のキャビネット、白いキャビネット、クオーツストーンカウンター、緑のキッチンパネル、サブウェイタイルのキッチンパネル、シルバーの調理設備、磁器タイルの床、グレーの床、白いキッチンカウンター) の写真
ロサンゼルスにある高級な広いトランジショナルスタイルのおしゃれなキッチン (ダブルシンク、シェーカースタイル扉のキャビネット、白いキャビネット、クオーツストーンカウンター、緑のキッチンパネル、サブウェイタイルのキッチンパネル、シルバーの調理設備、磁器タイルの床、グレーの床、白いキッチンカウンター) の写真
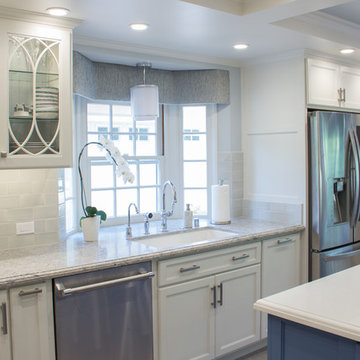
This picture is to be used in conjunction with the next photo to display the various storage features of this kitchen - no corner was left unused!
Photos: Rebecca Quandt
トランジショナルスタイルのキッチン (シルバーの調理設備、緑のキッチンパネル、グレーの床、ダブルシンク) の写真
1