トランジショナルスタイルのキッチン (シルバーの調理設備、白い調理設備、淡色木目調キャビネット、マルチカラーの床) の写真
絞り込み:
資材コスト
並び替え:今日の人気順
写真 1〜20 枚目(全 219 枚)

This kitchen had not been renovated since the salt box colonial house was built in the 1960’s. The new owner felt it was time for a complete refresh with some traditional details and adding in the owner’s contemporary tastes.
At initial observation, we determined the house had good bones; including high ceilings and abundant natural light from a double-hung window and three skylights overhead recently installed by our client. Mixing the homeowners desires required the skillful eyes of Cathy and Ed from Renovisions. The original kitchen had dark stained, worn cabinets, in-adequate lighting and a non-functional coat closet off the kitchen space. In order to achieve a true transitional look, Renovisions incorporated classic details with subtle, simple and cleaner line touches. For example, the backsplash mix of honed and polished 2” x 3” stone-look subway tile is outlined in brushed stainless steel strips creating an edgy feel, especially at the niche above the range. Removing the existing wall that shared the coat closet opened up the kitchen to allow adding an island for seating and entertaining guests.
We chose natural maple, shaker style flat panel cabinetry with longer stainless steel pulls instead of knobs, keeping in line with the clients desire for a sleeker design. This kitchen had to be gutted to accommodate the new layout featuring an island with pull-out trash and recycling and deeper drawers for utensils. Spatial constraints were top of mind and incorporating a convection microwave above the slide-in range made the most sense. Our client was thrilled with the ability to bake, broil and microwave from GE’s advantium oven – how convenient! A custom pull-out cabinet was built for his extensive array of spices and oils. The sink base cabinet provides plenty of area for the large rectangular stainless steel sink, single-lever multi-sprayer faucet and matching filtered water dispenser faucet. The natural, yet sleek green soapstone countertop with distinct white veining created a dynamic visual and principal focal point for the now open space.
While oak wood flooring existed in the entire first floor, as an added element of color and interest we installed multi-color slate-look porcelain tiles in the kitchen area. We also installed a fully programmable floor heating system for those chilly New England days. Overall, out client was thrilled with his Mission Transition.

Small Galley kitchen, becomes charming and efficient.
他の地域にある高級な小さなトランジショナルスタイルのおしゃれなキッチン (エプロンフロントシンク、シェーカースタイル扉のキャビネット、淡色木目調キャビネット、御影石カウンター、マルチカラーのキッチンパネル、磁器タイルのキッチンパネル、シルバーの調理設備、クッションフロア、アイランドなし、マルチカラーの床、グレーのキッチンカウンター) の写真
他の地域にある高級な小さなトランジショナルスタイルのおしゃれなキッチン (エプロンフロントシンク、シェーカースタイル扉のキャビネット、淡色木目調キャビネット、御影石カウンター、マルチカラーのキッチンパネル、磁器タイルのキッチンパネル、シルバーの調理設備、クッションフロア、アイランドなし、マルチカラーの床、グレーのキッチンカウンター) の写真

Client freshened up their kitchen cabinets by upgrading their countertops with Clarino Quartz and adding Travertine Subway Tile Backsplash for a warm and inviting kitchen.

Transitional Bridgeport Maple cabinets from Starmark, in compact kitchen with plenty of cupboard and counter space. Elegant black countertops accent white appliances.

If I were to explain the atmosphere in this home, I’d say it’s happy. Natural light, unbelievable view of Lake Murray, the mountains, the green hills, the sky – I used those natural colors as inspiration to come up with a palette for this project. As a result, we were brave enough to go with 3 cabinet colors (natural, oyster and olive), a gorgeous blue granite that’s named Azurite (a very powerful crystal), new appliance layout, raised ceiling, and a hole in the wall (butler’s window) … quite a lot, considering that client’s original goal was to just reface the existing cabinets (see before photos).
This remodel turned out to be the most accurate representation of my clients, their way of life and what they wanted to highlight in a space so dear to them. You truly feel like you’re in an English countryside cottage with stellar views, quaint vibe and accessories suitable for any modern family. We love the final result and can’t get enough of that warm abundant light!

This beautiful transitional kitchen remodel features both natural cherry flat panel cabinetry alongside painted grey cabinets, stainless steel appliances and satin nickel hardware. The overall result is to an upscale and airy space that anyone would want to spend time in. The oversize island is a contrast in cool gray which joins the kitchen to the adjacent dining area, tying the two spaces together. Countertops in cherry butcher block as well as fantasy brown granite bring contrast to this expansive kitchen. Finally the rough-hewn flooring with it's mixture of rich, deep wood tones alongside lighter hues finish off this exquisite space.
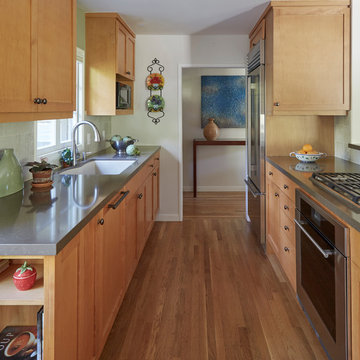
Mike Kaskel Photography
サンフランシスコにあるトランジショナルスタイルのおしゃれなキッチン (アンダーカウンターシンク、落し込みパネル扉のキャビネット、淡色木目調キャビネット、クオーツストーンカウンター、グレーのキッチンパネル、セラミックタイルのキッチンパネル、シルバーの調理設備、無垢フローリング、マルチカラーの床、グレーのキッチンカウンター) の写真
サンフランシスコにあるトランジショナルスタイルのおしゃれなキッチン (アンダーカウンターシンク、落し込みパネル扉のキャビネット、淡色木目調キャビネット、クオーツストーンカウンター、グレーのキッチンパネル、セラミックタイルのキッチンパネル、シルバーの調理設備、無垢フローリング、マルチカラーの床、グレーのキッチンカウンター) の写真
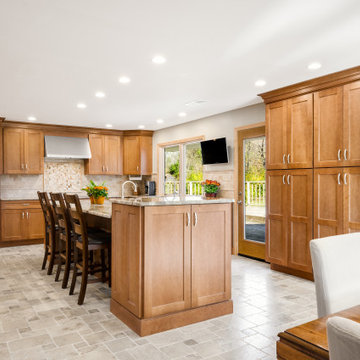
Main Line Kitchen Design's unique business model allows our customers to work with the most experienced designers and get the most competitive kitchen cabinet pricing.
How does Main Line Kitchen Design offer the best designs along with the most competitive kitchen cabinet pricing? We are a more modern and cost effective business model. We are a kitchen cabinet dealer and design team that carries the highest quality kitchen cabinetry, is experienced, convenient, and reasonable priced. Our five award winning designers work by appointment only, with pre-qualified customers, and only on complete kitchen renovations.
Our designers are some of the most experienced and award winning kitchen designers in the Delaware Valley. We design with and sell 8 nationally distributed cabinet lines. Cabinet pricing is slightly less than major home centers for semi-custom cabinet lines, and significantly less than traditional showrooms for custom cabinet lines.
After discussing your kitchen on the phone, first appointments always take place in your home, where we discuss and measure your kitchen. Subsequent appointments usually take place in one of our offices and selection centers where our customers consider and modify 3D designs on flat screen TV's. We can also bring sample doors and finishes to your home and make design changes on our laptops in 20-20 CAD with you, in your own kitchen.
Call today! We can estimate your kitchen project from soup to nuts in a 15 minute phone call and you can find out why we get the best reviews on the internet. We look forward to working with you.
As our company tag line says:
"The world of kitchen design is changing..."
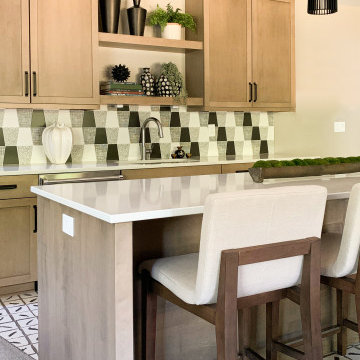
With a tiled backsplash and a patterned floor, this timeless kitchen has a fun twist!
ミネアポリスにある高級な広いトランジショナルスタイルのおしゃれなキッチン (シェーカースタイル扉のキャビネット、淡色木目調キャビネット、マルチカラーのキッチンパネル、セラミックタイルのキッチンパネル、白いキッチンカウンター、アンダーカウンターシンク、シルバーの調理設備、セラミックタイルの床、マルチカラーの床) の写真
ミネアポリスにある高級な広いトランジショナルスタイルのおしゃれなキッチン (シェーカースタイル扉のキャビネット、淡色木目調キャビネット、マルチカラーのキッチンパネル、セラミックタイルのキッチンパネル、白いキッチンカウンター、アンダーカウンターシンク、シルバーの調理設備、セラミックタイルの床、マルチカラーの床) の写真

This transitional kitchen design in Yorba Linda has a timeless quality that proves great design never goes out of style. The warm, light wood finish Woodmode and Brookhaven custom maple cabinetry with stainless steel appliances and sleek accessories creates the ideal combination of traditional and modern features. The L-shaped kitchen includes raised panel perimeter and island cabinetry, packed with plenty of storage, including a customized cat and dog bowl station that tucks away when not in use. A Cheng concrete countertop and custom backsplash design add color and texture, along with the Le Gourmet custom plaster hood and a black Franke farmhouse sink with a Grohe faucet. The stainless appliances include a Wolf double oven and range and a Sub-Zero glass front refrigerator. Photos by Greg Seltzer
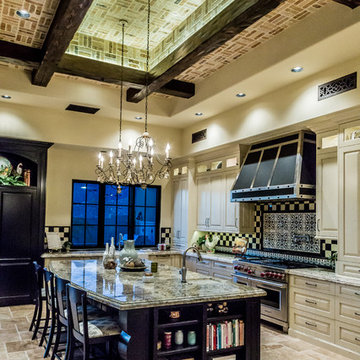
Rustic and modern exposed ceiling beams and brick ceiling design.
フェニックスにあるラグジュアリーな巨大なトランジショナルスタイルのおしゃれなキッチン (ドロップインシンク、落し込みパネル扉のキャビネット、淡色木目調キャビネット、珪岩カウンター、マルチカラーのキッチンパネル、セラミックタイルのキッチンパネル、シルバーの調理設備、トラバーチンの床、マルチカラーの床、マルチカラーのキッチンカウンター) の写真
フェニックスにあるラグジュアリーな巨大なトランジショナルスタイルのおしゃれなキッチン (ドロップインシンク、落し込みパネル扉のキャビネット、淡色木目調キャビネット、珪岩カウンター、マルチカラーのキッチンパネル、セラミックタイルのキッチンパネル、シルバーの調理設備、トラバーチンの床、マルチカラーの床、マルチカラーのキッチンカウンター) の写真

This kitchen had not been renovated since the salt box colonial house was built in the 1960’s. The new owner felt it was time for a complete refresh with some traditional details and adding in the owner’s contemporary tastes.
At initial observation, we determined the house had good bones; including high ceilings and abundant natural light from a double-hung window and three skylights overhead recently installed by our client. Mixing the homeowners desires required the skillful eyes of Cathy and Ed from Renovisions. The original kitchen had dark stained, worn cabinets, in-adequate lighting and a non-functional coat closet off the kitchen space. In order to achieve a true transitional look, Renovisions incorporated classic details with subtle, simple and cleaner line touches. For example, the backsplash mix of honed and polished 2” x 3” stone-look subway tile is outlined in brushed stainless steel strips creating an edgy feel, especially at the niche above the range. Removing the existing wall that shared the coat closet opened up the kitchen to allow adding an island for seating and entertaining guests.
We chose natural maple, shaker style flat panel cabinetry with longer stainless steel pulls instead of knobs, keeping in line with the clients desire for a sleeker design. This kitchen had to be gutted to accommodate the new layout featuring an island with pull-out trash and recycling and deeper drawers for utensils. Spatial constraints were top of mind and incorporating a convection microwave above the slide-in range made the most sense. Our client was thrilled with the ability to bake, broil and microwave from GE’s advantium oven – how convenient! A custom pull-out cabinet was built for his extensive array of spices and oils. The sink base cabinet provides plenty of area for the large rectangular stainless steel sink, single-lever multi-sprayer faucet and matching filtered water dispenser faucet. The natural, yet sleek green soapstone countertop with distinct white veining created a dynamic visual and principal focal point for the now open space.
While oak wood flooring existed in the entire first floor, as an added element of color and interest we installed multi-color slate-look porcelain tiles in the kitchen area. We also installed a fully programmable floor heating system for those chilly New England days. Overall, out client was thrilled with his Mission Transition.
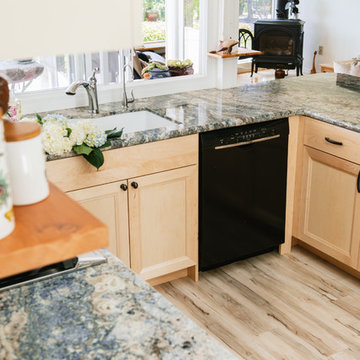
If I were to explain the atmosphere in this home, I’d say it’s happy. Natural light, unbelievable view of Lake Murray, the mountains, the green hills, the sky – I used those natural colors as inspiration to come up with a palette for this project. As a result, we were brave enough to go with 3 cabinet colors (natural, oyster and olive), a gorgeous blue granite that’s named Azurite (a very powerful crystal), new appliance layout, raised ceiling, and a hole in the wall (butler’s window) … quite a lot, considering that client’s original goal was to just reface the existing cabinets (see before photos).
This remodel turned out to be the most accurate representation of my clients, their way of life and what they wanted to highlight in a space so dear to them. You truly feel like you’re in an English countryside cottage with stellar views, quaint vibe and accessories suitable for any modern family. We love the final result and can’t get enough of that warm abundant light!
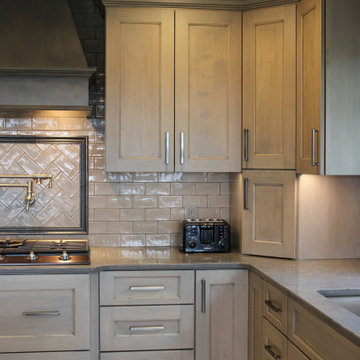
Driftwood stained maple perimeter cabinets mixed with Peppercorn hood and island on Maple. corner garage and plenty of drawer space
他の地域にある高級な広いトランジショナルスタイルのおしゃれなキッチン (アンダーカウンターシンク、落し込みパネル扉のキャビネット、淡色木目調キャビネット、クオーツストーンカウンター、グレーのキッチンパネル、サブウェイタイルのキッチンパネル、シルバーの調理設備、磁器タイルの床、マルチカラーの床、グレーのキッチンカウンター) の写真
他の地域にある高級な広いトランジショナルスタイルのおしゃれなキッチン (アンダーカウンターシンク、落し込みパネル扉のキャビネット、淡色木目調キャビネット、クオーツストーンカウンター、グレーのキッチンパネル、サブウェイタイルのキッチンパネル、シルバーの調理設備、磁器タイルの床、マルチカラーの床、グレーのキッチンカウンター) の写真
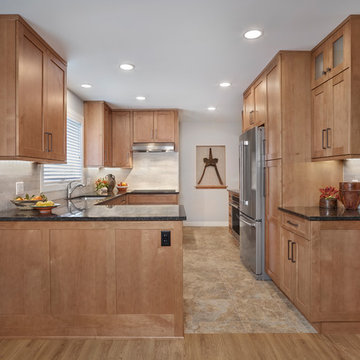
エドモントンにある中くらいなトランジショナルスタイルのおしゃれなキッチン (アンダーカウンターシンク、シェーカースタイル扉のキャビネット、淡色木目調キャビネット、御影石カウンター、グレーのキッチンパネル、セラミックタイルのキッチンパネル、シルバーの調理設備、セラミックタイルの床、マルチカラーの床、黒いキッチンカウンター) の写真
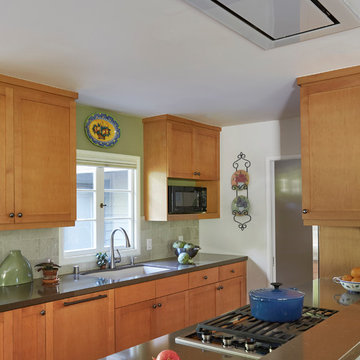
Mike Kaskel Photography
サンフランシスコにあるトランジショナルスタイルのおしゃれなキッチン (アンダーカウンターシンク、落し込みパネル扉のキャビネット、淡色木目調キャビネット、クオーツストーンカウンター、グレーのキッチンパネル、セラミックタイルのキッチンパネル、シルバーの調理設備、無垢フローリング、マルチカラーの床、グレーのキッチンカウンター) の写真
サンフランシスコにあるトランジショナルスタイルのおしゃれなキッチン (アンダーカウンターシンク、落し込みパネル扉のキャビネット、淡色木目調キャビネット、クオーツストーンカウンター、グレーのキッチンパネル、セラミックタイルのキッチンパネル、シルバーの調理設備、無垢フローリング、マルチカラーの床、グレーのキッチンカウンター) の写真
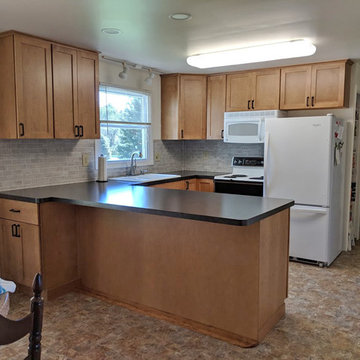
Transitional Bridgeport Maple cabinets from Starmark, in compact kitchen with plenty of cupboard and counter space. Elegant black countertops accent white appliances.
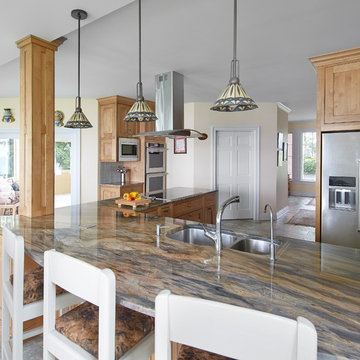
Photography: Jake Melrose
ボルチモアにある高級な広いトランジショナルスタイルのおしゃれなキッチン (アンダーカウンターシンク、落し込みパネル扉のキャビネット、淡色木目調キャビネット、珪岩カウンター、緑のキッチンパネル、ガラスタイルのキッチンパネル、シルバーの調理設備、磁器タイルの床、マルチカラーの床) の写真
ボルチモアにある高級な広いトランジショナルスタイルのおしゃれなキッチン (アンダーカウンターシンク、落し込みパネル扉のキャビネット、淡色木目調キャビネット、珪岩カウンター、緑のキッチンパネル、ガラスタイルのキッチンパネル、シルバーの調理設備、磁器タイルの床、マルチカラーの床) の写真
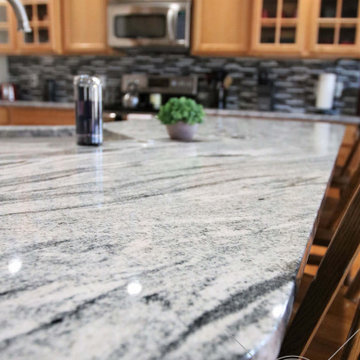
Kitchen Remodel completed with Natural Stained Oak Cascade cabinets, Granite Countertops and Granite Composite sink. Backsplash was completed beautifully with glass and stone mosaic tiles.
Client remarks "We were looking to update our kitchen counters. We walked into French Creek Design and and were blown away with how helpful everyone is. Helped in everything from product ideas to color matching to answering any and all questions. Highly recommend!" See Google for more reviews.
French Creek Designs Kitchen & Bath Design Center
Making Your Home Beautiful One Room at A Time…
French Creek Designs Kitchen & Bath Design Studio - where selections begin. Let us design and dream with you. Overwhelmed on where to start that home improvement, kitchen or bath project? Let our designers sit down with you and take the overwhelming out of the picture and assist in choosing your materials. Whether new construction, full remodel or just a partial remodel we can help you to make it an enjoyable experience to design your dream space. Call to schedule your free design consultation today with one of our exceptional designers 307-337-4500.

Small Galley kitchen, becomes charming and efficient.
他の地域にある高級な小さなトランジショナルスタイルのおしゃれなキッチン (エプロンフロントシンク、シェーカースタイル扉のキャビネット、淡色木目調キャビネット、御影石カウンター、マルチカラーのキッチンパネル、磁器タイルのキッチンパネル、シルバーの調理設備、クッションフロア、アイランドなし、マルチカラーの床、グレーのキッチンカウンター) の写真
他の地域にある高級な小さなトランジショナルスタイルのおしゃれなキッチン (エプロンフロントシンク、シェーカースタイル扉のキャビネット、淡色木目調キャビネット、御影石カウンター、マルチカラーのキッチンパネル、磁器タイルのキッチンパネル、シルバーの調理設備、クッションフロア、アイランドなし、マルチカラーの床、グレーのキッチンカウンター) の写真
トランジショナルスタイルのキッチン (シルバーの調理設備、白い調理設備、淡色木目調キャビネット、マルチカラーの床) の写真
1