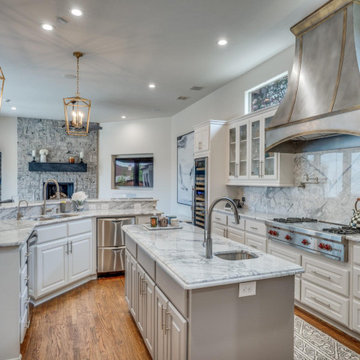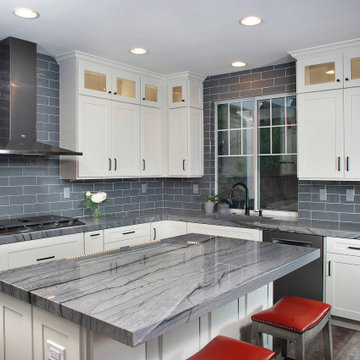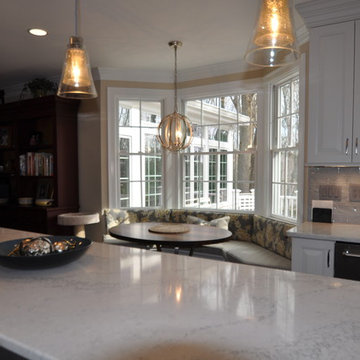グレーのトランジショナルスタイルのキッチン (シルバーの調理設備、白い調理設備、グレーのキッチンパネル) の写真
絞り込み:
資材コスト
並び替え:今日の人気順
写真 1〜20 枚目(全 4,949 枚)

This vertical pull-out storage ensures your ingredients are easily accessible.
ワシントンD.C.にある広いトランジショナルスタイルのおしゃれなパントリー (アンダーカウンターシンク、シェーカースタイル扉のキャビネット、グレーのキャビネット、珪岩カウンター、グレーのキッチンパネル、モザイクタイルのキッチンパネル、シルバーの調理設備、無垢フローリング、茶色い床、グレーのキッチンカウンター) の写真
ワシントンD.C.にある広いトランジショナルスタイルのおしゃれなパントリー (アンダーカウンターシンク、シェーカースタイル扉のキャビネット、グレーのキャビネット、珪岩カウンター、グレーのキッチンパネル、モザイクタイルのキッチンパネル、シルバーの調理設備、無垢フローリング、茶色い床、グレーのキッチンカウンター) の写真

Coffee bar cabinet with retractable doors in open position. Internal lighting & wall-mounted pot filler. Countertop within cabinet detailed to include concealed drain. Microwave built-in below countertop without the use of a trim kit. View through kitchen pass-through to living room beyond. Leathered-quartzite countertops and distressed wood beams.

Love how this kitchen renovation creates an open feel for our clients to their dining room and office and a better transition to back yard!
ローリーにあるお手頃価格の広いトランジショナルスタイルのおしゃれなキッチン (アンダーカウンターシンク、シェーカースタイル扉のキャビネット、白いキャビネット、珪岩カウンター、グレーのキッチンパネル、大理石のキッチンパネル、シルバーの調理設備、濃色無垢フローリング、茶色い床、白いキッチンカウンター) の写真
ローリーにあるお手頃価格の広いトランジショナルスタイルのおしゃれなキッチン (アンダーカウンターシンク、シェーカースタイル扉のキャビネット、白いキャビネット、珪岩カウンター、グレーのキッチンパネル、大理石のキッチンパネル、シルバーの調理設備、濃色無垢フローリング、茶色い床、白いキッチンカウンター) の写真

ロサンゼルスにある広いトランジショナルスタイルのおしゃれなキッチン (エプロンフロントシンク、シェーカースタイル扉のキャビネット、白いキャビネット、グレーのキッチンパネル、シルバーの調理設備、濃色無垢フローリング、大理石カウンター、石タイルのキッチンパネル、茶色い床) の写真

Hi everyone, I'm Sarah and Ogun we are here with fine line kitchens. So we are a couple working together. I do the interior design and remodeling of the space material selection meeting with the clients. And I handled operations outside, you know meaning all the construction work that is taking place the inside. The houses that we work in. I handle all the aspects of the construction, so today's project is very special. We're in Vienna and the client had a very big family. It's a family of seven that lives here. So we had a few aspects that we needed to keep in mind while designing this one. Having everybody be able to sit on the island. So we wanted plenty of seating all the way around. We didn't want anybody standing or anything like that. So what we did is we maximize the space. The center island is the biggest part of the kitchen. We use a natural stone to kind of give it a beautiful texture versus quartz. It's kind of standard white or kind of fabricated, so I wanted something very natural. We did this because I took my inspiration from the outside, so the inspiration if you look at the view right in front of me is there are so many greens there's a lot of brass accents and I wanted to bring this. Into this kitchen while designing it for my clients. She is very warm very. She wanted a very homey, comfy kind of look for the kitchen. So that's what we did today. As you can see, the cabinets are sage green, very light, so I still think it's a neutral, but it's a lighter color that again brings the outside in and we combine that with the oak right behind me so it's a slightly warm oak. It's not very dark. It's not very light. It's a medium brown and the same color went on the island. To kind of tie these two in and the backsplash, my favorite part is where you can see a little bit of design. It is, in my opinion still classic, but includes a pattern so the outside part is as we said in the beginning, is handled by my husband. I'd like him to speak a little bit about that. Thanks, Sarah, I want to talk to you guys a little bit about the construction part of this project. Originally this kitchen was located mostly in this area. They had their stove there sing. It was more of a peninsula layout in Sarah's and the customer vision they wanted. They wanted to get rid of the peninsula and they want to be able to have a huge island that can at least sit seven people because they're familiar with seven. So we wanted to make sure that we can achieve this design and bring it to life so that they can be happy with this layout. Some of the challenges we had, the house, the home being, you know, old home. There were a lot of you know the older electrical and plumbing that had to be replaced. We had to relocate the stove from here to this area. Over here we had put a nice foot fan that we had to relocate all the ductwork and the plumbing. Was being on the peninsula area. We had to relocate it to the center islands. So we achieved all this and kind of like bring it to bring in this kitchen up to date it looks beautiful. That's true, so yes, the old layout did not function for my clients because everything was kind of gathered on one side of the kitchen. So there was like a peninsula right there. So the end of this island kind of continued straight. And that was just the L shape. Kind of where everything was and there used to be another big table here, so they were using only kind of half of the space. So like I said at the beginning, our vision was to kind of feed everybody at the island, create some symmetry. 'cause I love that. So as you can see behind me, this is kind of the focal point symmetrical. Everything is kind of even we wanted to also panel the fridge here so it mimics the pantry and another size. So when you're looking at it, it is bringing again that symmetry back again. I hope you enjoyed this kitchen and this video and I'll see you soon. So how do you think this project turned out? It's nice. I like the color. I think it turned out nice. It's kind of like a little bit different color than what we always do. So I realize. Are you giving me a little bit of credit here that I did something different? Are you proud? I'm so proud of you. Other than that I like it. That they have kind of like a two sink. So if this was our kitchen, if we ever like you can have your own. I can have mine if we ever get into a fight then this can be like my own kitchen. Why are we gonna bring in a fight right now? So I'm cooking anyway. You're grilling most of the time, So what are you even talking about? My kitchen? That's my kitchen. You can just take the small sink. That's fine. It's always good to have your own space right there, so anyways. Thank you guys for watching. We hope to see you soon and if you have any questions please click the link below. It'll lead you to our website, house, YouTube and all of the social media is so nice to have you guys. We'll see you soon. Thanks bye bye-bye.

サンディエゴにある高級な広いトランジショナルスタイルのおしゃれなアイランドキッチン (アンダーカウンターシンク、白いキャビネット、グレーのキッチンパネル、シルバーの調理設備、淡色無垢フローリング、ベージュの床、白いキッチンカウンター、クオーツストーンカウンター、ガラスタイルのキッチンパネル、シェーカースタイル扉のキャビネット) の写真

Beth Singer
デトロイトにあるトランジショナルスタイルのおしゃれなキッチン (落し込みパネル扉のキャビネット、白いキャビネット、グレーのキッチンパネル、シルバーの調理設備、グレーの床、グレーのキッチンカウンター、窓) の写真
デトロイトにあるトランジショナルスタイルのおしゃれなキッチン (落し込みパネル扉のキャビネット、白いキャビネット、グレーのキッチンパネル、シルバーの調理設備、グレーの床、グレーのキッチンカウンター、窓) の写真

ニューヨークにある広いトランジショナルスタイルのおしゃれなキッチン (エプロンフロントシンク、シェーカースタイル扉のキャビネット、白いキャビネット、珪岩カウンター、グレーのキッチンパネル、サブウェイタイルのキッチンパネル、シルバーの調理設備、濃色無垢フローリング、茶色い床) の写真

"big al" cement encaustic tile in federal blue/nautical blue/ white make a fascinating focal point within the clean lines of this updated kitchen by emily henderson. inspired by the grand palace located in Granada Spain, big al, takes this classic arabesque motif and gives it the grandeur befitting of this palatial estate. shop here: https://www.cletile.com/products/big-al-8x8-stock?variant=52702594886

This home was a sweet 30's bungalow in the West Hollywood area. We flipped the kitchen and the dining room to allow access to the ample backyard.
The design of the space was inspired by Manhattan's pre war apartments, refined and elegant.

A white kitchen, colour blocked though, by a dark contrasting island with ribbed sink and a run of tall cupboards drenched in blue. Nothing dull here. Copper accents add form and weight, a tonal extractor fan and archway into the tiny (but mighty) utility room perform their architectural duties. Traditional marble worktops add a final authoritative point.

Notable design elements for the kitchen include the wood ceiling, custom designed hood by TZS, oversized island and built-in breakfast nook. The floor is porcelain tile, counters are marble looking quartz. The island and hood feature polished nickel metal accent metal trim. The breakfast nook features a built in banquette. This is a great way to save space to create a fun unique space in the room. The banquette uses a Crypton protected fabric so any spills area easy to clean.

ダラスにあるトランジショナルスタイルのおしゃれなキッチン (アンダーカウンターシンク、レイズドパネル扉のキャビネット、白いキャビネット、グレーのキッチンパネル、石スラブのキッチンパネル、シルバーの調理設備、濃色無垢フローリング、茶色い床、グレーのキッチンカウンター) の写真

シカゴにある高級な広いトランジショナルスタイルのおしゃれなキッチン (白いキャビネット、グレーのキッチンパネル、大理石のキッチンパネル、シルバーの調理設備、無垢フローリング、白いキッチンカウンター、アンダーカウンターシンク、シェーカースタイル扉のキャビネット、クオーツストーンカウンター、茶色い床) の写真

サンディエゴにある中くらいなトランジショナルスタイルのおしゃれなキッチン (アンダーカウンターシンク、シェーカースタイル扉のキャビネット、白いキャビネット、御影石カウンター、グレーのキッチンパネル、サブウェイタイルのキッチンパネル、シルバーの調理設備、無垢フローリング、茶色い床、グレーのキッチンカウンター) の写真

シカゴにある広いトランジショナルスタイルのおしゃれなキッチン (ダブルシンク、シェーカースタイル扉のキャビネット、白いキャビネット、クオーツストーンカウンター、グレーのキッチンパネル、磁器タイルのキッチンパネル、シルバーの調理設備、濃色無垢フローリング、茶色い床、白いキッチンカウンター) の写真

Custom banquet with walnut table top and custom stainless base.
ボストンにある高級な中くらいなトランジショナルスタイルのおしゃれなキッチン (アンダーカウンターシンク、レイズドパネル扉のキャビネット、白いキャビネット、クオーツストーンカウンター、グレーのキッチンパネル、磁器タイルのキッチンパネル、シルバーの調理設備、無垢フローリング、茶色い床、白いキッチンカウンター) の写真
ボストンにある高級な中くらいなトランジショナルスタイルのおしゃれなキッチン (アンダーカウンターシンク、レイズドパネル扉のキャビネット、白いキャビネット、クオーツストーンカウンター、グレーのキッチンパネル、磁器タイルのキッチンパネル、シルバーの調理設備、無垢フローリング、茶色い床、白いキッチンカウンター) の写真

studio apartment, Hudson yards, prewar, remodeling, renovation, small kitchen appliances,
ニューヨークにあるお手頃価格の小さなトランジショナルスタイルのおしゃれなI型キッチン (アンダーカウンターシンク、シェーカースタイル扉のキャビネット、白いキャビネット、グレーのキッチンパネル、シルバーの調理設備、白いキッチンカウンター) の写真
ニューヨークにあるお手頃価格の小さなトランジショナルスタイルのおしゃれなI型キッチン (アンダーカウンターシンク、シェーカースタイル扉のキャビネット、白いキャビネット、グレーのキッチンパネル、シルバーの調理設備、白いキッチンカウンター) の写真

Jaclyn Borowski
ロサンゼルスにある中くらいなトランジショナルスタイルのおしゃれなキッチン (シングルシンク、シェーカースタイル扉のキャビネット、白いキャビネット、クオーツストーンカウンター、グレーのキッチンパネル、セラミックタイルのキッチンパネル、シルバーの調理設備、マルチカラーのキッチンカウンター) の写真
ロサンゼルスにある中くらいなトランジショナルスタイルのおしゃれなキッチン (シングルシンク、シェーカースタイル扉のキャビネット、白いキャビネット、クオーツストーンカウンター、グレーのキッチンパネル、セラミックタイルのキッチンパネル、シルバーの調理設備、マルチカラーのキッチンカウンター) の写真
グレーのトランジショナルスタイルのキッチン (シルバーの調理設備、白い調理設備、グレーのキッチンパネル) の写真
1
