トランジショナルスタイルのI型キッチン (パネルと同色の調理設備、人工大理石カウンター) の写真
並び替え:今日の人気順
写真 1〜20 枚目(全 44 枚)
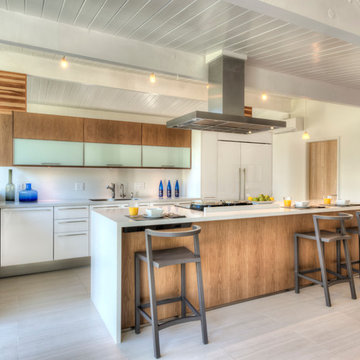
Peter Giles
ニースにあるお手頃価格の中くらいなトランジショナルスタイルのおしゃれなキッチン (シングルシンク、フラットパネル扉のキャビネット、白いキャビネット、人工大理石カウンター、白いキッチンパネル、磁器タイルのキッチンパネル、パネルと同色の調理設備、磁器タイルの床) の写真
ニースにあるお手頃価格の中くらいなトランジショナルスタイルのおしゃれなキッチン (シングルシンク、フラットパネル扉のキャビネット、白いキャビネット、人工大理石カウンター、白いキッチンパネル、磁器タイルのキッチンパネル、パネルと同色の調理設備、磁器タイルの床) の写真
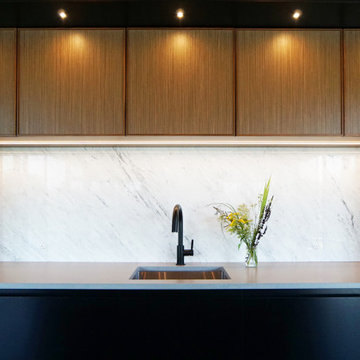
Nestled atop a wooded ridge in the Hudson Highlands, the architect-owner envisioned a reinterpretation of renowned mid-century experimental “Case Study Homes”. An authentic representation of the materials and a clear outdoor-indoor connection were priorities for the design. Heart pine on the ceiling references the forested surroundings. All cabinets are Bilotta’s private Bilotta Collection cabinetry. The island and wall cabinets are distinctive: natural walnut quarter-sawn veneer trimmed with thin strips of natural walnut solid stock. Matte black on the paneled refrigerator, tall pantry and rear base cabinets frame the area and merge into the black structural columns. Balancing the darker finishes is a single slab of Carrera marble on the backsplash, with Caesarstone in “Concrete” topping the cabinetry. Surrounded by walls of glass, the kitchen is flanked by oversized impressive roof overhangs with exposed joists. Inside, a header was placed to align with the outermost joist and delineate the prep area. Within that footprint, natural heart pine planks line the ceiling, parallel to the outdoor joists. This creates the illusion that the overhang enters the kitchen at one end and exits out the other, further obscuring the line between indoors and out. As a counterpoint to strong vertical cabinet lines and horizontal ceiling lines, a unique bronze scissor-armed light fixture creates a diamond pattern across the length of the kitchen. At the intersection of each arm is an individual half-gold exposed light bulb, resulting in pools of illumination that highlight the beautiful grain pattern and coloration of the wood ceiling – a stunning alternative to ubiquitous recessed lighting. Although it’s not large, this kitchen offers an abundance of storage and countertop space for meal prep and serving. The refrigerator and tall pantry bookend the space; making them equal in size imparts pleasing symmetry. With the sink centered along the back wall and the range centered in the island, there’s plenty of elbow room on each side of the appliances. Everything is within arms’ reach for easy use and fast cleanup. The gray hues of the “Concrete” colored quartz tops and the veining of the Carrera backsplash echo the stone outcroppings in the landscape and provide contrast to the variety of wood tones throughout the room.

A new side extension allows for a generous new kitchen with direct link to the garden. Big generous sliding doors allow for fluid movement between the interior and the exterior. A big roof light was designed to flood the space with natural light. An exposed beam crossed the roof light and ceiling and gave us the opportunity to express it with a nice vivid colour which gives personality to the space.
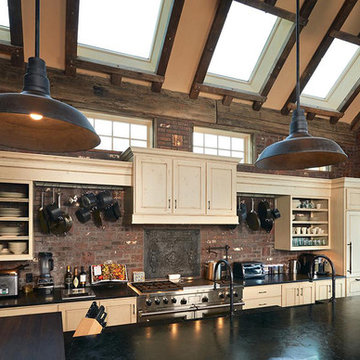
デンバーにある広いトランジショナルスタイルのおしゃれなキッチン (濃色無垢フローリング、茶色い床、レイズドパネル扉のキャビネット、ベージュのキャビネット、人工大理石カウンター、赤いキッチンパネル、レンガのキッチンパネル、パネルと同色の調理設備、黒いキッチンカウンター) の写真
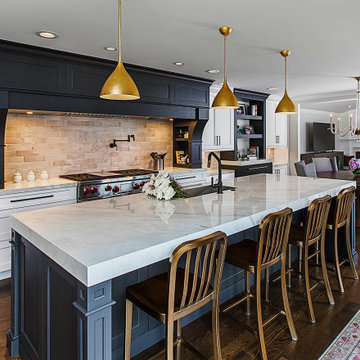
Because the original home already had a large walk-in pantry with its own sink and microwave, we were able to create not only a functional kitchen, but a fabulous focal point with the custom 10’ wide hood surrounding the 48” Wolf Range. The oversized island incorporates (2) Asko dishwashers, lower in height to accommodate the extra thick mitered Italian porcelain countertop. The four children have all the elbow room and knee space needed.
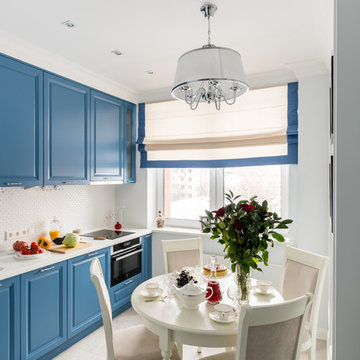
Фотограф: Василий Буланов
モスクワにある中くらいなトランジショナルスタイルのおしゃれなキッチン (一体型シンク、レイズドパネル扉のキャビネット、青いキャビネット、人工大理石カウンター、白いキッチンパネル、モザイクタイルのキッチンパネル、磁器タイルの床、ベージュの床、アイランドなし、白いキッチンカウンター、パネルと同色の調理設備) の写真
モスクワにある中くらいなトランジショナルスタイルのおしゃれなキッチン (一体型シンク、レイズドパネル扉のキャビネット、青いキャビネット、人工大理石カウンター、白いキッチンパネル、モザイクタイルのキッチンパネル、磁器タイルの床、ベージュの床、アイランドなし、白いキッチンカウンター、パネルと同色の調理設備) の写真
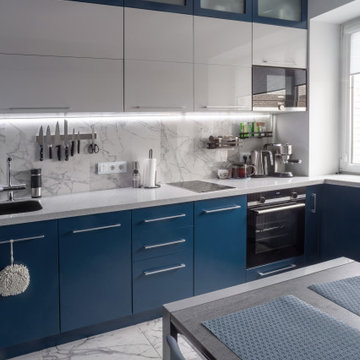
モスクワにあるお手頃価格の中くらいなトランジショナルスタイルのおしゃれなキッチン (アンダーカウンターシンク、フラットパネル扉のキャビネット、青いキャビネット、人工大理石カウンター、グレーのキッチンパネル、セラミックタイルのキッチンパネル、磁器タイルの床、アイランドなし、グレーの床、白いキッチンカウンター、パネルと同色の調理設備、全タイプの天井の仕上げ) の写真
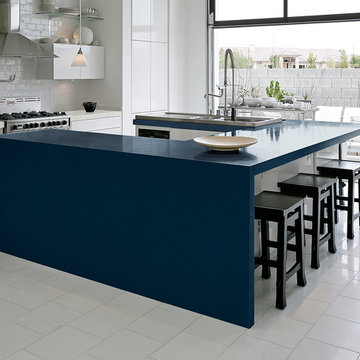
オーランドにある高級な広いトランジショナルスタイルのおしゃれなキッチン (エプロンフロントシンク、フラットパネル扉のキャビネット、白いキャビネット、人工大理石カウンター、白いキッチンパネル、サブウェイタイルのキッチンパネル、パネルと同色の調理設備、磁器タイルの床) の写真
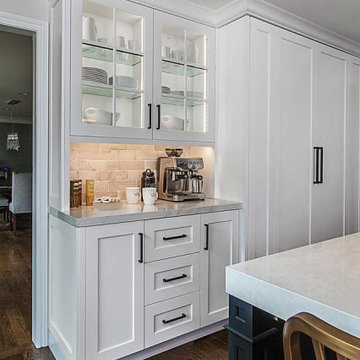
Glass backlit cabinetry provides a lovely display for everyday dishes, a coffee bar and built in ice maker ready for summer pool parties.
デトロイトにある広いトランジショナルスタイルのおしゃれなキッチン (アンダーカウンターシンク、シェーカースタイル扉のキャビネット、白いキャビネット、人工大理石カウンター、ベージュキッチンパネル、レンガのキッチンパネル、パネルと同色の調理設備、濃色無垢フローリング、茶色い床、白いキッチンカウンター) の写真
デトロイトにある広いトランジショナルスタイルのおしゃれなキッチン (アンダーカウンターシンク、シェーカースタイル扉のキャビネット、白いキャビネット、人工大理石カウンター、ベージュキッチンパネル、レンガのキッチンパネル、パネルと同色の調理設備、濃色無垢フローリング、茶色い床、白いキッチンカウンター) の写真
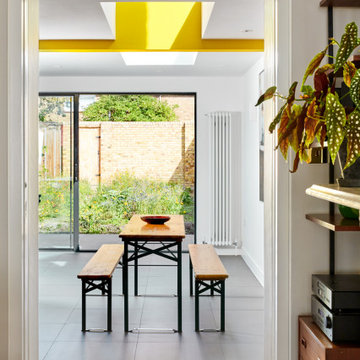
A new side extension allows for a generous new kitchen with direct link to the garden. Big generous sliding doors allow for fluid movement between the interior and the exterior. A big roof light was designed to flood the space with natural light. An exposed beam crossed the roof light and ceiling and gave us the opportunity to express it with a nice vivid colour which gives personality to the space.
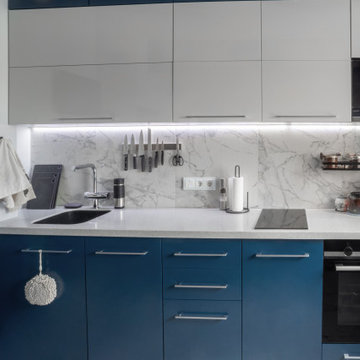
モスクワにあるお手頃価格の中くらいなトランジショナルスタイルのおしゃれなキッチン (アンダーカウンターシンク、フラットパネル扉のキャビネット、青いキャビネット、人工大理石カウンター、グレーのキッチンパネル、セラミックタイルのキッチンパネル、磁器タイルの床、アイランドなし、グレーの床、白いキッチンカウンター、パネルと同色の調理設備、全タイプの天井の仕上げ) の写真
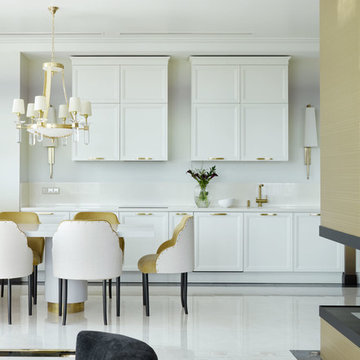
Interior Design by Inna Tedzhoeva and Zina Broyan (Berphin Interior), Photo by Sergey Ananiev / Дизайнеры Инна Теджоева и Зина Броян (Berphin Interior), фотограф Сергей Ананьев

キッチンに立ったままでエンターテイメントが楽しめる。
他の地域にあるお手頃価格の小さなトランジショナルスタイルのおしゃれなキッチン (アンダーカウンターシンク、インセット扉のキャビネット、中間色木目調キャビネット、人工大理石カウンター、パネルと同色の調理設備、塗装フローリング、ベージュの床、白いキッチンカウンター、クロスの天井) の写真
他の地域にあるお手頃価格の小さなトランジショナルスタイルのおしゃれなキッチン (アンダーカウンターシンク、インセット扉のキャビネット、中間色木目調キャビネット、人工大理石カウンター、パネルと同色の調理設備、塗装フローリング、ベージュの床、白いキッチンカウンター、クロスの天井) の写真
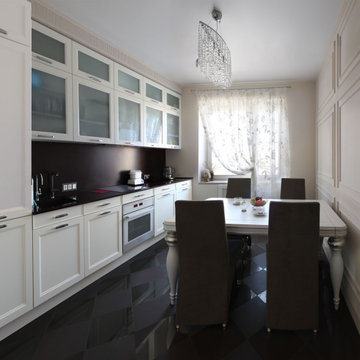
реализованный проект, обратите внимание на пол,это керамогранит одного оттенка, но матового и глянцевого исполнения,уложили классической шахматкой.Супер эффектно!!!Люстра расположена в геометрическом центре потолка и не привязана к столу, это позволяет двигать стол и раскладывать его для гостей не нарушая гармонию пространства.
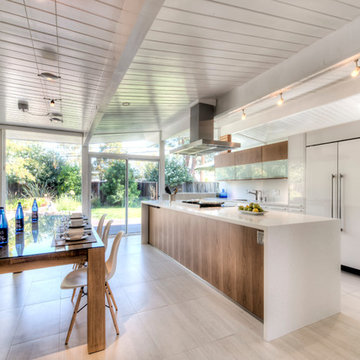
Peter Giles
ニースにあるお手頃価格の中くらいなトランジショナルスタイルのおしゃれなキッチン (シングルシンク、フラットパネル扉のキャビネット、白いキャビネット、人工大理石カウンター、白いキッチンパネル、磁器タイルのキッチンパネル、パネルと同色の調理設備、磁器タイルの床) の写真
ニースにあるお手頃価格の中くらいなトランジショナルスタイルのおしゃれなキッチン (シングルシンク、フラットパネル扉のキャビネット、白いキャビネット、人工大理石カウンター、白いキッチンパネル、磁器タイルのキッチンパネル、パネルと同色の調理設備、磁器タイルの床) の写真
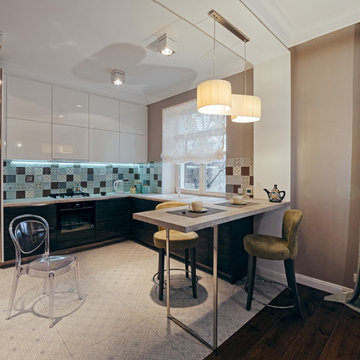
Александр Кладов
他の地域にある高級な中くらいなトランジショナルスタイルのおしゃれなキッチン (シングルシンク、フラットパネル扉のキャビネット、人工大理石カウンター、セラミックタイルのキッチンパネル、パネルと同色の調理設備、磁器タイルの床、アイランドなし) の写真
他の地域にある高級な中くらいなトランジショナルスタイルのおしゃれなキッチン (シングルシンク、フラットパネル扉のキャビネット、人工大理石カウンター、セラミックタイルのキッチンパネル、パネルと同色の調理設備、磁器タイルの床、アイランドなし) の写真
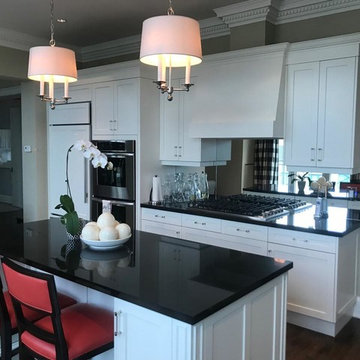
Greater Toronto's Specialized General Contractor & Design Build Firm
When you work with PDBI, you benefit from our expertise in architectural design, assistance obtaining municipal approvals, full construction services, and building maintenance...all in one place! We specialize in a full range of services, but large or small, each project receives our full attention and care to produce quality results.
Our Design-Build approach simplifies the project process for our clients, who need deal with only one representative from the beginning to end, rather than with multiple designers, contractors and trades. We have perform joint-venture liaisons on larger projects when necessary.
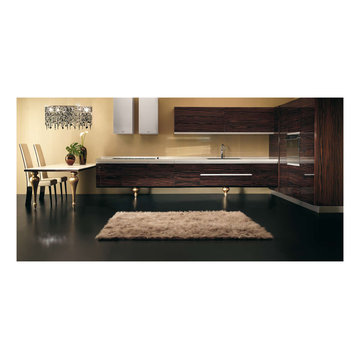
Gold Baroque
Floating units with s/s Gola profile handle
Gold-leaf legs for floating units
Gloss Lacquered wood finish
Corian worktop with integrated hob and sink
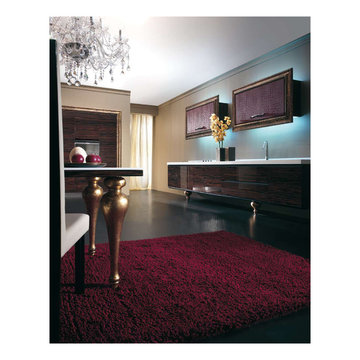
Gold Baroque
Floating units with s/s Gola profile handle
Red Leather doors on wall units
Gold-leaf legs for floating units
Gloss Lacquered wood finish
Corian worktop with integrated hob and sink
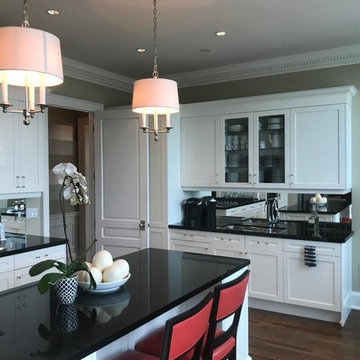
Greater Toronto's Specialized General Contractor & Design Build Firm
When you work with PDBI, you benefit from our expertise in architectural design, assistance obtaining municipal approvals, full construction services, and building maintenance...all in one place! We specialize in a full range of services, but large or small, each project receives our full attention and care to produce quality results.
Our Design-Build approach simplifies the project process for our clients, who need deal with only one representative from the beginning to end, rather than with multiple designers, contractors and trades. We have perform joint-venture liaisons on larger projects when necessary.
トランジショナルスタイルのI型キッチン (パネルと同色の調理設備、人工大理石カウンター) の写真
1