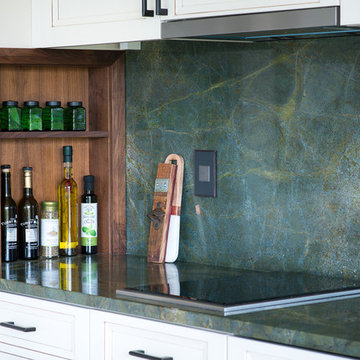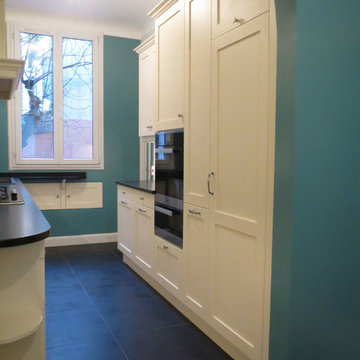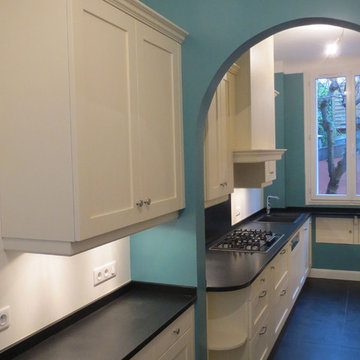ターコイズブルーのトランジショナルスタイルのI型キッチン (パネルと同色の調理設備) の写真
絞り込み:
資材コスト
並び替え:今日の人気順
写真 1〜7 枚目(全 7 枚)
1/5

Builder: J. Peterson Homes
Interior Design: Vision Interiors by Visbeen
Photographer: Ashley Avila Photography
The best of the past and present meet in this distinguished design. Custom craftsmanship and distinctive detailing give this lakefront residence its vintage flavor while an open and light-filled floor plan clearly mark it as contemporary. With its interesting shingled roof lines, abundant windows with decorative brackets and welcoming porch, the exterior takes in surrounding views while the interior meets and exceeds contemporary expectations of ease and comfort. The main level features almost 3,000 square feet of open living, from the charming entry with multiple window seats and built-in benches to the central 15 by 22-foot kitchen, 22 by 18-foot living room with fireplace and adjacent dining and a relaxing, almost 300-square-foot screened-in porch. Nearby is a private sitting room and a 14 by 15-foot master bedroom with built-ins and a spa-style double-sink bath with a beautiful barrel-vaulted ceiling. The main level also includes a work room and first floor laundry, while the 2,165-square-foot second level includes three bedroom suites, a loft and a separate 966-square-foot guest quarters with private living area, kitchen and bedroom. Rounding out the offerings is the 1,960-square-foot lower level, where you can rest and recuperate in the sauna after a workout in your nearby exercise room. Also featured is a 21 by 18-family room, a 14 by 17-square-foot home theater, and an 11 by 12-foot guest bedroom suite.

ミネアポリスにある高級な巨大なトランジショナルスタイルのおしゃれなキッチン (アンダーカウンターシンク、青いキャビネット、御影石カウンター、白いキッチンパネル、セラミックタイルのキッチンパネル、パネルと同色の調理設備、無垢フローリング、青いキッチンカウンター、シェーカースタイル扉のキャビネット) の写真

A handy built-in spice/oil walnut nook is right where it needs to be for this busy family who loves to cook.
Photo: Joe Kyle
フィラデルフィアにある高級な中くらいなトランジショナルスタイルのおしゃれなキッチン (アンダーカウンターシンク、フラットパネル扉のキャビネット、白いキャビネット、珪岩カウンター、緑のキッチンパネル、石スラブのキッチンパネル、パネルと同色の調理設備、ライムストーンの床) の写真
フィラデルフィアにある高級な中くらいなトランジショナルスタイルのおしゃれなキッチン (アンダーカウンターシンク、フラットパネル扉のキャビネット、白いキャビネット、珪岩カウンター、緑のキッチンパネル、石スラブのキッチンパネル、パネルと同色の調理設備、ライムストーンの床) の写真

Designing with a pop of color was the main goal for this space. This second kitchen is adjacent to the main kitchen so it was important that the design stayed cohesive but also felt like it's own space. The walls are tiled in a 4x4 white porcelain tile. An office area is integrated into the space to give the client the option of a smaller office space near the kitchen. Colorful floral wallpaper covers the ceiling and creates a playful scene. An orange office chair pairs perfectly with the wallpapered ceiling. Dark colored cabinetry sits against white tile and white quartz countertops.

パリにある巨大なトランジショナルスタイルのおしゃれなキッチン (御影石カウンター、パネルと同色の調理設備、セラミックタイルの床、ダブルシンク) の写真

Builder: J. Peterson Homes
Interior Design: Vision Interiors by Visbeen
Photographer: Ashley Avila Photography
The best of the past and present meet in this distinguished design. Custom craftsmanship and distinctive detailing give this lakefront residence its vintage flavor while an open and light-filled floor plan clearly mark it as contemporary. With its interesting shingled roof lines, abundant windows with decorative brackets and welcoming porch, the exterior takes in surrounding views while the interior meets and exceeds contemporary expectations of ease and comfort. The main level features almost 3,000 square feet of open living, from the charming entry with multiple window seats and built-in benches to the central 15 by 22-foot kitchen, 22 by 18-foot living room with fireplace and adjacent dining and a relaxing, almost 300-square-foot screened-in porch. Nearby is a private sitting room and a 14 by 15-foot master bedroom with built-ins and a spa-style double-sink bath with a beautiful barrel-vaulted ceiling. The main level also includes a work room and first floor laundry, while the 2,165-square-foot second level includes three bedroom suites, a loft and a separate 966-square-foot guest quarters with private living area, kitchen and bedroom. Rounding out the offerings is the 1,960-square-foot lower level, where you can rest and recuperate in the sauna after a workout in your nearby exercise room. Also featured is a 21 by 18-family room, a 14 by 17-square-foot home theater, and an 11 by 12-foot guest bedroom suite.

パリにある巨大なトランジショナルスタイルのおしゃれなキッチン (御影石カウンター、パネルと同色の調理設備、セラミックタイルの床、ダブルシンク) の写真
ターコイズブルーのトランジショナルスタイルのI型キッチン (パネルと同色の調理設備) の写真
1