トランジショナルスタイルのI型キッチン (パネルと同色の調理設備、レンガのキッチンパネル、木材のキッチンパネル) の写真
絞り込み:
資材コスト
並び替え:今日の人気順
写真 1〜20 枚目(全 22 枚)
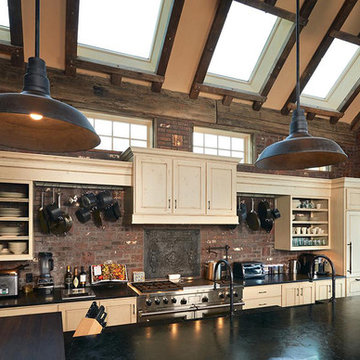
デンバーにある広いトランジショナルスタイルのおしゃれなキッチン (濃色無垢フローリング、茶色い床、レイズドパネル扉のキャビネット、ベージュのキャビネット、人工大理石カウンター、赤いキッチンパネル、レンガのキッチンパネル、パネルと同色の調理設備、黒いキッチンカウンター) の写真
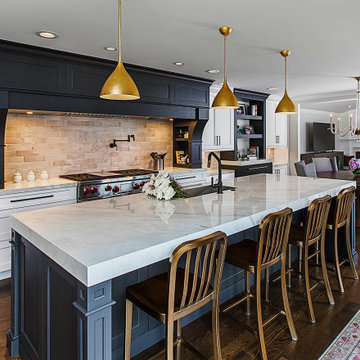
Because the original home already had a large walk-in pantry with its own sink and microwave, we were able to create not only a functional kitchen, but a fabulous focal point with the custom 10’ wide hood surrounding the 48” Wolf Range. The oversized island incorporates (2) Asko dishwashers, lower in height to accommodate the extra thick mitered Italian porcelain countertop. The four children have all the elbow room and knee space needed.
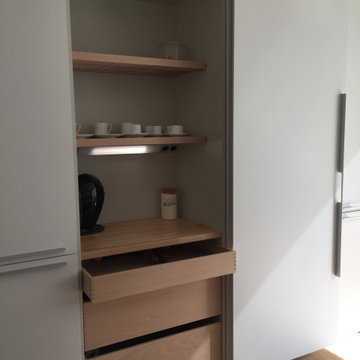
Se trata de una cocina preciosa de Santos.
Toda blanca con la trasera de madera.
El concepto de esta cocina era ocultar todos los servicios y que pareciera un mueble.
Tiene una zona de bancada que contiene el lavavajillas fregadero y fuegos. y detrás tiene una gran armariada que contiene , frigos, lavadora secadora y zona de desayuno oculta con unas puertas coplanares.
Todo en tonos muy claros y con mucha sencillez y limpieza.
Las sillas de la cocina son la Nuez de Patricia Urquiola, unas piezas que ponen el toque.
Las lámpara que cuelgan sobre la mesa son muy bonitas de hormigón visto.
Estos espacios lucen más al natural porque se puede apreciar la riqueza de los materiales.
Hay una puerta de hierro y vidrio para continuidad visual de toda la planta.
En el lado opuesto se encuentra una enorme cristalera que comunica con un patio interior y una pequeña terraza.
El televisor se colocó anclado al techo.
La iluminación de los muebles de cocina se realizo por un led corrido acompañando la bancada.
Se coloco un led bajo los muebles altos de la cocina.
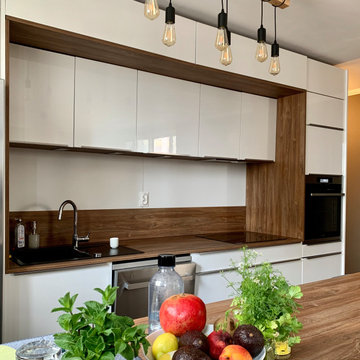
Très belle cuisine rehaussée jusqu’au plafond avec implantation en ligne. Elle est dotée d’un îlot et d’une table centrale. Son caisson, son plan de travail et sa crédence sont en bois Osani Oak. Cette cuisine est équipée de nombreux placards avec des poignées en inox brossé. Sa hotte est invisible. Son évier est composé de granit noir et d’un mitigeur avec douchette en chrome.
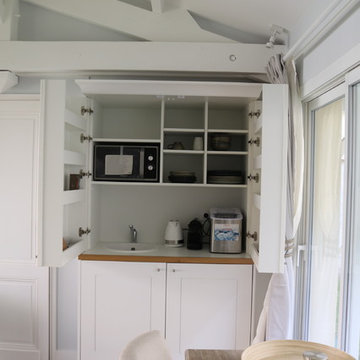
ボルドーにあるお手頃価格の小さなトランジショナルスタイルのおしゃれなキッチン (アンダーカウンターシンク、落し込みパネル扉のキャビネット、白いキャビネット、木材カウンター、白いキッチンパネル、木材のキッチンパネル、パネルと同色の調理設備、セラミックタイルの床、茶色い床、白いキッチンカウンター) の写真
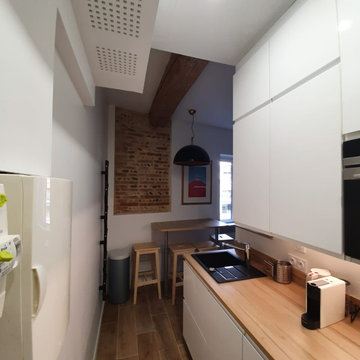
トゥールーズにある低価格の小さなトランジショナルスタイルのおしゃれなキッチン (シングルシンク、インセット扉のキャビネット、白いキャビネット、木材カウンター、白いキッチンパネル、木材のキッチンパネル、パネルと同色の調理設備、淡色無垢フローリング、茶色いキッチンカウンター) の写真
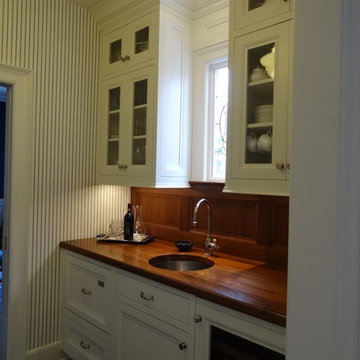
Butler Pantry
ニューアークにある高級な小さなトランジショナルスタイルのおしゃれなキッチン (アンダーカウンターシンク、インセット扉のキャビネット、白いキャビネット、木材カウンター、茶色いキッチンパネル、木材のキッチンパネル、パネルと同色の調理設備、濃色無垢フローリング、アイランドなし、茶色い床) の写真
ニューアークにある高級な小さなトランジショナルスタイルのおしゃれなキッチン (アンダーカウンターシンク、インセット扉のキャビネット、白いキャビネット、木材カウンター、茶色いキッチンパネル、木材のキッチンパネル、パネルと同色の調理設備、濃色無垢フローリング、アイランドなし、茶色い床) の写真
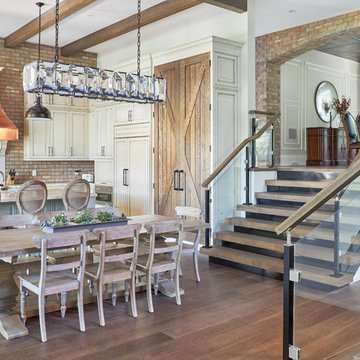
トロントにあるトランジショナルスタイルのおしゃれなキッチン (一体型シンク、落し込みパネル扉のキャビネット、白いキャビネット、御影石カウンター、茶色いキッチンパネル、レンガのキッチンパネル、パネルと同色の調理設備、無垢フローリング、茶色い床、白いキッチンカウンター) の写真
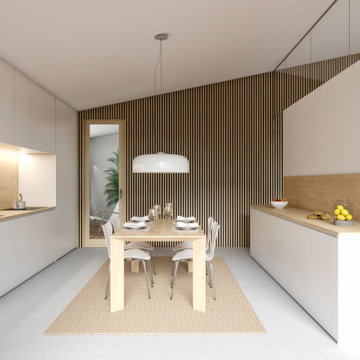
他の地域にある高級な中くらいなトランジショナルスタイルのおしゃれなキッチン (アンダーカウンターシンク、落し込みパネル扉のキャビネット、白いキャビネット、木材カウンター、茶色いキッチンパネル、木材のキッチンパネル、パネルと同色の調理設備、コンクリートの床、アイランドなし、グレーの床、茶色いキッチンカウンター、三角天井) の写真
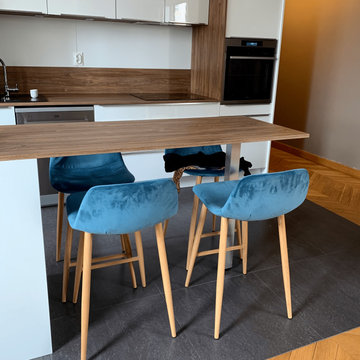
Très belle cuisine rehaussée jusqu’au plafond avec implantation en ligne. Elle est dotée d’un îlot et d’une table centrale. Son caisson, son plan de travail et sa crédence sont en bois Osani Oak. Cette cuisine est équipée de nombreux placards avec des poignées en inox brossé. Sa hotte est invisible. Son évier est composé de granit noir et d’un mitigeur avec douchette en chrome.
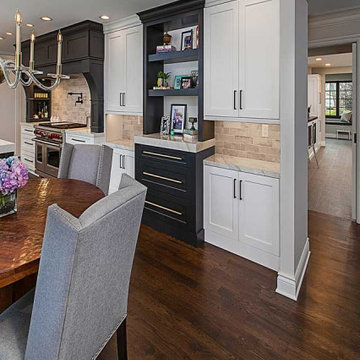
This kitchen renovation includes a combination of white painted maple and onyx painted quarter sawn oak custom euro-US made cabinetry from Plain and Fancy.
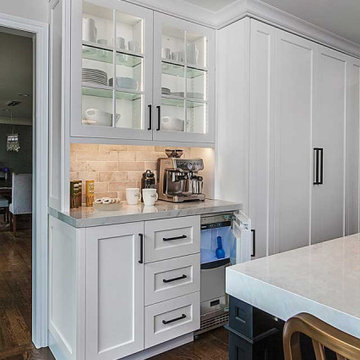
Glass backlit cabinetry provides a lovely display for everyday dishes, a coffee bar and built in ice maker ready for summer pool parties.
デトロイトにある広いトランジショナルスタイルのおしゃれなキッチン (アンダーカウンターシンク、シェーカースタイル扉のキャビネット、白いキャビネット、人工大理石カウンター、ベージュキッチンパネル、レンガのキッチンパネル、パネルと同色の調理設備、濃色無垢フローリング、茶色い床、白いキッチンカウンター) の写真
デトロイトにある広いトランジショナルスタイルのおしゃれなキッチン (アンダーカウンターシンク、シェーカースタイル扉のキャビネット、白いキャビネット、人工大理石カウンター、ベージュキッチンパネル、レンガのキッチンパネル、パネルと同色の調理設備、濃色無垢フローリング、茶色い床、白いキッチンカウンター) の写真
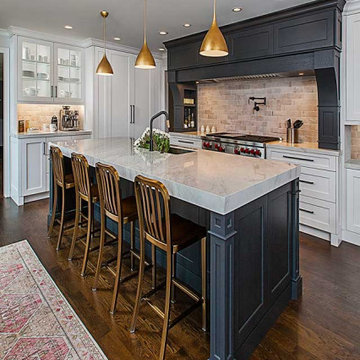
Directly to the right of the sink area, a 36” column Subzero refrigerator and 24” column Subzero freezer are fully integrated into a paneled wall. A 12” wide remote controlled 90” tall pull out pantry creates the necessary symmetry for a beautiful built-in look right next to the small buffet area. Glass backlit cabinetry provides a lovely display for everyday dishes, a coffee bar and built in ice maker ready for summer pool parties.
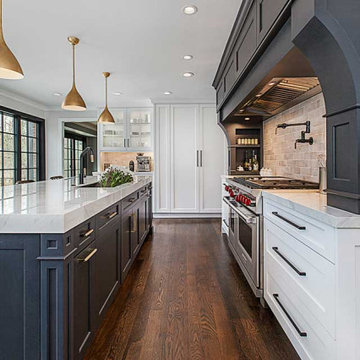
This kitchen is pulled together with a combination of white painted maple and onyx painted quarter sawn oak custom euro-US made cabinetry from Plain and Fancy. Coordinating the black and white styling with brushed gold Visual Comfort light fixtures, Brizo faucets, hardware and forged brass stools from Crate & Barrel was our finishing touch!
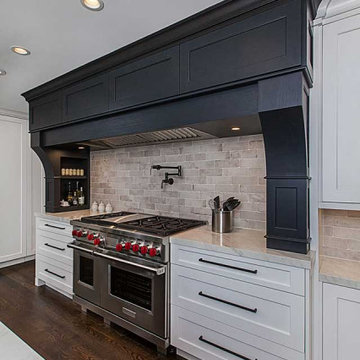
Because the original home already had a large walk-in pantry with its own sink and microwave, we were able to create not only a functional kitchen, but a fabulous focal point with the custom 10’ wide hood surrounding the 48” Wolf Range.
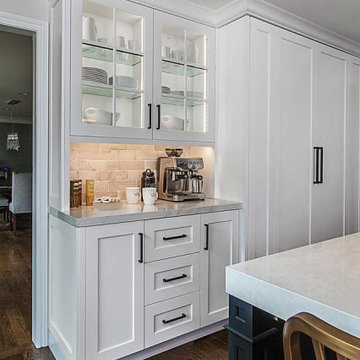
Glass backlit cabinetry provides a lovely display for everyday dishes, a coffee bar and built in ice maker ready for summer pool parties.
デトロイトにある広いトランジショナルスタイルのおしゃれなキッチン (アンダーカウンターシンク、シェーカースタイル扉のキャビネット、白いキャビネット、人工大理石カウンター、ベージュキッチンパネル、レンガのキッチンパネル、パネルと同色の調理設備、濃色無垢フローリング、茶色い床、白いキッチンカウンター) の写真
デトロイトにある広いトランジショナルスタイルのおしゃれなキッチン (アンダーカウンターシンク、シェーカースタイル扉のキャビネット、白いキャビネット、人工大理石カウンター、ベージュキッチンパネル、レンガのキッチンパネル、パネルと同色の調理設備、濃色無垢フローリング、茶色い床、白いキッチンカウンター) の写真
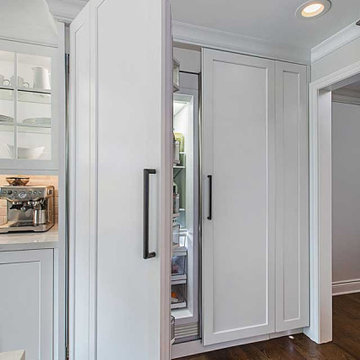
Directly to the right of the sink area, a 36” column Subzero refrigerator and 24” column Subzero freezer are fully integrated into a paneled wall.
デトロイトにある広いトランジショナルスタイルのおしゃれなキッチン (アンダーカウンターシンク、シェーカースタイル扉のキャビネット、白いキャビネット、人工大理石カウンター、ベージュキッチンパネル、レンガのキッチンパネル、パネルと同色の調理設備、濃色無垢フローリング、茶色い床、白いキッチンカウンター) の写真
デトロイトにある広いトランジショナルスタイルのおしゃれなキッチン (アンダーカウンターシンク、シェーカースタイル扉のキャビネット、白いキャビネット、人工大理石カウンター、ベージュキッチンパネル、レンガのキッチンパネル、パネルと同色の調理設備、濃色無垢フローリング、茶色い床、白いキッチンカウンター) の写真
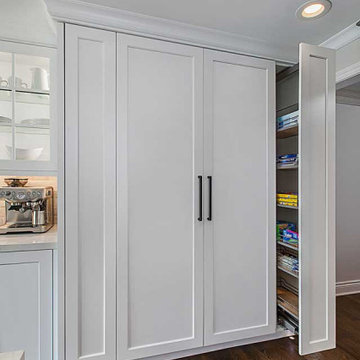
A 12” wide remote controlled 90” tall pull out pantry creates the necessary symmetry for a beautiful built-in look right next to the small buffet area. Glass backlit cabinetry provides a lovely display for everyday dishes, a coffee bar and built in ice maker ready for summer pool parties.
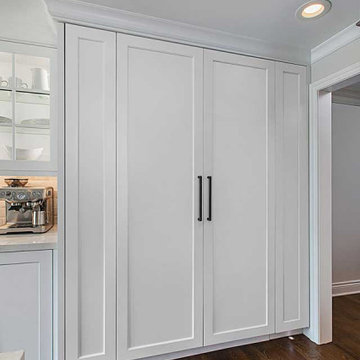
Directly to the right of the sink area, a 36” column Subzero refrigerator and 24” column Subzero freezer are fully integrated into a paneled wall.
デトロイトにある広いトランジショナルスタイルのおしゃれなキッチン (アンダーカウンターシンク、シェーカースタイル扉のキャビネット、白いキャビネット、人工大理石カウンター、ベージュキッチンパネル、レンガのキッチンパネル、パネルと同色の調理設備、濃色無垢フローリング、茶色い床、白いキッチンカウンター) の写真
デトロイトにある広いトランジショナルスタイルのおしゃれなキッチン (アンダーカウンターシンク、シェーカースタイル扉のキャビネット、白いキャビネット、人工大理石カウンター、ベージュキッチンパネル、レンガのキッチンパネル、パネルと同色の調理設備、濃色無垢フローリング、茶色い床、白いキッチンカウンター) の写真
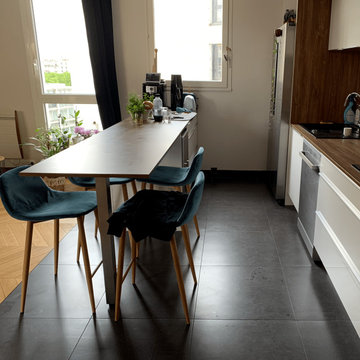
Très belle cuisine rehaussée jusqu’au plafond avec implantation en ligne. Elle est dotée d’un îlot et d’une table centrale. Son caisson, son plan de travail et sa crédence sont en bois Osani Oak. Cette cuisine est équipée de nombreux placards avec des poignées en inox brossé. Sa hotte est invisible. Son évier est composé de granit noir et d’un mitigeur avec douchette en chrome.
トランジショナルスタイルのI型キッチン (パネルと同色の調理設備、レンガのキッチンパネル、木材のキッチンパネル) の写真
1