トランジショナルスタイルのキッチン (カラー調理設備、中間色木目調キャビネット、クオーツストーンカウンター) の写真
絞り込み:
資材コスト
並び替え:今日の人気順
写真 1〜20 枚目(全 72 枚)
1/5
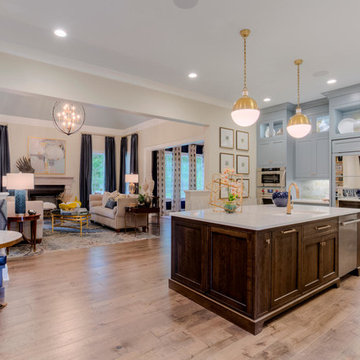
-Custom beaded inset cabinetry by Prestige Cabinets; finished in Benjamin Moore's "Cloudy Sky"
-Island Countertop - Vicostone Carerra Quartz
*Interior Design by Jennifer Stoner of Jennifer Stoner Interiors http://www.houzz.com/pro/jstoner/jennifer-stoner-interiors
*Photography by Bryan Chavez
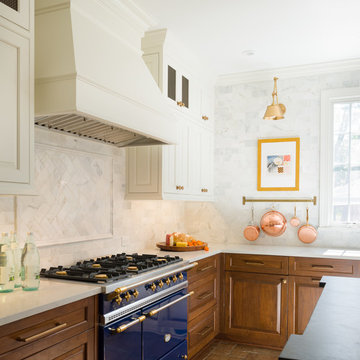
A complete renovation of a 90's kitchen featuring a gorgeous blue Lacanche range. The cabinets were designed by AJ Margulis Interiors and built by St. Joseph Trim and Cabinet Company.
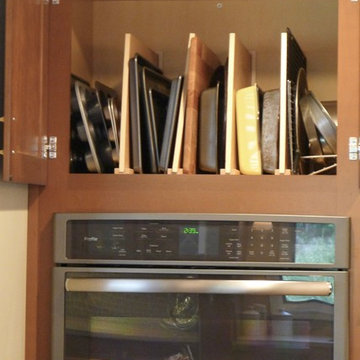
This remodel was huge, a whole first floor. It included blowing out a wall in the kitchen which led to a really unused room but one that had the most light of the home. Incorporating that into the kitchen space gave my clients a huge kitchen with a designated sitting area and also a casual eating space too. New lighting added to the ambience of the space, as well as plenty of room for entertaining. The new space is completely different from before, the clients love it..as well as all of their friends they entertain!
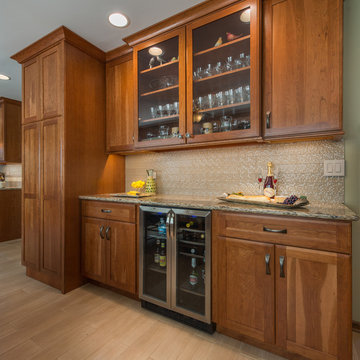
Large kitchen/dining area to accommodate large family and holiday entertaining. Cherry cabinets with Cambria quartz countertops. Mixed oversized glass and ceramic subway tile in working area. Oversized glass subway tile in complimentary color in buffet area, which has a beverage refrigerator and double wide glass cabinets. Large Pantry turned on its side to open towards working area instead of interfering with dining area. Extra large window with stained glass pendants. Porcelain wood-look tile for low maintenance in this active kitchen. Ted Glasoe
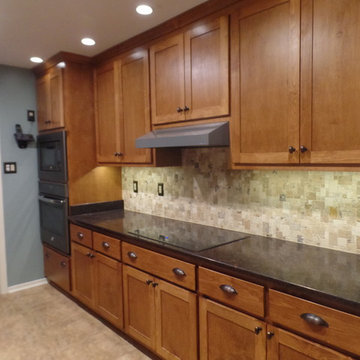
Custom stained maple cabinets with 42" wall cabinets, Kohler under-mount sink, Kohler faucet & soap dispenser, Wilsonart quartz counter-top, 4" LED recess lights around the perimeter of the kitchen and in the adjoining breakfast room, 6" LED recess lights in the center of the kitchen, and tape LED under-cabinet lighting. New wood Jeld-wen casement window above the kitchen sink stained to match the cabinets with prairie grids. Travertine mosaic back-splash tile, new appliances, new electrical switches/receptacles with decorative plates.
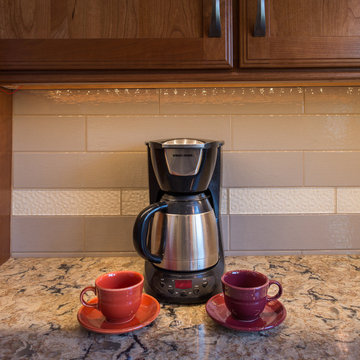
Large kitchen/dining area to accommodate large family and holiday entertaining. Cherry cabinets with Cambria quartz countertops. Mixed oversized glass and ceramic subway tile in working area. Oversized glass subway tile in complimentary color in buffet area, which has a beverage refrigerator and double wide glass cabinets. Large Pantry turned on its side to open towards working area instead of interfering with dining area. Extra large window with stained glass pendants. Porcelain wood-look tile for low maintenance in this active kitchen. Ted Glasoe
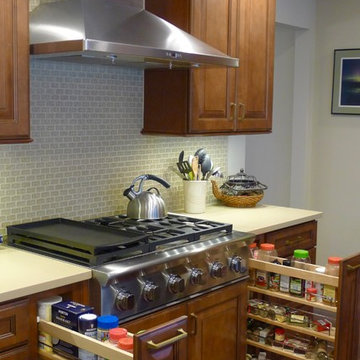
This remodel was huge, a whole first floor. It included blowing out a wall in the kitchen which led to a really unused room but one that had the most light of the home. Incorporating that into the kitchen space gave my clients a huge kitchen with a designated sitting area and also a casual eating space too. New lighting added to the ambience of the space, as well as plenty of room for entertaining. The new space is completely different from before, the clients love it..as well as all of their friends they entertain!
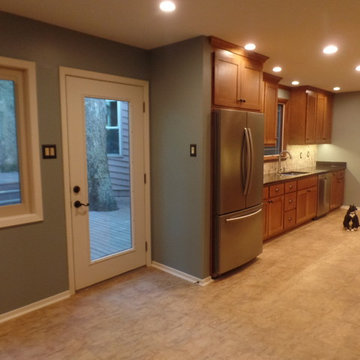
Custom stained maple cabinets with 42" wall cabinets, Kohler under-mount sink, Kohler faucet & soap dispenser, Wilsonart quartz counter-top, 4" LED recess lights around the perimeter of the kitchen and in the adjoining breakfast room, 6" LED recess lights in the center of the kitchen, and tape LED under-cabinet lighting. New wood Jeld-wen casement window above the kitchen sink stained to match the cabinets with prairie grids. Travertine mosaic back-splash tile, new appliances, new electrical switches/receptacles with decorative plates.
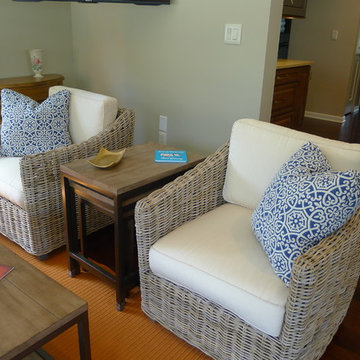
This remodel was huge, a whole first floor. It included blowing out a wall in the kitchen which led to a really unused room but one that had the most light of the home. Incorporating that into the kitchen space gave my clients a huge kitchen with a designated sitting area and also a casual eating space too. New lighting added to the ambience of the space, as well as plenty of room for entertaining. The new space is completely different from before, the clients love it..as well as all of their friends they entertain!
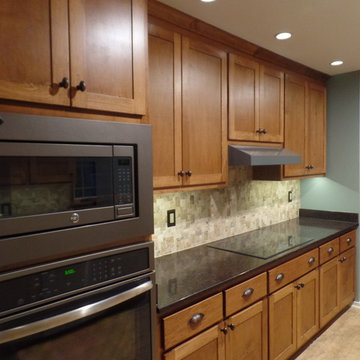
Custom stained maple cabinets with 42" wall cabinets, Kohler under-mount sink, Kohler faucet & soap dispenser, Wilsonart quartz counter-top, 4" LED recess lights around the perimeter of the kitchen and in the adjoining breakfast room, 6" LED recess lights in the center of the kitchen, and tape LED under-cabinet lighting. New wood Jeld-wen casement window above the kitchen sink stained to match the cabinets with prairie grids. Travertine mosaic back-splash tile, new appliances, new electrical switches/receptacles with decorative plates.
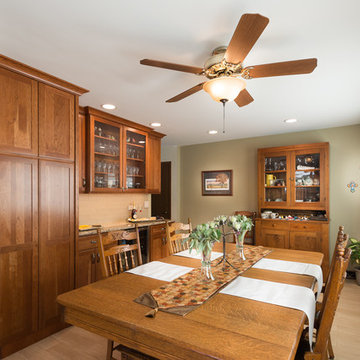
Large kitchen/dining area to accommodate large family and holiday entertaining. Cherry cabinets with Cambria quartz countertops. Mixed oversized glass and ceramic subway tile in working area. Oversized glass subway tile in complimentary color in buffet area, which has a beverage refrigerator and double wide glass cabinets. Large Pantry turned on its side to open towards working area instead of interfering with dining area. Extra large window with stained glass pendants. Porcelain wood-look tile for low maintenance in this active kitchen. Powder room-Dark wood cabinets, Cambria quartz vanity top, undermount oval sink, plenty of storageTed Glasoe
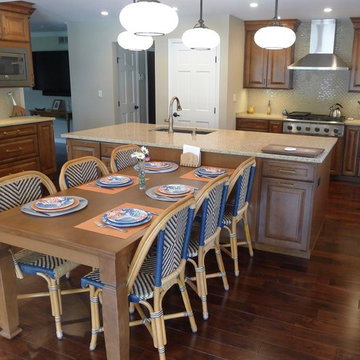
This remodel was huge, a whole first floor. It included blowing out a wall in the kitchen which led to a really unused room but one that had the most light of the home. Incorporating that into the kitchen space gave my clients a huge kitchen with a designated sitting area and also a casual eating space too. New lighting added to the ambience of the space, as well as plenty of room for entertaining. The new space is completely different from before, the clients love it..as well as all of their friends they entertain!
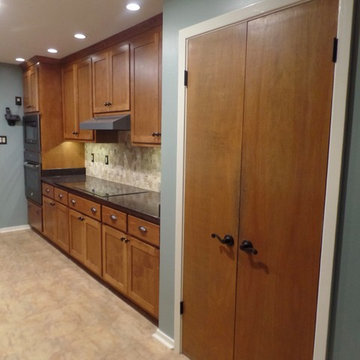
Custom stained maple cabinets with 42" wall cabinets, Kohler under-mount sink, Kohler faucet & soap dispenser, Wilsonart quartz counter-top, 4" LED recess lights around the perimeter of the kitchen and in the adjoining breakfast room, 6" LED recess lights in the center of the kitchen, and tape LED under-cabinet lighting. New wood Jeld-wen casement window above the kitchen sink stained to match the cabinets with prairie grids. Travertine mosaic back-splash tile, new appliances, new electrical switches/receptacles with decorative plates.
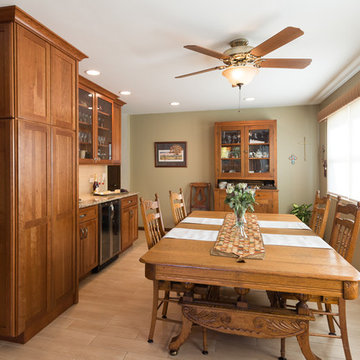
Large kitchen/dining area to accommodate large family and holiday entertaining. Cherry cabinets with Cambria quartz countertops. Mixed oversized glass and ceramic subway tile in working area. Oversized glass subway tile in complimentary color in buffet area, which has a beverage refrigerator and double wide glass cabinets. Large Pantry turned on its side to open towards working area instead of interfering with dining area. Extra large window with stained glass pendants. Porcelain wood-look tile for low maintenance in this active kitchen. Ted Glasoe
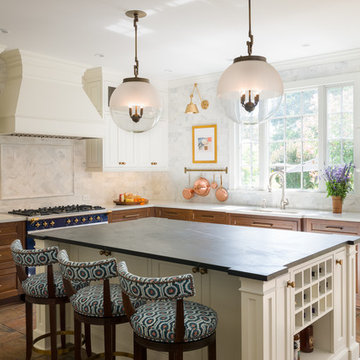
A complete renovation of a 90's kitchen featuring a gorgeous blue Lacanche range. The cabinets were designed by AJ Margulis Interiors and built by St. Joseph Trim and Cabinet Company.
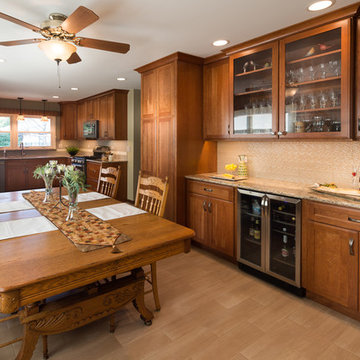
Large kitchen/dining area to accommodate large family and holiday entertaining. Cherry cabinets with Cambria quartz countertops. Mixed oversized glass and ceramic subway tile in working area. Oversized glass subway tile in complimentary color in buffet area, which has a beverage refrigerator and double wide glass cabinets. Large Pantry turned on its side to open towards working area instead of interfering with dining area. Extra large window with stained glass pendants. Porcelain wood-look tile for low maintenance in this active kitchen. Powder room-Dark wood cabinets, Cambria quartz vanity top, undermount oval sink, plenty of storage.Ted Glasoe
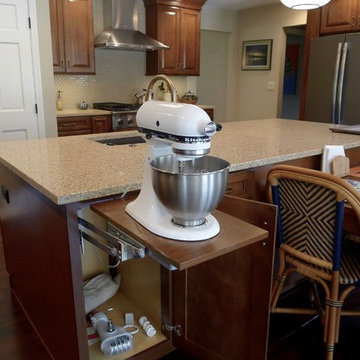
This remodel was huge, a whole first floor. It included blowing out a wall in the kitchen which led to a really unused room but one that had the most light of the home. Incorporating that into the kitchen space gave my clients a huge kitchen with a designated sitting area and also a casual eating space too. New lighting added to the ambience of the space, as well as plenty of room for entertaining. The new space is completely different from before, the clients love it..as well as all of their friends they entertain!
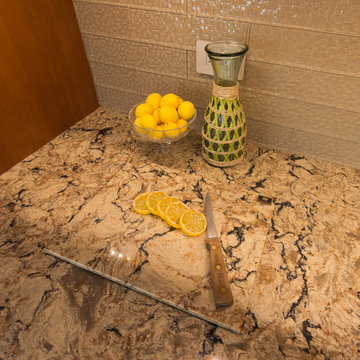
Large kitchen/dining area to accommodate large family and holiday entertaining. Cherry cabinets with Cambria quartz countertops. Mixed oversized glass and ceramic subway tile in working area. Oversized glass subway tile in complimentary color in buffet area, which has a beverage refrigerator and double wide glass cabinets. Large Pantry turned on its side to open towards working area instead of interfering with dining area. Extra large window with stained glass pendants. Porcelain wood-look tile for low maintenance in this active kitchen. Ted Glasoe
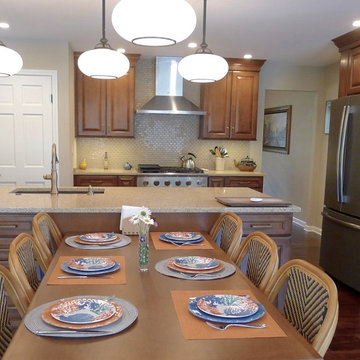
This remodel was huge, a whole first floor. It included blowing out a wall in the kitchen which led to a really unused room but one that had the most light of the home. Incorporating that into the kitchen space gave my clients a huge kitchen with a designated sitting area and also a casual eating space too. New lighting added to the ambience of the space, as well as plenty of room for entertaining. The new space is completely different from before, the clients love it..as well as all of their friends they entertain!
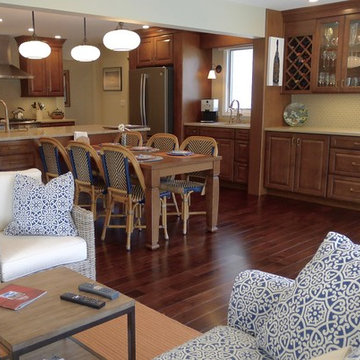
This remodel was huge, a whole first floor. It included blowing out a wall in the kitchen which led to a really unused room but one that had the most light of the home. Incorporating that into the kitchen space gave my clients a huge kitchen with a designated sitting area and also a casual eating space too. New lighting added to the ambience of the space, as well as plenty of room for entertaining. The new space is completely different from before, the clients love it..as well as all of their friends they entertain!
トランジショナルスタイルのキッチン (カラー調理設備、中間色木目調キャビネット、クオーツストーンカウンター) の写真
1