トランジショナルスタイルのキッチン (カラー調理設備、レンガのキッチンパネル、ガラスタイルのキッチンパネル、濃色木目調キャビネット) の写真
絞り込み:
資材コスト
並び替え:今日の人気順
写真 1〜20 枚目(全 23 枚)
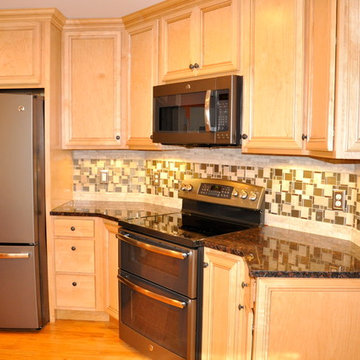
Hannah Gilker Photography
シンシナティにある高級な中くらいなトランジショナルスタイルのおしゃれなキッチン (アンダーカウンターシンク、落し込みパネル扉のキャビネット、濃色木目調キャビネット、御影石カウンター、グレーのキッチンパネル、ガラスタイルのキッチンパネル、カラー調理設備、淡色無垢フローリング) の写真
シンシナティにある高級な中くらいなトランジショナルスタイルのおしゃれなキッチン (アンダーカウンターシンク、落し込みパネル扉のキャビネット、濃色木目調キャビネット、御影石カウンター、グレーのキッチンパネル、ガラスタイルのキッチンパネル、カラー調理設備、淡色無垢フローリング) の写真
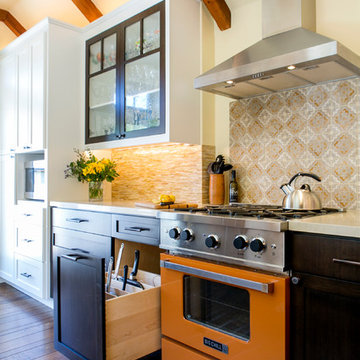
Convenience and clutter-free, deep drawers disguised as cabinets keep skillets and pans tidy and easily accessible – a vast improvement over the dark, hard-to-reach, under-the-counter norm.
Photography: Ramona d'Viola - ilumus photography
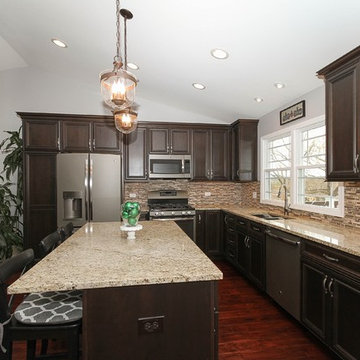
シカゴにある高級な中くらいなトランジショナルスタイルのおしゃれなキッチン (ダブルシンク、落し込みパネル扉のキャビネット、濃色木目調キャビネット、御影石カウンター、茶色いキッチンパネル、ガラスタイルのキッチンパネル、無垢フローリング、茶色い床、カラー調理設備) の写真
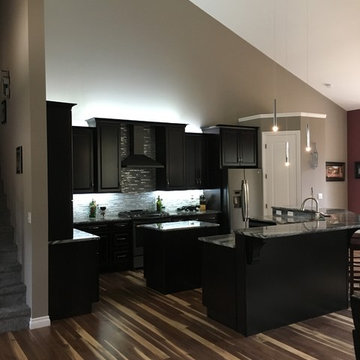
デトロイトにあるトランジショナルスタイルのおしゃれなキッチン (アンダーカウンターシンク、レイズドパネル扉のキャビネット、濃色木目調キャビネット、御影石カウンター、メタリックのキッチンパネル、ガラスタイルのキッチンパネル、カラー調理設備、濃色無垢フローリング) の写真
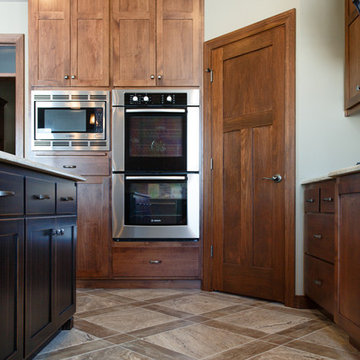
This craftsman style home is extremely detail oriented with its custom tile layouts and designer backsplashes. Both detail and design have come together to innovatively create this stylish gem.
Mary Santaga
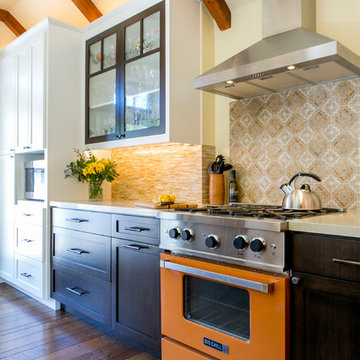
Convenience and clutter-free, deep drawers disguised as cabinets keep skillets and pans tidy and easily accessible – a vast improvement over the dark, hard-to-reach, under-the-counter norm.
Photography: Ramona d'Viola - ilumus photography
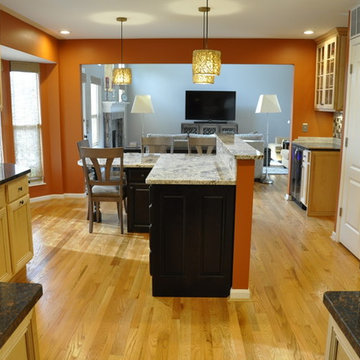
Hannah Gilker Photography
シンシナティにある高級な中くらいなトランジショナルスタイルのおしゃれなキッチン (アンダーカウンターシンク、落し込みパネル扉のキャビネット、濃色木目調キャビネット、御影石カウンター、グレーのキッチンパネル、ガラスタイルのキッチンパネル、カラー調理設備、淡色無垢フローリング) の写真
シンシナティにある高級な中くらいなトランジショナルスタイルのおしゃれなキッチン (アンダーカウンターシンク、落し込みパネル扉のキャビネット、濃色木目調キャビネット、御影石カウンター、グレーのキッチンパネル、ガラスタイルのキッチンパネル、カラー調理設備、淡色無垢フローリング) の写真
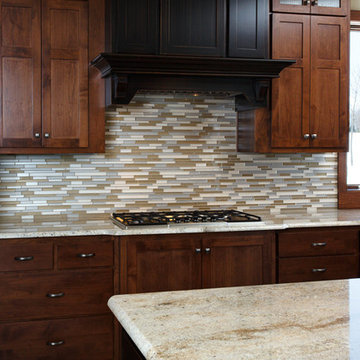
This craftsman style home is extremely detail oriented with its custom tile layouts and designer backsplashes. Both detail and design have come together to innovatively create this stylish gem.
Mary Santaga
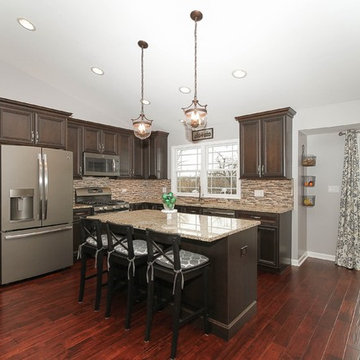
シカゴにある高級な中くらいなトランジショナルスタイルのおしゃれなキッチン (ダブルシンク、落し込みパネル扉のキャビネット、濃色木目調キャビネット、御影石カウンター、茶色いキッチンパネル、ガラスタイルのキッチンパネル、無垢フローリング、カラー調理設備、茶色い床) の写真
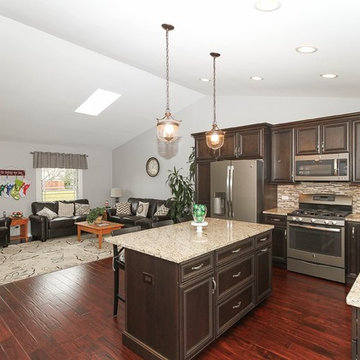
シカゴにある高級な中くらいなトランジショナルスタイルのおしゃれなキッチン (ダブルシンク、落し込みパネル扉のキャビネット、濃色木目調キャビネット、御影石カウンター、茶色いキッチンパネル、ガラスタイルのキッチンパネル、無垢フローリング、カラー調理設備、茶色い床) の写真
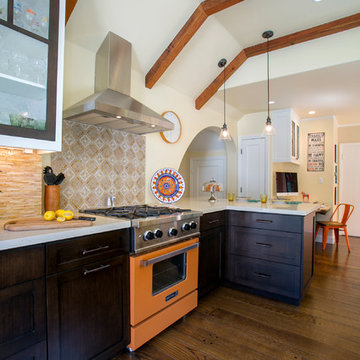
Another distinctive characteristic of Dixon’s style was the use of arches – in ceilings, doorways, and nooks. We opened a hallway off the kitchen to connect an existing powder room and laundry room utilizing a sweeping, asymmetrical arch. The organic curve leading to and from the kitchen softens the predominantly angular space and unifies Dixon’s original vision.
Photography: Ramona d'Viola - ilumus photography
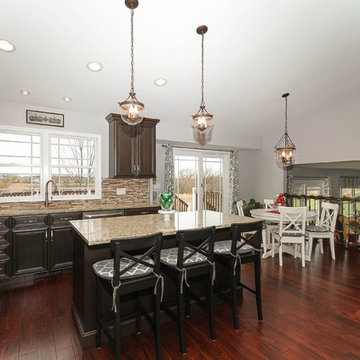
シカゴにある高級な中くらいなトランジショナルスタイルのおしゃれなキッチン (ダブルシンク、落し込みパネル扉のキャビネット、濃色木目調キャビネット、御影石カウンター、茶色いキッチンパネル、ガラスタイルのキッチンパネル、無垢フローリング、茶色い床、カラー調理設備) の写真
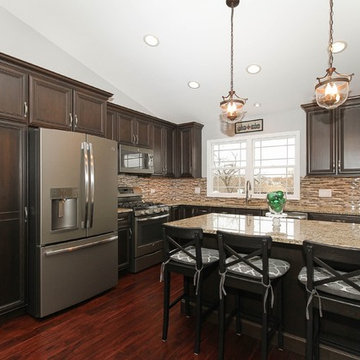
シカゴにある高級な中くらいなトランジショナルスタイルのおしゃれなキッチン (ダブルシンク、落し込みパネル扉のキャビネット、濃色木目調キャビネット、御影石カウンター、茶色いキッチンパネル、ガラスタイルのキッチンパネル、無垢フローリング、茶色い床、カラー調理設備) の写真
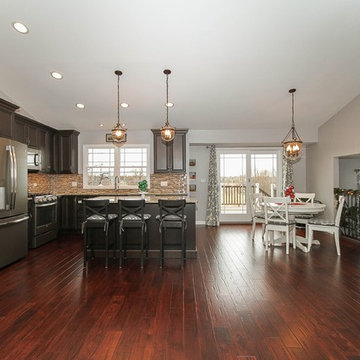
シカゴにある高級な中くらいなトランジショナルスタイルのおしゃれなキッチン (ダブルシンク、落し込みパネル扉のキャビネット、濃色木目調キャビネット、御影石カウンター、茶色いキッチンパネル、ガラスタイルのキッチンパネル、無垢フローリング、カラー調理設備、茶色い床) の写真
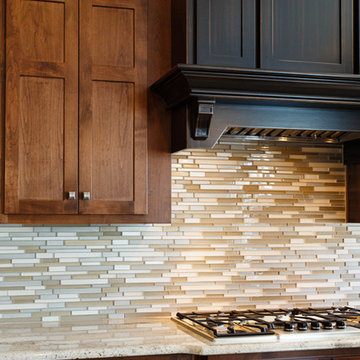
This craftsman style home is extremely detail oriented with its custom tile layouts and designer backsplashes. Both detail and design have come together to innovatively create this stylish gem.
Mary Santaga
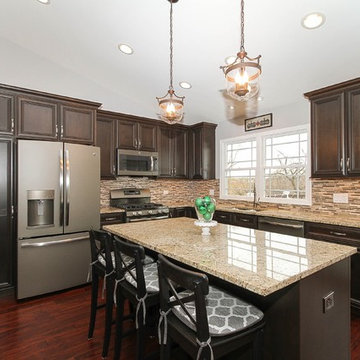
シカゴにある高級な中くらいなトランジショナルスタイルのおしゃれなキッチン (ダブルシンク、落し込みパネル扉のキャビネット、濃色木目調キャビネット、御影石カウンター、茶色いキッチンパネル、ガラスタイルのキッチンパネル、無垢フローリング、カラー調理設備、茶色い床) の写真
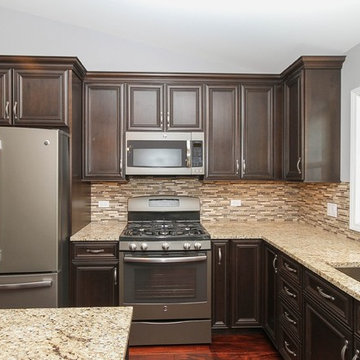
シカゴにある高級な中くらいなトランジショナルスタイルのおしゃれなキッチン (ダブルシンク、落し込みパネル扉のキャビネット、濃色木目調キャビネット、御影石カウンター、茶色いキッチンパネル、ガラスタイルのキッチンパネル、無垢フローリング、カラー調理設備、茶色い床) の写真
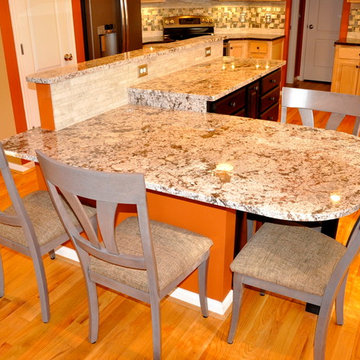
Hannah Gilker Photography
シンシナティにある高級な中くらいなトランジショナルスタイルのおしゃれなキッチン (アンダーカウンターシンク、落し込みパネル扉のキャビネット、濃色木目調キャビネット、御影石カウンター、グレーのキッチンパネル、ガラスタイルのキッチンパネル、カラー調理設備、淡色無垢フローリング) の写真
シンシナティにある高級な中くらいなトランジショナルスタイルのおしゃれなキッチン (アンダーカウンターシンク、落し込みパネル扉のキャビネット、濃色木目調キャビネット、御影石カウンター、グレーのキッチンパネル、ガラスタイルのキッチンパネル、カラー調理設備、淡色無垢フローリング) の写真
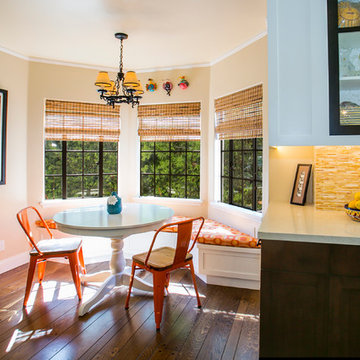
The removal of several walls allowed us to integrate the breakfast nook with the kitchen, to create cohesive, functional and light-filled room.
Photography: Ramona d'Viola - ilumus photography
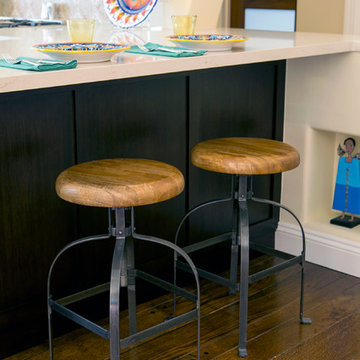
Another distinctive characteristic of Dixon’s style was the use of arches – in ceilings, doorways, and nooks. We opened a hallway off the kitchen to connect an existing powder room and laundry room utilizing a sweeping, asymmetrical arch. The organic curve leading to and from the kitchen softens the predominantly angular space and unifies Dixon’s original vision.
Photography: Ramona d'Viola - ilumus photography
トランジショナルスタイルのキッチン (カラー調理設備、レンガのキッチンパネル、ガラスタイルのキッチンパネル、濃色木目調キャビネット) の写真
1