トランジショナルスタイルのキッチン (黒い調理設備、セメントタイルのキッチンパネル、テラコッタタイルのキッチンパネル、フラットパネル扉のキャビネット) の写真
絞り込み:
資材コスト
並び替え:今日の人気順
写真 1〜12 枚目(全 12 枚)

Pour cette cuisine entièrement rénovée par notre équipe, nous avons fait les plans 2D et 3D, une proposition de choix de matériaux.
Ensuite nos artisans ont refait; les faux plafonds,la plomberie, l'électricité et ont fait la totalité du montage de la cuisine en optimisant, d'apres les plans, tous les espaces (surtout dans les angles du fond de la pièce).

Designer: Matt Yaney
Photo Credit: KC Creative Designs
フェニックスにあるお手頃価格の中くらいなトランジショナルスタイルのおしゃれなキッチン (エプロンフロントシンク、フラットパネル扉のキャビネット、茶色いキャビネット、御影石カウンター、ベージュキッチンパネル、セメントタイルのキッチンパネル、黒い調理設備、テラコッタタイルの床、赤い床、ベージュのキッチンカウンター) の写真
フェニックスにあるお手頃価格の中くらいなトランジショナルスタイルのおしゃれなキッチン (エプロンフロントシンク、フラットパネル扉のキャビネット、茶色いキャビネット、御影石カウンター、ベージュキッチンパネル、セメントタイルのキッチンパネル、黒い調理設備、テラコッタタイルの床、赤い床、ベージュのキッチンカウンター) の写真
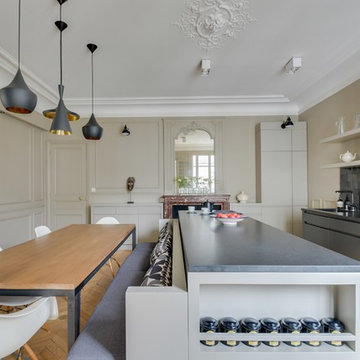
パリにあるラグジュアリーなトランジショナルスタイルのおしゃれなキッチン (フラットパネル扉のキャビネット、グレーのキャビネット、黒いキッチンパネル、黒い調理設備、淡色無垢フローリング、テラコッタタイルのキッチンパネル) の写真
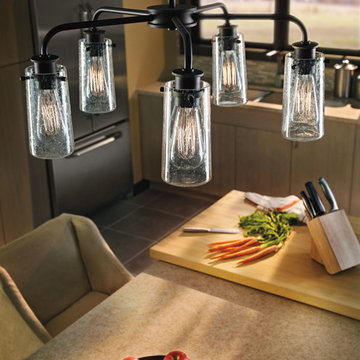
Black above pendant light fixture
ニューヨークにある高級な中くらいなトランジショナルスタイルのおしゃれなキッチン (ダブルシンク、フラットパネル扉のキャビネット、中間色木目調キャビネット、コンクリートカウンター、黒いキッチンパネル、セメントタイルのキッチンパネル、黒い調理設備、テラコッタタイルの床) の写真
ニューヨークにある高級な中くらいなトランジショナルスタイルのおしゃれなキッチン (ダブルシンク、フラットパネル扉のキャビネット、中間色木目調キャビネット、コンクリートカウンター、黒いキッチンパネル、セメントタイルのキッチンパネル、黒い調理設備、テラコッタタイルの床) の写真
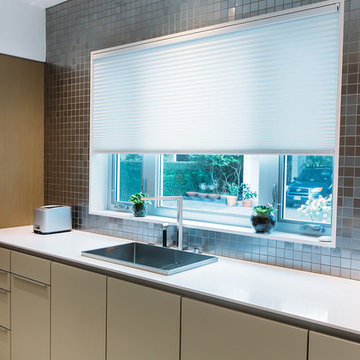
Kitchen designed by Cheryl Carpenter of Poggenpohl
Interior Designer: Tokerud & Co.
Architect: GSMA
Photographer: Joseph Nance Photography
ヒューストンにある高級な広いトランジショナルスタイルのおしゃれなキッチン (シングルシンク、フラットパネル扉のキャビネット、中間色木目調キャビネット、オニキスカウンター、グレーのキッチンパネル、テラコッタタイルのキッチンパネル、黒い調理設備) の写真
ヒューストンにある高級な広いトランジショナルスタイルのおしゃれなキッチン (シングルシンク、フラットパネル扉のキャビネット、中間色木目調キャビネット、オニキスカウンター、グレーのキッチンパネル、テラコッタタイルのキッチンパネル、黒い調理設備) の写真
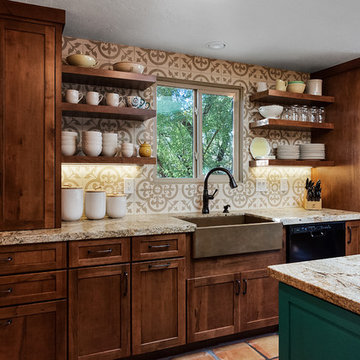
Designer: Matt Yaney
Photo Credit: KC Creative Designs
他の地域にあるお手頃価格の中くらいなトランジショナルスタイルのおしゃれなキッチン (フラットパネル扉のキャビネット、茶色いキャビネット、御影石カウンター、ベージュキッチンパネル、黒い調理設備、テラコッタタイルの床、赤い床、ベージュのキッチンカウンター、エプロンフロントシンク、セメントタイルのキッチンパネル) の写真
他の地域にあるお手頃価格の中くらいなトランジショナルスタイルのおしゃれなキッチン (フラットパネル扉のキャビネット、茶色いキャビネット、御影石カウンター、ベージュキッチンパネル、黒い調理設備、テラコッタタイルの床、赤い床、ベージュのキッチンカウンター、エプロンフロントシンク、セメントタイルのキッチンパネル) の写真
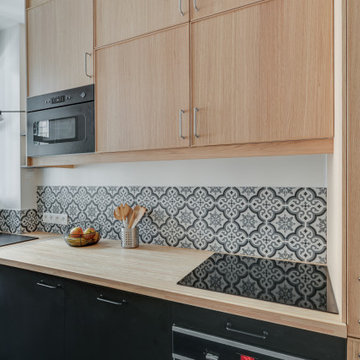
Aménagement d'une cuisine permettant d'optimiser au mieux l'espace et d'y intégrer tout l'électroménager nécessaire aux propriétaires (dont une cave à vin).
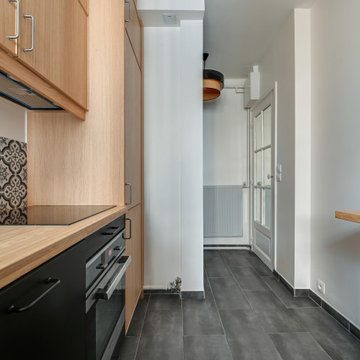
Nous avons proposé à nos clients pour leur cuisine: des meubles bas noirs mats , un plan de travail et des meubles hauts en bois.
Le carrelage gris dans ce projet n'a pas été changé. On a donc fait le choix d'une crédence grise et noire permettant de faire le lien entre les éléments noirs (meubles bas et électroménager) et le sol gris .
Choix d'une suspension se mariant avec l'ambiance et les couleurs de la cuisine.
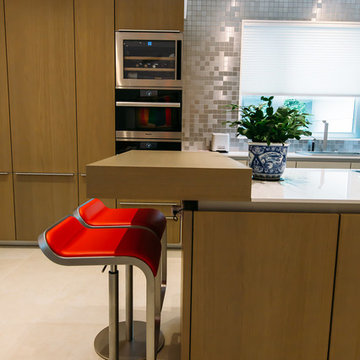
Kitchen designed by Cheryl Carpenter of Poggenpohl
Interior Designer: Tokerud & Co.
Architect: GSMA
Photographer: Joseph Nance Photography
ヒューストンにある高級な広いトランジショナルスタイルのおしゃれなキッチン (シングルシンク、フラットパネル扉のキャビネット、中間色木目調キャビネット、オニキスカウンター、グレーのキッチンパネル、テラコッタタイルのキッチンパネル、黒い調理設備、磁器タイルの床) の写真
ヒューストンにある高級な広いトランジショナルスタイルのおしゃれなキッチン (シングルシンク、フラットパネル扉のキャビネット、中間色木目調キャビネット、オニキスカウンター、グレーのキッチンパネル、テラコッタタイルのキッチンパネル、黒い調理設備、磁器タイルの床) の写真
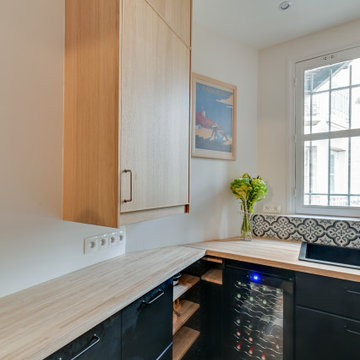
Amémagement de l'espace dans l'angle avec des étagères sur mesure.
Le meuble haut a été créé sur mesure pour intégrer le compteur électrique.
La cave à vin s'intègre parfaitement aux couleurs de la cuisine .

Les faux plafond ont été refaits et permettent d'intégrer des spots. Des bandeaux Led sont intégrés sous les meubles hauts et permettent d'éclairer les plans de travail.
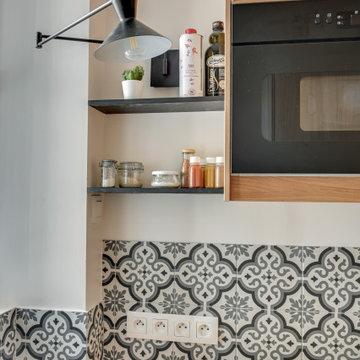
Ici, amémagement de l'espace avec 2 étagères sur mesure. L'applique et les étagères ont été choisies noires pour rappeler le noir de l'évier et de l'électroménager.
トランジショナルスタイルのキッチン (黒い調理設備、セメントタイルのキッチンパネル、テラコッタタイルのキッチンパネル、フラットパネル扉のキャビネット) の写真
1