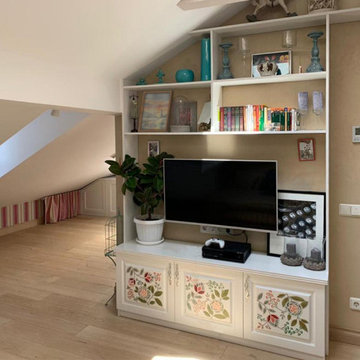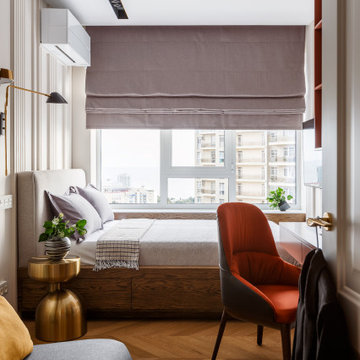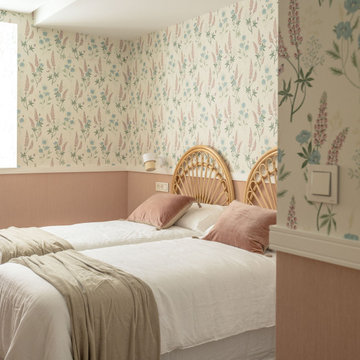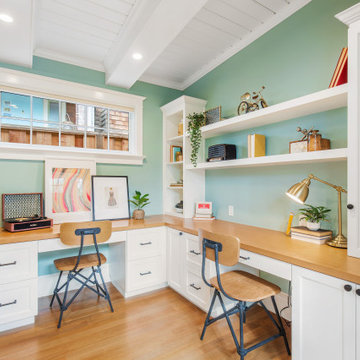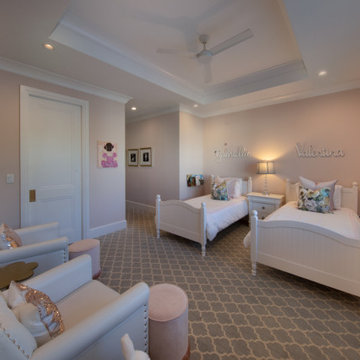トランジショナルスタイルの子供部屋 (格子天井、表し梁) の写真
絞り込み:
資材コスト
並び替え:今日の人気順
写真 1〜20 枚目(全 50 枚)
1/4

A long-term client was expecting her third child. Alas, this meant that baby number two was getting booted from the coveted nursery as his sister before him had. The most convenient room in the house for the son, was dad’s home office, and dad would be relocated into the garage carriage house.
For the new bedroom, mom requested a bold, colorful space with a truck theme.
The existing office had no door and was located at the end of a long dark hallway that had been painted black by the last homeowners. First order of business was to lighten the hall and create a wall space for functioning doors. The awkward architecture of the room with 3 alcove windows, slanted ceilings and built-in bookcases proved an inconvenient location for furniture placement. We opted to place the bed close the wall so the two-year-old wouldn’t fall out. The solid wood bed and nightstand were constructed in the US and painted in vibrant shades to match the bedding and roman shades. The amazing irregular wall stripes were inherited from the previous homeowner but were also black and proved too dark for a toddler. Both myself and the client loved them and decided to have them re-painted in a daring blue. The daring fabric used on the windows counter- balance the wall stripes.
Window seats and a built-in toy storage were constructed to make use of the alcove windows. Now, the room is not only fun and bright, but functional.
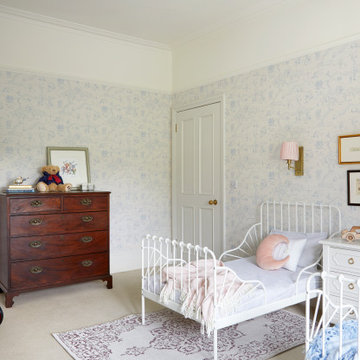
Winnie the Pooh inspired wallpaper makes a great backdrop for this light and airy, shared bedroom in Clapham Common. Accessorised with subtle accents of pastel blues and pinks that run throughout the room, the entire scheme is a perfect blend of clashing patterns and ageless tradition.
Vintage chest of drawers was paired with an unassuming combination of clashing metallics and simple white bed frames. Bespoke blind and curtains add visual interest and combine an unusual mixture of stripes and dots. Complemented by Quentin Blake’s original drawings and Winnie The Pooh framed artwork, this beautifully appointed room is elegant yet far from dull, making this a perfect children’s bedroom.

ワシントンD.C.にある小さなトランジショナルスタイルのおしゃれな子供部屋 (黒い壁、淡色無垢フローリング、茶色い床、表し梁、板張り壁) の写真

Photo by Stoffer Photography
シカゴにあるラグジュアリーな広いトランジショナルスタイルのおしゃれな子供部屋 (グレーの壁、淡色無垢フローリング、ティーン向け、茶色い床、表し梁、パネル壁) の写真
シカゴにあるラグジュアリーな広いトランジショナルスタイルのおしゃれな子供部屋 (グレーの壁、淡色無垢フローリング、ティーン向け、茶色い床、表し梁、パネル壁) の写真
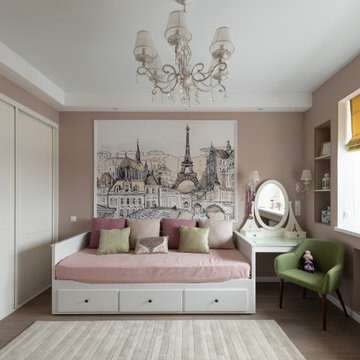
モスクワにあるお手頃価格の中くらいなトランジショナルスタイルのおしゃれな女の子の部屋 (ピンクの壁、ラミネートの床、児童向け、茶色い床、表し梁) の写真
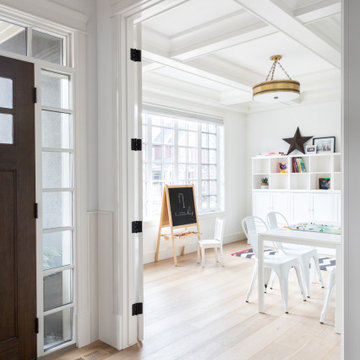
カルガリーにあるトランジショナルスタイルのおしゃれな子供部屋 (白い壁、淡色無垢フローリング、児童向け、ベージュの床、格子天井) の写真
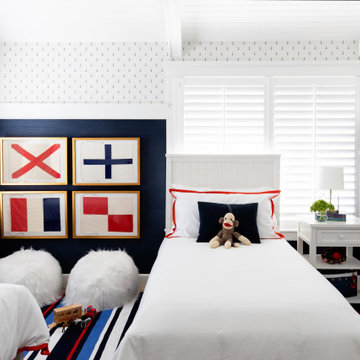
HOME
ABOUT
SERVICES
PORTFOLIO
PRESS
BLOG
CONTACT
J Hill Interiors was hired to design a full renovation on this once dated Coronado condo, as well as decorate for the use of the owners, as well as renters for the summer. Keeping things simple, durable yet aesthetically pleasing in a coastal fashion was top priority. Construction done by Crown Peninsula Inc.
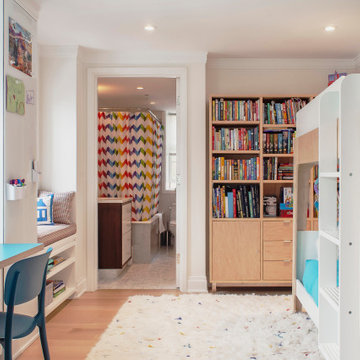
A colorful, fun kid's bedroom. A gorgeous fabric surface mounted light sets the tone. Custom built blue laminate work surface, bookshelves and a window seat. Blue accented window treatments. A colorful area rug with a rainbow of accents. Simple clean design. A column with a glass magnetic board is the final touch.
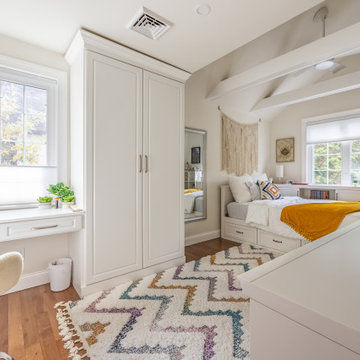
Exposed beams, a raised ceiling, built-ins, and dark hardwood floors add drama to this bedroom.
フィラデルフィアにあるトランジショナルスタイルのおしゃれな子供部屋 (濃色無垢フローリング、表し梁) の写真
フィラデルフィアにあるトランジショナルスタイルのおしゃれな子供部屋 (濃色無垢フローリング、表し梁) の写真
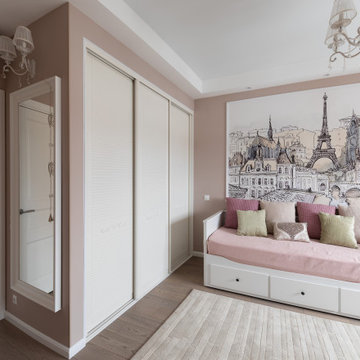
モスクワにあるお手頃価格の中くらいなトランジショナルスタイルのおしゃれな女の子の部屋 (ピンクの壁、ラミネートの床、児童向け、茶色い床、表し梁) の写真
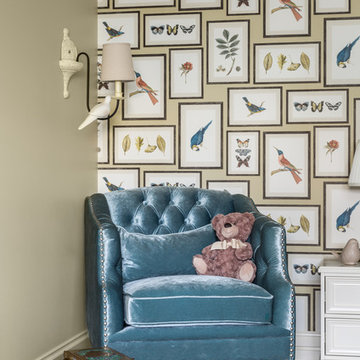
детская
モスクワにあるお手頃価格の中くらいなトランジショナルスタイルのおしゃれな子供部屋 (ベージュの壁、濃色無垢フローリング、児童向け、茶色い床、格子天井、壁紙) の写真
モスクワにあるお手頃価格の中くらいなトランジショナルスタイルのおしゃれな子供部屋 (ベージュの壁、濃色無垢フローリング、児童向け、茶色い床、格子天井、壁紙) の写真
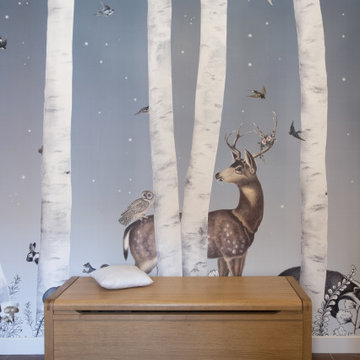
La zone nuit, composée de trois chambres et une suite parentale, est mise à l’écart, au calme côté cour.
La vie de famille a trouvé sa place, son cocon, son lieu d’accueil en plein centre-ville historique de Toulouse.
Photographe Lucie Thomas
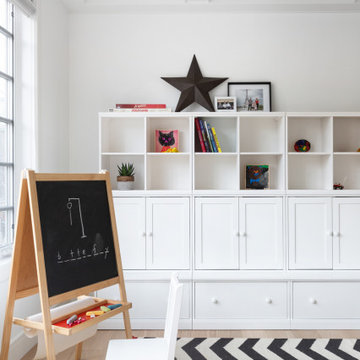
カルガリーにあるトランジショナルスタイルのおしゃれな子供部屋 (白い壁、淡色無垢フローリング、児童向け、ベージュの床、格子天井) の写真

Winnie the Pooh inspired wallpaper makes a great backdrop for this light and airy, shared bedroom in Clapham Common. Accessorised with subtle accents of pastel blues and pinks that run throughout the room, the entire scheme is a perfect blend of clashing patterns and ageless tradition.
Vintage chest of drawers was paired with an unassuming combination of clashing metallics and simple white bed frames. Bespoke blind and curtains add visual interest and combine an unusual mixture of stripes and dots. Complemented by Quentin Blake’s original drawings and Winnie The Pooh framed artwork, this beautifully appointed room is elegant yet far from dull, making this a perfect children’s bedroom.
トランジショナルスタイルの子供部屋 (格子天井、表し梁) の写真
1

