トランジショナルスタイルの子供部屋 (全タイプの天井の仕上げ、折り上げ天井、ベージュの壁) の写真
絞り込み:
資材コスト
並び替え:今日の人気順
写真 1〜20 枚目(全 27 枚)
1/5
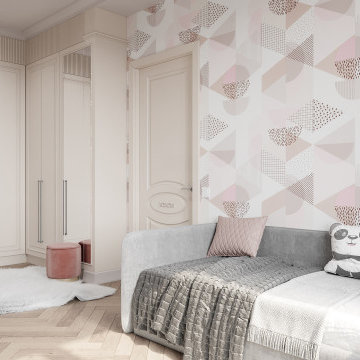
ノボシビルスクにあるお手頃価格の小さなトランジショナルスタイルのおしゃれな子供の寝室 (ベージュの壁、ラミネートの床、ティーン向け、茶色い床、折り上げ天井、壁紙、照明) の写真

This 6,000sf luxurious custom new construction 5-bedroom, 4-bath home combines elements of open-concept design with traditional, formal spaces, as well. Tall windows, large openings to the back yard, and clear views from room to room are abundant throughout. The 2-story entry boasts a gently curving stair, and a full view through openings to the glass-clad family room. The back stair is continuous from the basement to the finished 3rd floor / attic recreation room.
The interior is finished with the finest materials and detailing, with crown molding, coffered, tray and barrel vault ceilings, chair rail, arched openings, rounded corners, built-in niches and coves, wide halls, and 12' first floor ceilings with 10' second floor ceilings.
It sits at the end of a cul-de-sac in a wooded neighborhood, surrounded by old growth trees. The homeowners, who hail from Texas, believe that bigger is better, and this house was built to match their dreams. The brick - with stone and cast concrete accent elements - runs the full 3-stories of the home, on all sides. A paver driveway and covered patio are included, along with paver retaining wall carved into the hill, creating a secluded back yard play space for their young children.
Project photography by Kmieick Imagery.
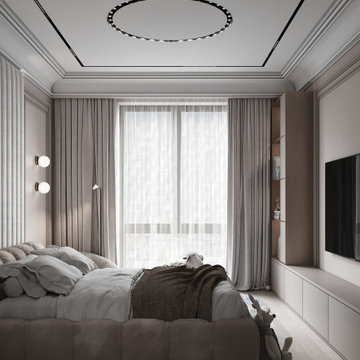
サンクトペテルブルクにある高級な広いトランジショナルスタイルのおしゃれな女の子の部屋 (ベージュの壁、淡色無垢フローリング、児童向け、ベージュの床、折り上げ天井、羽目板の壁) の写真
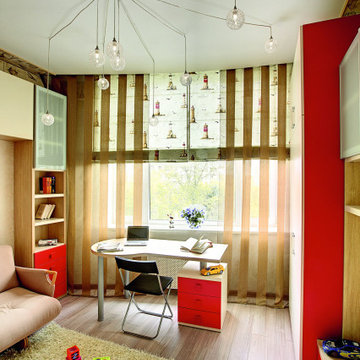
モスクワにあるお手頃価格の中くらいなトランジショナルスタイルのおしゃれな子供部屋 (ベージュの壁、淡色無垢フローリング、ティーン向け、グレーの床、折り上げ天井、壁紙) の写真
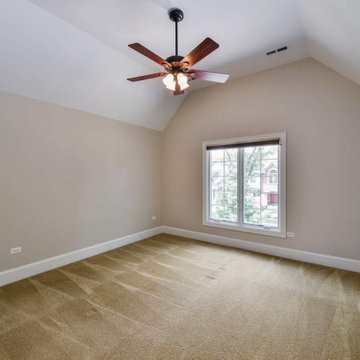
Perfect for a bedroom or playroom!
シカゴにある高級な広いトランジショナルスタイルのおしゃれな子供部屋 (ベージュの壁、カーペット敷き、ティーン向け、ベージュの床、折り上げ天井) の写真
シカゴにある高級な広いトランジショナルスタイルのおしゃれな子供部屋 (ベージュの壁、カーペット敷き、ティーン向け、ベージュの床、折り上げ天井) の写真
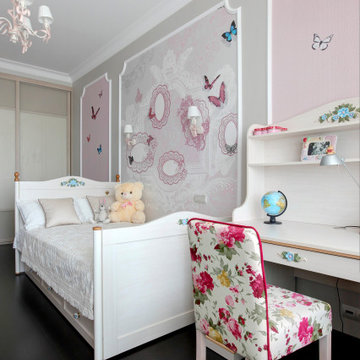
Светлая детская комната для девочки. Пастельные тона в сочетании с элементами классики придают комнате больше уюта и тепла. В такой комнате хочется быть принцессой.
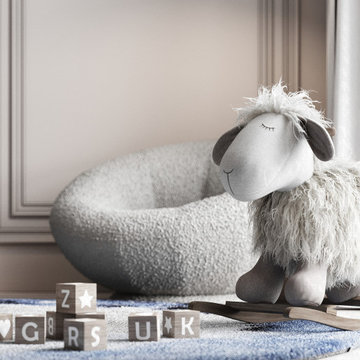
サンクトペテルブルクにある高級な広いトランジショナルスタイルのおしゃれな女の子の部屋 (ベージュの壁、淡色無垢フローリング、児童向け、ベージュの床、折り上げ天井、羽目板の壁) の写真
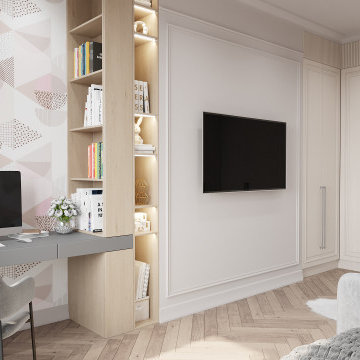
ノボシビルスクにあるお手頃価格の小さなトランジショナルスタイルのおしゃれな勉強部屋 (ベージュの壁、ラミネートの床、ティーン向け、茶色い床、折り上げ天井、壁紙、照明) の写真
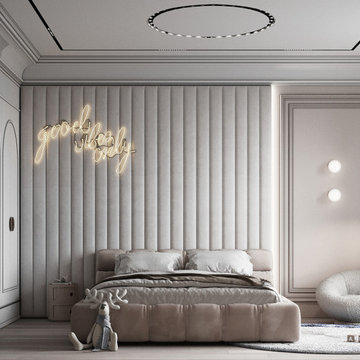
サンクトペテルブルクにある高級な広いトランジショナルスタイルのおしゃれな女の子の部屋 (ベージュの壁、淡色無垢フローリング、児童向け、ベージュの床、折り上げ天井、羽目板の壁) の写真
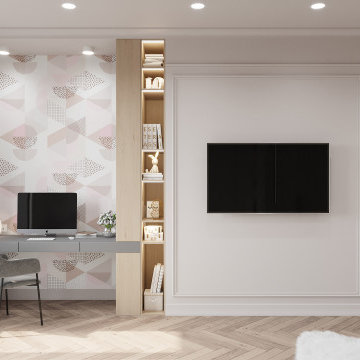
ノボシビルスクにあるお手頃価格の小さなトランジショナルスタイルのおしゃれな勉強部屋 (ラミネートの床、茶色い床、ベージュの壁、ティーン向け、折り上げ天井、壁紙、照明) の写真
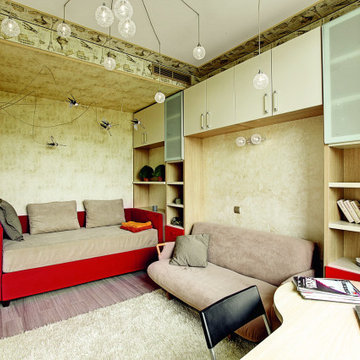
モスクワにあるお手頃価格の中くらいなトランジショナルスタイルのおしゃれな子供部屋 (ベージュの壁、淡色無垢フローリング、ティーン向け、グレーの床、折り上げ天井、壁紙) の写真
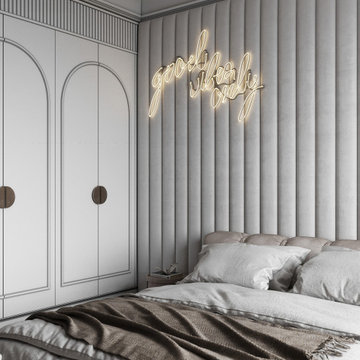
サンクトペテルブルクにある高級な広いトランジショナルスタイルのおしゃれな女の子の部屋 (ベージュの壁、淡色無垢フローリング、児童向け、ベージュの床、折り上げ天井、羽目板の壁) の写真
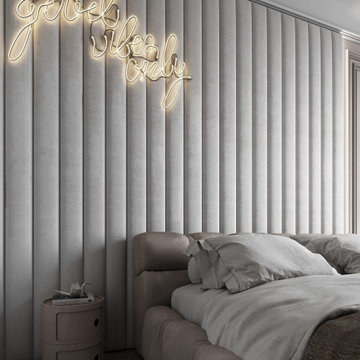
サンクトペテルブルクにある高級な広いトランジショナルスタイルのおしゃれな女の子の部屋 (ベージュの壁、淡色無垢フローリング、児童向け、ベージュの床、折り上げ天井、羽目板の壁) の写真
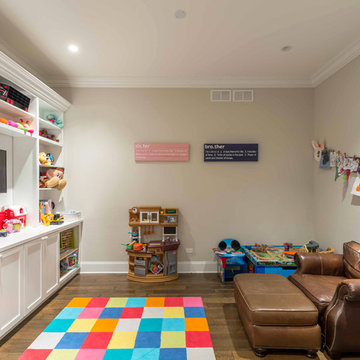
This 6,000sf luxurious custom new construction 5-bedroom, 4-bath home combines elements of open-concept design with traditional, formal spaces, as well. Tall windows, large openings to the back yard, and clear views from room to room are abundant throughout. The 2-story entry boasts a gently curving stair, and a full view through openings to the glass-clad family room. The back stair is continuous from the basement to the finished 3rd floor / attic recreation room.
The interior is finished with the finest materials and detailing, with crown molding, coffered, tray and barrel vault ceilings, chair rail, arched openings, rounded corners, built-in niches and coves, wide halls, and 12' first floor ceilings with 10' second floor ceilings.
It sits at the end of a cul-de-sac in a wooded neighborhood, surrounded by old growth trees. The homeowners, who hail from Texas, believe that bigger is better, and this house was built to match their dreams. The brick - with stone and cast concrete accent elements - runs the full 3-stories of the home, on all sides. A paver driveway and covered patio are included, along with paver retaining wall carved into the hill, creating a secluded back yard play space for their young children.
Project photography by Kmieick Imagery.
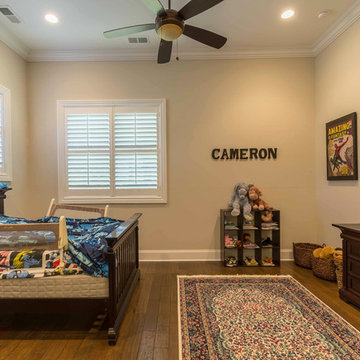
This 6,000sf luxurious custom new construction 5-bedroom, 4-bath home combines elements of open-concept design with traditional, formal spaces, as well. Tall windows, large openings to the back yard, and clear views from room to room are abundant throughout. The 2-story entry boasts a gently curving stair, and a full view through openings to the glass-clad family room. The back stair is continuous from the basement to the finished 3rd floor / attic recreation room.
The interior is finished with the finest materials and detailing, with crown molding, coffered, tray and barrel vault ceilings, chair rail, arched openings, rounded corners, built-in niches and coves, wide halls, and 12' first floor ceilings with 10' second floor ceilings.
It sits at the end of a cul-de-sac in a wooded neighborhood, surrounded by old growth trees. The homeowners, who hail from Texas, believe that bigger is better, and this house was built to match their dreams. The brick - with stone and cast concrete accent elements - runs the full 3-stories of the home, on all sides. A paver driveway and covered patio are included, along with paver retaining wall carved into the hill, creating a secluded back yard play space for their young children.
Project photography by Kmieick Imagery.
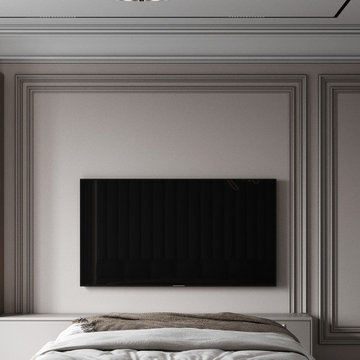
サンクトペテルブルクにある高級な広いトランジショナルスタイルのおしゃれな女の子の部屋 (ベージュの壁、淡色無垢フローリング、児童向け、ベージュの床、折り上げ天井、羽目板の壁) の写真
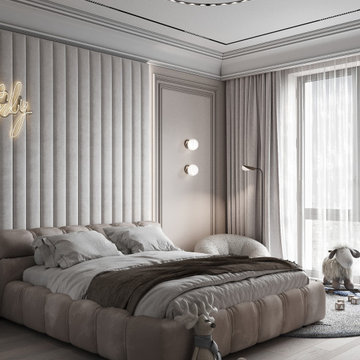
サンクトペテルブルクにある高級な広いトランジショナルスタイルのおしゃれな女の子の部屋 (ベージュの壁、淡色無垢フローリング、児童向け、ベージュの床、折り上げ天井、羽目板の壁) の写真
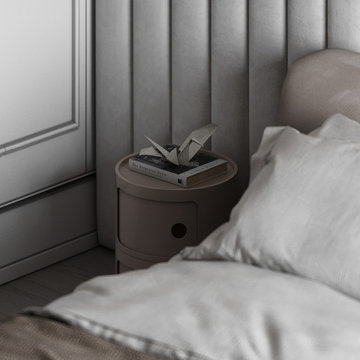
サンクトペテルブルクにある高級な広いトランジショナルスタイルのおしゃれな女の子の部屋 (ベージュの壁、淡色無垢フローリング、児童向け、ベージュの床、折り上げ天井、羽目板の壁) の写真
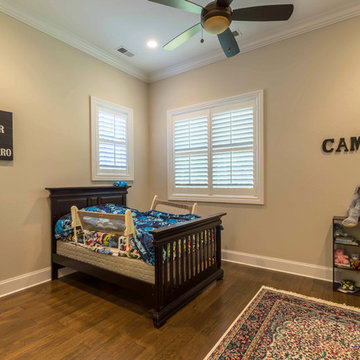
This 6,000sf luxurious custom new construction 5-bedroom, 4-bath home combines elements of open-concept design with traditional, formal spaces, as well. Tall windows, large openings to the back yard, and clear views from room to room are abundant throughout. The 2-story entry boasts a gently curving stair, and a full view through openings to the glass-clad family room. The back stair is continuous from the basement to the finished 3rd floor / attic recreation room.
The interior is finished with the finest materials and detailing, with crown molding, coffered, tray and barrel vault ceilings, chair rail, arched openings, rounded corners, built-in niches and coves, wide halls, and 12' first floor ceilings with 10' second floor ceilings.
It sits at the end of a cul-de-sac in a wooded neighborhood, surrounded by old growth trees. The homeowners, who hail from Texas, believe that bigger is better, and this house was built to match their dreams. The brick - with stone and cast concrete accent elements - runs the full 3-stories of the home, on all sides. A paver driveway and covered patio are included, along with paver retaining wall carved into the hill, creating a secluded back yard play space for their young children.
Project photography by Kmieick Imagery.
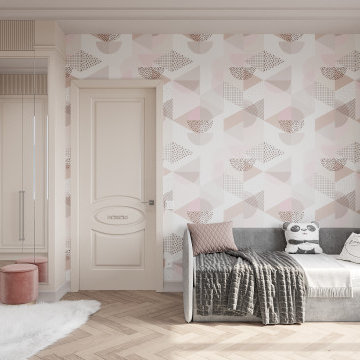
ノボシビルスクにあるお手頃価格の中くらいなトランジショナルスタイルのおしゃれな子供の寝室 (ラミネートの床、茶色い床、ベージュの壁、ティーン向け、折り上げ天井、壁紙、照明) の写真
トランジショナルスタイルの子供部屋 (全タイプの天井の仕上げ、折り上げ天井、ベージュの壁) の写真
1