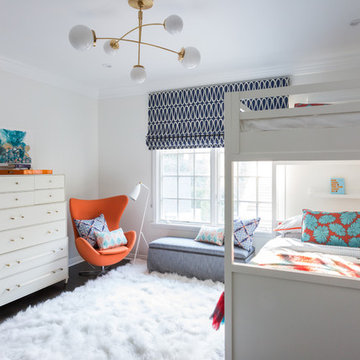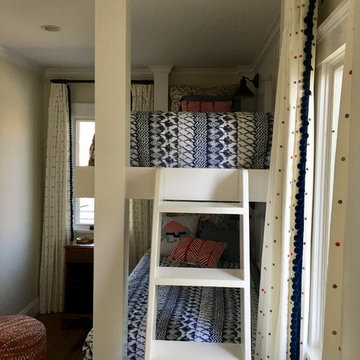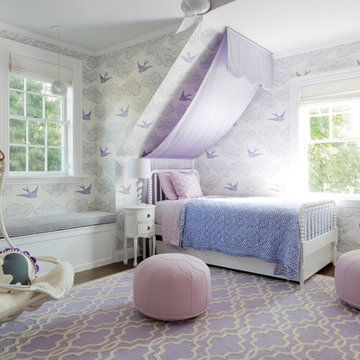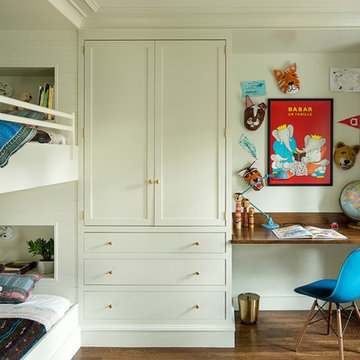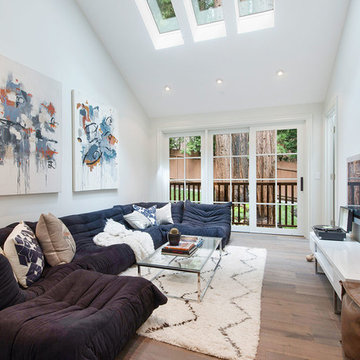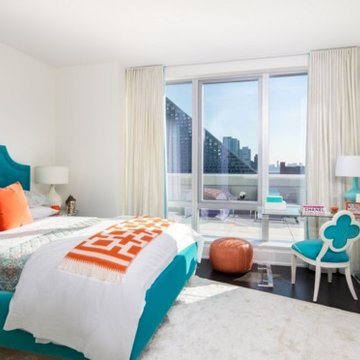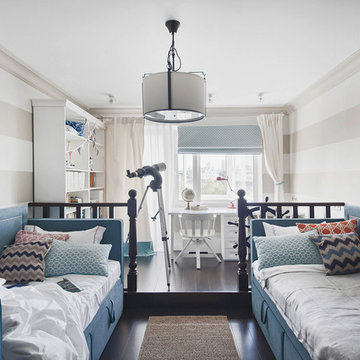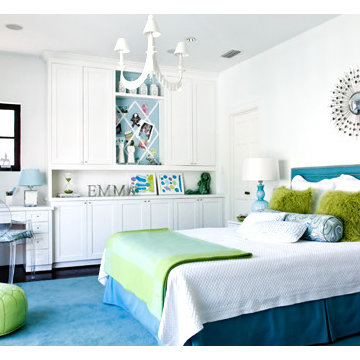高級なトランジショナルスタイルの子供部屋 (濃色無垢フローリング、白い壁) の写真
絞り込み:
資材コスト
並び替え:今日の人気順
写真 1〜20 枚目(全 45 枚)
1/5
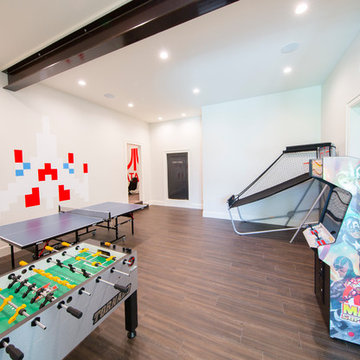
Custom Home Design by Joe Carrick Design. Built by Highland Custom Homes. Photography by Nick Bayless Photography
ソルトレイクシティにある高級な広いトランジショナルスタイルのおしゃれな子供部屋 (白い壁、濃色無垢フローリング、ティーン向け) の写真
ソルトレイクシティにある高級な広いトランジショナルスタイルのおしゃれな子供部屋 (白い壁、濃色無垢フローリング、ティーン向け) の写真
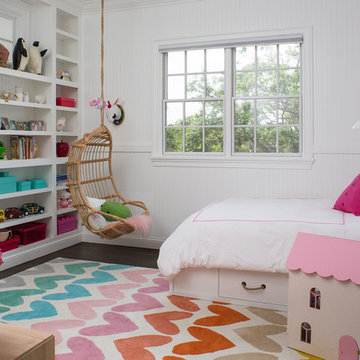
Meghan Bob Photography
サンディエゴにある高級な中くらいなトランジショナルスタイルのおしゃれな子供部屋 (白い壁、濃色無垢フローリング、児童向け) の写真
サンディエゴにある高級な中くらいなトランジショナルスタイルのおしゃれな子供部屋 (白い壁、濃色無垢フローリング、児童向け) の写真

ルイビルにある高級な中くらいなトランジショナルスタイルのおしゃれな子供部屋 (白い壁、茶色い床、濃色無垢フローリング、ティーン向け、ロフトベッド) の写真
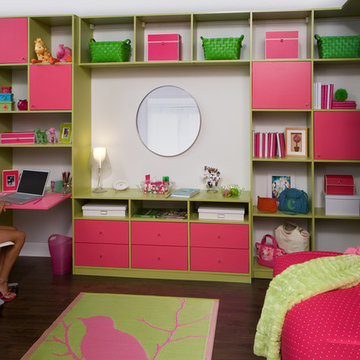
We designed this custom kids' bedroom furniture and built in bed with storage underneath using MDF painted in bright colors. transFORM offers over 2,000 customizable paint colors to choose from. The room includes a built-in bed with drawers underneath and a custom wall unit with a combination of shelving, cabinets and drawers using flush mount, flat styled fronts.

Werner Straube Photography
シカゴにある高級な中くらいなトランジショナルスタイルのおしゃれな子供部屋 (白い壁、濃色無垢フローリング、ティーン向け、茶色い床、折り上げ天井、白い天井) の写真
シカゴにある高級な中くらいなトランジショナルスタイルのおしゃれな子供部屋 (白い壁、濃色無垢フローリング、ティーン向け、茶色い床、折り上げ天井、白い天井) の写真
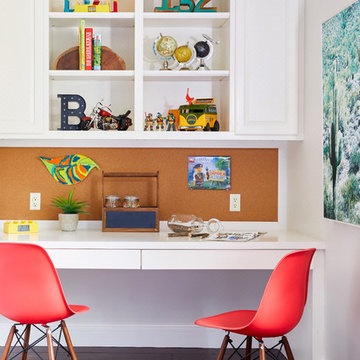
A little nook where Blake can work on his homework, art, or LEGO designs. An added seat allows a friend or mom and dad to join in the fun! A custom bulletin board can hold all of his ideas and pictures of friends.
Photography by John Woodcock
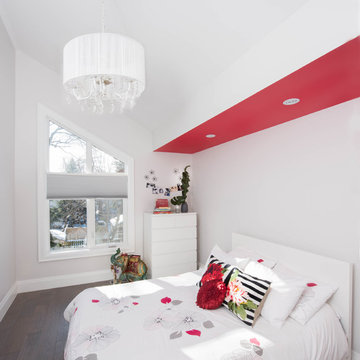
Photography: Stephani Buchman
トロントにある高級な中くらいなトランジショナルスタイルのおしゃれな子供部屋 (白い壁、濃色無垢フローリング、ティーン向け、茶色い床) の写真
トロントにある高級な中くらいなトランジショナルスタイルのおしゃれな子供部屋 (白い壁、濃色無垢フローリング、ティーン向け、茶色い床) の写真
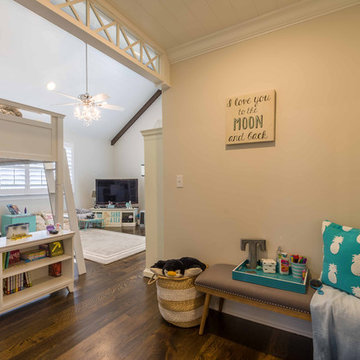
This 1990s brick home had decent square footage and a massive front yard, but no way to enjoy it. Each room needed an update, so the entire house was renovated and remodeled, and an addition was put on over the existing garage to create a symmetrical front. The old brown brick was painted a distressed white.
The 500sf 2nd floor addition includes 2 new bedrooms for their teen children, and the 12'x30' front porch lanai with standing seam metal roof is a nod to the homeowners' love for the Islands. Each room is beautifully appointed with large windows, wood floors, white walls, white bead board ceilings, glass doors and knobs, and interior wood details reminiscent of Hawaiian plantation architecture.
The kitchen was remodeled to increase width and flow, and a new laundry / mudroom was added in the back of the existing garage. The master bath was completely remodeled. Every room is filled with books, and shelves, many made by the homeowner.
Project photography by Kmiecik Imagery.
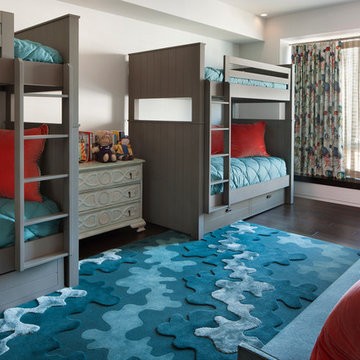
ROOM FOR 8
We created a space for the client's 8 grandchildren could sleep in one room and still have room to play. Each of the bunk beds has a trundle and on the right is a sofa from Resource Furniture that reconfigures to a bunk bed. The draperies from Clarencehouse and the rug from Edward Fields create the feel of being in an aquarium.(ish)
David O. Marlow
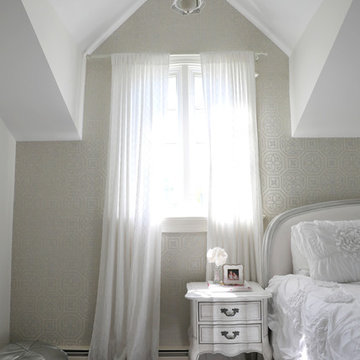
Metallic grasscloth accent wall provides a dramatic backdrop for this little girls room in Chatham, NJ. En suite, vaulted ceilings, Benjamin Moore, RH Baby & Child, Thibaut, Dormirs, Sheer Panels.
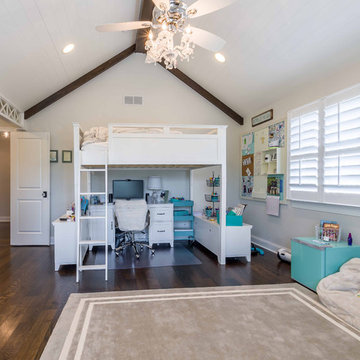
This 1990s brick home had decent square footage and a massive front yard, but no way to enjoy it. Each room needed an update, so the entire house was renovated and remodeled, and an addition was put on over the existing garage to create a symmetrical front. The old brown brick was painted a distressed white.
The 500sf 2nd floor addition includes 2 new bedrooms for their teen children, and the 12'x30' front porch lanai with standing seam metal roof is a nod to the homeowners' love for the Islands. Each room is beautifully appointed with large windows, wood floors, white walls, white bead board ceilings, glass doors and knobs, and interior wood details reminiscent of Hawaiian plantation architecture.
The kitchen was remodeled to increase width and flow, and a new laundry / mudroom was added in the back of the existing garage. The master bath was completely remodeled. Every room is filled with books, and shelves, many made by the homeowner.
Project photography by Kmiecik Imagery.
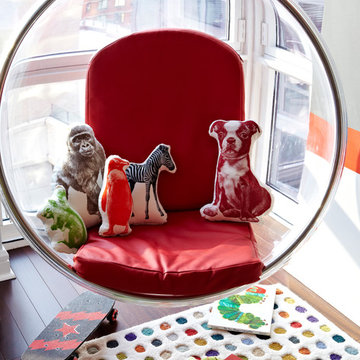
This little boys room has a grey, red and chartreuse theme. Dotted rug, and hanging bubble chair with red leather upholstery. Animal printed pillows.
Interior architecture, interior design, decorating & custom furniture design by Chango & Co. Photography by Jacob Snavely
高級なトランジショナルスタイルの子供部屋 (濃色無垢フローリング、白い壁) の写真
1
