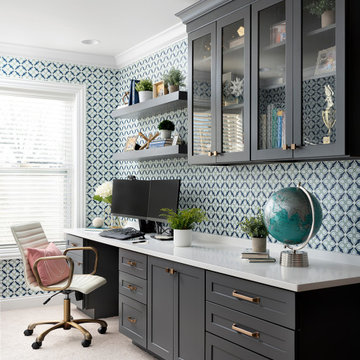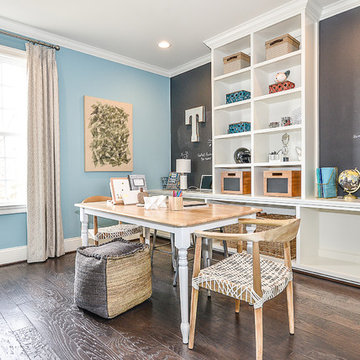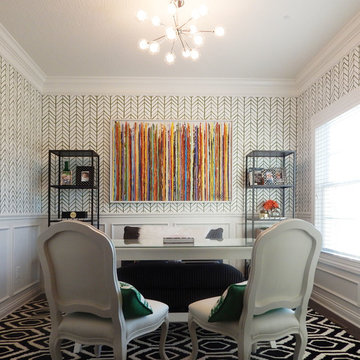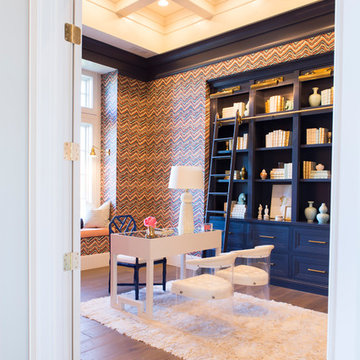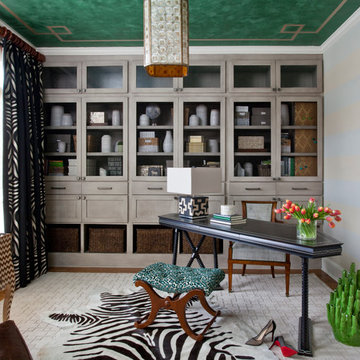中くらいなトランジショナルスタイルのホームオフィス・書斎 (マルチカラーの壁、赤い壁) の写真
絞り込み:
資材コスト
並び替え:今日の人気順
写真 1〜20 枚目(全 141 枚)
1/5
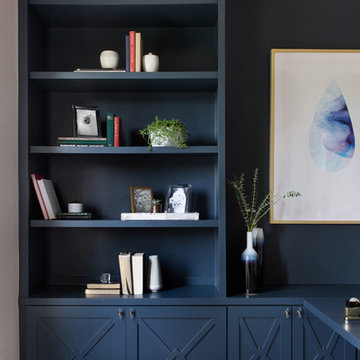
Rich colors, minimalist lines, and plenty of natural materials were implemented to this Austin home.
Project designed by Sara Barney’s Austin interior design studio BANDD DESIGN. They serve the entire Austin area and its surrounding towns, with an emphasis on Round Rock, Lake Travis, West Lake Hills, and Tarrytown.
For more about BANDD DESIGN, click here: https://bandddesign.com/
To learn more about this project, click here: https://bandddesign.com/dripping-springs-family-retreat/
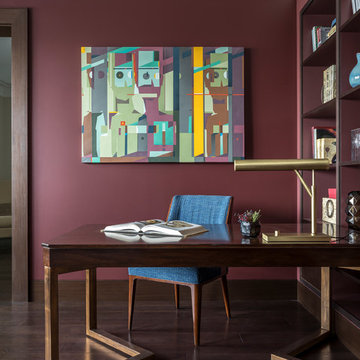
Дизайнер - Татьяна Никитина. Стилист - Мария Мироненко. Фотограф - Евгений Кулибаба.
モスクワにある高級な中くらいなトランジショナルスタイルのおしゃれな書斎 (赤い壁、濃色無垢フローリング、暖炉なし、茶色い床、自立型机) の写真
モスクワにある高級な中くらいなトランジショナルスタイルのおしゃれな書斎 (赤い壁、濃色無垢フローリング、暖炉なし、茶色い床、自立型机) の写真
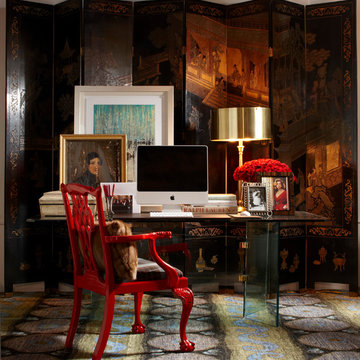
This room was done by Scot Meacham Wood for the "Antiques in Modern Design" project. This office uses a 19th century Chinese coromandel screen as a backdrop for a midcentury glass dining table refashioned as a desk. The red lacquered Chinese Chippendale style armchair adds a pop of color to the otherwise subtle colors in the screen. On the desk is a contemporary print bringing out the colors in the pattern rug. In front of the print is a 19th century portrait of a gentleman. The modern lamp used as a desk lamp with brass shade provides additional lighting on the workspace.
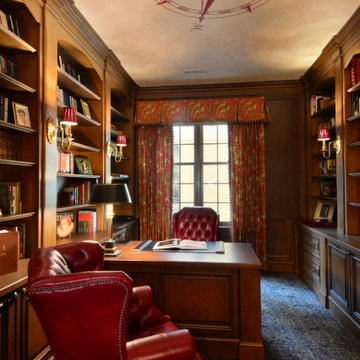
A gorgeous home office adorned in elegant woods and unique patterns and textiles. Red leathers look extremely posh while the blue and white patterned carpet nod to our client's British style. Other details that make this look complete are the patterned window treatments, carefully decorated built-in shelves, and of course, the compass mural on the ceiling.
Designed by Michelle Yorke Interiors who also serves Seattle as well as Seattle's Eastside suburbs from Mercer Island all the way through Cle Elum.
For more about Michelle Yorke, click here: https://michelleyorkedesign.com/
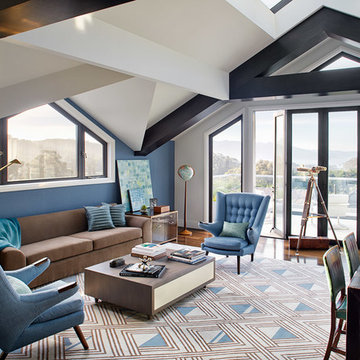
www.johnbedellphotography.com
サンフランシスコにある中くらいなトランジショナルスタイルのおしゃれな書斎 (濃色無垢フローリング、マルチカラーの壁、暖炉なし、自立型机、茶色い床) の写真
サンフランシスコにある中くらいなトランジショナルスタイルのおしゃれな書斎 (濃色無垢フローリング、マルチカラーの壁、暖炉なし、自立型机、茶色い床) の写真
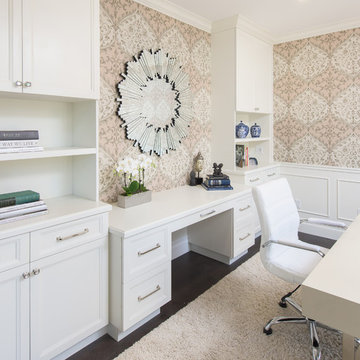
Custom cabinetry was designed to maximize storage, working space and display. The home office feels like an organized , sophisticated and elegant place to work.
Photo: Marc Angeles
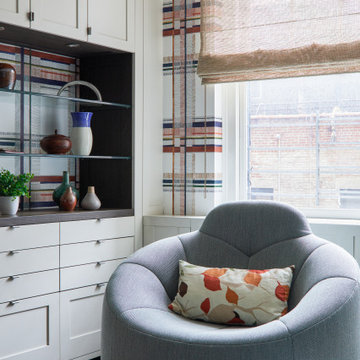
Comfy Home Office Seating to take a break from your desk.
ニューヨークにある高級な中くらいなトランジショナルスタイルのおしゃれな書斎 (マルチカラーの壁、造り付け机、壁紙) の写真
ニューヨークにある高級な中くらいなトランジショナルスタイルのおしゃれな書斎 (マルチカラーの壁、造り付け机、壁紙) の写真
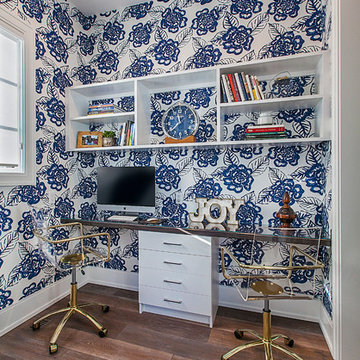
デトロイトにある中くらいなトランジショナルスタイルのおしゃれなホームオフィス・書斎 (マルチカラーの壁、無垢フローリング、暖炉なし、造り付け机、茶色い床) の写真
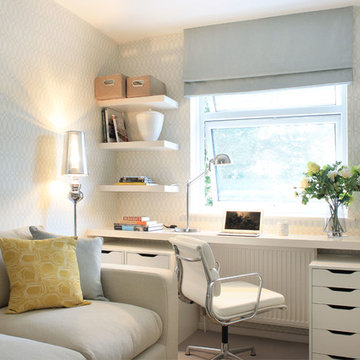
Alex Maguire Photography
ロンドンにある中くらいなトランジショナルスタイルのおしゃれな書斎 (マルチカラーの壁、造り付け机) の写真
ロンドンにある中くらいなトランジショナルスタイルのおしゃれな書斎 (マルチカラーの壁、造り付け机) の写真
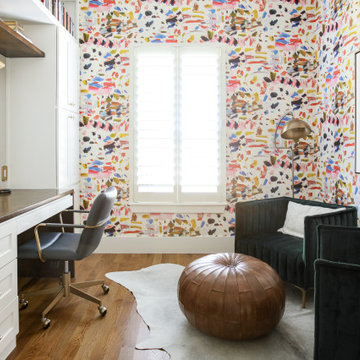
This eclectic office for two focuses on creating a functional space that creates that wow moment every home needs. when transforming this empty builder-grade room into a home office, we prioritized storage and usability to maximize the available space. A bold and colorful wallpaper was selected to bring the office to life and contrast against the crisp white custom built-in desk and cabinets.
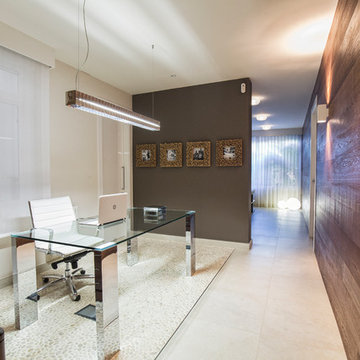
oscar alegre fotografo
他の地域にあるお手頃価格の中くらいなトランジショナルスタイルのおしゃれな書斎 (暖炉なし、自立型机、マルチカラーの壁、白い床) の写真
他の地域にあるお手頃価格の中くらいなトランジショナルスタイルのおしゃれな書斎 (暖炉なし、自立型机、マルチカラーの壁、白い床) の写真

In this beautiful farmhouse style home, our Carmel design-build studio planned an open-concept kitchen filled with plenty of storage spaces to ensure functionality and comfort. In the adjoining dining area, we used beautiful furniture and lighting that mirror the lovely views of the outdoors. Stone-clad fireplaces, furnishings in fun prints, and statement lighting create elegance and sophistication in the living areas. The bedrooms are designed to evoke a calm relaxation sanctuary with plenty of natural light and soft finishes. The stylish home bar is fun, functional, and one of our favorite features of the home!
---
Project completed by Wendy Langston's Everything Home interior design firm, which serves Carmel, Zionsville, Fishers, Westfield, Noblesville, and Indianapolis.
For more about Everything Home, see here: https://everythinghomedesigns.com/
To learn more about this project, see here:
https://everythinghomedesigns.com/portfolio/farmhouse-style-home-interior/
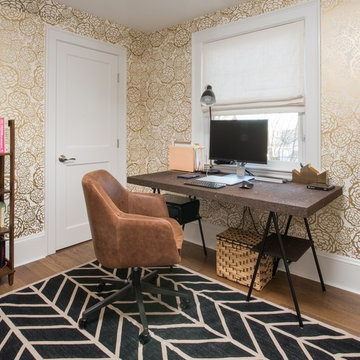
Our team helped a growing family transform their recent house purchase into a home they love. Working with architect Tom Downer of Downer Associates, we opened up a dark Cape filled with small rooms and heavy paneling to create a free-flowing, airy living space. The “new” home features a relocated and updated kitchen, additional baths, a master suite, mudroom and first floor laundry – all within the original footprint.
Photo: Mary Prince Photography
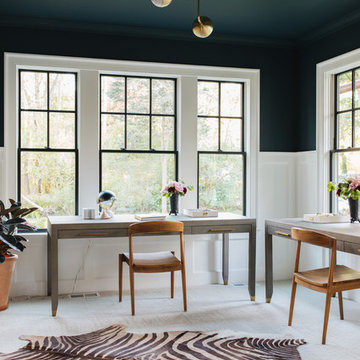
Stoffer Photography
グランドラピッズにある高級な中くらいなトランジショナルスタイルのおしゃれな書斎 (マルチカラーの壁、カーペット敷き、暖炉なし、自立型机、グレーの床) の写真
グランドラピッズにある高級な中くらいなトランジショナルスタイルのおしゃれな書斎 (マルチカラーの壁、カーペット敷き、暖炉なし、自立型机、グレーの床) の写真
中くらいなトランジショナルスタイルのホームオフィス・書斎 (マルチカラーの壁、赤い壁) の写真
1
