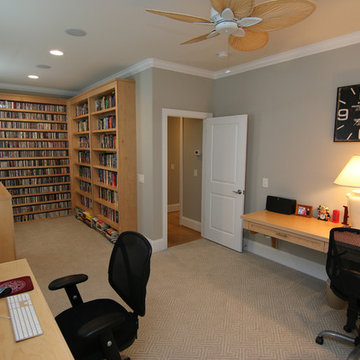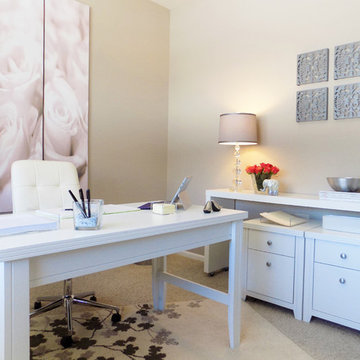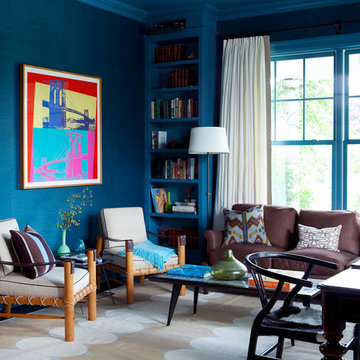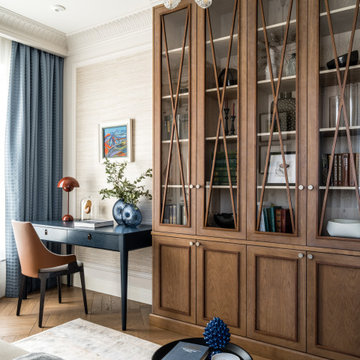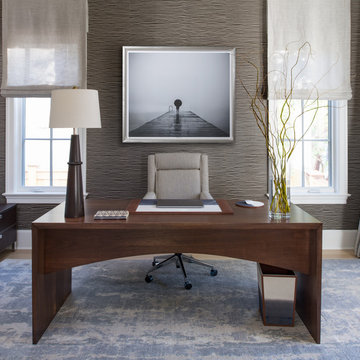トランジショナルスタイルのホームオフィス・書斎 (ベージュの床、黒い床、マルチカラーの床、黄色い床) の写真
絞り込み:
資材コスト
並び替え:今日の人気順
写真 141〜160 枚目(全 2,062 枚)
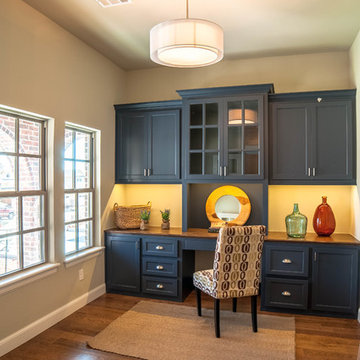
オクラホマシティにある高級な中くらいなトランジショナルスタイルのおしゃれなホームオフィス・書斎 (ベージュの壁、無垢フローリング、暖炉なし、造り付け机、ベージュの床) の写真
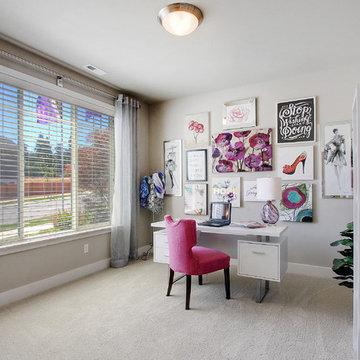
Visante Community
シアトルにある中くらいなトランジショナルスタイルのおしゃれなホームオフィス・書斎 (カーペット敷き、自立型机、ベージュの床) の写真
シアトルにある中くらいなトランジショナルスタイルのおしゃれなホームオフィス・書斎 (カーペット敷き、自立型机、ベージュの床) の写真
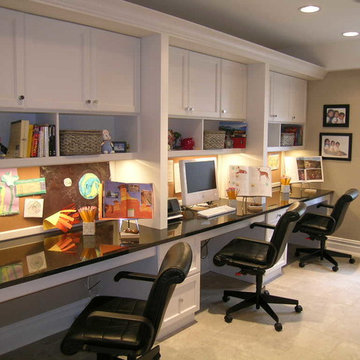
Wilmette Architect
John Toniolo Architect
Jeff Harting
North Shore Architect
Custom Home Remodel
シカゴにある巨大なトランジショナルスタイルのおしゃれなホームオフィス・書斎 (グレーの壁、セラミックタイルの床、造り付け机、ベージュの床) の写真
シカゴにある巨大なトランジショナルスタイルのおしゃれなホームオフィス・書斎 (グレーの壁、セラミックタイルの床、造り付け机、ベージュの床) の写真
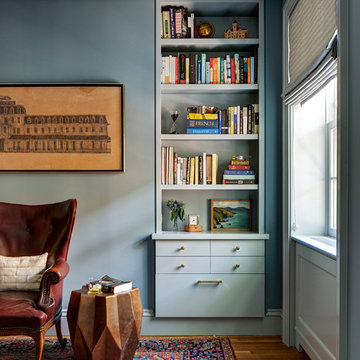
This Greek Revival row house in Boerum Hill was previously owned by a local architect who renovated it several times, including the addition of a two-story steel and glass extension at the rear. The new owners came to us seeking to restore the house and its original formality, while adapting it to the modern needs of a family of five. The detailing of the 25 x 36 foot structure had been lost and required some sleuthing into the history of Greek Revival style in historic Brooklyn neighborhoods.
In addition to completely re-framing the interior, the house also required a new south-facing brick façade due to significant deterioration. The modern extension was replaced with a more traditionally detailed wood and copper- clad bay, still open to natural light and the garden view without sacrificing comfort. The kitchen was relocated from the first floor to the garden level with an adjacent formal dining room. Both rooms were enlarged from their previous iterations to accommodate weekly dinners with extended family. The kitchen includes a home office and breakfast nook that doubles as a homework station. The cellar level was further excavated to accommodate finished storage space and a playroom where activity can be monitored from the kitchen workspaces.
The parlor floor is now reserved for entertaining. New pocket doors can be closed to separate the formal front parlor from the more relaxed back portion, where the family plays games or watches TV together. At the end of the hall, a powder room with brass details, and a luxe bar with antique mirrored backsplash and stone tile flooring, leads to the deck and direct garden access. Because of the property width, the house is able to provide ample space for the interior program within a shorter footprint. This allows the garden to remain expansive, with a small lawn for play, an outdoor food preparation area with a cast-in-place concrete bench, and a place for entertaining towards the rear. The newly designed landscaping will continue to develop, further enhancing the yard’s feeling of escape, and filling-in the views from the kitchen and back parlor above. A less visible, but equally as conscious, addition is a rooftop PV solar array that provides nearly 100% of the daily electrical usage, with the exception of the AC system on hot summer days.
The well-appointed interiors connect the traditional backdrop of the home to a youthful take on classic design and functionality. The materials are elegant without being precious, accommodating a young, growing family. Unique colors and patterns provide a feeling of luxury while inviting inhabitants and guests to relax and enjoy this classic Brooklyn brownstone.
This project won runner-up in the architecture category for the 2017 NYC&G Innovation in Design Awards and was featured in The American House: 100 Contemporary Homes.
Photography by Francis Dzikowski / OTTO
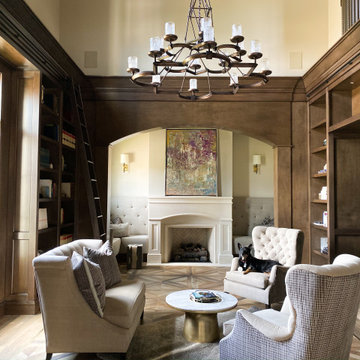
Finishes, Cabinetry, Architectural and Trim Details by Billie Design Studio (Furnishings by others)
オーランドにあるラグジュアリーな広いトランジショナルスタイルのおしゃれなホームオフィス・書斎 (ライブラリー、ベージュの壁、磁器タイルの床、標準型暖炉、石材の暖炉まわり、マルチカラーの床) の写真
オーランドにあるラグジュアリーな広いトランジショナルスタイルのおしゃれなホームオフィス・書斎 (ライブラリー、ベージュの壁、磁器タイルの床、標準型暖炉、石材の暖炉まわり、マルチカラーの床) の写真
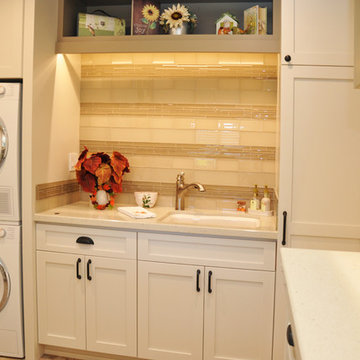
ロサンゼルスにある中くらいなトランジショナルスタイルのおしゃれなクラフトルーム (白い壁、トラバーチンの床、造り付け机、ベージュの床) の写真
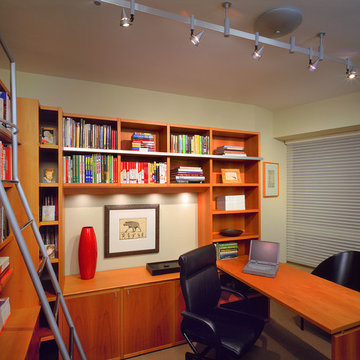
シカゴにあるお手頃価格の小さなトランジショナルスタイルのおしゃれなホームオフィス・書斎 (造り付け机、ライブラリー、ベージュの壁、ベージュの床、暖炉なし) の写真
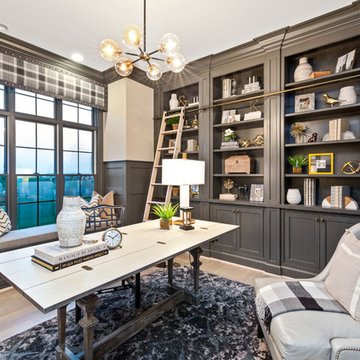
Grupenhof Photography
シンシナティにあるトランジショナルスタイルのおしゃれな書斎 (ベージュの壁、淡色無垢フローリング、自立型机、ベージュの床) の写真
シンシナティにあるトランジショナルスタイルのおしゃれな書斎 (ベージュの壁、淡色無垢フローリング、自立型机、ベージュの床) の写真
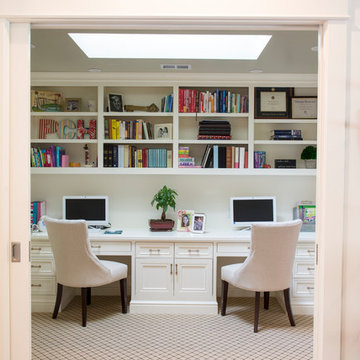
Farrell Scott
サクラメントにある中くらいなトランジショナルスタイルのおしゃれなホームオフィス・書斎 (ライブラリー、白い壁、カーペット敷き、造り付け机、ベージュの床、暖炉なし) の写真
サクラメントにある中くらいなトランジショナルスタイルのおしゃれなホームオフィス・書斎 (ライブラリー、白い壁、カーペット敷き、造り付け机、ベージュの床、暖炉なし) の写真
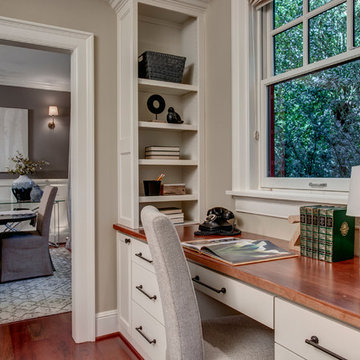
John Willbanks
シアトルにある小さなトランジショナルスタイルのおしゃれなホームオフィス・書斎 (ライブラリー、ベージュの壁、無垢フローリング、造り付け机、ベージュの床) の写真
シアトルにある小さなトランジショナルスタイルのおしゃれなホームオフィス・書斎 (ライブラリー、ベージュの壁、無垢フローリング、造り付け机、ベージュの床) の写真
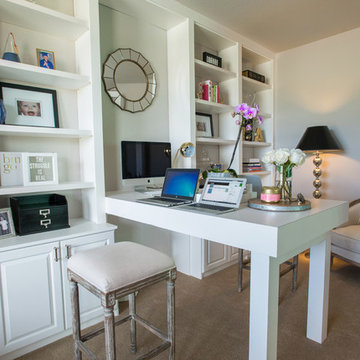
Libbie Holmes Photography
デンバーにある中くらいなトランジショナルスタイルのおしゃれな書斎 (白い壁、カーペット敷き、自立型机、ベージュの床) の写真
デンバーにある中くらいなトランジショナルスタイルのおしゃれな書斎 (白い壁、カーペット敷き、自立型机、ベージュの床) の写真
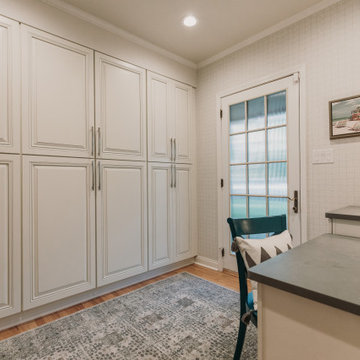
Turn a dilapidated closet into a family friendly pantry and command center.
アルバカーキにある低価格の小さなトランジショナルスタイルのおしゃれな書斎 (マルチカラーの壁、淡色無垢フローリング、造り付け机、マルチカラーの床、壁紙) の写真
アルバカーキにある低価格の小さなトランジショナルスタイルのおしゃれな書斎 (マルチカラーの壁、淡色無垢フローリング、造り付け机、マルチカラーの床、壁紙) の写真
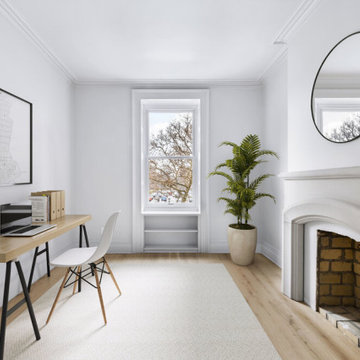
During this gut renovation of a 3,950 sq. ft., four bed, three bath stately landmarked townhouse in Clinton Hill, the homeowners sought to significantly change the layout and upgrade the design of the home with a two-story extension to better suit their young family. The double story extension created indoor/outdoor access on the garden level; a large, light-filled kitchen (which was relocated from the third floor); and an outdoor terrace via the master bedroom on the second floor. The homeowners also completely updated the rest of the home, including four bedrooms, three bathrooms, a powder room, and a library. The owner’s triplex connects to a full-independent garden apartment, which has backyard access, an indoor/outdoor living area, and its own entrance.
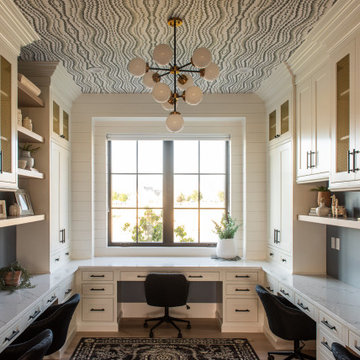
ソルトレイクシティにあるトランジショナルスタイルのおしゃれなホームオフィス・書斎 (白い壁、淡色無垢フローリング、造り付け机、ベージュの床、クロスの天井) の写真
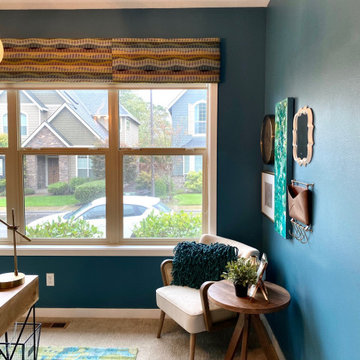
Wallpaper makes me happy and this bright, bold Schumacher print is sure to bring about a smile. The teal blue, lime, and yellow pull the space together into a cohesive, functional spot to meet your next deadline or take your next Zoom call. The cornice adds a beautiful focal point over the window, tying in to the wallpaper colors and the corner seating is perfect for an impromptu home office visitor. Certain this lucky client is loving her new space!
トランジショナルスタイルのホームオフィス・書斎 (ベージュの床、黒い床、マルチカラーの床、黄色い床) の写真
8
