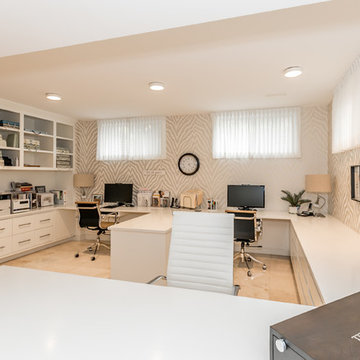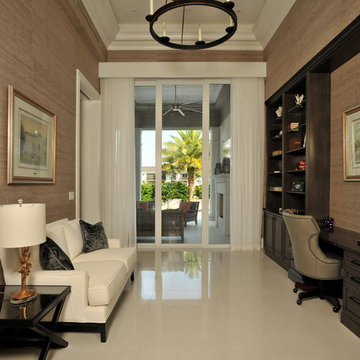トランジショナルスタイルのホームオフィス・書斎 (大理石の床、スレートの床、トラバーチンの床、ベージュの床) の写真
絞り込み:
資材コスト
並び替え:今日の人気順
写真 1〜20 枚目(全 58 枚)

A former unused dining room, this cozy library is transformed into a functional space that features grand bookcases perfect for voracious book lovers, displays of treasured antiques and a gallery wall collection of personal artwork.
Shown in this photo: home library, library, mercury chandelier, area rug, slipper chairs, gray chairs, tufted ottoman, custom bookcases, nesting tables, wall art, accessories, antiques & finishing touches designed by LMOH Home. | Photography Joshua Caldwell.
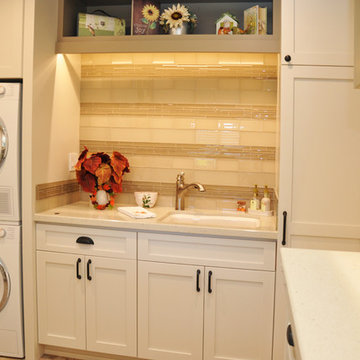
ロサンゼルスにある中くらいなトランジショナルスタイルのおしゃれなクラフトルーム (白い壁、トラバーチンの床、造り付け机、ベージュの床) の写真

Our Ridgewood Estate project is a new build custom home located on acreage with a lake. It is filled with luxurious materials and family friendly details.
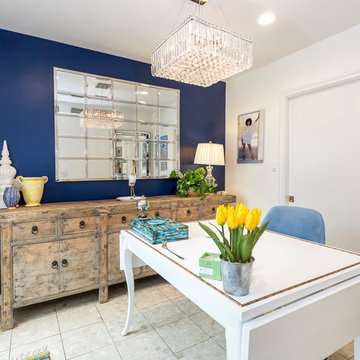
Our homeowner approached us first in order to remodel her master suite. Her shower was leaking and she wanted to turn 2 separate closets into one enviable walk in closet. This homeowners projects have been completed in multiple phases. The second phase was focused on the kitchen, laundry room and converting the dining room to an office. View before and after images of the project here:
http://www.houzz.com/discussions/4412085/m=23/dining-room-turned-office-in-los-angeles-ca
https://www.houzz.com/discussions/4425079/m=23/laundry-room-refresh-in-la
https://www.houzz.com/discussions/4440223/m=23/banquette-driven-kitchen-remodel-in-la
We feel fortunate that she has such great taste and furnished her home so well!
Dining Room turned Office: There is a white washed oak barn door separating the new office from the living room. The blue accent wall is the perfect backdrop for the mirror. This room features both recessed lighting and a stunning pendant chandelier. It also has both a pocket door and barn door. The view to the backyard was a part of this remodel and makes it a lovely office for the homeowner.
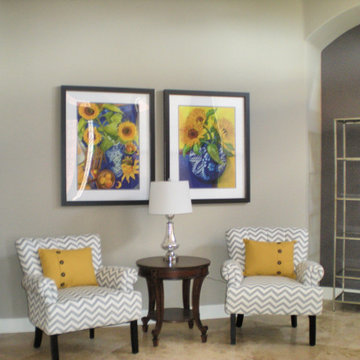
The gold and sapphire blue in the art and pillows brings this gray on gray space to life. Photo was taken mid-project so shelves are not done.
フェニックスにある低価格の広いトランジショナルスタイルのおしゃれなホームオフィス・書斎 (グレーの壁、トラバーチンの床、ベージュの床) の写真
フェニックスにある低価格の広いトランジショナルスタイルのおしゃれなホームオフィス・書斎 (グレーの壁、トラバーチンの床、ベージュの床) の写真
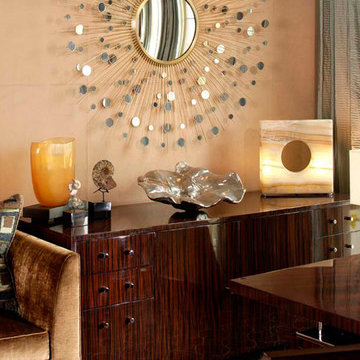
Solanna Custom Furniture- Macassar ebony office bureau with contemporary lines and silver hardware, this sturdy cabinet blends perfectly with this warm, transitional home.
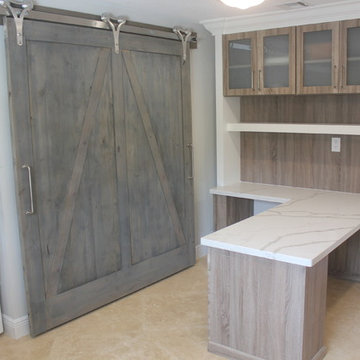
Multi-purpose room designed to have everything AND the kitchen sink! Space planned very carefully to include all of the client's needs. This bonus room was previously used primarily for laundry and storage. A custom walnut desk with beautiful quartz countertops was designed to maximize leg room and function. Frosted glass cabinet doors hide office supplies. A huge 6 foot barn door was custom designed to hide the washer and dryer when not in use. Door by Rustica Hardware. White Shaker cabinetry for storage and a beautiful white fireclay sink with a classic chrome bridge faucet finishes off the laundry side. Client wanted a space for an extra refrigerator, we also housed a hidden ironing board in the long cabinet adjacent to the fridge.
April Mondelli
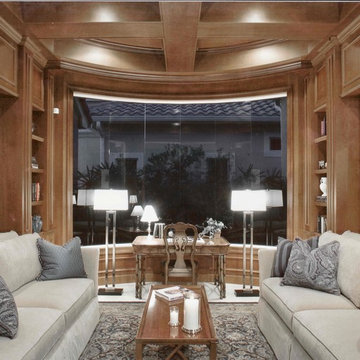
This home office is breathtaking. The coffered ceiling and trimmed walls add a touch of masculinity and exude luxury.
マイアミにあるラグジュアリーな広いトランジショナルスタイルのおしゃれな書斎 (茶色い壁、トラバーチンの床、自立型机、ベージュの床) の写真
マイアミにあるラグジュアリーな広いトランジショナルスタイルのおしゃれな書斎 (茶色い壁、トラバーチンの床、自立型机、ベージュの床) の写真
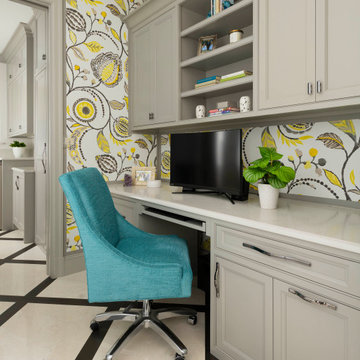
Her home office with custom stenciled wall design
ダラスにあるラグジュアリーな中くらいなトランジショナルスタイルのおしゃれなホームオフィス・書斎 (大理石の床、造り付け机、ベージュの床) の写真
ダラスにあるラグジュアリーな中くらいなトランジショナルスタイルのおしゃれなホームオフィス・書斎 (大理石の床、造り付け机、ベージュの床) の写真

This truly magnificent King City Project is the ultra-luxurious family home you’ve been dreaming of! This immaculate 5 bedroom residence has stunning curb appeal, with a beautifully designed stone exterior, professionally landscaped gardens, and a private driveway leading up to the 3.5 car garage.
This extraordinary 6700 square foot palatial home. The Roman-inspired interior design has endless exceptional Marble floors, detailed high-end crown moulding, and upscale interior light fixtures throughout. Spend romantic evenings at home by the double sided gas fireplace in the family room featuring a coffered ceiling, large windows, and a stone accent wall, or, host elegant soirees in the incredible open concept living and dining room, accented with regal finishes and a 19ft Groin ceiling. For additional entertainment space, the sitting area just off the Rotunda features a gas fireplace and striking Fresco painted barrelled ceiling which opens to a balcony with unobstructed South views of the surrounding area. This expansive main level also has a gorgeous home office with built-in cabinetry that will make you want to work from home everyday!
The chef of the household will love this exquisite Klive Christian designed gourmet kitchen, equipped with custom cabinets, granite countertops and backsplash, a huge 10ft centre island, and high-end stainless steel appliances. The bright breakfast area is ideal for enjoying morning meals and conversation while overlooking the verdant backyard, or step out to the deck to savour your meals under the stars. Wine enthusiasts will love the climatized wine room for displaying and preserving your extensive collection.
Also on the main level is the expansive Master Suite with stunning views of the countryside, and a magnificent ensuite washroom, featuring built-in cabinetry, a dressing area, an oversized glass shower, and a separate soaker tub. The residence has an additional spacious bedroom on the main floor, ,two bedrooms on the second level and a 900 sq ft Nanny suite complete with a kitchenette. All bedrooms have abundant walk-in closet space, large picture windows and full ensuites with heated floors.
The professionally finished basement with upscale finishes has a lounge feel, featuring men’s and women’s bathrooms, a sizable entertainment area, bar, and two separate walkouts, as well as ample storage space. Extras include a side entrance to the mudroom,two spacious cold rooms, a CVAC rough-in, 400 AMP Electrical service, a security system, built-in speakers throughout and Control4 Home automation system that includes lighting, audio & video and so much more. A true pride of ownership and masterpiece designed and built by Dellfina Homes Inc.
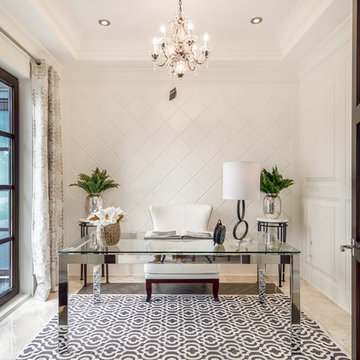
バンクーバーにある高級な中くらいなトランジショナルスタイルのおしゃれなホームオフィス・書斎 (白い壁、大理石の床、暖炉なし、自立型机、ベージュの床) の写真
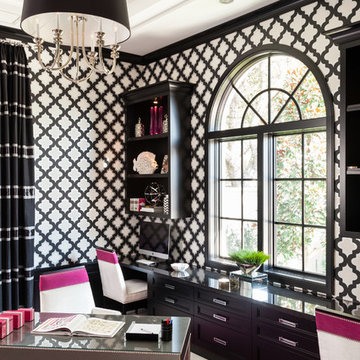
Dan Cutrona Photography
マイアミにあるトランジショナルスタイルのおしゃれな書斎 (マルチカラーの壁、大理石の床、造り付け机、ベージュの床) の写真
マイアミにあるトランジショナルスタイルのおしゃれな書斎 (マルチカラーの壁、大理石の床、造り付け机、ベージュの床) の写真
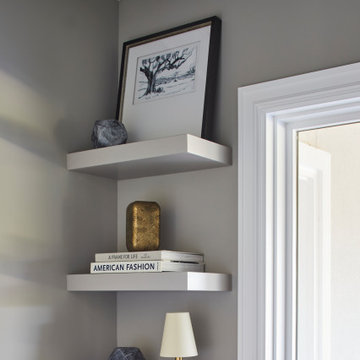
Our Ridgewood Estate project is a new build custom home located on acreage with a lake. It is filled with luxurious materials and family friendly details.
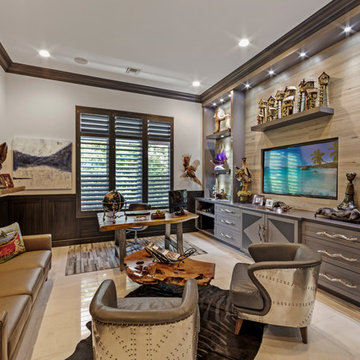
We gave this grand Boca Raton home comfortable interiors reflective of the client's personality.
Project completed by Lighthouse Point interior design firm Barbara Brickell Designs, Serving Lighthouse Point, Parkland, Pompano Beach, Highland Beach, and Delray Beach.
For more about Barbara Brickell Designs, click here: http://www.barbarabrickelldesigns.com
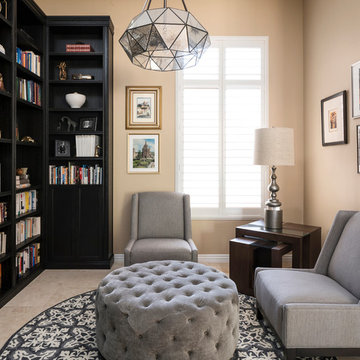
A former unused dining room, this cozy library is transformed into a functional space that features grand bookcases perfect for voracious book lovers, displays of treasured antiques and a gallery wall collection of personal artwork.
Shown in this photo: home library, library, mercury chandelier, area rug, slipper chairs, gray chairs, tufted ottoman, custom bookcases, nesting tables, wall art, accessories, antiques & finishing touches designed by LMOH Home. | Photography Joshua Caldwell.
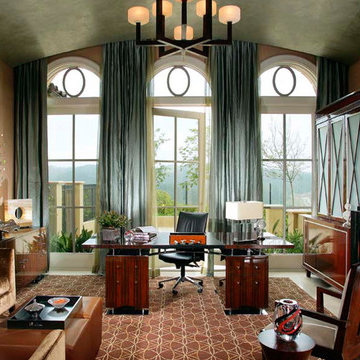
ASID award winning power office reminiscent of the art deco styling of French designer Emile-Jacques Ruhlman. Judges ruled it a high-tech room that is polished and lush; a refreshing balance of masculinity and elegant contemporary style.
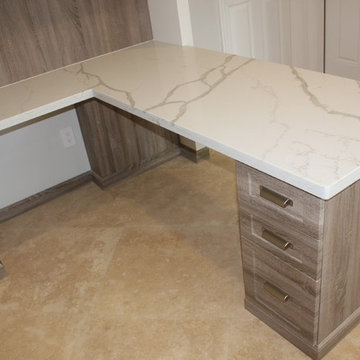
Multi-purpose room designed to have everything AND the kitchen sink! Space planned very carefully to include all of the client's needs. This bonus room was previously used primarily for laundry and storage. A custom walnut desk with beautiful quartz countertops was designed to maximize leg room and function. Frosted glass cabinet doors hide office supplies. A huge 6 foot barn door was custom designed to hide the washer and dryer when not in use. Door by Rustica Hardware. White Shaker cabinetry for storage and a beautiful white fireclay sink with a classic chrome bridge faucet finishes off the laundry side. Client wanted a space for an extra refrigerator, we also housed a hidden ironing board in the long cabinet adjacent to the fridge.
April Mondelli
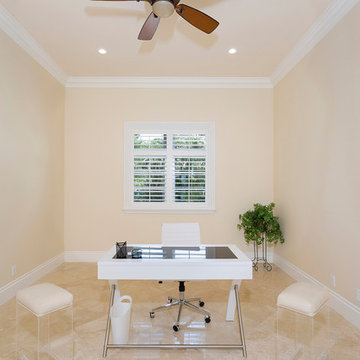
ibi designs
マイアミにあるラグジュアリーな広いトランジショナルスタイルのおしゃれなアトリエ・スタジオ (ベージュの壁、大理石の床、自立型机、ベージュの床) の写真
マイアミにあるラグジュアリーな広いトランジショナルスタイルのおしゃれなアトリエ・スタジオ (ベージュの壁、大理石の床、自立型机、ベージュの床) の写真
トランジショナルスタイルのホームオフィス・書斎 (大理石の床、スレートの床、トラバーチンの床、ベージュの床) の写真
1
