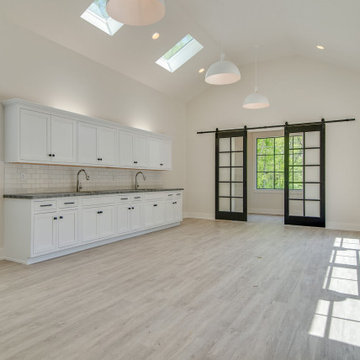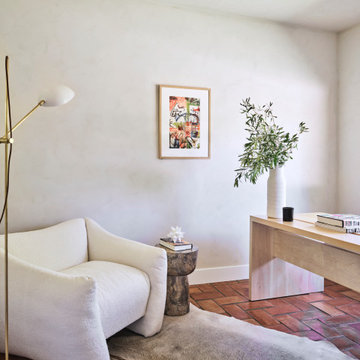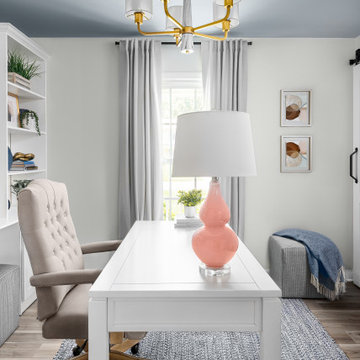トランジショナルスタイルのホームオフィス・書斎 (ラミネートの床、テラコッタタイルの床、クッションフロア、白い壁) の写真
絞り込み:
資材コスト
並び替え:今日の人気順
写真 1〜20 枚目(全 121 枚)
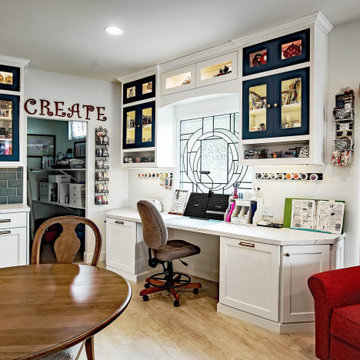
Luxurious craft room designed for Quilting, displaying lots of china and any craft projects you can dream up. Talk about a "She Shed". You can relax and stay here all day, every day without a care in the world. Walls display some quilts and the backsplash behind the sink represents a quilt.
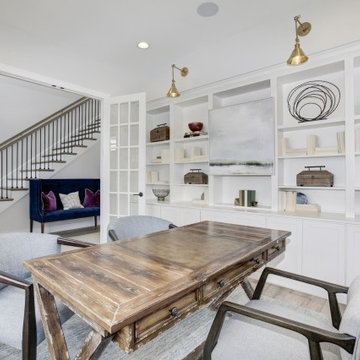
This beautifully designed home office space is brimming with luxury touches, thoughtful features, and all the details you need for a productive day. Built-in shelves and cabinets offer great storage for important files and the opportunity to accessorize your space.
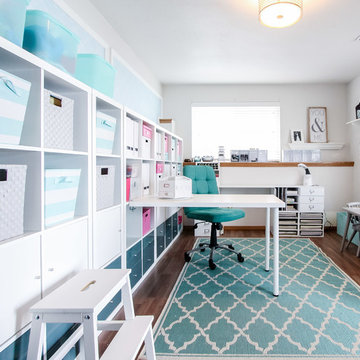
Now she and her son have ample space to organize and create.
シアトルにあるお手頃価格の小さなトランジショナルスタイルのおしゃれなクラフトルーム (白い壁、ラミネートの床、造り付け机) の写真
シアトルにあるお手頃価格の小さなトランジショナルスタイルのおしゃれなクラフトルーム (白い壁、ラミネートの床、造り付け机) の写真
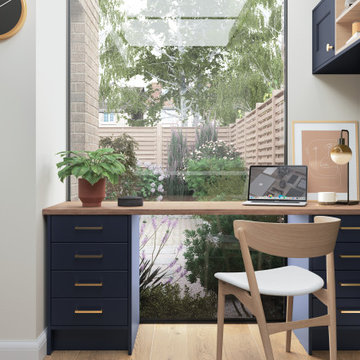
When a room is flooded with natural light it gives you the opportunity to be as bold and dramatic as you dare. The classic style of Florence with its smooth finish and beaded profile is dramatically combined with dark olive walls and brass accents to create a rich and vibrant living space.
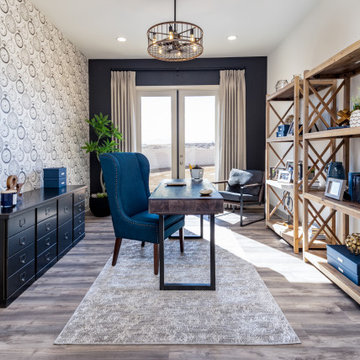
Home office goals, clean and organized, light and bright with some great contrast moments. The clock wallpaper is such a fun statement here!
オレンジカウンティにあるトランジショナルスタイルのおしゃれな書斎 (ラミネートの床、壁紙、白い壁、暖炉なし、自立型机、茶色い床) の写真
オレンジカウンティにあるトランジショナルスタイルのおしゃれな書斎 (ラミネートの床、壁紙、白い壁、暖炉なし、自立型机、茶色い床) の写真
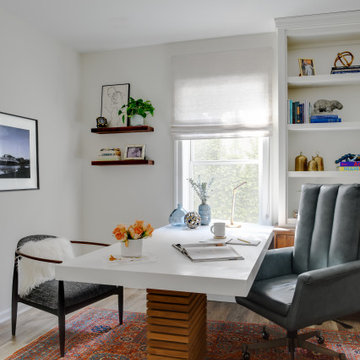
This basement home office received a top to bottom upgrade. Previously a dark, uninviting space we had the goal to make it light and bright. We started by removing the existing carpeting and replacing it with luxury vinyl. The client's previously owned the walnut sideboard, and we creatively repurposed it as part of the beautiful builtins. Functional storage on the bottom and the bookshelves host meaningful and curated accessories. We layered the most stunning oriental rug and using a teak and concrete dining table as a desk for ample work surface. A soft and delicate roman shade, brightened up the wall paint, replaced the ceiling light fixture and added commissioned artwork to complete the look.
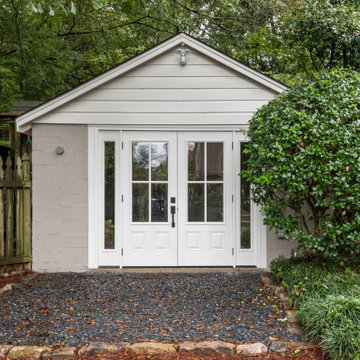
Our homeowners need a flex space and an existing cinder block garage was the perfect place. The garage was waterproofed and finished and now is fully functional as an open office space with a wet bar and a full bathroom. It is bright, airy and as private as you need it to be to conduct business on a day to day basis.
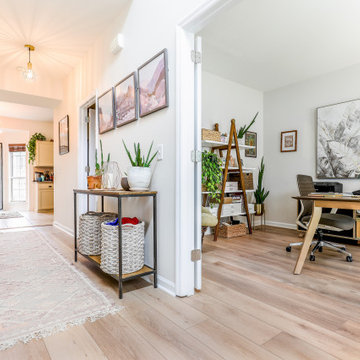
Inspired by sandy shorelines on the California coast, this beachy blonde vinyl floor brings just the right amount of variation to each room. With the Modin Collection, we have raised the bar on luxury vinyl plank. The result is a new standard in resilient flooring. Modin offers true embossed in register texture, a low sheen level, a rigid SPC core, an industry-leading wear layer, and so much more.
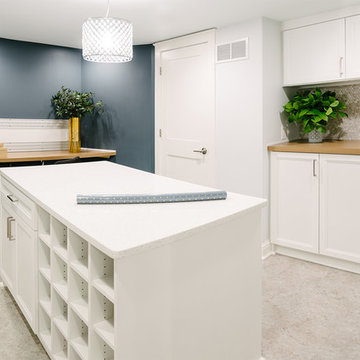
Walk-out Basement Remodel in Troy, MI
Photography By: JLJ Photography
デトロイトにある高級な中くらいなトランジショナルスタイルのおしゃれなクラフトルーム (白い壁、クッションフロア、造り付け机、茶色い床) の写真
デトロイトにある高級な中くらいなトランジショナルスタイルのおしゃれなクラフトルーム (白い壁、クッションフロア、造り付け机、茶色い床) の写真
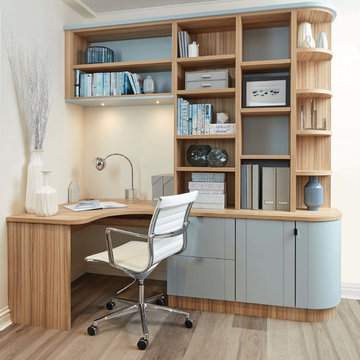
This fitted modern study has been designed with useful storage cabinets and drawers in order to maximise your space, whilst ensuring the furniture blends naturally with the room using curved cabinets. The Roma timber finish and our own specially blended paint colour, Bluebell, work together perfectly.
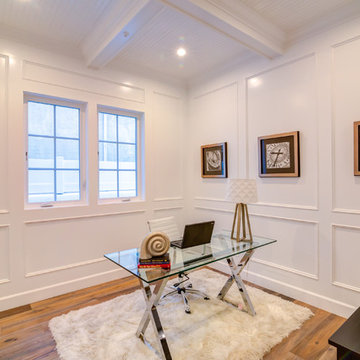
Home Office of the New house construction in Studio City which included the installation of ceiling, wall painting, home office furniture, home office wall decor, lighting and home office flooring,
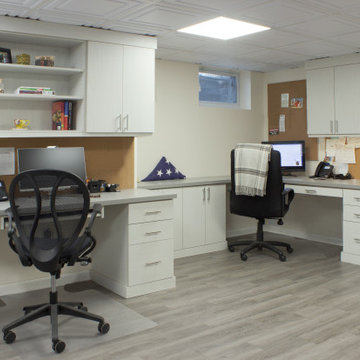
An effective office design successfully combines elements that enhance your personal work style with tools that help you to be more productive, organized and efficient.
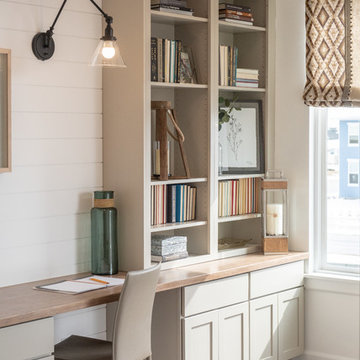
ソルトレイクシティにあるお手頃価格の中くらいなトランジショナルスタイルのおしゃれな書斎 (白い壁、クッションフロア、暖炉なし、造り付け机、グレーの床) の写真
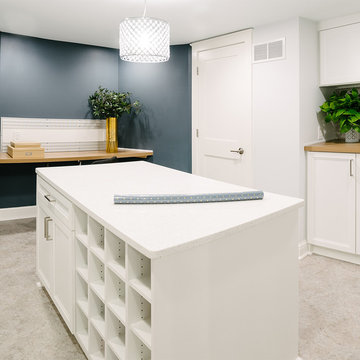
Walk-out Basement Remodel in Troy, MI
Photography By: JLJ Photography
デトロイトにある高級な中くらいなトランジショナルスタイルのおしゃれなクラフトルーム (白い壁、クッションフロア、造り付け机、茶色い床) の写真
デトロイトにある高級な中くらいなトランジショナルスタイルのおしゃれなクラフトルーム (白い壁、クッションフロア、造り付け机、茶色い床) の写真
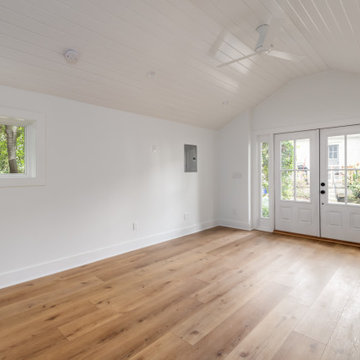
Our homeowners need a flex space and an existing cinder block garage was the perfect place. The garage was waterproofed and finished and now is fully functional as an open office space with a wet bar and a full bathroom. It is bright, airy and as private as you need it to be to conduct business on a day to day basis.
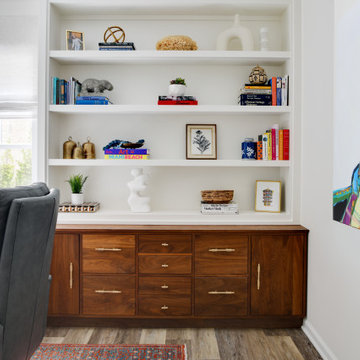
This basement home office received a top to bottom upgrade. Previously a dark, uninviting space we had the goal to make it light and bright. We started by removing the existing carpeting and replacing it with luxury vinyl. The client's previously owned the walnut sideboard, and we creatively repurposed it as part of the beautiful builtins. Functional storage on the bottom and the bookshelves host meaningful and curated accessories. We layered the most stunning oriental rug and using a teak and concrete dining table as a desk for ample work surface. A soft and delicate roman shade, brightened up the wall paint, replaced the ceiling light fixture and added commissioned artwork to complete the look.
トランジショナルスタイルのホームオフィス・書斎 (ラミネートの床、テラコッタタイルの床、クッションフロア、白い壁) の写真
1
