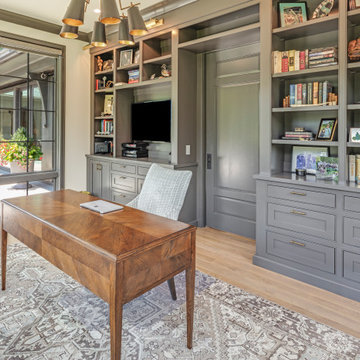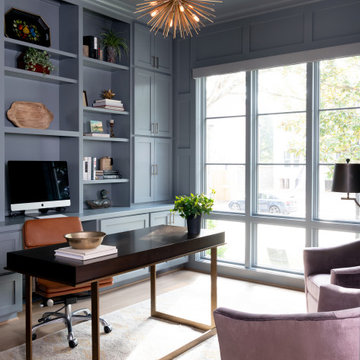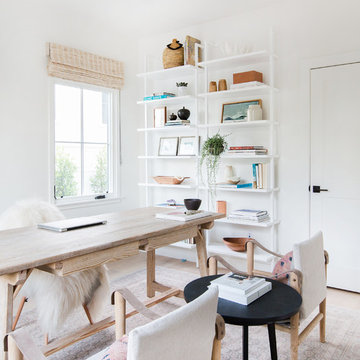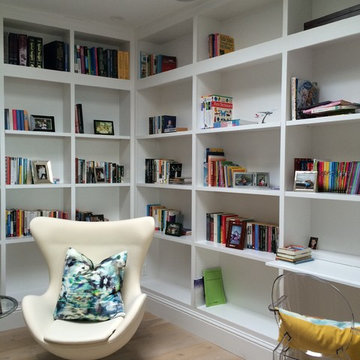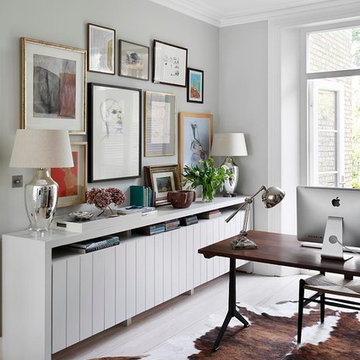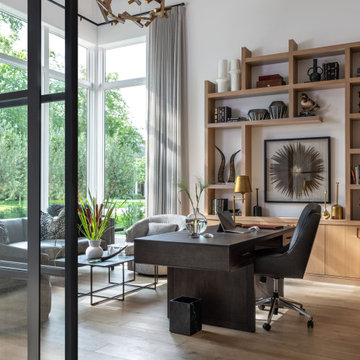トランジショナルスタイルのホームオフィス・書斎 (ラミネートの床、淡色無垢フローリング、ライムストーンの床) の写真
絞り込み:
資材コスト
並び替え:今日の人気順
写真 1〜20 枚目(全 2,539 枚)
1/5
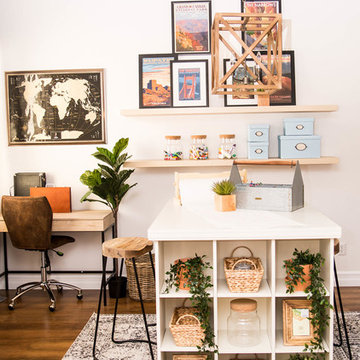
Craft Room
フェニックスにあるお手頃価格の中くらいなトランジショナルスタイルのおしゃれなクラフトルーム (白い壁、淡色無垢フローリング、自立型机、茶色い床) の写真
フェニックスにあるお手頃価格の中くらいなトランジショナルスタイルのおしゃれなクラフトルーム (白い壁、淡色無垢フローリング、自立型机、茶色い床) の写真

Saphire Home Office.
featuring beautiful custom cabinetry and furniture
他の地域にあるラグジュアリーな広いトランジショナルスタイルのおしゃれなアトリエ・スタジオ (青い壁、淡色無垢フローリング、自立型机、ベージュの床、クロスの天井、壁紙) の写真
他の地域にあるラグジュアリーな広いトランジショナルスタイルのおしゃれなアトリエ・スタジオ (青い壁、淡色無垢フローリング、自立型机、ベージュの床、クロスの天井、壁紙) の写真

Ristrutturazione completa di residenza storica in centro Città. L'abitazione si sviluppa su tre piani di cui uno seminterrato ed uno sottotetto
L'edificio è stato trasformato in abitazione con attenzione ai dettagli e allo sviluppo di ambienti carichi di stile. Attenzione particolare alle esigenze del cliente che cercava uno stile classico ed elegante.

Starlight Images Inc.
ヒューストンにあるラグジュアリーな巨大なトランジショナルスタイルのおしゃれな書斎 (青い壁、淡色無垢フローリング、暖炉なし、自立型机、ベージュの床) の写真
ヒューストンにあるラグジュアリーな巨大なトランジショナルスタイルのおしゃれな書斎 (青い壁、淡色無垢フローリング、暖炉なし、自立型机、ベージュの床) の写真

Matthew Niemann Photography
www.matthewniemann.com
他の地域にあるトランジショナルスタイルのおしゃれな書斎 (白い壁、淡色無垢フローリング、標準型暖炉、石材の暖炉まわり、自立型机、ベージュの床) の写真
他の地域にあるトランジショナルスタイルのおしゃれな書斎 (白い壁、淡色無垢フローリング、標準型暖炉、石材の暖炉まわり、自立型机、ベージュの床) の写真
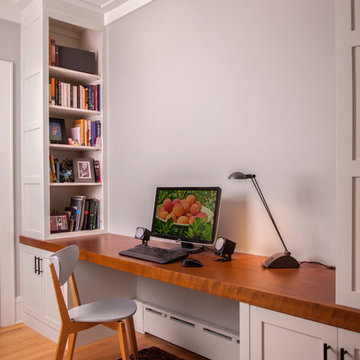
ミネアポリスにある中くらいなトランジショナルスタイルのおしゃれな書斎 (グレーの壁、淡色無垢フローリング、暖炉なし、造り付け机、ベージュの床) の写真
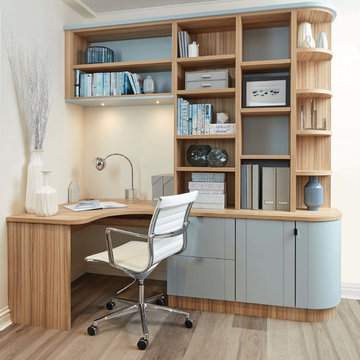
This fitted modern study has been designed with useful storage cabinets and drawers in order to maximise your space, whilst ensuring the furniture blends naturally with the room using curved cabinets. The Roma timber finish and our own specially blended paint colour, Bluebell, work together perfectly.
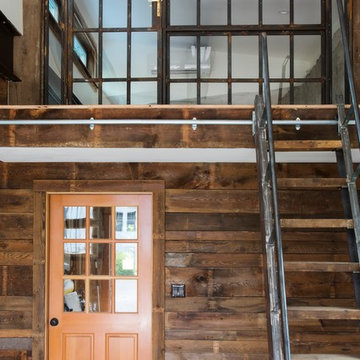
Tim Correira Photography
ボストンにある中くらいなトランジショナルスタイルのおしゃれなホームオフィス・書斎 (白い壁、淡色無垢フローリング、暖炉なし、ベージュの床) の写真
ボストンにある中くらいなトランジショナルスタイルのおしゃれなホームオフィス・書斎 (白い壁、淡色無垢フローリング、暖炉なし、ベージュの床) の写真
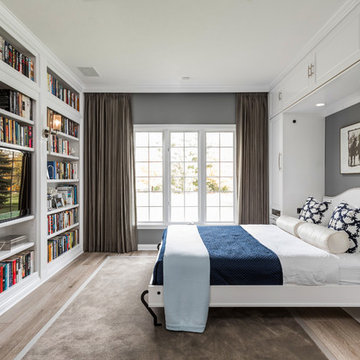
This was an annex office that wasn't very inviting and was rarely used. We turned it into a library/office/private TV nook. The custom woodwork incorporates an ingenious murphy bed system with a high-grade mattress and a wood panel base. the bed can be retracted fully made. The cabinetry on either side of the bed offers built-in guest closets, dresser drawers, pull-out night stands and charging stations.

This lovely white home office optimizes natural daylight. The new, enlarged window with transom lights above mirrors the shape of the kitchen window in the room next door, so that the exterior facade has a harmonious symmetry. The built-in desk and built-in corner shelving contain ample storage space for office sundries, and the custom fabric covered bulletin board offers display space for personal memorabilia. A white Aeron chair gives this traditional room a note of modern style.
For this project WKD was asked to design a new kitchen, and new millwork in the adjacent family room, creating more of a kitchen lounge. They were also asked to find space for a much needed walk-in pantry, reconfigure a home office and create a mudroom. By moving walls and reorienting doors, spaces were reconfigured to provide more storage and a more welcoming atmosphere. A feature of this kitchen remodel was the unusual combination of a glass counter top for dining, which meets the granite of the island. The custom painted floor creates a happy balance with all the wood tones in the room.
Photos by Michael Lee
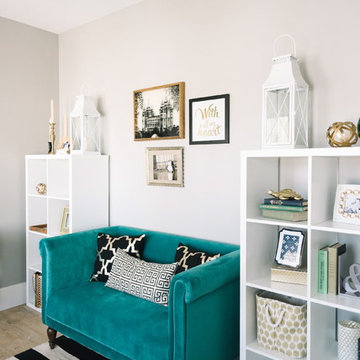
Jessie Alexis Photography
ソルトレイクシティにあるトランジショナルスタイルのおしゃれなホームオフィス・書斎 (グレーの壁、淡色無垢フローリング) の写真
ソルトレイクシティにあるトランジショナルスタイルのおしゃれなホームオフィス・書斎 (グレーの壁、淡色無垢フローリング) の写真
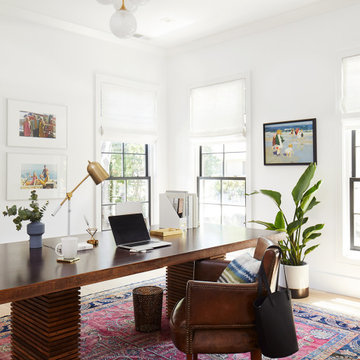
サンフランシスコにあるトランジショナルスタイルのおしゃれなホームオフィス・書斎 (白い壁、淡色無垢フローリング、自立型机、ベージュの床) の写真
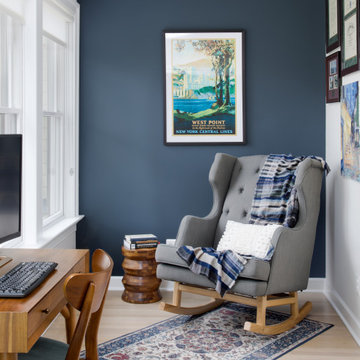
Outside of the primary bedroom suite, we created a small nook that serves double duty as a home office space and reading nook.
ワシントンD.C.にある小さなトランジショナルスタイルのおしゃれなホームオフィス・書斎 (淡色無垢フローリング、青い壁、自立型机) の写真
ワシントンD.C.にある小さなトランジショナルスタイルのおしゃれなホームオフィス・書斎 (淡色無垢フローリング、青い壁、自立型机) の写真
トランジショナルスタイルのホームオフィス・書斎 (ラミネートの床、淡色無垢フローリング、ライムストーンの床) の写真
1
