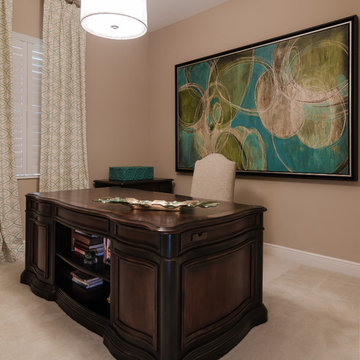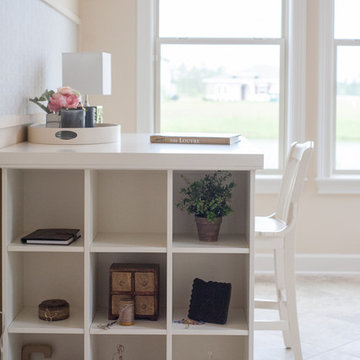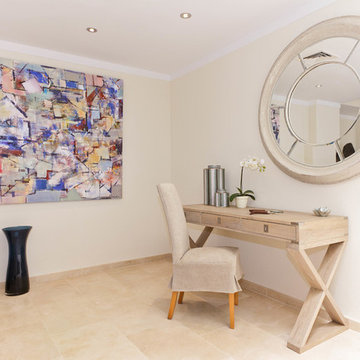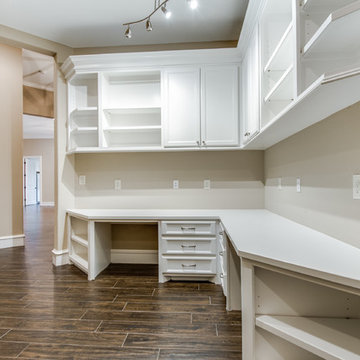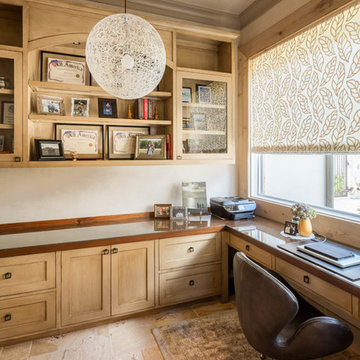トランジショナルスタイルのホームオフィス・書斎 (セラミックタイルの床、畳、トラバーチンの床、ベージュの壁) の写真
絞り込み:
資材コスト
並び替え:今日の人気順
写真 1〜20 枚目(全 100 枚)

A former unused dining room, this cozy library is transformed into a functional space that features grand bookcases perfect for voracious book lovers, displays of treasured antiques and a gallery wall collection of personal artwork.
Shown in this photo: home library, library, mercury chandelier, area rug, slipper chairs, gray chairs, tufted ottoman, custom bookcases, nesting tables, wall art, accessories, antiques & finishing touches designed by LMOH Home. | Photography Joshua Caldwell.
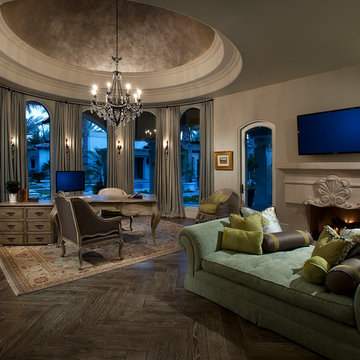
Luxury Fireplace inspirations by Fratantoni Design.
To see more inspirational photos, please follow us on Facebook, Twitter, Instagram and Pinterest!
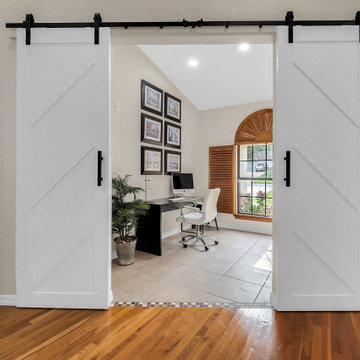
We completely updated this home from the outside to the inside. Every room was touched because the owner wanted to make it very sell-able. Our job was to lighten, brighten and do as many updates as we could on a shoe string budget. We started with the outside and we cleared the lakefront so that the lakefront view was open to the house. We also trimmed the large trees in the front and really opened the house up, before we painted the home and freshen up the landscaping. Inside we painted the house in a white duck color and updated the existing wood trim to a modern white color. We also installed shiplap on the TV wall and white washed the existing Fireplace brick. We installed lighting over the kitchen soffit as well as updated the can lighting. We then updated all 3 bathrooms. We finished it off with custom barn doors in the newly created office as well as the master bedroom. We completed the look with custom furniture!
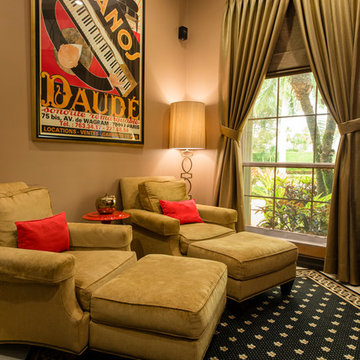
Rick Gomez Photograph
マイアミにある高級な広いトランジショナルスタイルのおしゃれなホームオフィス・書斎 (トラバーチンの床、造り付け机、ベージュの壁) の写真
マイアミにある高級な広いトランジショナルスタイルのおしゃれなホームオフィス・書斎 (トラバーチンの床、造り付け机、ベージュの壁) の写真
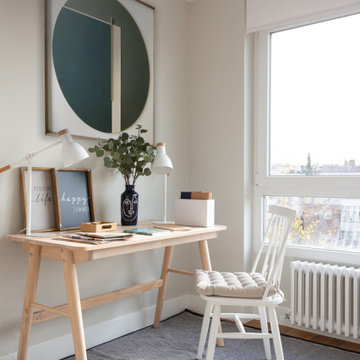
Diseño y decoración de una de las estancias como despacho, lugar tranquilo y acogedor en el que poder trabajar tranquilamente y sin interrupciones.
Se combinan los tonos madera y beige con el color azul marino, dando contraste al espacio.
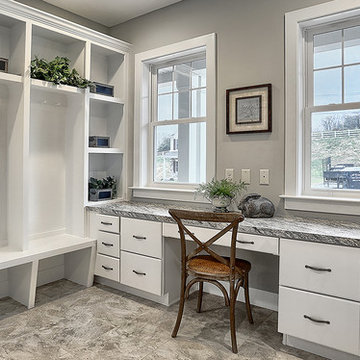
This spacious 2-story home features a mudroom entry complete with a built-in desk and wooden lockers. The spacious, open floor plan includes heightened 9’ ceilings on the first floor and a convenient Flex Room to the front of the home. The expansive Kitchen features granite countertops, tile backsplash, stainless steel appliance, and island with breakfast bar. The Kitchen opens to the Dining Area that provides access to deck and backyard. Adjacent to the Kitchen is the Great Room with cozy gas fireplace with wall-to-ceiling stone in the Great Room.
On the way up to the 2nd floor, a built-in window seat adorns the stairway landing.
On the 2nd floor are all 4 bedrooms, 2 full baths, convenient laundry room, and a spacious rec room. The Owner’s Suite features craftsman style wainscoting accent wall, an expansive closet, and private bathroom with 5’ shower, and double bowl vanity with cultured marble top.
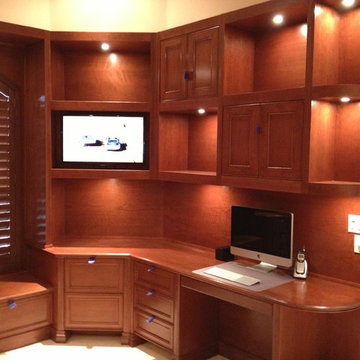
Cherry, wrap around, Home Office, custom shutters, window seat, radius shelving, radius base molding,arch over window, light soffits, dual workspaces,Doug Ramsay, Man's Cave, Built in Den, Cherry Office, Custom Home Office, Custom Den, Transitional Den,
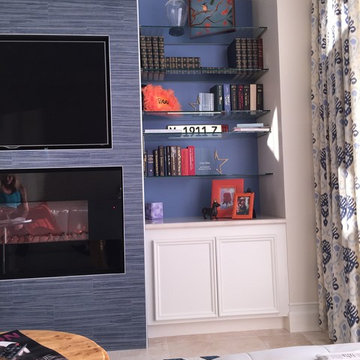
This HiRise Study is a complete Re-Model of a former bedroom. We added a recessed electric fireplace and TV, and book cases/display with glass shelves. We brought life to a dull colorless room with a pop of blue and white with orange accents, beautiful patterned draperies and a mix of materials from tile to leather.
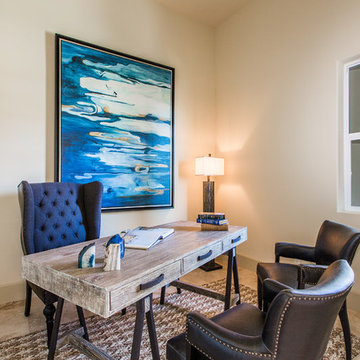
Luxury Home Staging Design, Furniture Rental and Photo by THE HOUSE of Vegas
ラスベガスにあるお手頃価格の中くらいなトランジショナルスタイルのおしゃれなホームオフィス・書斎 (ベージュの壁、トラバーチンの床、暖炉なし) の写真
ラスベガスにあるお手頃価格の中くらいなトランジショナルスタイルのおしゃれなホームオフィス・書斎 (ベージュの壁、トラバーチンの床、暖炉なし) の写真
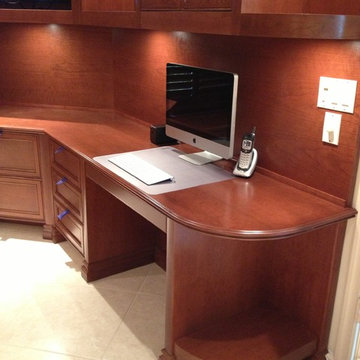
Cherry, wrap around, Home Office, custom shutters, window seat, radius shelving, radius base molding,arch over window, light soffits, dual workspaces,Doug Ramsay, Man's Cave, Built in Den, Cherry Office, Custom Home Office, Custom Den, Transitional Den,
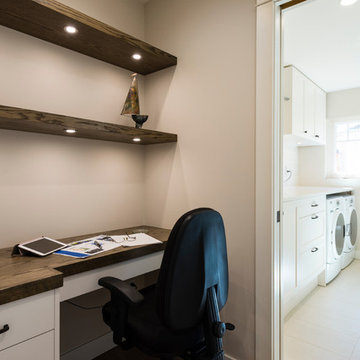
The home office and laundry hide off the main entry. Laundry closes off with pocket shaker door. Great use of mid-home space
バンクーバーにある高級な小さなトランジショナルスタイルのおしゃれな書斎 (ベージュの壁、セラミックタイルの床、造り付け机) の写真
バンクーバーにある高級な小さなトランジショナルスタイルのおしゃれな書斎 (ベージュの壁、セラミックタイルの床、造り付け机) の写真
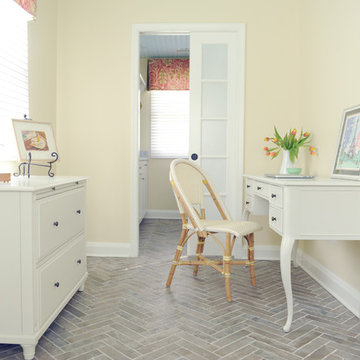
Stephanie London Photography
ボルチモアにある高級な小さなトランジショナルスタイルのおしゃれなホームオフィス・書斎 (セラミックタイルの床、自立型机、グレーの床、ベージュの壁) の写真
ボルチモアにある高級な小さなトランジショナルスタイルのおしゃれなホームオフィス・書斎 (セラミックタイルの床、自立型机、グレーの床、ベージュの壁) の写真
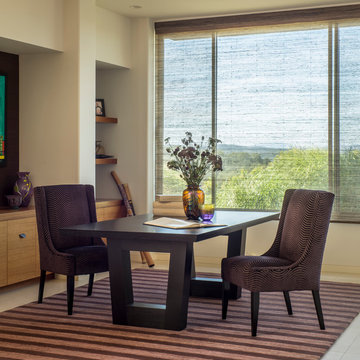
The custom library table doubles as a secondary eating area. CONRAD Grass weave shades filter the late afternoon sun.
Photography: E Andrew McKinney
サンフランシスコにあるトランジショナルスタイルのおしゃれな書斎 (ベージュの壁、自立型机、トラバーチンの床) の写真
サンフランシスコにあるトランジショナルスタイルのおしゃれな書斎 (ベージュの壁、自立型机、トラバーチンの床) の写真
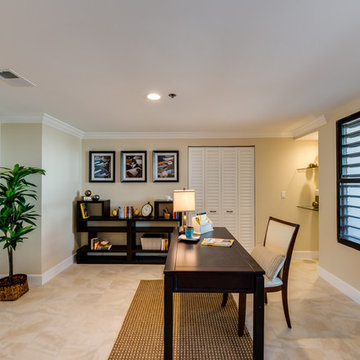
タンパにあるお手頃価格の中くらいなトランジショナルスタイルのおしゃれな書斎 (ベージュの壁、セラミックタイルの床、暖炉なし、自立型机、ベージュの床) の写真
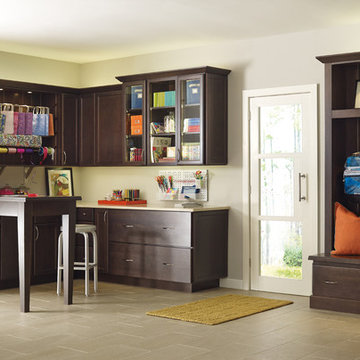
Transitional dual purpose work station and mud room with dark wood cabinetry
デトロイトにある高級な広いトランジショナルスタイルのおしゃれなクラフトルーム (ベージュの壁、セラミックタイルの床、暖炉なし、造り付け机) の写真
デトロイトにある高級な広いトランジショナルスタイルのおしゃれなクラフトルーム (ベージュの壁、セラミックタイルの床、暖炉なし、造り付け机) の写真
トランジショナルスタイルのホームオフィス・書斎 (セラミックタイルの床、畳、トラバーチンの床、ベージュの壁) の写真
1
