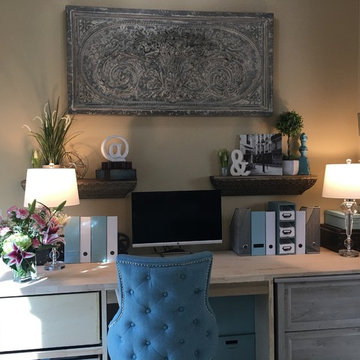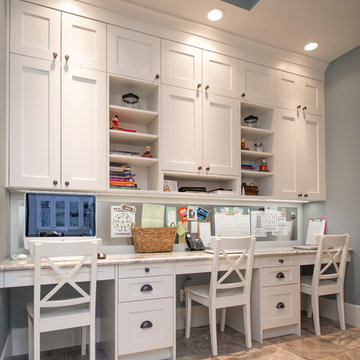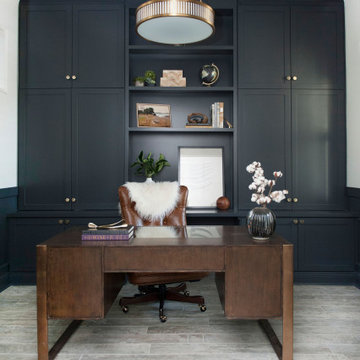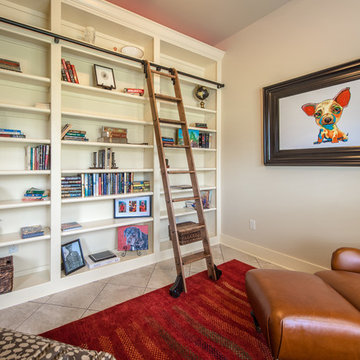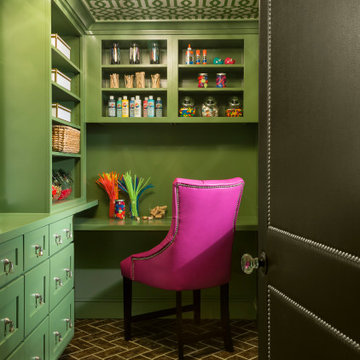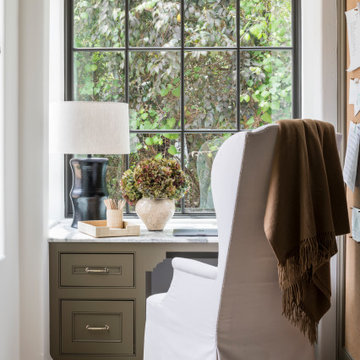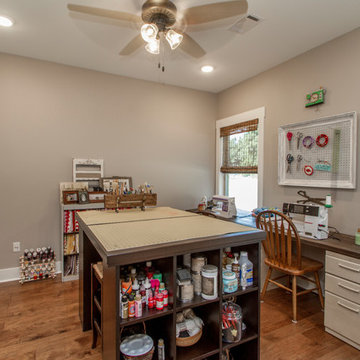トランジショナルスタイルのホームオフィス・書斎 (セラミックタイルの床、大理石の床、スレートの床、テラコッタタイルの床) の写真
絞り込み:
資材コスト
並び替え:今日の人気順
写真 1〜20 枚目(全 370 枚)
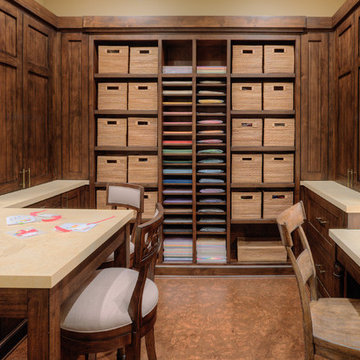
Douglas Knight Construction and Springgate Photography
ソルトレイクシティにある巨大なトランジショナルスタイルのおしゃれなクラフトルーム (茶色い壁、セラミックタイルの床、造り付け机) の写真
ソルトレイクシティにある巨大なトランジショナルスタイルのおしゃれなクラフトルーム (茶色い壁、セラミックタイルの床、造り付け机) の写真
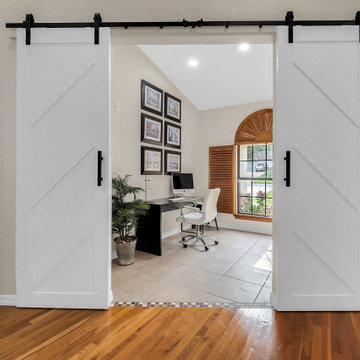
We completely updated this home from the outside to the inside. Every room was touched because the owner wanted to make it very sell-able. Our job was to lighten, brighten and do as many updates as we could on a shoe string budget. We started with the outside and we cleared the lakefront so that the lakefront view was open to the house. We also trimmed the large trees in the front and really opened the house up, before we painted the home and freshen up the landscaping. Inside we painted the house in a white duck color and updated the existing wood trim to a modern white color. We also installed shiplap on the TV wall and white washed the existing Fireplace brick. We installed lighting over the kitchen soffit as well as updated the can lighting. We then updated all 3 bathrooms. We finished it off with custom barn doors in the newly created office as well as the master bedroom. We completed the look with custom furniture!
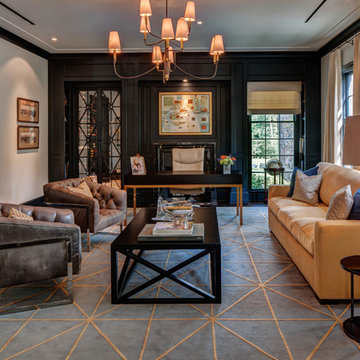
Photos by Alan Blakely
ヒューストンにあるトランジショナルスタイルのおしゃれな書斎 (黒い壁、セラミックタイルの床、自立型机) の写真
ヒューストンにあるトランジショナルスタイルのおしゃれな書斎 (黒い壁、セラミックタイルの床、自立型机) の写真
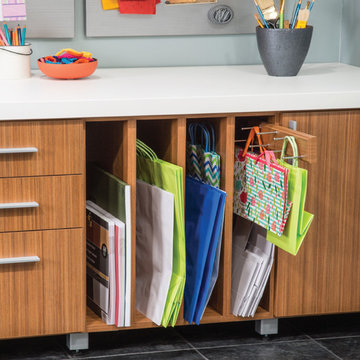
Craft room or homework room, why not create a space where the whole family can function!
ニューヨークにある高級な中くらいなトランジショナルスタイルのおしゃれなクラフトルーム (グレーの壁、スレートの床、自立型机、暖炉なし) の写真
ニューヨークにある高級な中くらいなトランジショナルスタイルのおしゃれなクラフトルーム (グレーの壁、スレートの床、自立型机、暖炉なし) の写真
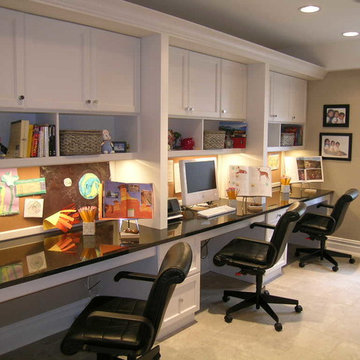
Wilmette Architect
John Toniolo Architect
Jeff Harting
North Shore Architect
Custom Home Remodel
シカゴにある巨大なトランジショナルスタイルのおしゃれなホームオフィス・書斎 (グレーの壁、セラミックタイルの床、造り付け机、ベージュの床) の写真
シカゴにある巨大なトランジショナルスタイルのおしゃれなホームオフィス・書斎 (グレーの壁、セラミックタイルの床、造り付け机、ベージュの床) の写真
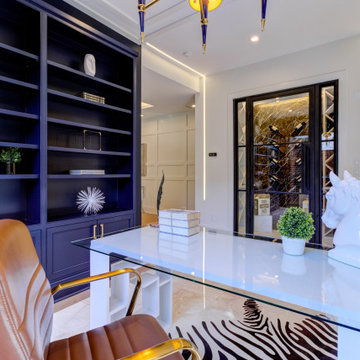
ヒューストンにある高級な中くらいなトランジショナルスタイルのおしゃれなホームオフィス・書斎 (ライブラリー、青い壁、大理石の床、自立型机、板張り天井、板張り壁) の写真
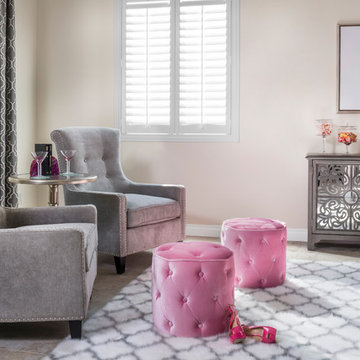
kick off the heels and curl up for a power nap or reading in the sitting area of this office. Comfort and glam await in these grey upholstered chairs with nail head trim. Keeping with the equestrian look in this house we added the horse artwork. The pink tufted ottomans are the pizzazz and spark. The quatrefoil rug and drapes offer pattern and the mirrored buffet is great storage while adding elegance to her office.
Photography by Grey Crawford
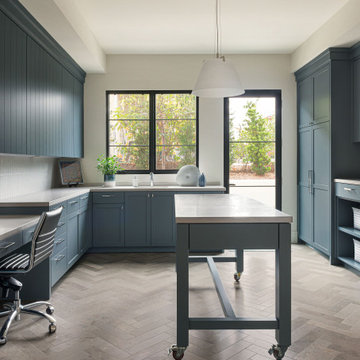
This big, blue Laundry/ Craft room provides ample storage and wonderful natural light.
サンディエゴにある高級な広いトランジショナルスタイルのおしゃれなクラフトルーム (白い壁、スレートの床、造り付け机、グレーの床) の写真
サンディエゴにある高級な広いトランジショナルスタイルのおしゃれなクラフトルーム (白い壁、スレートの床、造り付け机、グレーの床) の写真
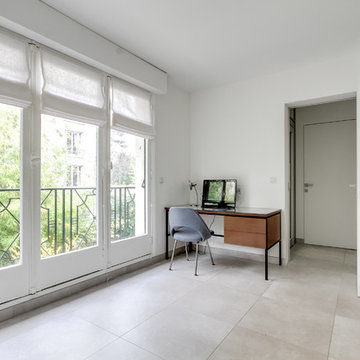
projet TNT Architecture - photo meero
パリにある高級な中くらいなトランジショナルスタイルのおしゃれなホームオフィス・書斎 (白い壁、セラミックタイルの床、自立型机、グレーの床) の写真
パリにある高級な中くらいなトランジショナルスタイルのおしゃれなホームオフィス・書斎 (白い壁、セラミックタイルの床、自立型机、グレーの床) の写真
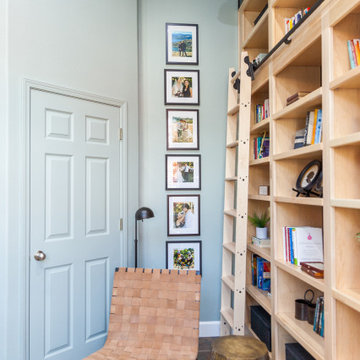
Home Office
ポートランドにある高級な小さなトランジショナルスタイルのおしゃれなホームオフィス・書斎 (ライブラリー、青い壁、スレートの床、自立型机、マルチカラーの床) の写真
ポートランドにある高級な小さなトランジショナルスタイルのおしゃれなホームオフィス・書斎 (ライブラリー、青い壁、スレートの床、自立型机、マルチカラーの床) の写真

Free ebook, Creating the Ideal Kitchen. DOWNLOAD NOW
Working with this Glen Ellyn client was so much fun the first time around, we were thrilled when they called to say they were considering moving across town and might need some help with a bit of design work at the new house.
The kitchen in the new house had been recently renovated, but it was not exactly what they wanted. What started out as a few tweaks led to a pretty big overhaul of the kitchen, mudroom and laundry room. Luckily, we were able to use re-purpose the old kitchen cabinetry and custom island in the remodeling of the new laundry room — win-win!
As parents of two young girls, it was important for the homeowners to have a spot to store equipment, coats and all the “behind the scenes” necessities away from the main part of the house which is a large open floor plan. The existing basement mudroom and laundry room had great bones and both rooms were very large.
To make the space more livable and comfortable, we laid slate tile on the floor and added a built-in desk area, coat/boot area and some additional tall storage. We also reworked the staircase, added a new stair runner, gave a facelift to the walk-in closet at the foot of the stairs, and built a coat closet. The end result is a multi-functional, large comfortable room to come home to!
Just beyond the mudroom is the new laundry room where we re-used the cabinets and island from the original kitchen. The new laundry room also features a small powder room that used to be just a toilet in the middle of the room.
You can see the island from the old kitchen that has been repurposed for a laundry folding table. The other countertops are maple butcherblock, and the gold accents from the other rooms are carried through into this room. We were also excited to unearth an existing window and bring some light into the room.
Designed by: Susan Klimala, CKD, CBD
Photography by: Michael Alan Kaskel
For more information on kitchen and bath design ideas go to: www.kitchenstudio-ge.com
トランジショナルスタイルのホームオフィス・書斎 (セラミックタイルの床、大理石の床、スレートの床、テラコッタタイルの床) の写真
1
