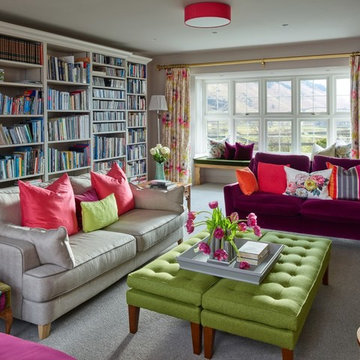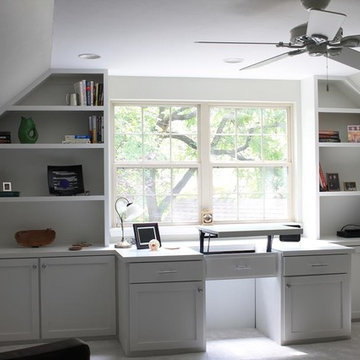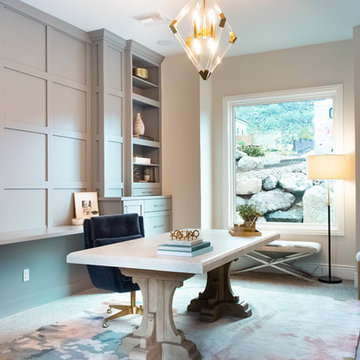トランジショナルスタイルのホームオフィス・書斎 (竹フローリング、カーペット敷き、ラミネートの床、大理石の床、スレートの床) の写真
絞り込み:
資材コスト
並び替え:今日の人気順
写真 1〜20 枚目(全 3,007 枚)
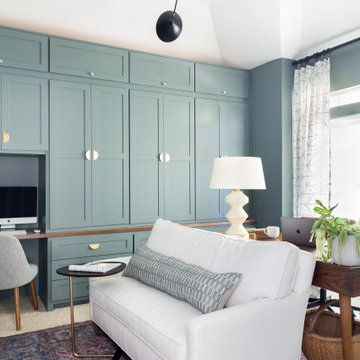
This room needed to functional as a workspace for the entire family. We added the built-ins for storage, a sofa in front of the desk for lounging, and a computer workstation for homework.
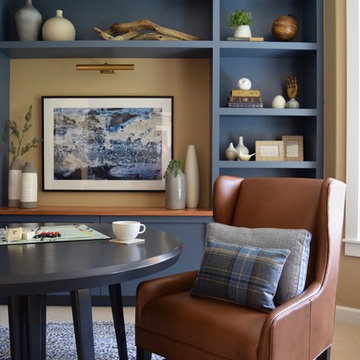
Maple & Plum
シアトルにあるお手頃価格のトランジショナルスタイルのおしゃれなホームオフィス・書斎 (ライブラリー、ベージュの壁、カーペット敷き、造り付け机、ベージュの床) の写真
シアトルにあるお手頃価格のトランジショナルスタイルのおしゃれなホームオフィス・書斎 (ライブラリー、ベージュの壁、カーペット敷き、造り付け机、ベージュの床) の写真
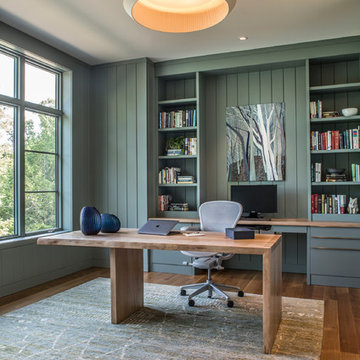
Photography by David Dietrich
他の地域にある広いトランジショナルスタイルのおしゃれなホームオフィス・書斎 (青い壁、カーペット敷き、暖炉なし、自立型机、マルチカラーの床) の写真
他の地域にある広いトランジショナルスタイルのおしゃれなホームオフィス・書斎 (青い壁、カーペット敷き、暖炉なし、自立型机、マルチカラーの床) の写真

Free ebook, Creating the Ideal Kitchen. DOWNLOAD NOW
Working with this Glen Ellyn client was so much fun the first time around, we were thrilled when they called to say they were considering moving across town and might need some help with a bit of design work at the new house.
The kitchen in the new house had been recently renovated, but it was not exactly what they wanted. What started out as a few tweaks led to a pretty big overhaul of the kitchen, mudroom and laundry room. Luckily, we were able to use re-purpose the old kitchen cabinetry and custom island in the remodeling of the new laundry room — win-win!
As parents of two young girls, it was important for the homeowners to have a spot to store equipment, coats and all the “behind the scenes” necessities away from the main part of the house which is a large open floor plan. The existing basement mudroom and laundry room had great bones and both rooms were very large.
To make the space more livable and comfortable, we laid slate tile on the floor and added a built-in desk area, coat/boot area and some additional tall storage. We also reworked the staircase, added a new stair runner, gave a facelift to the walk-in closet at the foot of the stairs, and built a coat closet. The end result is a multi-functional, large comfortable room to come home to!
Just beyond the mudroom is the new laundry room where we re-used the cabinets and island from the original kitchen. The new laundry room also features a small powder room that used to be just a toilet in the middle of the room.
You can see the island from the old kitchen that has been repurposed for a laundry folding table. The other countertops are maple butcherblock, and the gold accents from the other rooms are carried through into this room. We were also excited to unearth an existing window and bring some light into the room.
Designed by: Susan Klimala, CKD, CBD
Photography by: Michael Alan Kaskel
For more information on kitchen and bath design ideas go to: www.kitchenstudio-ge.com

Joe Kwon Photography
シカゴにあるラグジュアリーな広いトランジショナルスタイルのおしゃれなホームオフィス・書斎 (白い壁、カーペット敷き、造り付け机、グレーの床) の写真
シカゴにあるラグジュアリーな広いトランジショナルスタイルのおしゃれなホームオフィス・書斎 (白い壁、カーペット敷き、造り付け机、グレーの床) の写真
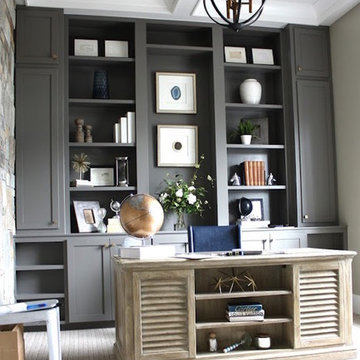
ソルトレイクシティにある中くらいなトランジショナルスタイルのおしゃれな書斎 (ベージュの壁、カーペット敷き、暖炉なし、自立型机、ベージュの床) の写真
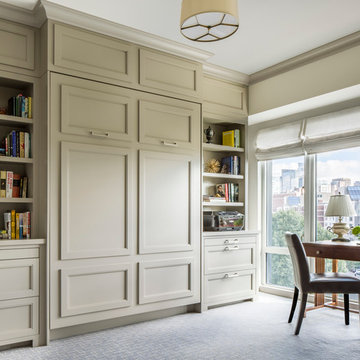
Interiors: LDa Architecture & Interiors
Contractor: Dave Cohen of Hampden Design
Photography: Sean Litchfield
ボストンにあるトランジショナルスタイルのおしゃれな書斎 (ベージュの壁、カーペット敷き、自立型机) の写真
ボストンにあるトランジショナルスタイルのおしゃれな書斎 (ベージュの壁、カーペット敷き、自立型机) の写真
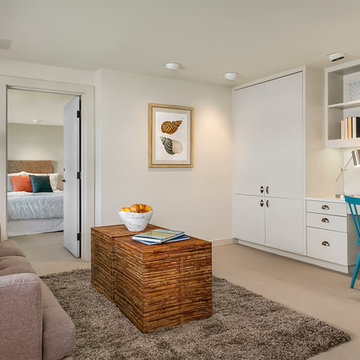
MVB.
シアトルにある高級な中くらいなトランジショナルスタイルのおしゃれなクラフトルーム (白い壁、カーペット敷き、暖炉なし、造り付け机) の写真
シアトルにある高級な中くらいなトランジショナルスタイルのおしゃれなクラフトルーム (白い壁、カーペット敷き、暖炉なし、造り付け机) の写真
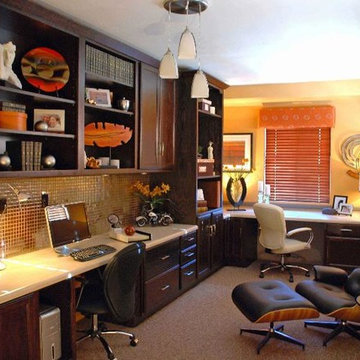
The transformation of this space from a single carport to a fully functional home office space for two was an amazing use of an previously under-utilized area. This homeowner was on a tight budget, so less expensive products that looked high end were employed wherever possible. Recessed panel oak cabinetry was stained a deep espresso color which helped keep the cost down, as well a using a modern Formica laminate countertop as the work surface. Bronze colored mosaic tiles were used to bring some light reflection and color into the workspace.
This space won 2nd Place for Singular Residential Space during the 2010 ASID Arizona South Chapter Design Excellence Awards (Co-designed with James Curran of Curran Interiors) and was featured in Tucson Home Magazine - Spring 2010.
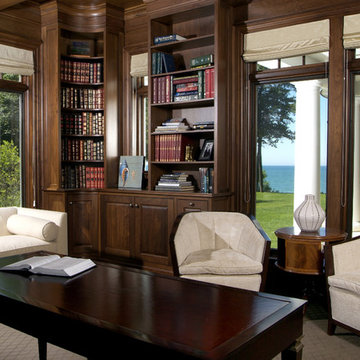
This dramatic design takes its inspiration from the past but retains the best of the present. Exterior highlights include an unusual third-floor cupola that offers birds-eye views of the surrounding countryside, charming cameo windows near the entry, a curving hipped roof and a roomy three-car garage.
Inside, an open-plan kitchen with a cozy window seat features an informal eating area. The nearby formal dining room is oval-shaped and open to the second floor, making it ideal for entertaining. The adjacent living room features a large fireplace, a raised ceiling and French doors that open onto a spacious L-shaped patio, blurring the lines between interior and exterior spaces.
Informal, family-friendly spaces abound, including a home management center and a nearby mudroom. Private spaces can also be found, including the large second-floor master bedroom, which includes a tower sitting area and roomy his and her closets. Also located on the second floor is family bedroom, guest suite and loft open to the third floor. The lower level features a family laundry and craft area, a home theater, exercise room and an additional guest bedroom.
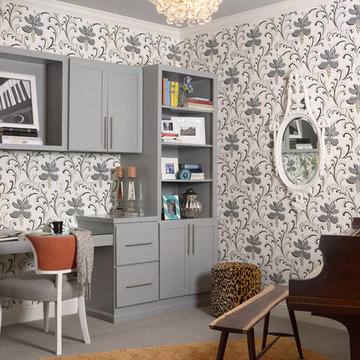
Martha O'Hara Interiors, Interior Design & Photo Styling | Carl M Hansen Companies, Remodel | Susan Gilmore, Photography
Please Note: All “related,” “similar,” and “sponsored” products tagged or listed by Houzz are not actual products pictured. They have not been approved by Martha O’Hara Interiors nor any of the professionals credited. For information about our work, please contact design@oharainteriors.com.
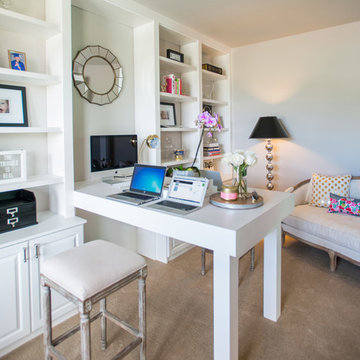
Libbie Holmes Photography
デンバーにある中くらいなトランジショナルスタイルのおしゃれな書斎 (白い壁、カーペット敷き、自立型机、ベージュの床) の写真
デンバーにある中くらいなトランジショナルスタイルのおしゃれな書斎 (白い壁、カーペット敷き、自立型机、ベージュの床) の写真

Photography by Michael J. Lee
ボストンにあるラグジュアリーな中くらいなトランジショナルスタイルのおしゃれな書斎 (グレーの壁、カーペット敷き、造り付け机、グレーの床) の写真
ボストンにあるラグジュアリーな中くらいなトランジショナルスタイルのおしゃれな書斎 (グレーの壁、カーペット敷き、造り付け机、グレーの床) の写真
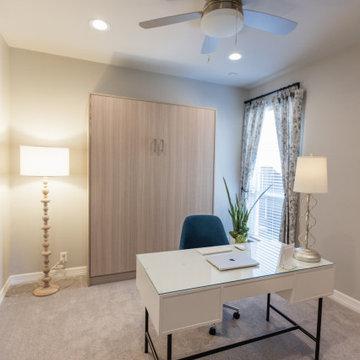
Only use your guest room for company a couple times a year? Why not reclaim that space for a home office? The guest bed is cleverly stored away in the cabinetry on the wall and can be brought down when needed.

Кабинет, как и другие комнаты, решен в монохроме, но здесь мы добавили нотку лофта - кирпичная стена воссоздана на месте старой облицовки. Белого кирпича нужного масштаба мы не нашли, пришлось взять бельгийский клинкер ручной формовки и уже на месте красить; этот приём добавил глубины, создавая на гранях едва заметную потёртость. Мебельная композиция, изготовленная частным ателье, делится на 2 зоны: встроенный рабочий стол и шкафы напротив, куда спрятаны контроллеры системы аудио-мультирум и серверный блок.
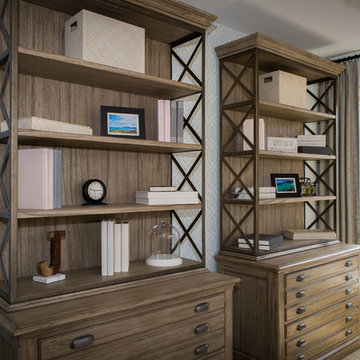
Home Office Design
デンバーにあるお手頃価格の中くらいなトランジショナルスタイルのおしゃれな書斎 (青い壁、カーペット敷き、暖炉なし、自立型机、ベージュの床) の写真
デンバーにあるお手頃価格の中くらいなトランジショナルスタイルのおしゃれな書斎 (青い壁、カーペット敷き、暖炉なし、自立型机、ベージュの床) の写真
トランジショナルスタイルのホームオフィス・書斎 (竹フローリング、カーペット敷き、ラミネートの床、大理石の床、スレートの床) の写真
1

