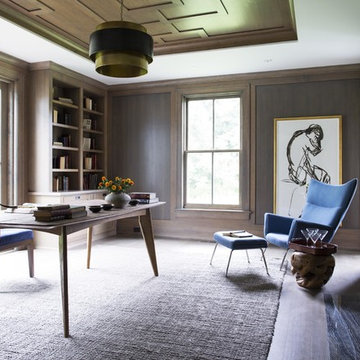トランジショナルスタイルのホームオフィス・書斎 (石材の暖炉まわり、茶色い壁) の写真
絞り込み:
資材コスト
並び替え:今日の人気順
写真 1〜20 枚目(全 43 枚)
1/4

ボストンにあるトランジショナルスタイルのおしゃれなホームオフィス・書斎 (茶色い壁、無垢フローリング、横長型暖炉、石材の暖炉まわり、自立型机、茶色い床、表し梁、板張り壁) の写真

他の地域にあるトランジショナルスタイルのおしゃれな書斎 (茶色い壁、無垢フローリング、標準型暖炉、石材の暖炉まわり、茶色い床、板張り天井、パネル壁、板張り壁) の写真
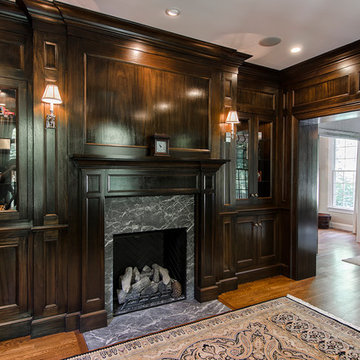
Jim Fuhrman
ニューヨークにある高級な中くらいなトランジショナルスタイルのおしゃれな書斎 (茶色い壁、無垢フローリング、標準型暖炉、石材の暖炉まわり) の写真
ニューヨークにある高級な中くらいなトランジショナルスタイルのおしゃれな書斎 (茶色い壁、無垢フローリング、標準型暖炉、石材の暖炉まわり) の写真
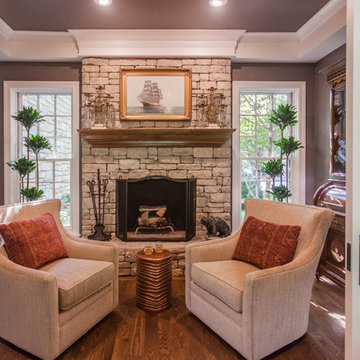
Kyle Cannon
シンシナティにあるラグジュアリーな中くらいなトランジショナルスタイルのおしゃれな書斎 (濃色無垢フローリング、茶色い床、茶色い壁、標準型暖炉、石材の暖炉まわり、自立型机) の写真
シンシナティにあるラグジュアリーな中くらいなトランジショナルスタイルのおしゃれな書斎 (濃色無垢フローリング、茶色い床、茶色い壁、標準型暖炉、石材の暖炉まわり、自立型机) の写真
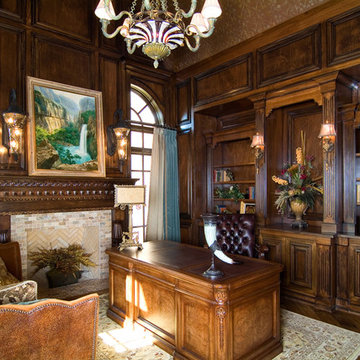
シカゴにあるラグジュアリーな中くらいなトランジショナルスタイルのおしゃれな書斎 (自立型机、濃色無垢フローリング、石材の暖炉まわり、茶色い壁、標準型暖炉) の写真
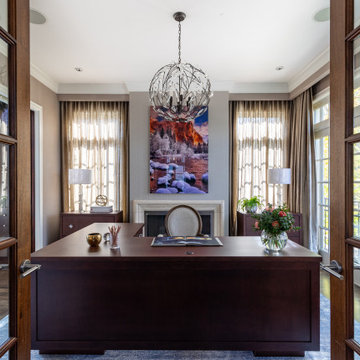
Home office with large windows. An inspiring setting to work in.
シカゴにある高級な中くらいなトランジショナルスタイルのおしゃれなホームオフィス・書斎 (茶色い壁、濃色無垢フローリング、標準型暖炉、石材の暖炉まわり、自立型机、茶色い床、壁紙) の写真
シカゴにある高級な中くらいなトランジショナルスタイルのおしゃれなホームオフィス・書斎 (茶色い壁、濃色無垢フローリング、標準型暖炉、石材の暖炉まわり、自立型机、茶色い床、壁紙) の写真
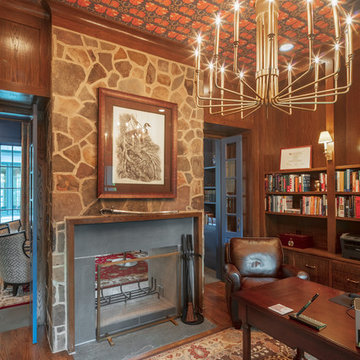
ヒューストンにあるラグジュアリーな広いトランジショナルスタイルのおしゃれなホームオフィス・書斎 (ライブラリー、茶色い壁、無垢フローリング、両方向型暖炉、石材の暖炉まわり、自立型机、茶色い床) の写真
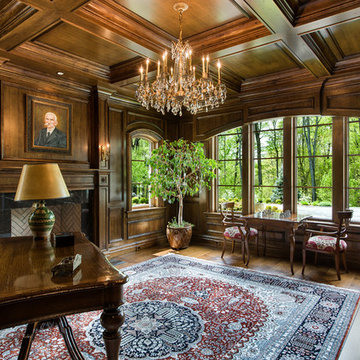
他の地域にある巨大なトランジショナルスタイルのおしゃれな書斎 (茶色い壁、濃色無垢フローリング、標準型暖炉、石材の暖炉まわり、自立型机、茶色い床) の写真
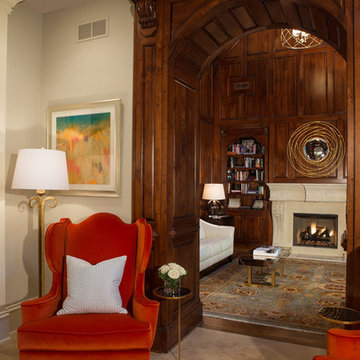
Upholstered wingback chairs in the foyer flank the doorway of the study. It is dark due to its wood paneled walls, so a white sofa and offwhite fireplace add bright contrast to the room.
Scott Moore Photography
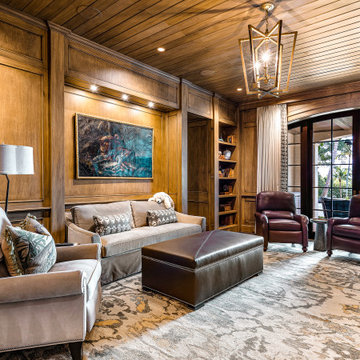
マイアミにあるラグジュアリーな巨大なトランジショナルスタイルのおしゃれなホームオフィス・書斎 (ライブラリー、茶色い壁、濃色無垢フローリング、両方向型暖炉、茶色い床、塗装板張りの天井、板張り壁、ベージュの天井、石材の暖炉まわり) の写真
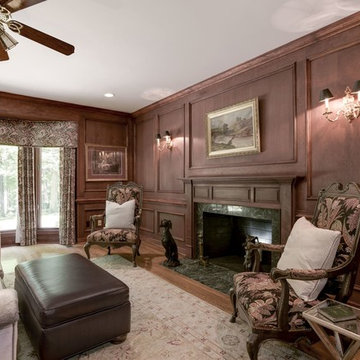
Photo by HomeVisit
ワシントンD.C.にある高級な広いトランジショナルスタイルのおしゃれなホームオフィス・書斎 (ライブラリー、茶色い壁、無垢フローリング、標準型暖炉、石材の暖炉まわり、茶色い床) の写真
ワシントンD.C.にある高級な広いトランジショナルスタイルのおしゃれなホームオフィス・書斎 (ライブラリー、茶色い壁、無垢フローリング、標準型暖炉、石材の暖炉まわり、茶色い床) の写真
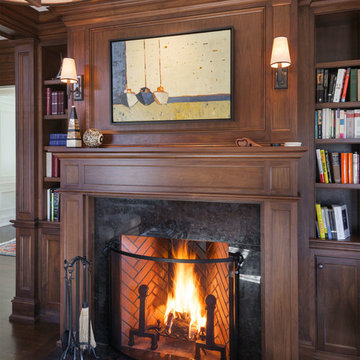
ボストンにあるラグジュアリーな広いトランジショナルスタイルのおしゃれな書斎 (茶色い壁、濃色無垢フローリング、標準型暖炉、造り付け机、石材の暖炉まわり) の写真
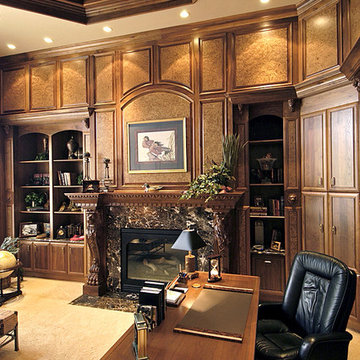
Home built by Arjay Builders Inc.
オマハにあるラグジュアリーな巨大なトランジショナルスタイルのおしゃれな書斎 (茶色い壁、カーペット敷き、標準型暖炉、石材の暖炉まわり、自立型机) の写真
オマハにあるラグジュアリーな巨大なトランジショナルスタイルのおしゃれな書斎 (茶色い壁、カーペット敷き、標準型暖炉、石材の暖炉まわり、自立型机) の写真
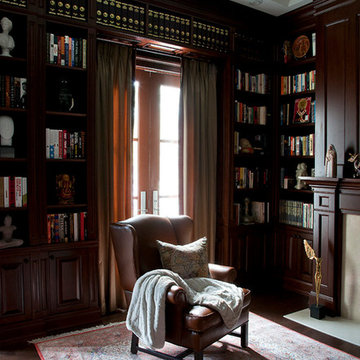
Sandra's View Photography
トロントにあるラグジュアリーな広いトランジショナルスタイルのおしゃれな書斎 (茶色い壁、無垢フローリング、標準型暖炉、石材の暖炉まわり) の写真
トロントにあるラグジュアリーな広いトランジショナルスタイルのおしゃれな書斎 (茶色い壁、無垢フローリング、標準型暖炉、石材の暖炉まわり) の写真
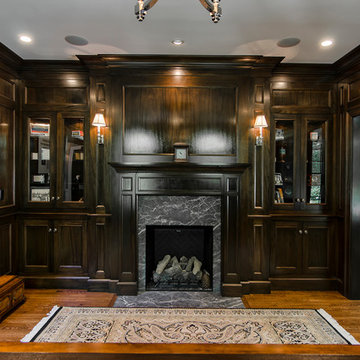
Jim Fuhrman
ニューヨークにある高級な中くらいなトランジショナルスタイルのおしゃれな書斎 (茶色い壁、無垢フローリング、標準型暖炉、石材の暖炉まわり) の写真
ニューヨークにある高級な中くらいなトランジショナルスタイルのおしゃれな書斎 (茶色い壁、無垢フローリング、標準型暖炉、石材の暖炉まわり) の写真
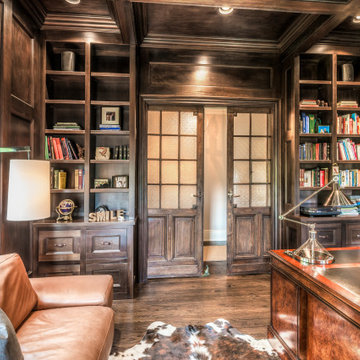
他の地域にある中くらいなトランジショナルスタイルのおしゃれな書斎 (茶色い壁、濃色無垢フローリング、標準型暖炉、石材の暖炉まわり、自立型机、茶色い床) の写真
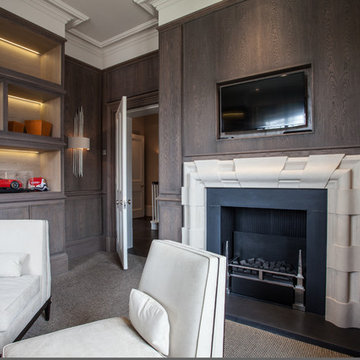
The masculine study/office of this original Georgian property was given a modern untreated panelling set off by this striking stone fireplace.
Photography by Peter Corcoran. Copyright and all rights reserved by The Design Practice by UBER©
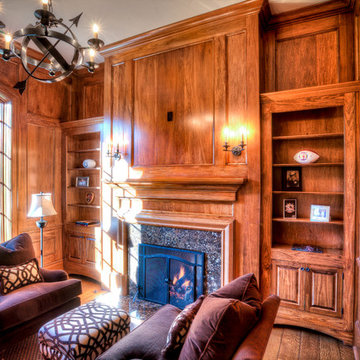
These homeowners had lived in their home for a number of years and loved their location, however as their family grew and they needed more space, they chose to have us tear down and build their new home. With their generous sized lot and plenty of space to expand, we designed a 10,000 sq/ft house that not only included the basic amenities (such as 5 bedrooms and 8 bathrooms), but also a four car garage, three laundry rooms, two craft rooms, a 20’ deep basement sports court for basketball, a teen lounge on the second floor for the kids and a screened-in porch with a full masonry fireplace to watch those Sunday afternoon Colts games.
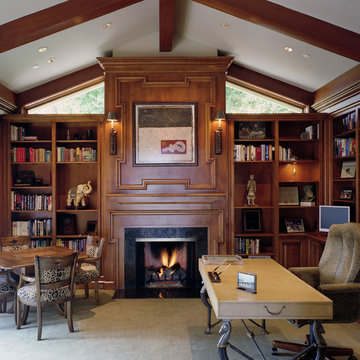
Photos by Spencer Kent
サンフランシスコにある中くらいなトランジショナルスタイルのおしゃれな書斎 (茶色い壁、カーペット敷き、標準型暖炉、石材の暖炉まわり、自立型机) の写真
サンフランシスコにある中くらいなトランジショナルスタイルのおしゃれな書斎 (茶色い壁、カーペット敷き、標準型暖炉、石材の暖炉まわり、自立型机) の写真
トランジショナルスタイルのホームオフィス・書斎 (石材の暖炉まわり、茶色い壁) の写真
1
