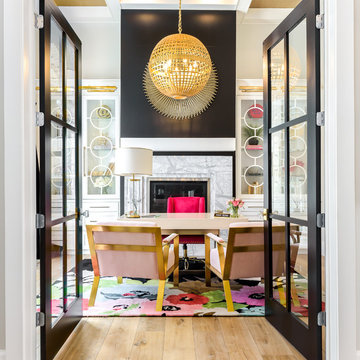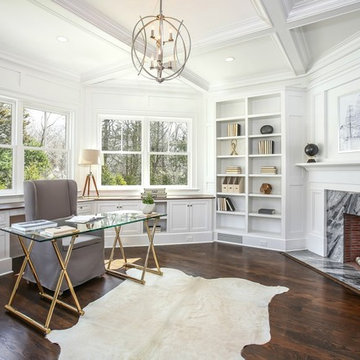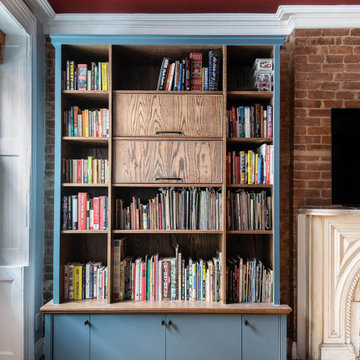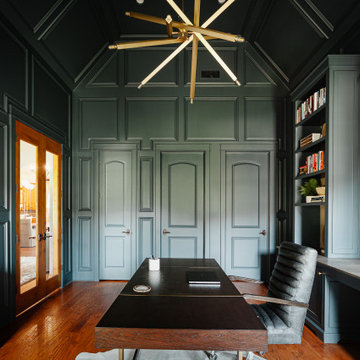トランジショナルスタイルのホームオフィス・書斎 (石材の暖炉まわり、ベージュの床、黒い床、茶色い床、黄色い床) の写真
絞り込み:
資材コスト
並び替え:今日の人気順
写真 1〜20 枚目(全 264 枚)
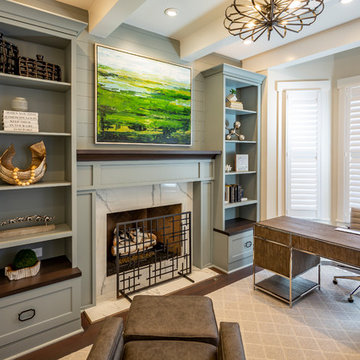
シンシナティにある中くらいなトランジショナルスタイルのおしゃれな書斎 (グレーの壁、無垢フローリング、標準型暖炉、石材の暖炉まわり、自立型机、茶色い床) の写真

We created a built in work space on the back end of the new family room. The blue gray color scheme, with pops of orange was carried through to add some interest. Ada Chairs from Mitchell Gold were selected to add a luxurious, yet comfortable desk seat.
Kayla Lynne Photography

ニューヨークにある中くらいなトランジショナルスタイルのおしゃれなホームオフィス・書斎 (ライブラリー、標準型暖炉、石材の暖炉まわり、自立型机、茶色い床、白い壁、濃色無垢フローリング) の写真
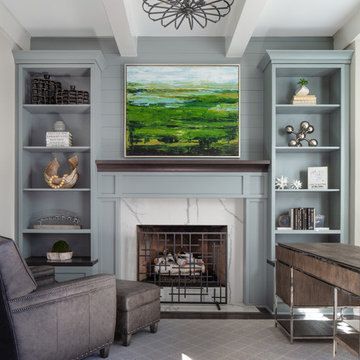
シャーロットにある中くらいなトランジショナルスタイルのおしゃれなホームオフィス・書斎 (ベージュの壁、濃色無垢フローリング、標準型暖炉、石材の暖炉まわり、自立型机、茶色い床) の写真

Interior design by Jessica Koltun Home. This stunning transitional home with an open floor plan features a formal dining, dedicated study, Chef's kitchen and hidden pantry. Designer amenities include white oak millwork, marble tile, and a high end lighting, plumbing, & hardware.

タンパにあるラグジュアリーな中くらいなトランジショナルスタイルのおしゃれな書斎 (黒い壁、濃色無垢フローリング、標準型暖炉、石材の暖炉まわり、自立型机、茶色い床、格子天井、壁紙) の写真

When planning this custom residence, the owners had a clear vision – to create an inviting home for their family, with plenty of opportunities to entertain, play, and relax and unwind. They asked for an interior that was approachable and rugged, with an aesthetic that would stand the test of time. Amy Carman Design was tasked with designing all of the millwork, custom cabinetry and interior architecture throughout, including a private theater, lower level bar, game room and a sport court. A materials palette of reclaimed barn wood, gray-washed oak, natural stone, black windows, handmade and vintage-inspired tile, and a mix of white and stained woodwork help set the stage for the furnishings. This down-to-earth vibe carries through to every piece of furniture, artwork, light fixture and textile in the home, creating an overall sense of warmth and authenticity.
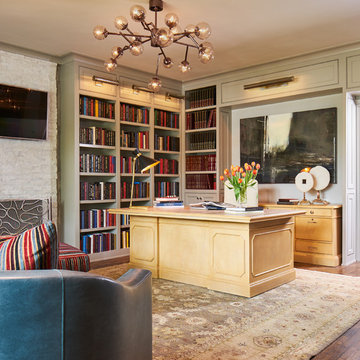
An estate home just wouldn't be complete without a library. In this stylish working library, we combined priceless personal treasures that belong to our client, such as the desk, credenza and attorney's bookcase. Beaded panels above each built-in bookcase holds gorgeous hammered silver picture lights. The fireplace is adorned with white split face stacked quartz and an artistic silver firescreen. To add a contemporary touch, the articulating pendant fixture adds a modern sparkle that sets the room apart. All of this is anchored by a beautiful handknotted oushak rug that sits atop custom color stained hardwood floors.
Design by: Wesley-Wayne Interiors
Photo by: Stephen Karlisch
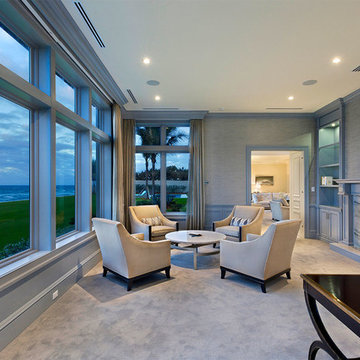
Office Seating
マイアミにあるラグジュアリーな中くらいなトランジショナルスタイルのおしゃれな書斎 (グレーの壁、カーペット敷き、標準型暖炉、石材の暖炉まわり、自立型机、ベージュの床) の写真
マイアミにあるラグジュアリーな中くらいなトランジショナルスタイルのおしゃれな書斎 (グレーの壁、カーペット敷き、標準型暖炉、石材の暖炉まわり、自立型机、ベージュの床) の写真
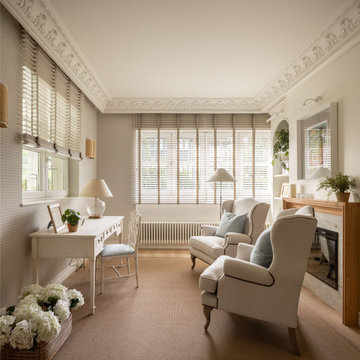
ビルバオにある中くらいなトランジショナルスタイルのおしゃれなホームオフィス・書斎 (ライブラリー、ベージュの壁、ラミネートの床、標準型暖炉、石材の暖炉まわり、自立型机、茶色い床、折り上げ天井、壁紙) の写真
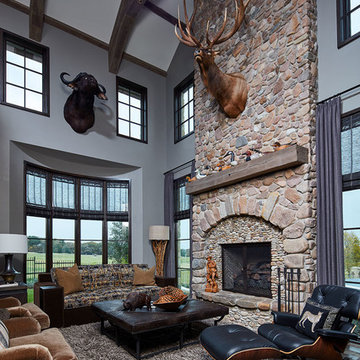
The husband's lodge-like office and entertainment room is expansive enough for card games, watching sports on TV with buddies plus working and lounging. The two-story stone fireplace anchors a 10-point elk head trophy while the arched ceiling beams contribute to the rugged mood.
Photo by Brian Gassel
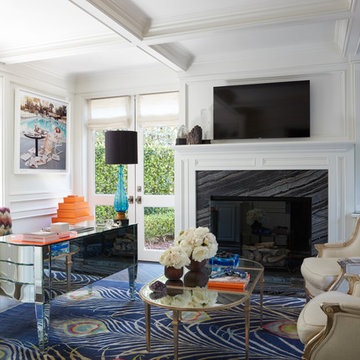
ロサンゼルスにあるトランジショナルスタイルのおしゃれなホームオフィス・書斎 (白い壁、濃色無垢フローリング、標準型暖炉、石材の暖炉まわり、自立型机、茶色い床) の写真
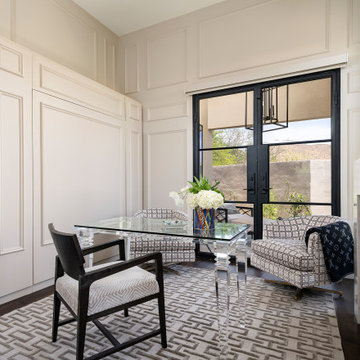
Initially built as a new garage for a car enthusiast, this project evolved into a car collection showroom, guesthouse and entertaining space. We were challenged with carrying many of the traditional elements from the main house into our design while making this space more contemporary. The result feels eclectic, collected, and distinct. Inspired by the interiors of our client’s cars, we created a custom sectional featuring a pearlized cobalt leather. For interest, we had martini chairs upholstered in Pierre Frey fabric and used Phillip Jeffries wallcoverings throughout. To turn the office into a hospitable room for guests, we installed a custom murphy bed with cabinetry storage on either side and treated it with molding for a built-in look.
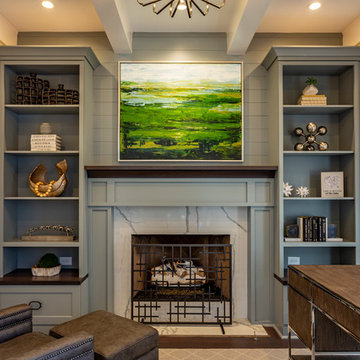
シャーロットにある中くらいなトランジショナルスタイルのおしゃれな書斎 (グレーの壁、無垢フローリング、標準型暖炉、石材の暖炉まわり、自立型机、茶色い床) の写真
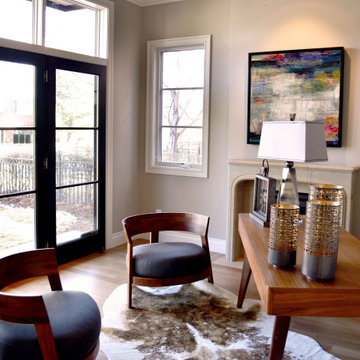
Cozy study with stone fireplace
デンバーにある高級な広いトランジショナルスタイルのおしゃれな書斎 (グレーの壁、無垢フローリング、標準型暖炉、石材の暖炉まわり、自立型机、茶色い床) の写真
デンバーにある高級な広いトランジショナルスタイルのおしゃれな書斎 (グレーの壁、無垢フローリング、標準型暖炉、石材の暖炉まわり、自立型机、茶色い床) の写真
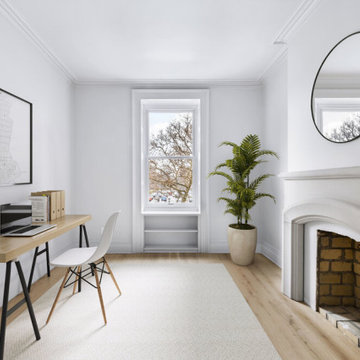
During this gut renovation of a 3,950 sq. ft., four bed, three bath stately landmarked townhouse in Clinton Hill, the homeowners sought to significantly change the layout and upgrade the design of the home with a two-story extension to better suit their young family. The double story extension created indoor/outdoor access on the garden level; a large, light-filled kitchen (which was relocated from the third floor); and an outdoor terrace via the master bedroom on the second floor. The homeowners also completely updated the rest of the home, including four bedrooms, three bathrooms, a powder room, and a library. The owner’s triplex connects to a full-independent garden apartment, which has backyard access, an indoor/outdoor living area, and its own entrance.
トランジショナルスタイルのホームオフィス・書斎 (石材の暖炉まわり、ベージュの床、黒い床、茶色い床、黄色い床) の写真
1
