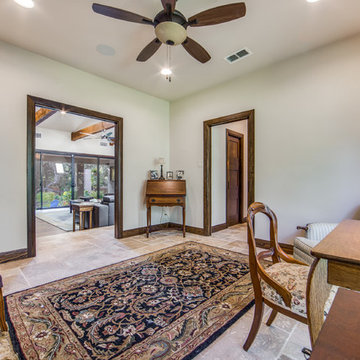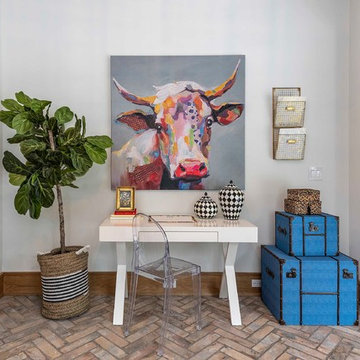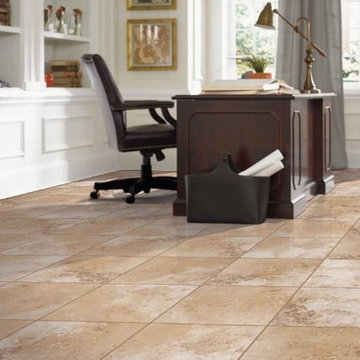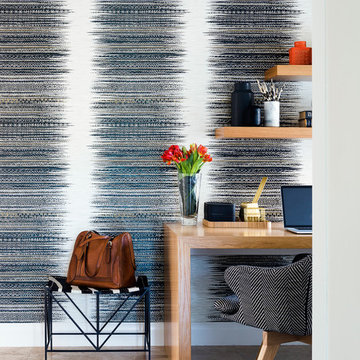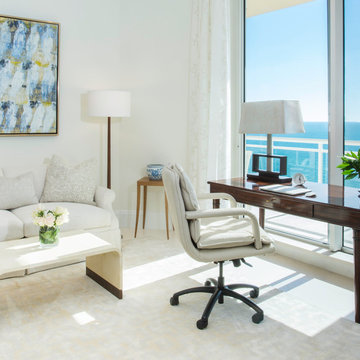トランジショナルスタイルのホームオフィス・書斎 (自立型机、レンガの床、ライムストーンの床、トラバーチンの床) の写真
絞り込み:
資材コスト
並び替え:今日の人気順
写真 1〜20 枚目(全 38 枚)
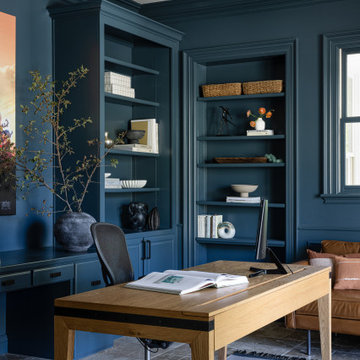
サンフランシスコにあるお手頃価格の広いトランジショナルスタイルのおしゃれなホームオフィス・書斎 (ライブラリー、青い壁、トラバーチンの床、自立型机) の写真

Our Ridgewood Estate project is a new build custom home located on acreage with a lake. It is filled with luxurious materials and family friendly details.
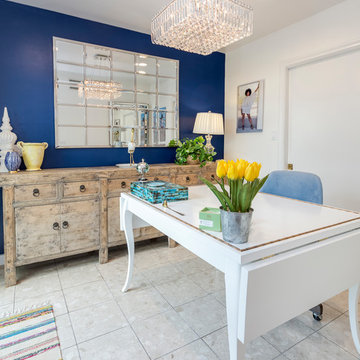
Our homeowner approached us first in order to remodel her master suite. Her shower was leaking and she wanted to turn 2 separate closets into one enviable walk in closet. This homeowners projects have been completed in multiple phases. The second phase was focused on the kitchen, laundry room and converting the dining room to an office. View before and after images of the project here:
http://www.houzz.com/discussions/4412085/m=23/dining-room-turned-office-in-los-angeles-ca
https://www.houzz.com/discussions/4425079/m=23/laundry-room-refresh-in-la
https://www.houzz.com/discussions/4440223/m=23/banquette-driven-kitchen-remodel-in-la
We feel fortunate that she has such great taste and furnished her home so well!
Dining Room turned Office: There is a white washed oak barn door separating the new office from the living room. The blue accent wall is the perfect backdrop for the mirror. This room features both recessed lighting and a stunning pendant chandelier. It also has both a pocket door and barn door. The view to the backyard was a part of this remodel and makes it a lovely office for the homeowner.
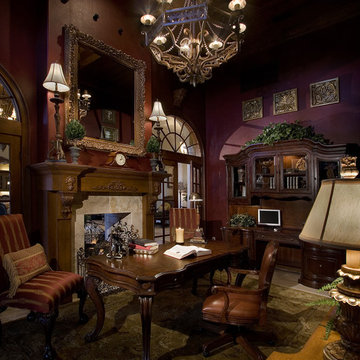
オーランドにあるラグジュアリーなトランジショナルスタイルのおしゃれなホームオフィス・書斎 (ライムストーンの床、標準型暖炉、タイルの暖炉まわり、自立型机、ベージュの床、紫の壁) の写真
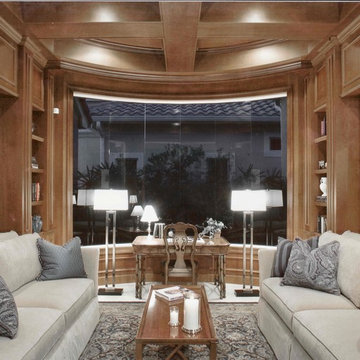
This home office is breathtaking. The coffered ceiling and trimmed walls add a touch of masculinity and exude luxury.
マイアミにあるラグジュアリーな広いトランジショナルスタイルのおしゃれな書斎 (茶色い壁、トラバーチンの床、自立型机、ベージュの床) の写真
マイアミにあるラグジュアリーな広いトランジショナルスタイルのおしゃれな書斎 (茶色い壁、トラバーチンの床、自立型机、ベージュの床) の写真
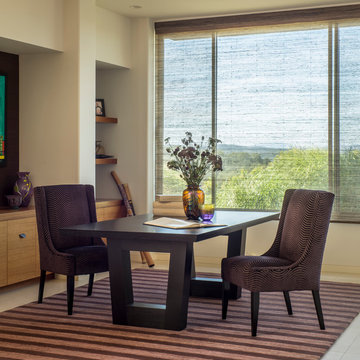
The custom library table doubles as a secondary eating area. CONRAD Grass weave shades filter the late afternoon sun.
Photography: E Andrew McKinney
サンフランシスコにあるトランジショナルスタイルのおしゃれな書斎 (ベージュの壁、自立型机、トラバーチンの床) の写真
サンフランシスコにあるトランジショナルスタイルのおしゃれな書斎 (ベージュの壁、自立型机、トラバーチンの床) の写真
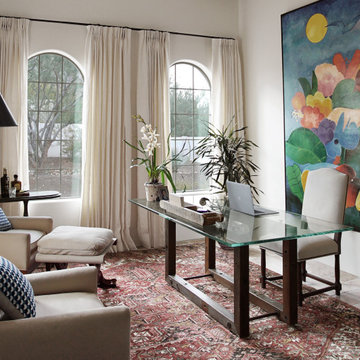
Heather Ryan, Interior Designer
H.Ryan Studio - Scottsdale, AZ
www.hryanstudio.com
フェニックスにある中くらいなトランジショナルスタイルのおしゃれな書斎 (白い壁、ライムストーンの床、暖炉なし、自立型机、ベージュの床) の写真
フェニックスにある中くらいなトランジショナルスタイルのおしゃれな書斎 (白い壁、ライムストーンの床、暖炉なし、自立型机、ベージュの床) の写真
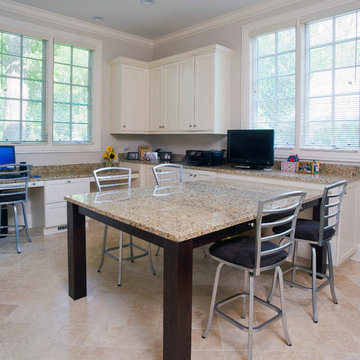
Photo by Linda Oyama Bryan.
Cabinetry by Wood-Mode/Brookhaven.
シカゴにある高級な広いトランジショナルスタイルのおしゃれなクラフトルーム (白い壁、ライムストーンの床、暖炉なし、自立型机) の写真
シカゴにある高級な広いトランジショナルスタイルのおしゃれなクラフトルーム (白い壁、ライムストーンの床、暖炉なし、自立型机) の写真
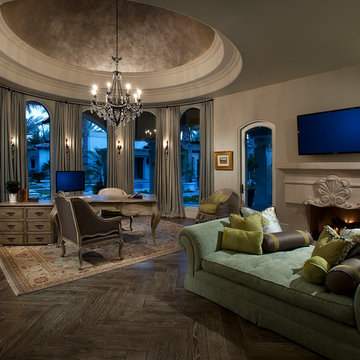
Luxury Fireplace inspirations by Fratantoni Design.
To see more inspirational photos, please follow us on Facebook, Twitter, Instagram and Pinterest!
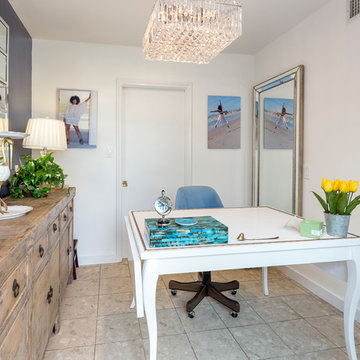
Our homeowner approached us first in order to remodel her master suite. Her shower was leaking and she wanted to turn 2 separate closets into one enviable walk in closet. This homeowners projects have been completed in multiple phases. The second phase was focused on the kitchen, laundry room and converting the dining room to an office. View before and after images of the project here:
http://www.houzz.com/discussions/4412085/m=23/dining-room-turned-office-in-los-angeles-ca
https://www.houzz.com/discussions/4425079/m=23/laundry-room-refresh-in-la
https://www.houzz.com/discussions/4440223/m=23/banquette-driven-kitchen-remodel-in-la
We feel fortunate that she has such great taste and furnished her home so well!
Dining Room turned Office: There is a white washed oak barn door separating the new office from the living room. The blue accent wall is the perfect backdrop for the mirror. This room features both recessed lighting and a stunning pendant chandelier. It also has both a pocket door and barn door. The view to the backyard was a part of this remodel and makes it a lovely office for the homeowner.
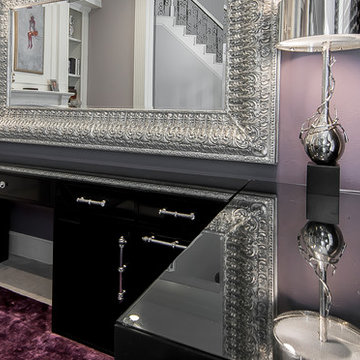
Olsson Design Firm/Photography 4 MLS
ダラスにあるラグジュアリーな広いトランジショナルスタイルのおしゃれなホームオフィス・書斎 (紫の壁、ライムストーンの床、暖炉なし、自立型机) の写真
ダラスにあるラグジュアリーな広いトランジショナルスタイルのおしゃれなホームオフィス・書斎 (紫の壁、ライムストーンの床、暖炉なし、自立型机) の写真
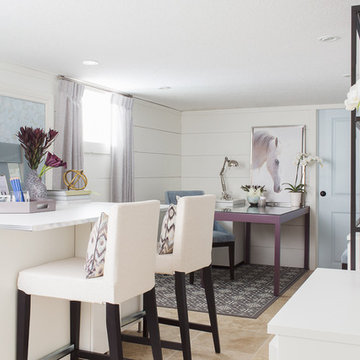
Michelle Peek Photography
トロントにあるお手頃価格の中くらいなトランジショナルスタイルのおしゃれなホームオフィス・書斎 (トラバーチンの床、自立型机) の写真
トロントにあるお手頃価格の中くらいなトランジショナルスタイルのおしゃれなホームオフィス・書斎 (トラバーチンの床、自立型机) の写真
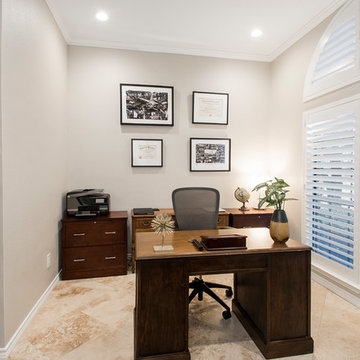
These clients spend most of their time between their kitchen and living room where they enjoy their fireplace. The original kitchen was not only cut off from the living room but was tight and not functional for clients that enjoy cooking and entertaining. They wanted to open the floor plan and update the finishes throughout; starting with the front door! The fireplace in the living room was the first thing you saw when you walked into the house. The old fireplace had a tall curved brick hearth with a simple boring wood mantel. We modernized the fireplace by surrounding it with tile and removing the tall hearth. The same Uliano Gray Vicostone Quartz from the kitchen island now topped the lowered hearth. There were three different ceiling heights in the kitchen, to include some decorative wood ceiling panels and two pop ups that were removed and leveled out when the wall was removed between the kitchen and living room. The new large spacious island with a sink now sits where that wall once was. The original pantry was in the hallway adjacent to the kitchen, so it was not convenient at all. Space was taken from what used to be the formal dining for a new conveniently located pantry. The original formal dining was transformed into an office, which is more functional space for these clients. The coat closet that was once accessible from the entry way was closed off becoming a closet for the guest bedroom. We removed the chair rail and picture frame molding from the entry way and once the new front door was hung, the entry way was now completely transformed, to match the new kitchen and living area! Design/Remodel by Hatfield Builders & Remodelers | Photography by Versatile Imaging #hbdallas #kitchenremodel #livingarearemodel
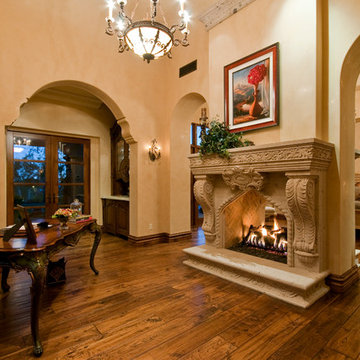
Luxury Fireplace inspirations by Fratantoni Design.
To see more inspirational photos, please follow us on Facebook, Twitter, Instagram and Pinterest!
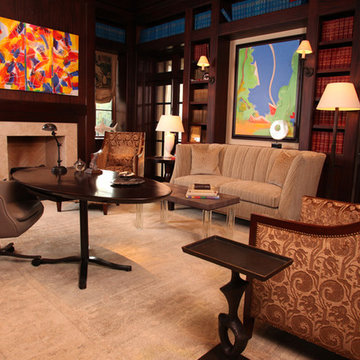
The wool Oushak pattern Turkish rug contrasts the rich dark mahogany paneling & bookcases. The Zebrawood table-desk top, custom lacewood framed lounge chairs, & Corbin bronze table are complimented by Rick Grett's modern design stingray shagreen cocktail table with glass rod legs. Classic pattern silk cut velvet upholstery adds a traditional element with modern art by Paul Resika & Charles Schorre completing the mix.
Michael Martinez Photography
トランジショナルスタイルのホームオフィス・書斎 (自立型机、レンガの床、ライムストーンの床、トラバーチンの床) の写真
1
