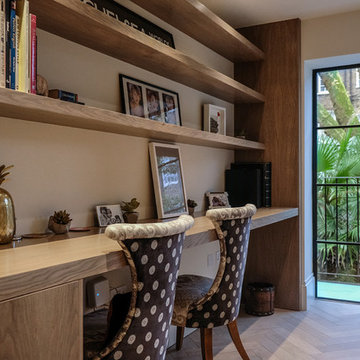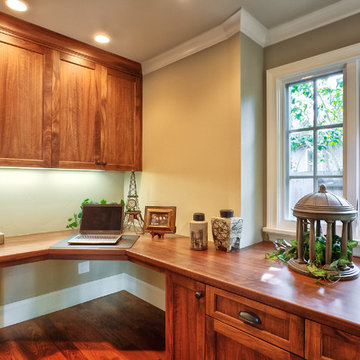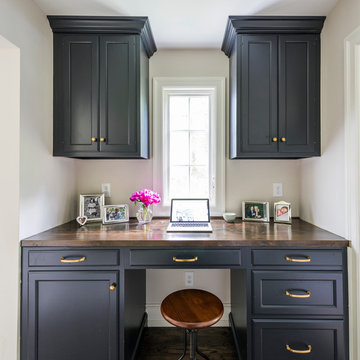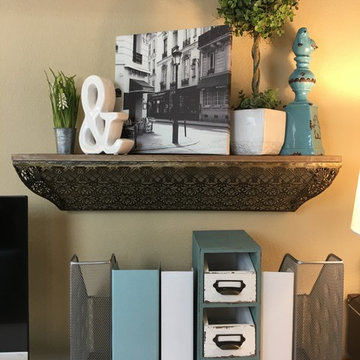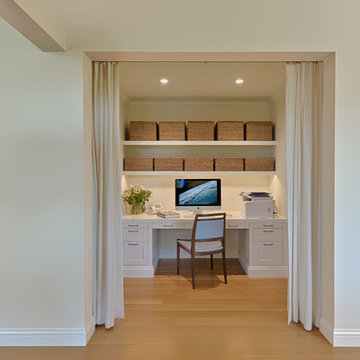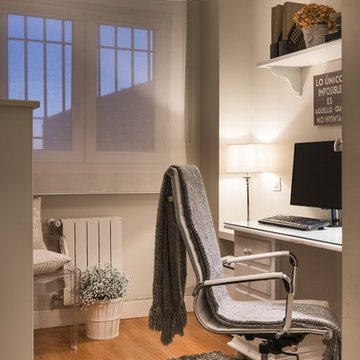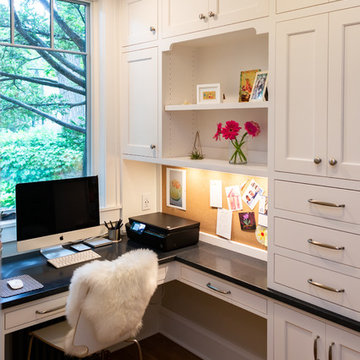小さなトランジショナルスタイルのホームオフィス・書斎 (造り付け机、ベージュの壁) の写真
絞り込み:
資材コスト
並び替え:今日の人気順
写真 1〜20 枚目(全 153 枚)
1/5
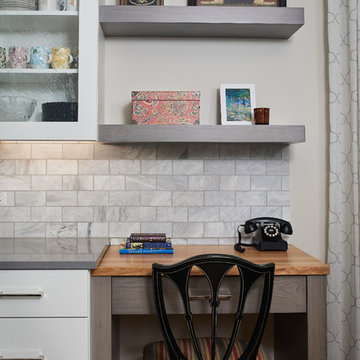
Shiloh Cabinetry Heatherstone Poplar kitchen desk with Shiloh Cabinetry Maple Polar perimeter. J. Peterson Homes, Dixon Interior Design LLC, Ashily Avila Photography
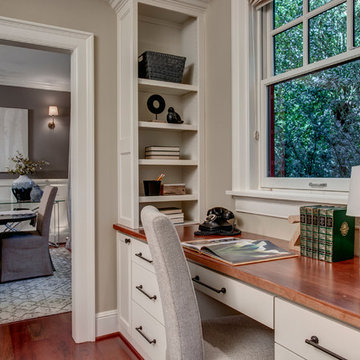
John Willbanks
シアトルにある小さなトランジショナルスタイルのおしゃれなホームオフィス・書斎 (ライブラリー、ベージュの壁、無垢フローリング、造り付け机、ベージュの床) の写真
シアトルにある小さなトランジショナルスタイルのおしゃれなホームオフィス・書斎 (ライブラリー、ベージュの壁、無垢フローリング、造り付け机、ベージュの床) の写真
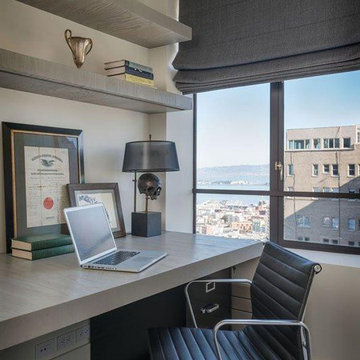
Fully remodeled office nook with custom built-in ash veneer desk. Overhead open shelving provides plenty of storage to maximize a smaller space. Light beige walls and large windows bring in plenty of lighting.
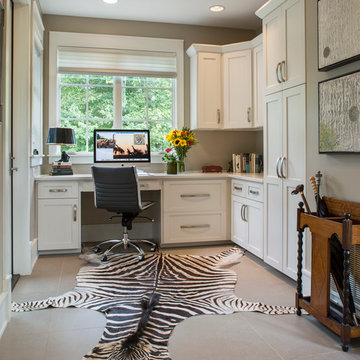
Interior Designer: Allard & Roberts Interior Design, Inc, Photographer: David Dietrich, Builder: Evergreen Custom Homes, Architect: Gary Price, Design Elite Architecture
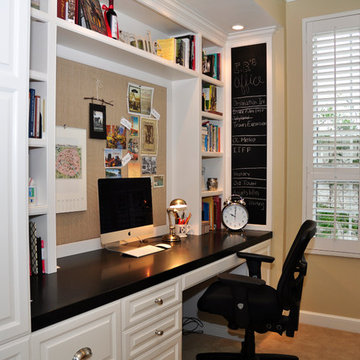
The white cabinetry in this home office in Irvine, CA is contrasted with a black desk surface made from honed Black Absolute granite. This office shares the space with a sleeper sofa, which gives the room dual function as an office and a guest bedroom.
Photo: Sabine Klingler Kane, KK Design Koncepts, Laguna Niguel, CA
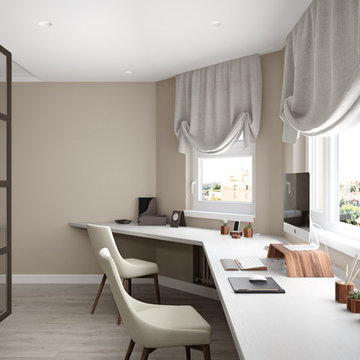
Панельный дом серии П33М, где расположен наш объект, предоставляет не много возможностей для изменения планировки, зато эркерный выступ в гостиной позволил нам выделить кабинет на два полноценных рабочих места без ущерба для зоны отдыха. Обособление пространства было достигнуто декоративной перегородкой со стеклянными вставками, не препятствующей проникновению естественного света в гостиную, а также оформлением потолков.
Подробнее о дизайн-проекте интерьера читайте на нашем сайте: https://dizayn-intererov.ru/studiya-dizayna-interera-portfolio/interer-3-komnatnoy-kvartiry-p33m/
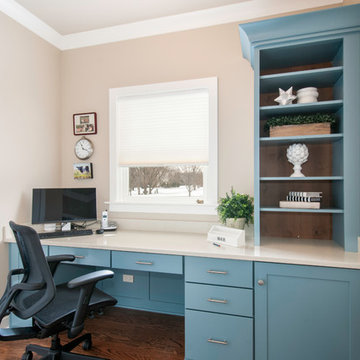
Functional and pretty home office laundry room combo in blue cabinets from Woodhabor Custom Cabinetry
シカゴにあるお手頃価格の小さなトランジショナルスタイルのおしゃれなホームオフィス・書斎 (ベージュの壁、無垢フローリング、造り付け机、茶色い床) の写真
シカゴにあるお手頃価格の小さなトランジショナルスタイルのおしゃれなホームオフィス・書斎 (ベージュの壁、無垢フローリング、造り付け机、茶色い床) の写真
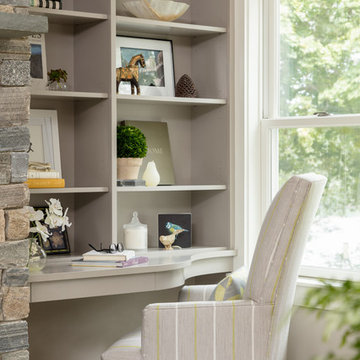
ボストンにある小さなトランジショナルスタイルのおしゃれな書斎 (ベージュの壁、濃色無垢フローリング、標準型暖炉、石材の暖炉まわり、造り付け机、ベージュの床) の写真
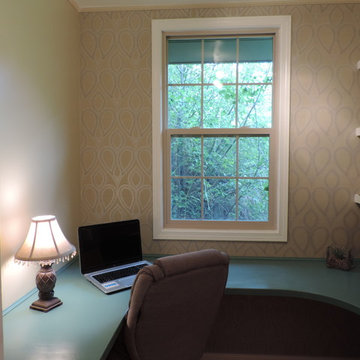
This room was a storage closet that we converted into a small but functional work space. The metallic wall paper adds some subtle personality to the room.
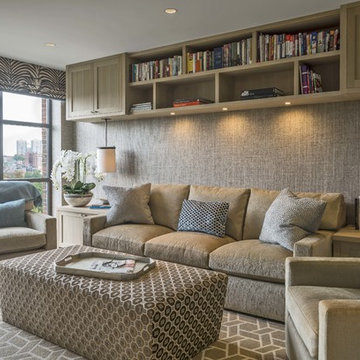
Interior design by Lewis Interiors
Photography by Richard Mandelkorn
This small home office/media room does triple-duty as a guest room, thanks to a double-set of pocket doors and a luxurious pull-out sofa. The first has single-light glass doors to close it off, the second has a fully-enclosing paneled door for privacy.
Once closed, the only view is out the windows to the spectacular vision of the Boston Public gardens below.
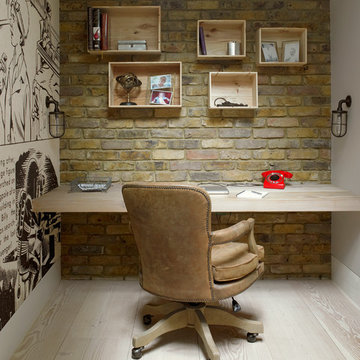
A wine cellar is located off the study, both within the side extension beneath the side passageway.
Photographer: Nick Smith
ロンドンにあるお手頃価格の小さなトランジショナルスタイルのおしゃれなホームオフィス・書斎 (造り付け机、ベージュの壁、淡色無垢フローリング、暖炉なし、ベージュの床) の写真
ロンドンにあるお手頃価格の小さなトランジショナルスタイルのおしゃれなホームオフィス・書斎 (造り付け机、ベージュの壁、淡色無垢フローリング、暖炉なし、ベージュの床) の写真

Juliet Murphy Photography
ロンドンにあるお手頃価格の小さなトランジショナルスタイルのおしゃれな書斎 (ベージュの壁、造り付け机、ベージュの床、カーペット敷き) の写真
ロンドンにあるお手頃価格の小さなトランジショナルスタイルのおしゃれな書斎 (ベージュの壁、造り付け机、ベージュの床、カーペット敷き) の写真
小さなトランジショナルスタイルのホームオフィス・書斎 (造り付け机、ベージュの壁) の写真
1
