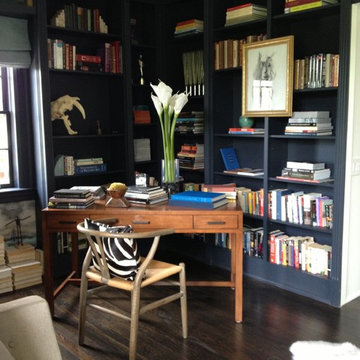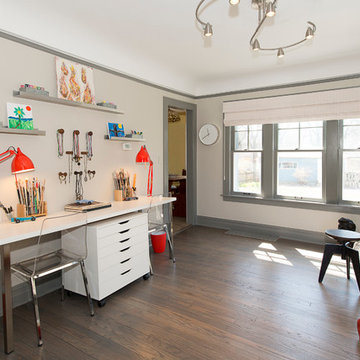木目調のトランジショナルスタイルのアトリエ・スタジオ (ライブラリー) の写真
絞り込み:
資材コスト
並び替え:今日の人気順
写真 1〜20 枚目(全 28 枚)
1/5
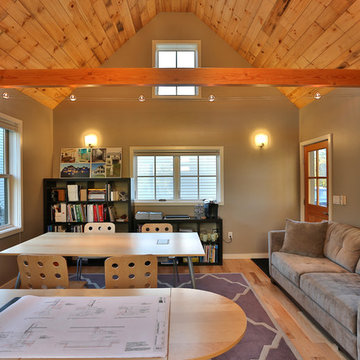
Jack Michaud Photography
ポートランド(メイン)にあるトランジショナルスタイルのおしゃれなアトリエ・スタジオ (無垢フローリング、自立型机、グレーの壁) の写真
ポートランド(メイン)にあるトランジショナルスタイルのおしゃれなアトリエ・スタジオ (無垢フローリング、自立型机、グレーの壁) の写真
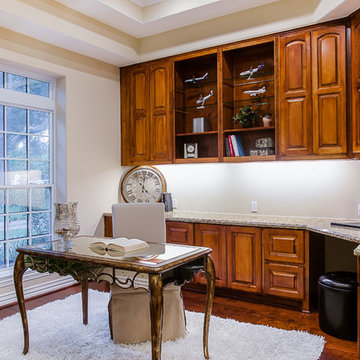
ヒューストンにある中くらいなトランジショナルスタイルのおしゃれなホームオフィス・書斎 (ライブラリー、ベージュの壁、濃色無垢フローリング、暖炉なし、自立型机) の写真
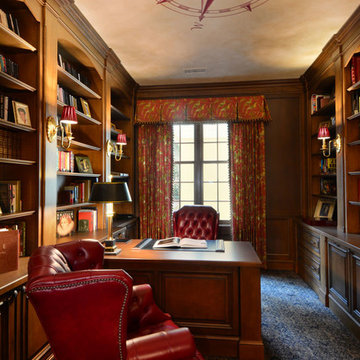
A gorgeous home office adorned in elegant woods and unique patterns and textiles. Red leathers look extremely posh while the blue and white patterned carpet nod to our client's British style. Other details that make this look complete are the patterned window treatments, carefully decorated built-in shelves, and of course, the compass mural on the ceiling.
Designed by Michelle Yorke Interiors who also serves Seattle as well as Seattle's Eastside suburbs from Mercer Island all the way through Cle Elum.
For more about Michelle Yorke, click here: https://michelleyorkedesign.com/
To learn more about this project, click here: https://michelleyorkedesign.com/grand-ridge/
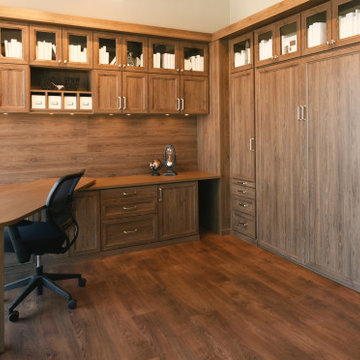
ニューヨークにあるラグジュアリーな巨大なトランジショナルスタイルのおしゃれなホームオフィス・書斎 (ライブラリー、ベージュの壁、造り付け机、茶色い床、濃色無垢フローリング) の写真
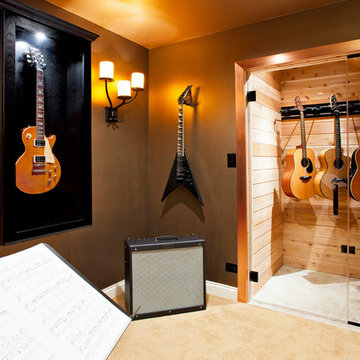
KZ Photography
シカゴにある高級な小さなトランジショナルスタイルのおしゃれなアトリエ・スタジオ (茶色い壁、カーペット敷き、自立型机) の写真
シカゴにある高級な小さなトランジショナルスタイルのおしゃれなアトリエ・スタジオ (茶色い壁、カーペット敷き、自立型机) の写真
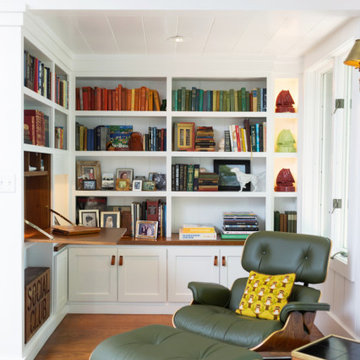
グランドラピッズにあるトランジショナルスタイルのおしゃれなホームオフィス・書斎 (ライブラリー、白い壁、無垢フローリング、造り付け机、茶色い床、塗装板張りの天井) の写真
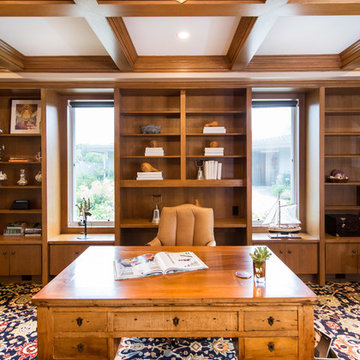
Lori Dennis Interior Design
Erika Bierman Photography
サンディエゴにある高級な広いトランジショナルスタイルのおしゃれなホームオフィス・書斎 (ライブラリー、ベージュの壁、無垢フローリング、自立型机、茶色い床) の写真
サンディエゴにある高級な広いトランジショナルスタイルのおしゃれなホームオフィス・書斎 (ライブラリー、ベージュの壁、無垢フローリング、自立型机、茶色い床) の写真

Warm and inviting this new construction home, by New Orleans Architect Al Jones, and interior design by Bradshaw Designs, lives as if it's been there for decades. Charming details provide a rich patina. The old Chicago brick walls, the white slurried brick walls, old ceiling beams, and deep green paint colors, all add up to a house filled with comfort and charm for this dear family.
Lead Designer: Crystal Romero; Designer: Morgan McCabe; Photographer: Stephen Karlisch; Photo Stylist: Melanie McKinley.
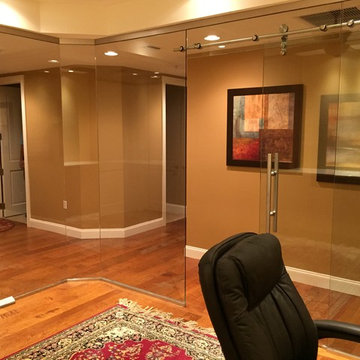
This glass enclosed office was created using 1/2" tempered glass. The glass is mitered and frameless at all seams. The sliding door was created using barn style hardware. An oversize ladder style pull adds to the contemporary style.
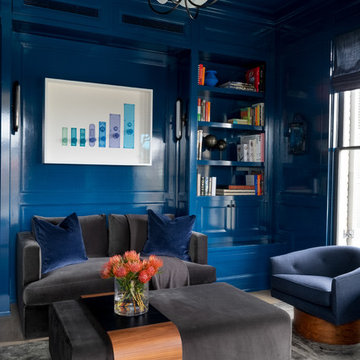
Austin Victorian by Chango & Co.
Architectural Advisement & Interior Design by Chango & Co.
Architecture by William Hablinski
Construction by J Pinnelli Co.
Photography by Sarah Elliott
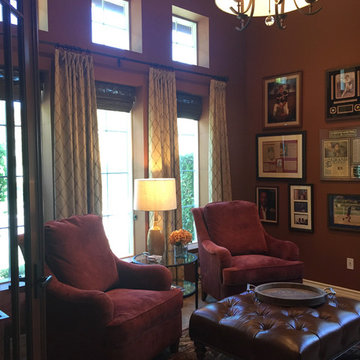
Small office can pack a lot of design impact. The client wanted a space to read and display baseball memorabilia, with a sophisticated flair.
ロサンゼルスにある高級な小さなトランジショナルスタイルのおしゃれなホームオフィス・書斎 (ライブラリー、ライムストーンの床、造り付け机、ベージュの床、茶色い壁) の写真
ロサンゼルスにある高級な小さなトランジショナルスタイルのおしゃれなホームオフィス・書斎 (ライブラリー、ライムストーンの床、造り付け机、ベージュの床、茶色い壁) の写真
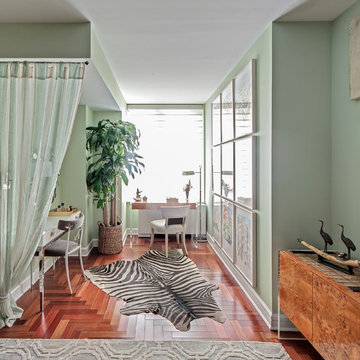
Photo Credit - Nikola Strbac Photography
ニューヨークにある高級な小さなトランジショナルスタイルのおしゃれなアトリエ・スタジオ (暖炉なし、自立型机、緑の壁) の写真
ニューヨークにある高級な小さなトランジショナルスタイルのおしゃれなアトリエ・スタジオ (暖炉なし、自立型机、緑の壁) の写真
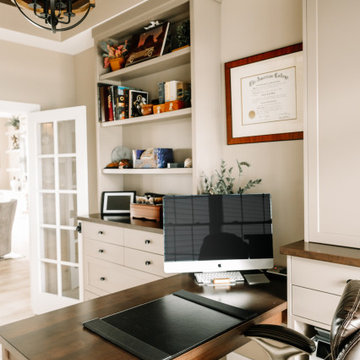
Our clients sought a welcoming remodel for their new home, balancing family and friends, even their cat companions. Durable materials and a neutral design palette ensure comfort, creating a perfect space for everyday living and entertaining.
This home office exudes modern refinement. A sleek table paired with a comfortable office chair beckons productivity. Functional storage solutions keep the space organized while striking artwork adds a touch of elegance.
---
Project by Wiles Design Group. Their Cedar Rapids-based design studio serves the entire Midwest, including Iowa City, Dubuque, Davenport, and Waterloo, as well as North Missouri and St. Louis.
For more about Wiles Design Group, see here: https://wilesdesigngroup.com/
To learn more about this project, see here: https://wilesdesigngroup.com/anamosa-iowa-family-home-remodel
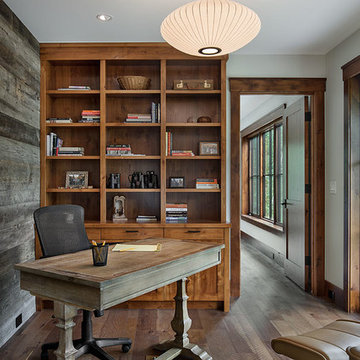
Tucked behind the fireplace, between the great room and the master suite, is this intimate office nook with its own outdoor porch.
Roger Wade photo.
他の地域にある小さなトランジショナルスタイルのおしゃれなホームオフィス・書斎 (ライブラリー、無垢フローリング、自立型机、茶色い床、グレーの壁) の写真
他の地域にある小さなトランジショナルスタイルのおしゃれなホームオフィス・書斎 (ライブラリー、無垢フローリング、自立型机、茶色い床、グレーの壁) の写真
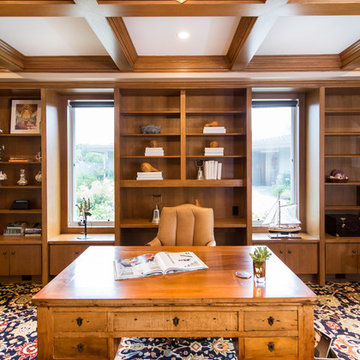
Lori Dennis Interior Design
Erika Bierman Photography
ロサンゼルスにある高級な広いトランジショナルスタイルのおしゃれなホームオフィス・書斎 (ライブラリー、ベージュの壁、カーペット敷き、自立型机、青い床) の写真
ロサンゼルスにある高級な広いトランジショナルスタイルのおしゃれなホームオフィス・書斎 (ライブラリー、ベージュの壁、カーペット敷き、自立型机、青い床) の写真
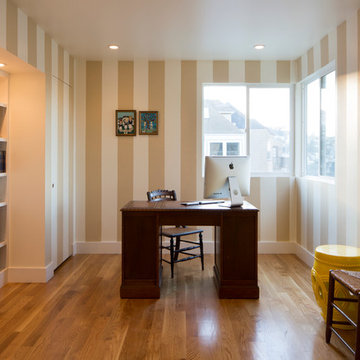
サンフランシスコにある広いトランジショナルスタイルのおしゃれなホームオフィス・書斎 (ライブラリー、無垢フローリング、暖炉なし、自立型机、ベージュの壁) の写真
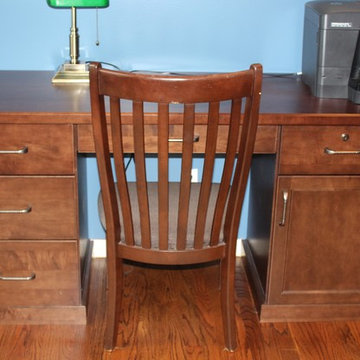
Manufacturer: Starmark Cabinetry
Style: Maple Stratford w/ H Edge
Finish: Mocha
Countertop: Wood (Maple Mocha)
Hardware: Cordova (Hardware Resources)
Designer: Devon Moore
Contractor: Carson Installations (Paul Carson)
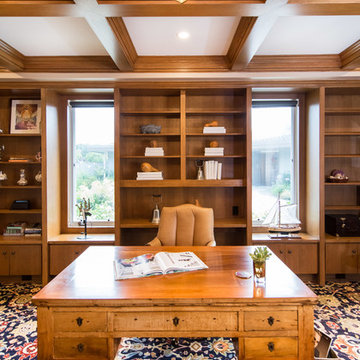
SoCal Contractor Construction
Erika Bierman Photography
サンディエゴにある高級な広いトランジショナルスタイルのおしゃれなホームオフィス・書斎 (ライブラリー、ベージュの壁、カーペット敷き、自立型机、青い床) の写真
サンディエゴにある高級な広いトランジショナルスタイルのおしゃれなホームオフィス・書斎 (ライブラリー、ベージュの壁、カーペット敷き、自立型机、青い床) の写真
木目調のトランジショナルスタイルのアトリエ・スタジオ (ライブラリー) の写真
1
