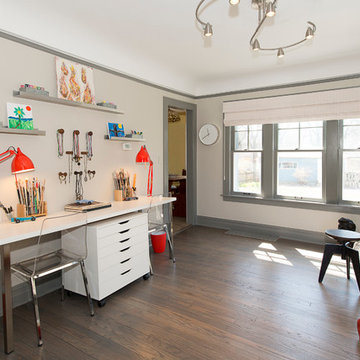オレンジの、木目調のトランジショナルスタイルのアトリエ・スタジオの写真
絞り込み:
資材コスト
並び替え:今日の人気順
写真 1〜17 枚目(全 17 枚)
1/5
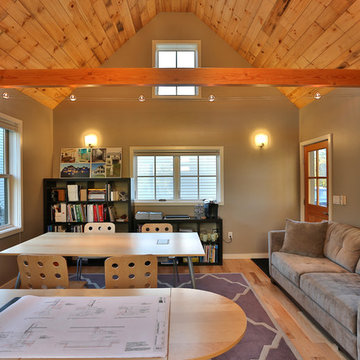
Jack Michaud Photography
ポートランド(メイン)にあるトランジショナルスタイルのおしゃれなアトリエ・スタジオ (無垢フローリング、自立型机、グレーの壁) の写真
ポートランド(メイン)にあるトランジショナルスタイルのおしゃれなアトリエ・スタジオ (無垢フローリング、自立型机、グレーの壁) の写真
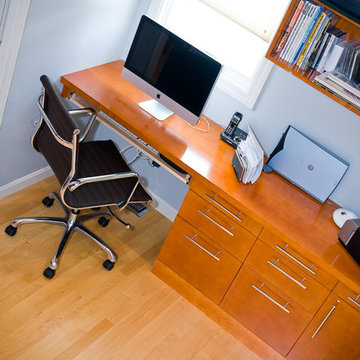
Violet Marsh Photography
ボストンにあるお手頃価格の中くらいなトランジショナルスタイルのおしゃれなアトリエ・スタジオ (青い壁、淡色無垢フローリング、暖炉なし、造り付け机) の写真
ボストンにあるお手頃価格の中くらいなトランジショナルスタイルのおしゃれなアトリエ・スタジオ (青い壁、淡色無垢フローリング、暖炉なし、造り付け机) の写真
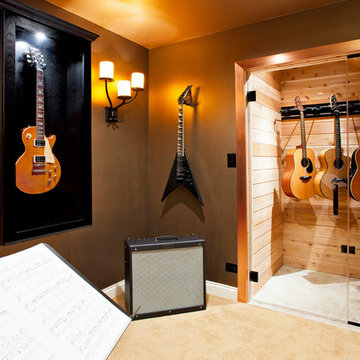
KZ Photography
シカゴにある高級な小さなトランジショナルスタイルのおしゃれなアトリエ・スタジオ (茶色い壁、カーペット敷き、自立型机) の写真
シカゴにある高級な小さなトランジショナルスタイルのおしゃれなアトリエ・スタジオ (茶色い壁、カーペット敷き、自立型机) の写真
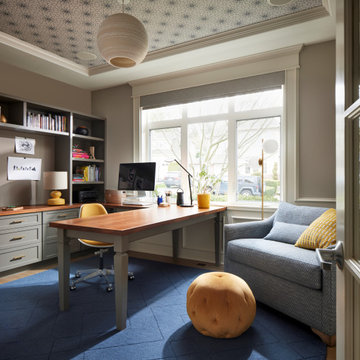
Home Office and Guest Bedroom with single size sofa bed.
シアトルにある高級なトランジショナルスタイルのおしゃれなアトリエ・スタジオ (カーペット敷き、自立型机、クロスの天井) の写真
シアトルにある高級なトランジショナルスタイルのおしゃれなアトリエ・スタジオ (カーペット敷き、自立型机、クロスの天井) の写真
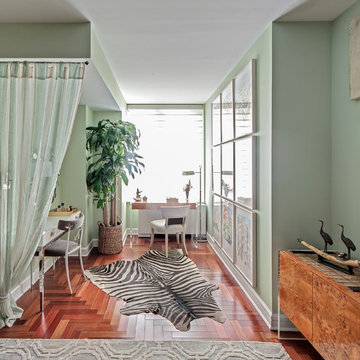
Photo Credit - Nikola Strbac Photography
ニューヨークにある高級な小さなトランジショナルスタイルのおしゃれなアトリエ・スタジオ (暖炉なし、自立型机、緑の壁) の写真
ニューヨークにある高級な小さなトランジショナルスタイルのおしゃれなアトリエ・スタジオ (暖炉なし、自立型机、緑の壁) の写真
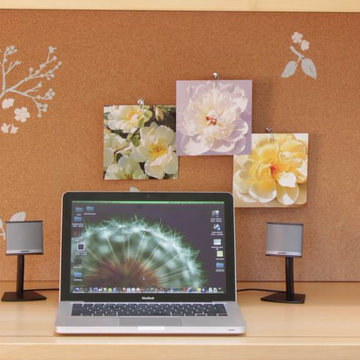
Office work in this fresh transitional style office is a breeze. A custom stenciled cork board and the magnetic board keeps notes at hand without creating clutter. The french chair ads just enough relief for an eclectic touch. Unlined curtains frame the windows.
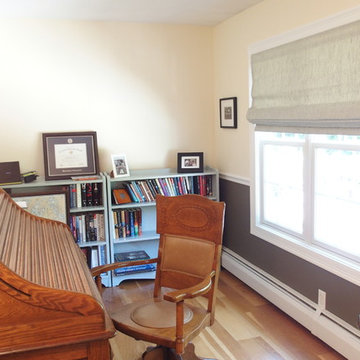
Adrienne Micci-Smith
My client wanted window treatments that would provide privacy and light control while maintaining the serenity of her family room. The shade fabric is a textured aqua and beige. The shades are cordless for ease of operation and safety at the window. They have ribs to maintain their shape and are interlined.
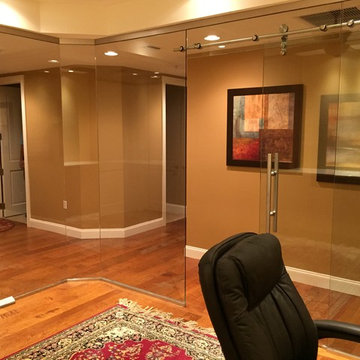
This glass enclosed office was created using 1/2" tempered glass. The glass is mitered and frameless at all seams. The sliding door was created using barn style hardware. An oversize ladder style pull adds to the contemporary style.
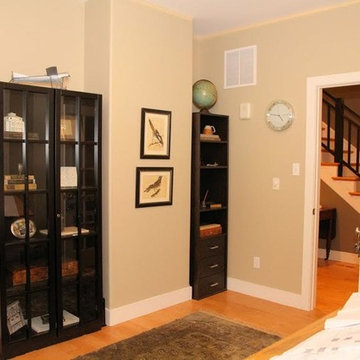
フィラデルフィアにあるお手頃価格の中くらいなトランジショナルスタイルのおしゃれなアトリエ・スタジオ (ベージュの壁、淡色無垢フローリング、暖炉なし、自立型机、茶色い床) の写真
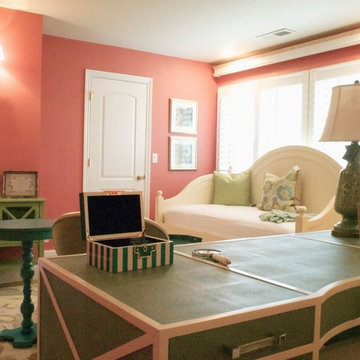
Sean Chang Design Studio
サンフランシスコにある高級な中くらいなトランジショナルスタイルのおしゃれなアトリエ・スタジオ (ピンクの壁、カーペット敷き、自立型机) の写真
サンフランシスコにある高級な中くらいなトランジショナルスタイルのおしゃれなアトリエ・スタジオ (ピンクの壁、カーペット敷き、自立型机) の写真
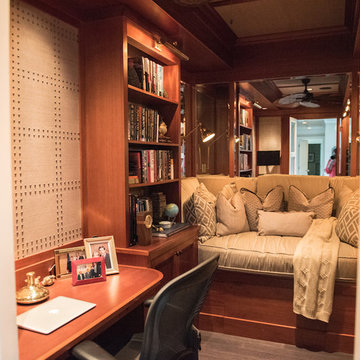
Jody Trail Designs
www.jodytraildesigns.com
ボストンにある小さなトランジショナルスタイルのおしゃれなアトリエ・スタジオ (ベージュの壁、カーペット敷き、暖炉なし、造り付け机) の写真
ボストンにある小さなトランジショナルスタイルのおしゃれなアトリエ・スタジオ (ベージュの壁、カーペット敷き、暖炉なし、造り付け机) の写真
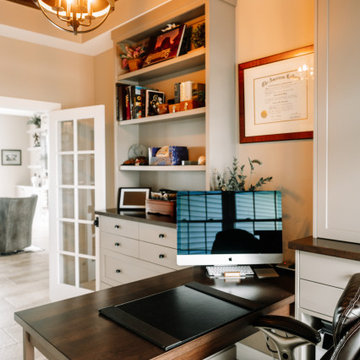
Our clients sought a welcoming remodel for their new home, balancing family and friends, even their cat companions. Durable materials and a neutral design palette ensure comfort, creating a perfect space for everyday living and entertaining.
This home office exudes modern refinement. A sleek table paired with a comfortable office chair beckons productivity. Functional storage solutions keep the space organized while striking artwork adds a touch of elegance.
---
Project by Wiles Design Group. Their Cedar Rapids-based design studio serves the entire Midwest, including Iowa City, Dubuque, Davenport, and Waterloo, as well as North Missouri and St. Louis.
For more about Wiles Design Group, see here: https://wilesdesigngroup.com/
To learn more about this project, see here: https://wilesdesigngroup.com/anamosa-iowa-family-home-remodel
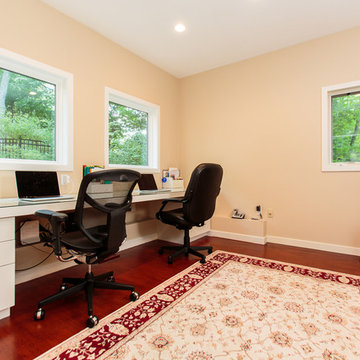
ボストンにある高級な中くらいなトランジショナルスタイルのおしゃれなアトリエ・スタジオ (ベージュの壁、無垢フローリング、造り付け机) の写真

Jack Michaud Photography
ポートランド(メイン)にあるトランジショナルスタイルのおしゃれなアトリエ・スタジオ (無垢フローリング、造り付け机、茶色い床、グレーの壁) の写真
ポートランド(メイン)にあるトランジショナルスタイルのおしゃれなアトリエ・スタジオ (無垢フローリング、造り付け机、茶色い床、グレーの壁) の写真
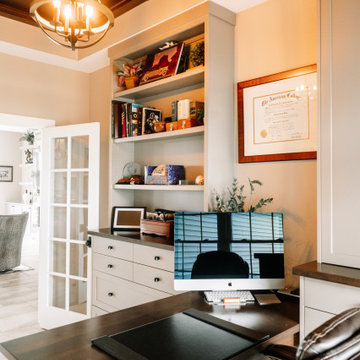
Our clients sought a welcoming remodel for their new home, balancing family and friends, even their cat companions. Durable materials and a neutral design palette ensure comfort, creating a perfect space for everyday living and entertaining.
This home office exudes modern refinement. A sleek table paired with a comfortable office chair beckons productivity. Functional storage solutions keep the space organized while striking artwork adds a touch of elegance.
---
Project by Wiles Design Group. Their Cedar Rapids-based design studio serves the entire Midwest, including Iowa City, Dubuque, Davenport, and Waterloo, as well as North Missouri and St. Louis.
For more about Wiles Design Group, see here: https://wilesdesigngroup.com/
To learn more about this project, see here: https://wilesdesigngroup.com/anamosa-iowa-family-home-remodel
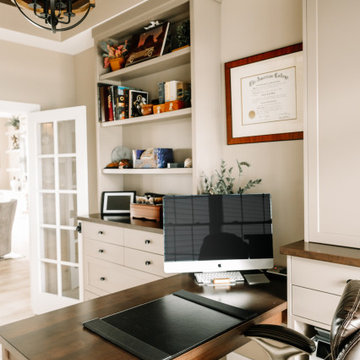
Our clients sought a welcoming remodel for their new home, balancing family and friends, even their cat companions. Durable materials and a neutral design palette ensure comfort, creating a perfect space for everyday living and entertaining.
This home office exudes modern refinement. A sleek table paired with a comfortable office chair beckons productivity. Functional storage solutions keep the space organized while striking artwork adds a touch of elegance.
---
Project by Wiles Design Group. Their Cedar Rapids-based design studio serves the entire Midwest, including Iowa City, Dubuque, Davenport, and Waterloo, as well as North Missouri and St. Louis.
For more about Wiles Design Group, see here: https://wilesdesigngroup.com/
To learn more about this project, see here: https://wilesdesigngroup.com/anamosa-iowa-family-home-remodel
オレンジの、木目調のトランジショナルスタイルのアトリエ・スタジオの写真
1
