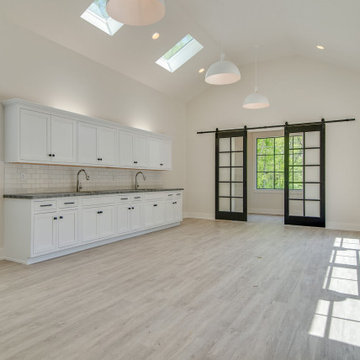グレーのトランジショナルスタイルのホームオフィス・書斎の写真
絞り込み:
資材コスト
並び替え:今日の人気順
写真 1〜20 枚目(全 122 枚)
1/5

Jack Michaud Photography
ポートランド(メイン)にあるトランジショナルスタイルのおしゃれなアトリエ・スタジオ (無垢フローリング、造り付け机、茶色い床、グレーの壁) の写真
ポートランド(メイン)にあるトランジショナルスタイルのおしゃれなアトリエ・スタジオ (無垢フローリング、造り付け机、茶色い床、グレーの壁) の写真
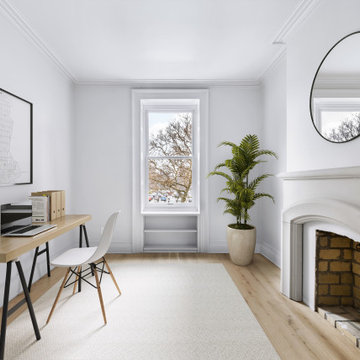
Home office renovation by Bolster
ニューヨークにある高級な中くらいなトランジショナルスタイルのおしゃれなアトリエ・スタジオ (グレーの壁、淡色無垢フローリング、標準型暖炉、コンクリートの暖炉まわり、自立型机、ベージュの床) の写真
ニューヨークにある高級な中くらいなトランジショナルスタイルのおしゃれなアトリエ・スタジオ (グレーの壁、淡色無垢フローリング、標準型暖炉、コンクリートの暖炉まわり、自立型机、ベージュの床) の写真
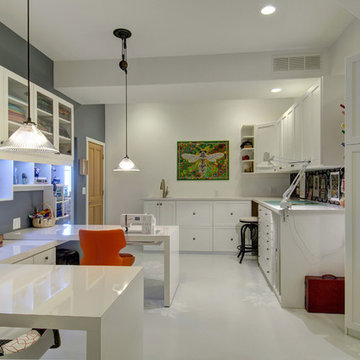
©Finished Basement Company
デンバーにあるお手頃価格の中くらいなトランジショナルスタイルのおしゃれなクラフトルーム (グレーの壁、磁器タイルの床、暖炉なし、造り付け机、白い床) の写真
デンバーにあるお手頃価格の中くらいなトランジショナルスタイルのおしゃれなクラフトルーム (グレーの壁、磁器タイルの床、暖炉なし、造り付け机、白い床) の写真
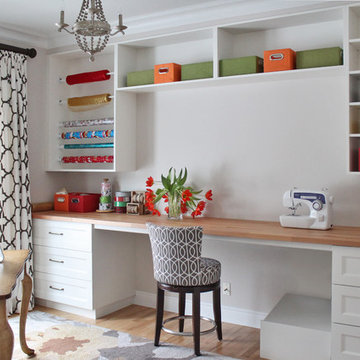
Laura Garner
モントリオールにあるお手頃価格の中くらいなトランジショナルスタイルのおしゃれなクラフトルーム (ベージュの壁、淡色無垢フローリング、造り付け机、ベージュの床) の写真
モントリオールにあるお手頃価格の中くらいなトランジショナルスタイルのおしゃれなクラフトルーム (ベージュの壁、淡色無垢フローリング、造り付け机、ベージュの床) の写真
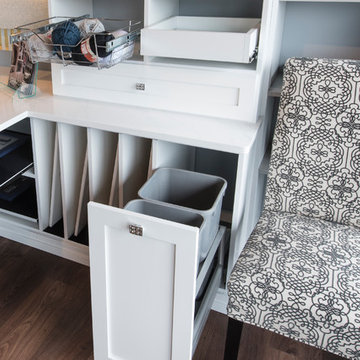
Designed by Teri Magee of Closet Works
Vertical storage bins hold in-progress canvases, allowing them to dry without smudges.
One cabinet holds a pull-out recycling and trash bins — something everyone needs but might not want to look at — keeping them concealed from view for the majority of the time.
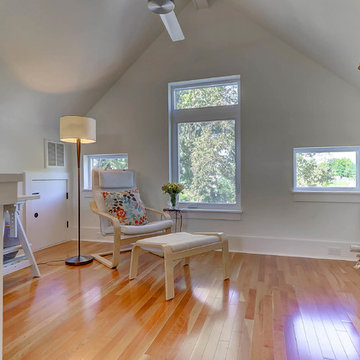
The 70s-modern vibe is carried into the home with their use of cherry, maple, concrete, stone, steel and glass. It features unstained, epoxy-sealed concrete floors, clear maple stairs, and cherry cabinetry and flooring in the loft. Soapstone countertops in kitchen and master bath. The homeowners paid careful attention to perspective when designing the main living area with the soaring ceiling and center beam. Maximum natural lighting and privacy was made possible with picture windows in the kitchen and two bedrooms surrounding the screened courtyard. Clerestory windows were place strategically on the tall walls to take advantage of the vaulted ceilings. An artist’s loft is tucked in the back of the home, with sunset and thunderstorm views of the southwestern sky. And while the homes in this neighborhood have smaller lots and floor plans, this home feels larger because of their architectural choices.
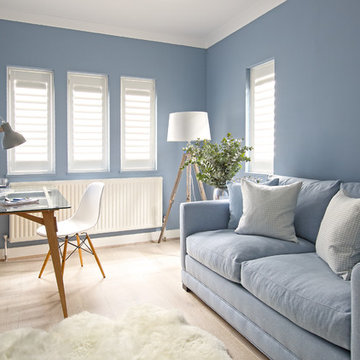
Susan Fisher Photography
ロンドンにあるトランジショナルスタイルのおしゃれなアトリエ・スタジオ (青い壁、淡色無垢フローリング、自立型机) の写真
ロンドンにあるトランジショナルスタイルのおしゃれなアトリエ・スタジオ (青い壁、淡色無垢フローリング、自立型机) の写真
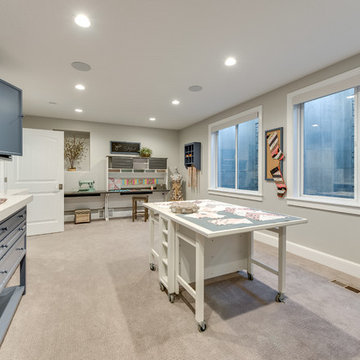
ソルトレイクシティにある高級な広いトランジショナルスタイルのおしゃれなクラフトルーム (グレーの壁、カーペット敷き、暖炉なし、造り付け机、ベージュの床) の写真
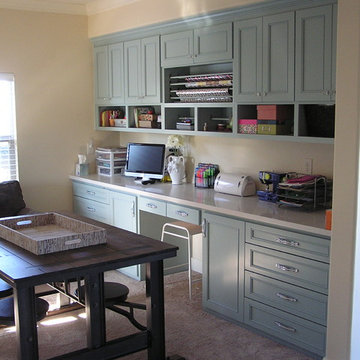
サクラメントにある高級な中くらいなトランジショナルスタイルのおしゃれなクラフトルーム (ベージュの壁、カーペット敷き、暖炉なし、自立型机、茶色い床) の写真
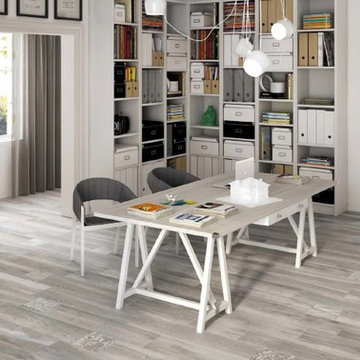
Durable, beautiful and sustainable. No scratching, no sealing, no maintenance.
サンタバーバラにあるお手頃価格の中くらいなトランジショナルスタイルのおしゃれなアトリエ・スタジオ (白い壁、磁器タイルの床、自立型机、暖炉なし) の写真
サンタバーバラにあるお手頃価格の中くらいなトランジショナルスタイルのおしゃれなアトリエ・スタジオ (白い壁、磁器タイルの床、自立型机、暖炉なし) の写真
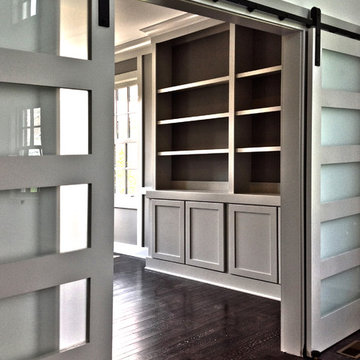
The Tuckerman Home Group
コロンバスにある高級な広いトランジショナルスタイルのおしゃれなクラフトルーム (グレーの壁、濃色無垢フローリング、自立型机) の写真
コロンバスにある高級な広いトランジショナルスタイルのおしゃれなクラフトルーム (グレーの壁、濃色無垢フローリング、自立型机) の写真
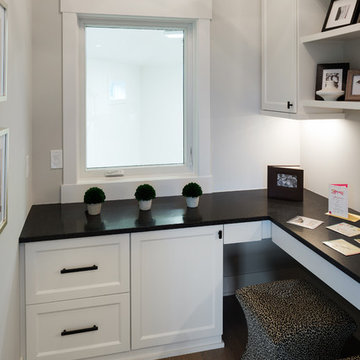
Spacecrafting Photography
ミネアポリスにあるお手頃価格の小さなトランジショナルスタイルのおしゃれなクラフトルーム (マルチカラーの壁、淡色無垢フローリング、暖炉なし、造り付け机、ベージュの床) の写真
ミネアポリスにあるお手頃価格の小さなトランジショナルスタイルのおしゃれなクラフトルーム (マルチカラーの壁、淡色無垢フローリング、暖炉なし、造り付け机、ベージュの床) の写真
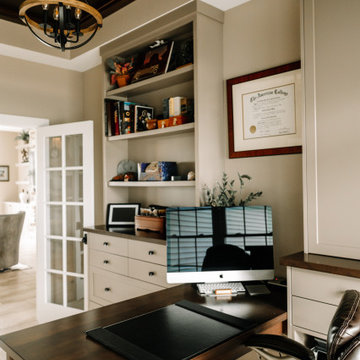
Our clients sought a welcoming remodel for their new home, balancing family and friends, even their cat companions. Durable materials and a neutral design palette ensure comfort, creating a perfect space for everyday living and entertaining.
This home office exudes modern refinement. A sleek table paired with a comfortable office chair beckons productivity. Functional storage solutions keep the space organized while striking artwork adds a touch of elegance.
---
Project by Wiles Design Group. Their Cedar Rapids-based design studio serves the entire Midwest, including Iowa City, Dubuque, Davenport, and Waterloo, as well as North Missouri and St. Louis.
For more about Wiles Design Group, see here: https://wilesdesigngroup.com/
To learn more about this project, see here: https://wilesdesigngroup.com/anamosa-iowa-family-home-remodel
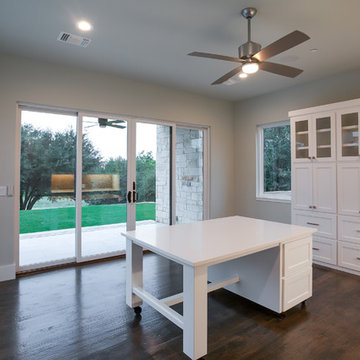
Ariana with ANM Photography
ダラスにある高級な広いトランジショナルスタイルのおしゃれなクラフトルーム (ベージュの壁、無垢フローリング、自立型机、茶色い床) の写真
ダラスにある高級な広いトランジショナルスタイルのおしゃれなクラフトルーム (ベージュの壁、無垢フローリング、自立型机、茶色い床) の写真
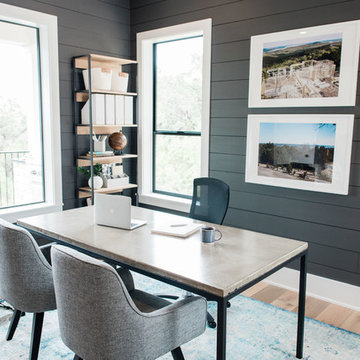
Madeline Harper Photography
オースティンにある中くらいなトランジショナルスタイルのおしゃれなアトリエ・スタジオ (グレーの壁、淡色無垢フローリング、自立型机、茶色い床) の写真
オースティンにある中くらいなトランジショナルスタイルのおしゃれなアトリエ・スタジオ (グレーの壁、淡色無垢フローリング、自立型机、茶色い床) の写真
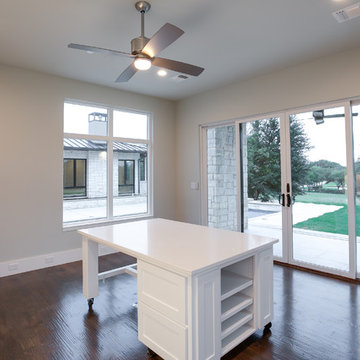
Ariana with ANM Photography
ダラスにある高級な広いトランジショナルスタイルのおしゃれなクラフトルーム (ベージュの壁、無垢フローリング、自立型机、茶色い床) の写真
ダラスにある高級な広いトランジショナルスタイルのおしゃれなクラフトルーム (ベージュの壁、無垢フローリング、自立型机、茶色い床) の写真
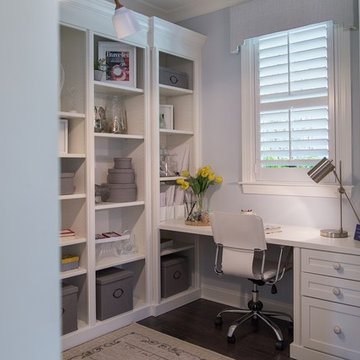
Sunburst's Polywood window shutters are absolutely perfect for your home. Our Polywood shutters are custom fitted for your windows with a variety of finishes, shapes and colors to complement any decor.Polywood shutters offers style and value to your home and with reliability; they are UL and UV tested so you can be sure your shutters will last...
グレーのトランジショナルスタイルのホームオフィス・書斎の写真
1
