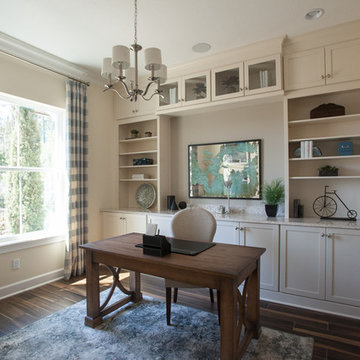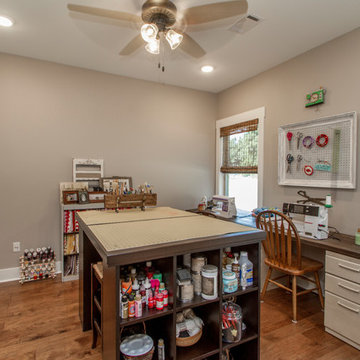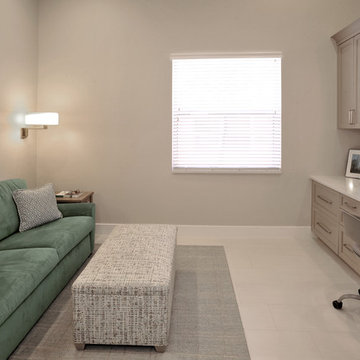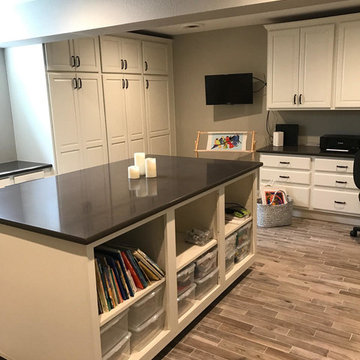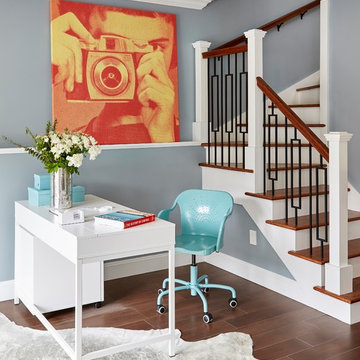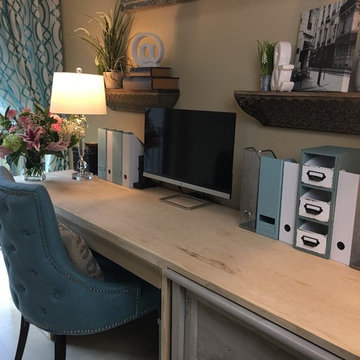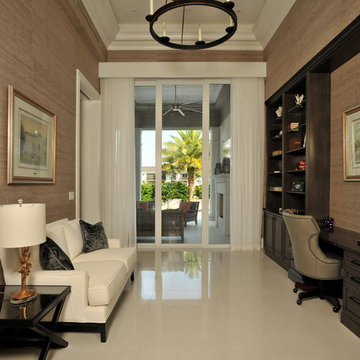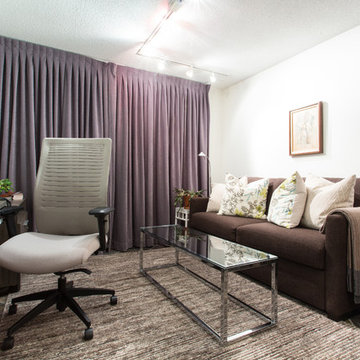ブラウンのトランジショナルスタイルのホームオフィス・書斎 (大理石の床、磁器タイルの床、スレートの床) の写真
絞り込み:
資材コスト
並び替え:今日の人気順
写真 1〜20 枚目(全 104 枚)

We transformed an unused corner of the basement into a chic and comfortable home office with plenty of storage by using every square inch! Floating cabinets make space feel bigger and easier to keep clean!
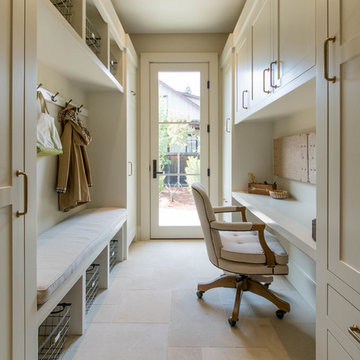
サンフランシスコにあるお手頃価格の中くらいなトランジショナルスタイルのおしゃれなホームオフィス・書斎 (ベージュの壁、造り付け机、磁器タイルの床、暖炉なし、ベージュの床) の写真
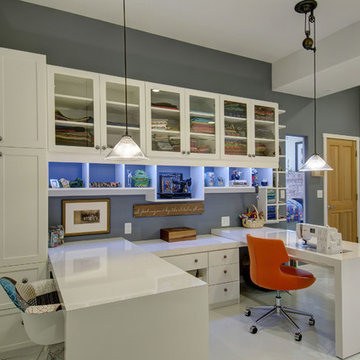
©Finished Basement Company
デンバーにあるお手頃価格の中くらいなトランジショナルスタイルのおしゃれなクラフトルーム (グレーの壁、磁器タイルの床、暖炉なし、造り付け机、白い床) の写真
デンバーにあるお手頃価格の中くらいなトランジショナルスタイルのおしゃれなクラフトルーム (グレーの壁、磁器タイルの床、暖炉なし、造り付け机、白い床) の写真
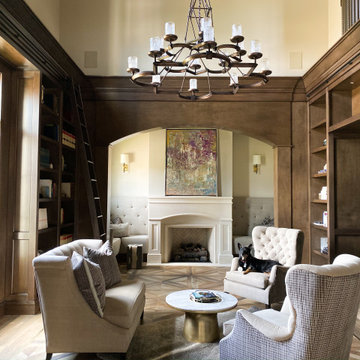
Finishes, Cabinetry, Architectural and Trim Details by Billie Design Studio (Furnishings by others)
オーランドにあるラグジュアリーな広いトランジショナルスタイルのおしゃれなホームオフィス・書斎 (ライブラリー、ベージュの壁、磁器タイルの床、標準型暖炉、石材の暖炉まわり、マルチカラーの床) の写真
オーランドにあるラグジュアリーな広いトランジショナルスタイルのおしゃれなホームオフィス・書斎 (ライブラリー、ベージュの壁、磁器タイルの床、標準型暖炉、石材の暖炉まわり、マルチカラーの床) の写真
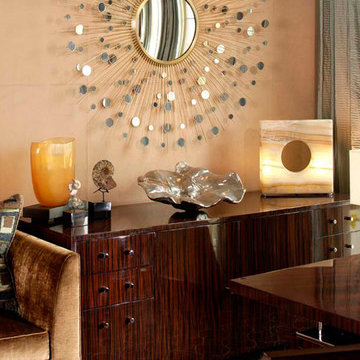
Solanna Custom Furniture- Macassar ebony office bureau with contemporary lines and silver hardware, this sturdy cabinet blends perfectly with this warm, transitional home.
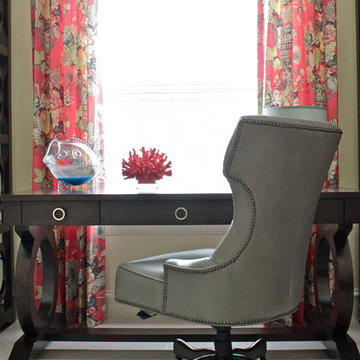
This colorful home office should give inspiration to anyone who wants to get to work! The patterned wallpapered accent wall and coordinating floral draperies start the room off with a punch of color. The stria finished yellow walls give depth and dimension to the space. With the dark walnut wood tones in the furniture pieces, they ground the otherwise bright room to tone it down perfectly. The teal finished dresser accents the octopus artwork, bringing in a 3rd color to the color scheme. The homeowner loved the herringbone laid floor tiles to lighten the room.
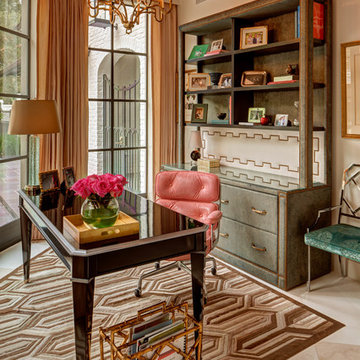
Photos by Alan Blakely
ヒューストンにあるトランジショナルスタイルのおしゃれな書斎 (茶色い壁、磁器タイルの床、自立型机) の写真
ヒューストンにあるトランジショナルスタイルのおしゃれな書斎 (茶色い壁、磁器タイルの床、自立型机) の写真
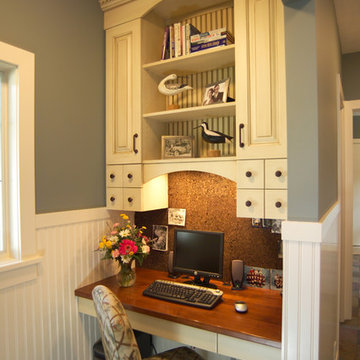
Inspired by the East Coast’s 19th-century Shingle Style homes, this updated waterfront residence boasts a friendly front porch as well as a dramatic, gabled roofline. Oval windows add nautical flair while a weathervane-topped cupola and carriage-style garage doors add character. Inside, an expansive first floor great room opens to a large kitchen and pergola-covered porch. The main level also features a dining room, master bedroom, home management center, mud room and den; the upstairs includes four family bedrooms and a large bonus room.
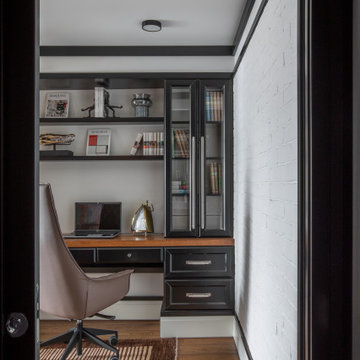
Кабинет, как и другие комнаты, решен в монохроме, но здесь мы добавили нотку лофта - кирпичная стена воссоздана на месте старой облицовки. Белого кирпича нужного масштаба мы не нашли, пришлось взять бельгийский клинкер ручной формовки и уже на месте красить; этот приём добавил глубины, создавая на гранях едва заметную потёртость. Мебельная композиция, изготовленная частным ателье, делится на 2 зоны: встроенный рабочий стол и шкафы напротив, куда спрятаны контроллеры системы аудио-мультирум и серверный блок.
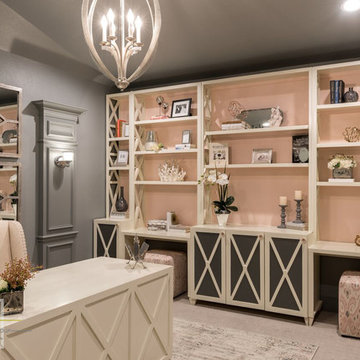
Michael Hunter
ダラスにあるお手頃価格の広いトランジショナルスタイルのおしゃれな書斎 (グレーの壁、自立型机、茶色い床、磁器タイルの床、暖炉なし) の写真
ダラスにあるお手頃価格の広いトランジショナルスタイルのおしゃれな書斎 (グレーの壁、自立型机、茶色い床、磁器タイルの床、暖炉なし) の写真
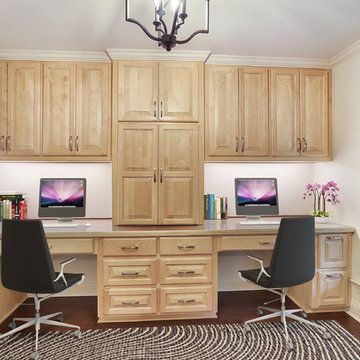
We titled this project Fortitude as a description of the incredible couple to whom it belongs. In August 2016 a large area of the state was devastated by a flood that shattered records not reached in over 30 years. This home was one of the many affected. After having to endure less than professional contractors and a some medical emergencies. the couple completed the project three years later. The beautiful images you see today are a testament to their extreme fortitude and perseverance amid trying circumstances. To those who never give up hope, the results are sweeter than you can imagine.
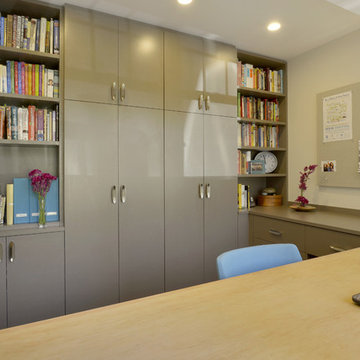
This small space home office is part of a larger renovation project we were hired to design which included a kitchen, family room, butler’s pantry, mudroom, laundry room, and powder room. These additional spaces, including the new home office, did not exist previously and were created from the home’s existing square footage. This office was designed for the very busy mother of the household. Her wishlist included as much storage as possible, generous countertop space, and lots of natural light. The location was paramount as it needed to be easily accessible from the kitchen, yet tucked away. We selected a textured glass door that would hide the mess when closed and still permit light and shadows to permeate helping to indicate her presence to her family. The color scheme is mostly monochromic in a peaceful warm grey to help visually enlarge the space, and accented with a large section of countertop in a natural wood finish. A wall of floor-to-ceiling storage is an organizing dream and is complimented by a full wall of windows on the other side. Open shelves show off her extensive cookbook collection and keep the space from getting overwhelmed with cabinet doors. The far wall is void of cabinetry keeping the room breathable, and features a large handy corkboard providing a much-needed area for notes, invites, school schedules, etc. Small pops of aqua in the table lamp, office chair and file storage make the space cheery and inviting.
Photo: Peter Krupenye
ブラウンのトランジショナルスタイルのホームオフィス・書斎 (大理石の床、磁器タイルの床、スレートの床) の写真
1
