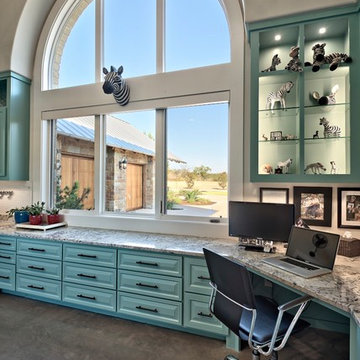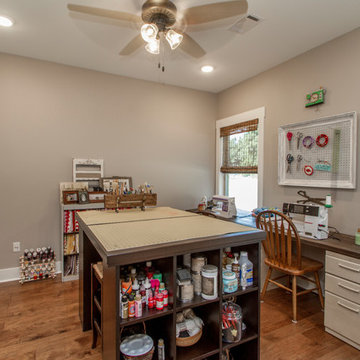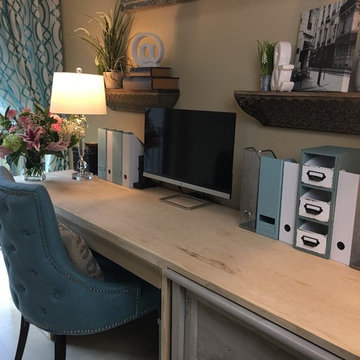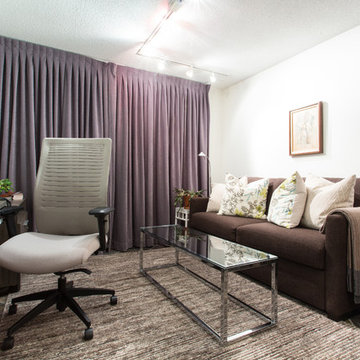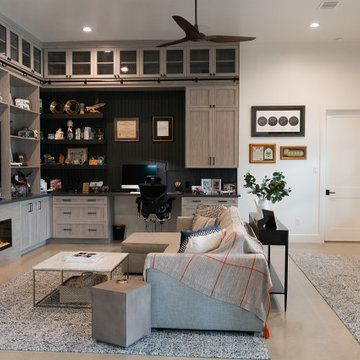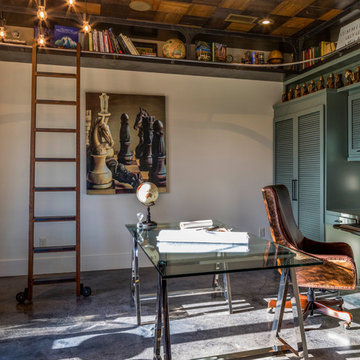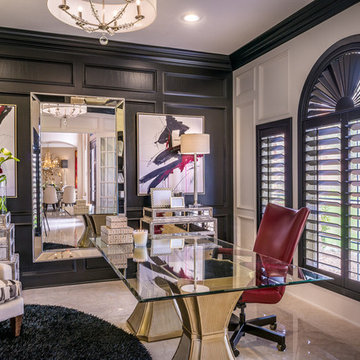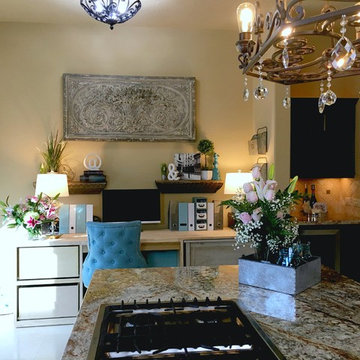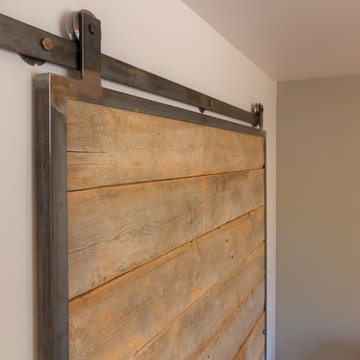ブラウンのトランジショナルスタイルのホームオフィス・書斎 (コンクリートの床、大理石の床、スレートの床) の写真
絞り込み:
資材コスト
並び替え:今日の人気順
写真 1〜20 枚目(全 54 枚)
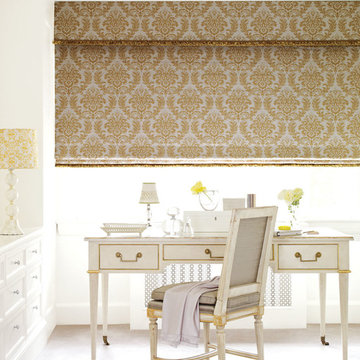
At Gallery of Shades, we provide high quality and stylish window coverings for any room. Our philosophy is simple and that is to provide our clients with the best products and services at a fair price in order to enrich their home environment. We have been servicing Scottsdale and its surrounding areas for over 25 years.
We have a large selection of window treatments including shutters, blinds, shades, screens, draperies and even tints. Regardless of the windows size or shape, you can rest assured Gallery of Shades has the perfect solution for them. Our design consultants will help you to select the right window covering for any room by bringing the showroom to you. This enables you to get the right look, feel and functionality in your window treatments, and beautify your space while protecting it from the harsh Arizona sun.
Our products are guaranteed for a lifetime. At Gallery of Shades, our top priority is giving our customers more value than they expect. This is measured by price, performance, quality, features and services rendered. This goal is the core of our beliefs and guides us in everything we do. We know making decisions in your home can sometimes be overwhelming so we do our best to make your window covering experience a positive one that you won’t forget.
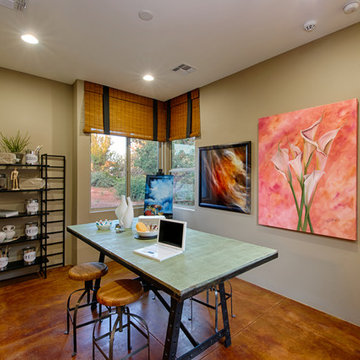
Casita guest suite provide ultimate privacy for your guests. This is a detached building connected to the main house with an adjoining courtyard. The Enchantment Model Home at Rimstone in Sedona by Dorn Homes.
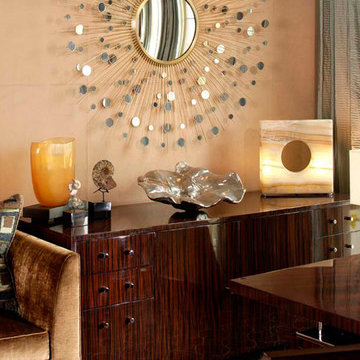
Solanna Custom Furniture- Macassar ebony office bureau with contemporary lines and silver hardware, this sturdy cabinet blends perfectly with this warm, transitional home.
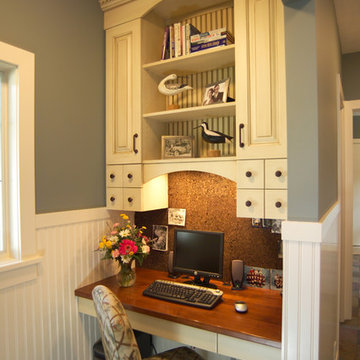
Inspired by the East Coast’s 19th-century Shingle Style homes, this updated waterfront residence boasts a friendly front porch as well as a dramatic, gabled roofline. Oval windows add nautical flair while a weathervane-topped cupola and carriage-style garage doors add character. Inside, an expansive first floor great room opens to a large kitchen and pergola-covered porch. The main level also features a dining room, master bedroom, home management center, mud room and den; the upstairs includes four family bedrooms and a large bonus room.
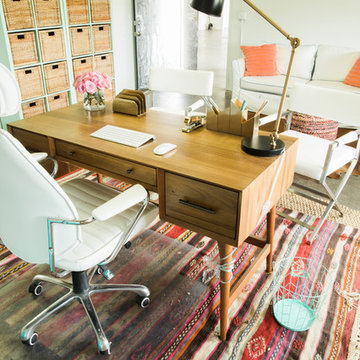
Perfect Symmetry Photography
ヒューストンにあるお手頃価格の中くらいなトランジショナルスタイルのおしゃれなホームオフィス・書斎 (白い壁、コンクリートの床、自立型机) の写真
ヒューストンにあるお手頃価格の中くらいなトランジショナルスタイルのおしゃれなホームオフィス・書斎 (白い壁、コンクリートの床、自立型机) の写真
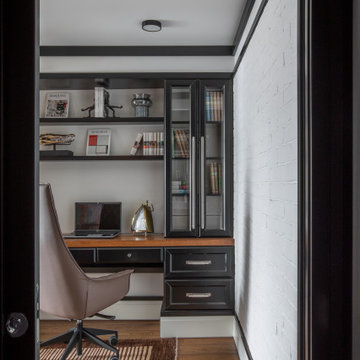
Кабинет, как и другие комнаты, решен в монохроме, но здесь мы добавили нотку лофта - кирпичная стена воссоздана на месте старой облицовки. Белого кирпича нужного масштаба мы не нашли, пришлось взять бельгийский клинкер ручной формовки и уже на месте красить; этот приём добавил глубины, создавая на гранях едва заметную потёртость. Мебельная композиция, изготовленная частным ателье, делится на 2 зоны: встроенный рабочий стол и шкафы напротив, куда спрятаны контроллеры системы аудио-мультирум и серверный блок.
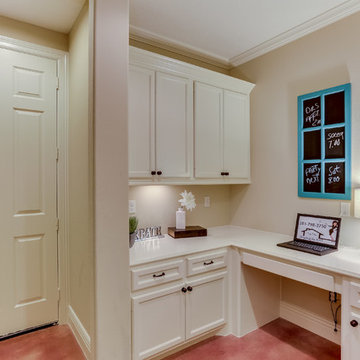
ヒューストンにある小さなトランジショナルスタイルのおしゃれな書斎 (ベージュの壁、コンクリートの床、暖炉なし、造り付け机、茶色い床) の写真
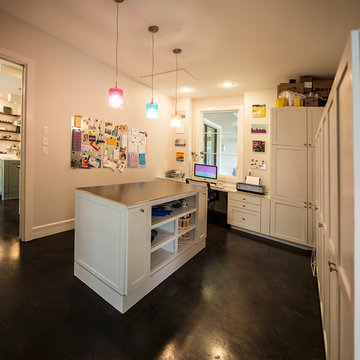
Office and crafting space
オースティンにあるトランジショナルスタイルのおしゃれなホームオフィス・書斎 (白い壁、コンクリートの床、造り付け机) の写真
オースティンにあるトランジショナルスタイルのおしゃれなホームオフィス・書斎 (白い壁、コンクリートの床、造り付け机) の写真
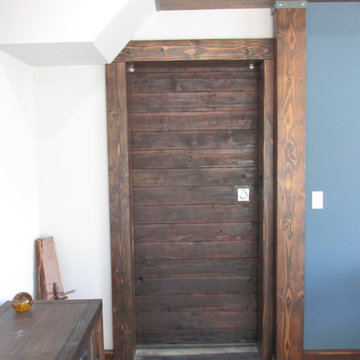
Barn door made from reclaimed wood large wooden trim made from 2 x 6 pine material
デンバーにある中くらいなトランジショナルスタイルのおしゃれなホームオフィス・書斎 (グレーの壁、コンクリートの床、自立型机、グレーの床) の写真
デンバーにある中くらいなトランジショナルスタイルのおしゃれなホームオフィス・書斎 (グレーの壁、コンクリートの床、自立型机、グレーの床) の写真
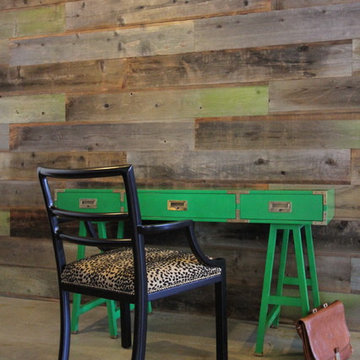
Here, glamour is added to a rustic backdrop of a wall of reclaimed barn wood. The natural patina of the wood picks up a similar tone in the campaign desk that is updated in a vibrant Kelly green lacquer and brass hardware. The brass details tie in with the nailhead trim that adorn the newly refinished vintage armchair. Finished in a glossy black and upholstered in leopard print, this transitional piece can easily be used in the home office, dining room, dressing room, etc. Its classic yet slightly Asian inspired shape also sits comfortably in various design styles.
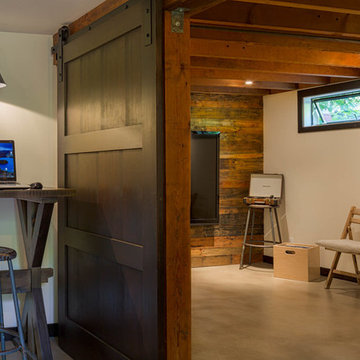
We used the existing old posts and beams. You can see the barn door that would slide over to separate the Media Room from the Office. Notice the old wood accent wall in the Media Room behind the TV!
Photo: Sozinho Imagery
ブラウンのトランジショナルスタイルのホームオフィス・書斎 (コンクリートの床、大理石の床、スレートの床) の写真
1
