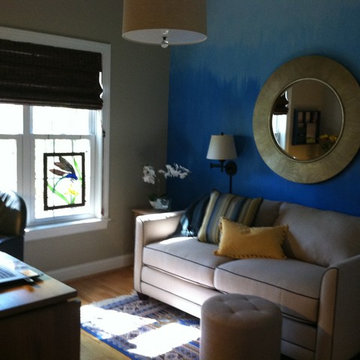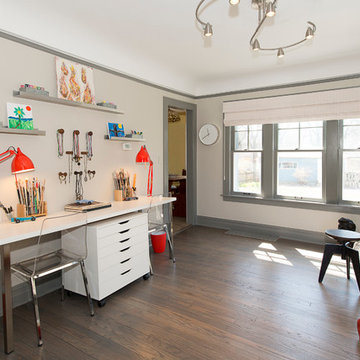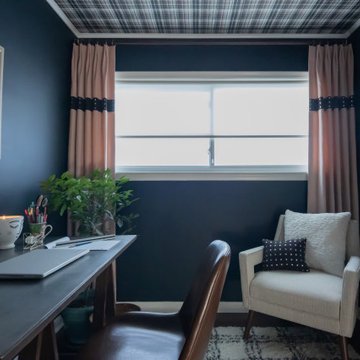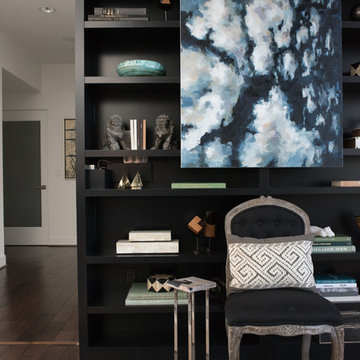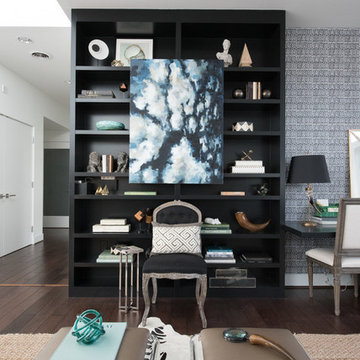黒いトランジショナルスタイルのアトリエ・スタジオの写真
絞り込み:
資材コスト
並び替え:今日の人気順
写真 1〜20 枚目(全 51 枚)
1/4
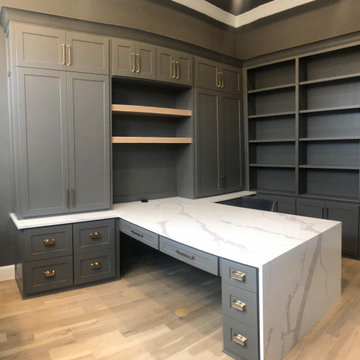
Maximize space and minimize clutter with drawers for printer and shredder (no exposed wires!). Gauntlet Gray used on cabinetry. Quartz waterfall countertop for the 2-sided (dual) access desk.
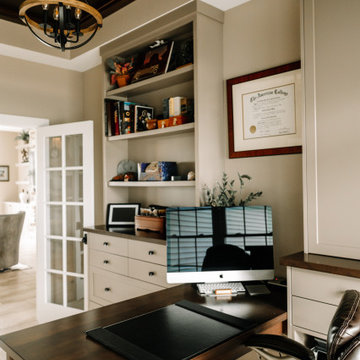
Our clients sought a welcoming remodel for their new home, balancing family and friends, even their cat companions. Durable materials and a neutral design palette ensure comfort, creating a perfect space for everyday living and entertaining.
This home office exudes modern refinement. A sleek table paired with a comfortable office chair beckons productivity. Functional storage solutions keep the space organized while striking artwork adds a touch of elegance.
---
Project by Wiles Design Group. Their Cedar Rapids-based design studio serves the entire Midwest, including Iowa City, Dubuque, Davenport, and Waterloo, as well as North Missouri and St. Louis.
For more about Wiles Design Group, see here: https://wilesdesigngroup.com/
To learn more about this project, see here: https://wilesdesigngroup.com/anamosa-iowa-family-home-remodel

Jack Michaud Photography
ポートランド(メイン)にあるトランジショナルスタイルのおしゃれなアトリエ・スタジオ (無垢フローリング、造り付け机、茶色い床、グレーの壁) の写真
ポートランド(メイン)にあるトランジショナルスタイルのおしゃれなアトリエ・スタジオ (無垢フローリング、造り付け机、茶色い床、グレーの壁) の写真

The dark black shelving of the office wall contracts strikingly with the light flooring and furniture, creating a sense of depth.
サクラメントにある小さなトランジショナルスタイルのおしゃれなアトリエ・スタジオ (黒い壁、クッションフロア、造り付け机、ベージュの床) の写真
サクラメントにある小さなトランジショナルスタイルのおしゃれなアトリエ・スタジオ (黒い壁、クッションフロア、造り付け机、ベージュの床) の写真
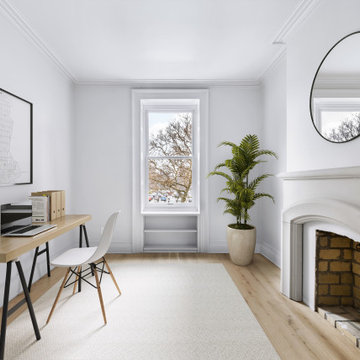
Home office renovation by Bolster
ニューヨークにある高級な中くらいなトランジショナルスタイルのおしゃれなアトリエ・スタジオ (グレーの壁、淡色無垢フローリング、標準型暖炉、コンクリートの暖炉まわり、自立型机、ベージュの床) の写真
ニューヨークにある高級な中くらいなトランジショナルスタイルのおしゃれなアトリエ・スタジオ (グレーの壁、淡色無垢フローリング、標準型暖炉、コンクリートの暖炉まわり、自立型机、ベージュの床) の写真
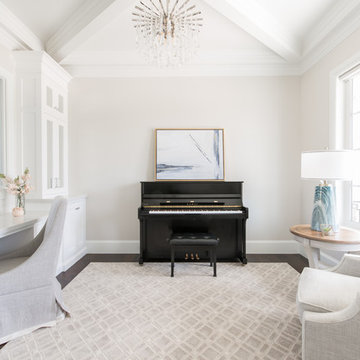
Rebecca Westover
ソルトレイクシティにあるトランジショナルスタイルのおしゃれなアトリエ・スタジオ (濃色無垢フローリング、暖炉なし、造り付け机、グレーの壁) の写真
ソルトレイクシティにあるトランジショナルスタイルのおしゃれなアトリエ・スタジオ (濃色無垢フローリング、暖炉なし、造り付け机、グレーの壁) の写真
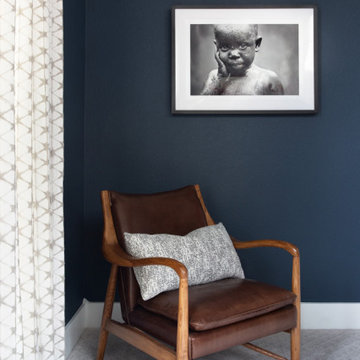
We picked out the sleek finishes and furniture in this new build Austin home to suit the client’s brief for a modern, yet comfortable home:
---
Project designed by Sara Barney’s Austin interior design studio BANDD DESIGN. They serve the entire Austin area and its surrounding towns, with an emphasis on Round Rock, Lake Travis, West Lake Hills, and Tarrytown.
For more about BANDD DESIGN, click here: https://bandddesign.com/
To learn more about this project, click here: https://bandddesign.com/chloes-bloom-new-build/
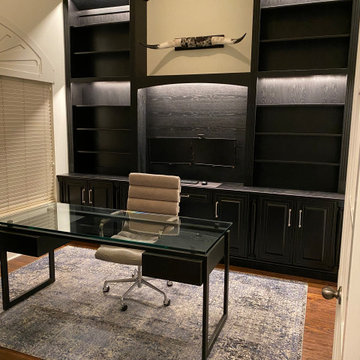
The perfect match & fit to this clients space for the Home Office. The closed door storage below had a combination of file drawer, slide-outs for a printer & paper shredder, lockable storage, adjustable shelving and an integrated power plug in the desk drawer. The dual monitors swivel on their mounts on the wall. The open shelving is adjustable as well. Fluted casing on the tall uppers, the subtle arch and the table posts integrated into the design below add the final personal touches. Although the stain was very dark, their choice of White Oak material allowed the natural beauty of the grain to show through. Very elegant piece!
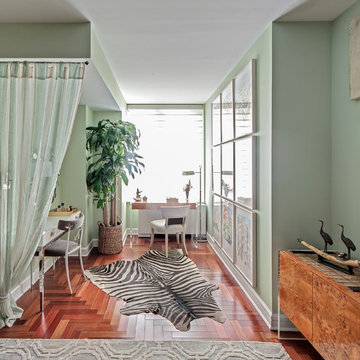
Photo Credit - Nikola Strbac Photography
ニューヨークにある高級な小さなトランジショナルスタイルのおしゃれなアトリエ・スタジオ (暖炉なし、自立型机、緑の壁) の写真
ニューヨークにある高級な小さなトランジショナルスタイルのおしゃれなアトリエ・スタジオ (暖炉なし、自立型机、緑の壁) の写真
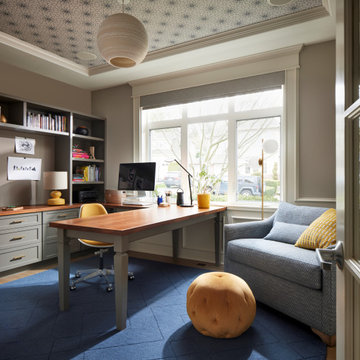
Home Office and Guest Bedroom with single size sofa bed.
シアトルにある高級なトランジショナルスタイルのおしゃれなアトリエ・スタジオ (カーペット敷き、自立型机、クロスの天井) の写真
シアトルにある高級なトランジショナルスタイルのおしゃれなアトリエ・スタジオ (カーペット敷き、自立型机、クロスの天井) の写真
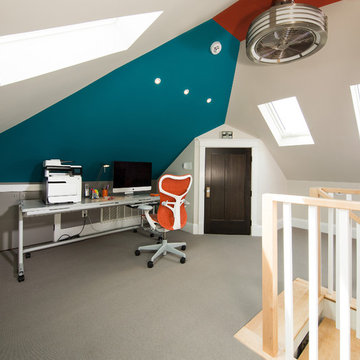
Greg Hadley Photography
The graphic artist client initially considered a basement studio. Our designer thought the attic would provide an ideal space. To bring in natural light, we added four skylights in the attic—two operable for venting and two fixed. We used spray foam insulation to create a comfortable environment. The combination light and fan in the center is both beautiful and functional. The HVAC equipment is located behind a door, and there additional storage behind the knee walls. We built a seat under the dormer window where the client’s dog likes to perch.
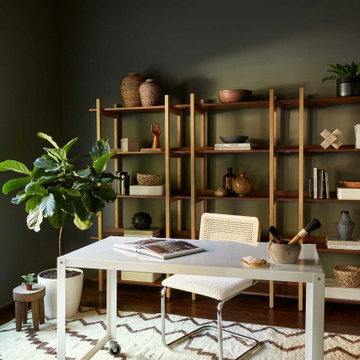
アトランタにあるお手頃価格の中くらいなトランジショナルスタイルのおしゃれなアトリエ・スタジオ (緑の壁、濃色無垢フローリング、標準型暖炉、タイルの暖炉まわり、自立型机、茶色い床) の写真
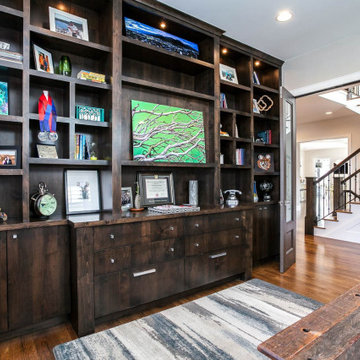
This client wanted to have their kitchen as their centerpiece for their house. As such, I designed this kitchen to have a dark walnut natural wood finish with timeless white kitchen island combined with metal appliances.
The entire home boasts an open, minimalistic, elegant, classy, and functional design, with the living room showcasing a unique vein cut silver travertine stone showcased on the fireplace. Warm colors were used throughout in order to make the home inviting in a family-friendly setting.
---
Project designed by Montecito interior designer Margarita Bravo. She serves Montecito as well as surrounding areas such as Hope Ranch, Summerland, Santa Barbara, Isla Vista, Mission Canyon, Carpinteria, Goleta, Ojai, Los Olivos, and Solvang.
For more about MARGARITA BRAVO, visit here: https://www.margaritabravo.com/
To learn more about this project, visit here: https://www.margaritabravo.com/portfolio/observatory-park/
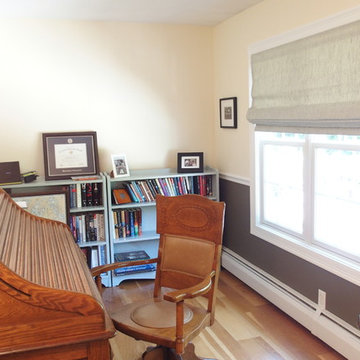
Adrienne Micci-Smith
My client wanted window treatments that would provide privacy and light control while maintaining the serenity of her family room. The shade fabric is a textured aqua and beige. The shades are cordless for ease of operation and safety at the window. They have ribs to maintain their shape and are interlined.
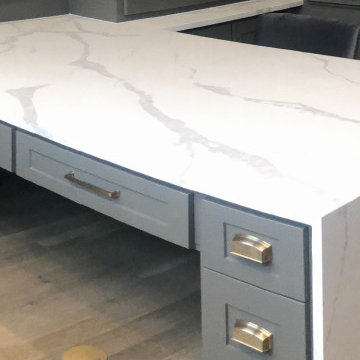
Maximize space and minimize clutter with drawers for printer and shredder (no exposed wires!). Gauntlet Gray used on cabinetry. Quartz waterfall countertop for the 2-sided (dual) access desk.
黒いトランジショナルスタイルのアトリエ・スタジオの写真
1
