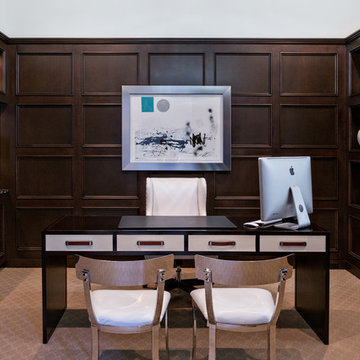黒い、木目調のトランジショナルスタイルのアトリエ・スタジオ (カーペット敷き) の写真
絞り込み:
資材コスト
並び替え:今日の人気順
写真 1〜8 枚目(全 8 枚)
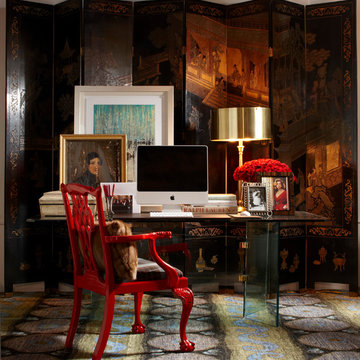
This room was done by Scot Meacham Wood for the "Antiques in Modern Design" project. This office uses a 19th century Chinese coromandel screen as a backdrop for a midcentury glass dining table refashioned as a desk. The red lacquered Chinese Chippendale style armchair adds a pop of color to the otherwise subtle colors in the screen. On the desk is a contemporary print bringing out the colors in the pattern rug. In front of the print is a 19th century portrait of a gentleman. The modern lamp used as a desk lamp with brass shade provides additional lighting on the workspace.
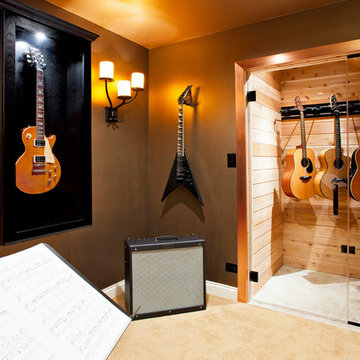
KZ Photography
シカゴにある高級な小さなトランジショナルスタイルのおしゃれなアトリエ・スタジオ (茶色い壁、カーペット敷き、自立型机) の写真
シカゴにある高級な小さなトランジショナルスタイルのおしゃれなアトリエ・スタジオ (茶色い壁、カーペット敷き、自立型机) の写真
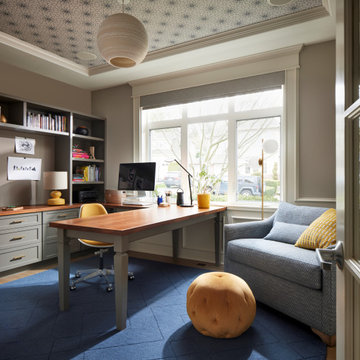
Home Office and Guest Bedroom with single size sofa bed.
シアトルにある高級なトランジショナルスタイルのおしゃれなアトリエ・スタジオ (カーペット敷き、自立型机、クロスの天井) の写真
シアトルにある高級なトランジショナルスタイルのおしゃれなアトリエ・スタジオ (カーペット敷き、自立型机、クロスの天井) の写真
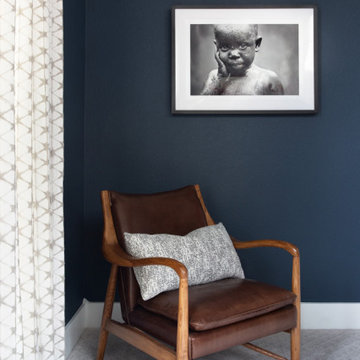
We picked out the sleek finishes and furniture in this new build Austin home to suit the client’s brief for a modern, yet comfortable home:
---
Project designed by Sara Barney’s Austin interior design studio BANDD DESIGN. They serve the entire Austin area and its surrounding towns, with an emphasis on Round Rock, Lake Travis, West Lake Hills, and Tarrytown.
For more about BANDD DESIGN, click here: https://bandddesign.com/
To learn more about this project, click here: https://bandddesign.com/chloes-bloom-new-build/
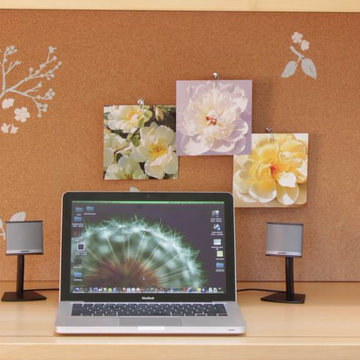
Office work in this fresh transitional style office is a breeze. A custom stenciled cork board and the magnetic board keeps notes at hand without creating clutter. The french chair ads just enough relief for an eclectic touch. Unlined curtains frame the windows.
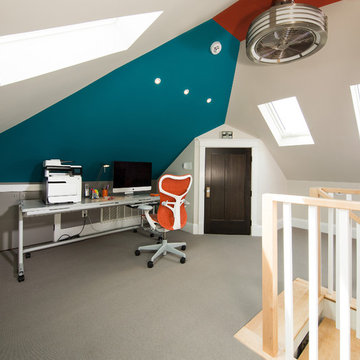
Greg Hadley Photography
The graphic artist client initially considered a basement studio. Our designer thought the attic would provide an ideal space. To bring in natural light, we added four skylights in the attic—two operable for venting and two fixed. We used spray foam insulation to create a comfortable environment. The combination light and fan in the center is both beautiful and functional. The HVAC equipment is located behind a door, and there additional storage behind the knee walls. We built a seat under the dormer window where the client’s dog likes to perch.
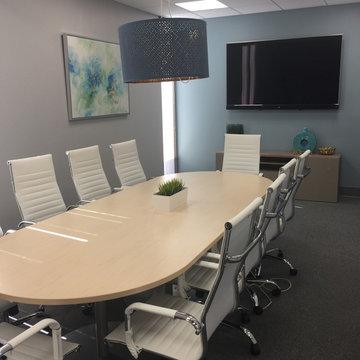
サンフランシスコにあるお手頃価格の中くらいなトランジショナルスタイルのおしゃれなアトリエ・スタジオ (グレーの壁、カーペット敷き、自立型机、グレーの床) の写真
黒い、木目調のトランジショナルスタイルのアトリエ・スタジオ (カーペット敷き) の写真
1
