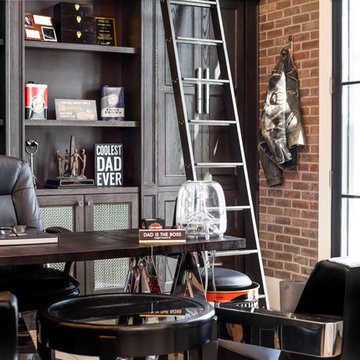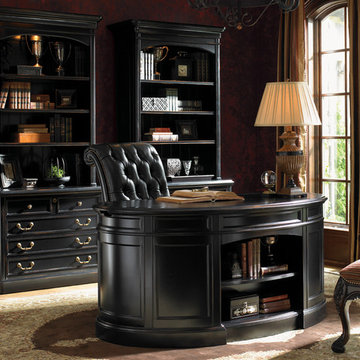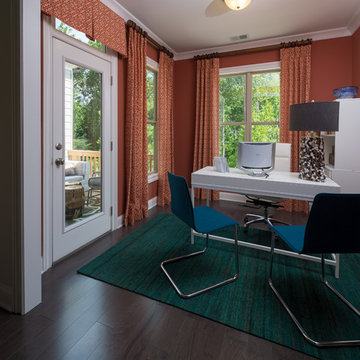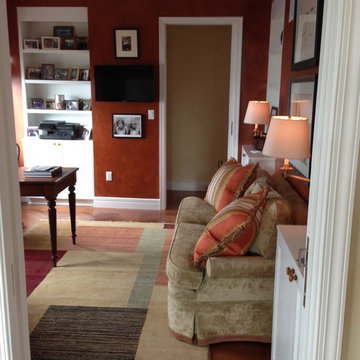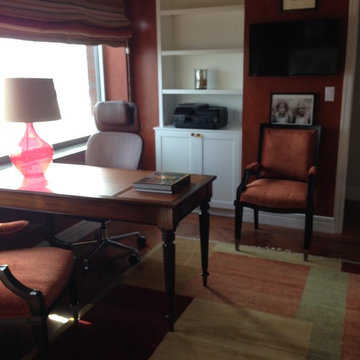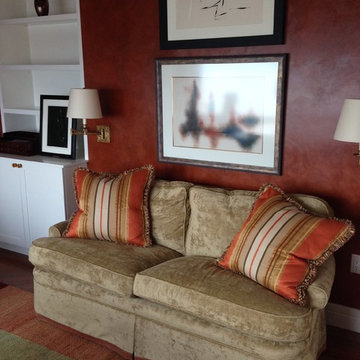黒い、ブラウンのトランジショナルスタイルのホームオフィス・書斎 (赤い壁) の写真
絞り込み:
資材コスト
並び替え:今日の人気順
写真 1〜15 枚目(全 15 枚)
1/5
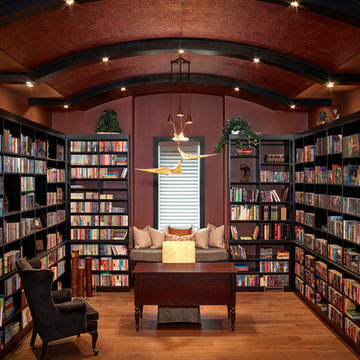
This room really speaks about the family and their devotion for books. This is quite the collection! And that light fixture! It's an amazing piece of art and works perfectly for this space.
I see some classic novels in the mix; the Hardy Boys in the bottom left and I am sure there is some Lord of the Rings and the Harry Potter series in the mix. Some board games on the bottom shelves as well. Nothing better than seeing a full home library such as this, well in my mind at least!
What do you think of the light fixture?
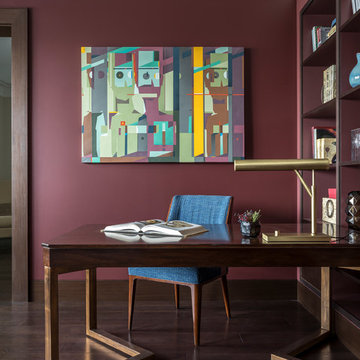
Дизайнер - Татьяна Никитина. Стилист - Мария Мироненко. Фотограф - Евгений Кулибаба.
モスクワにある高級な中くらいなトランジショナルスタイルのおしゃれな書斎 (赤い壁、濃色無垢フローリング、暖炉なし、茶色い床、自立型机) の写真
モスクワにある高級な中くらいなトランジショナルスタイルのおしゃれな書斎 (赤い壁、濃色無垢フローリング、暖炉なし、茶色い床、自立型机) の写真
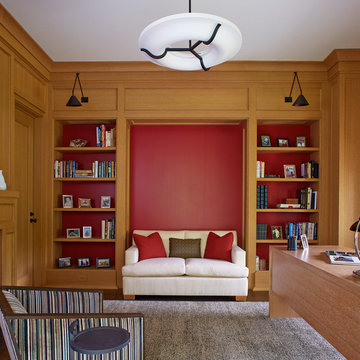
Wood finish: Rift white oak, cerused office desk, open bookcases and custom mantle
他の地域にあるトランジショナルスタイルのおしゃれな書斎 (赤い壁、自立型机) の写真
他の地域にあるトランジショナルスタイルのおしゃれな書斎 (赤い壁、自立型机) の写真
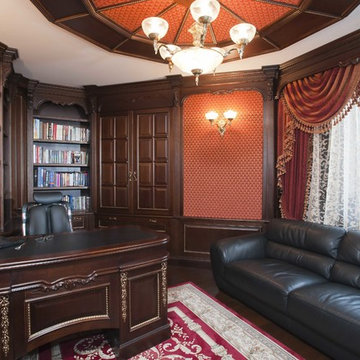
The interior consists of custom handmade products of natural wood, fretwork, stretched lacquered ceilings, OICOS decorative paints.
Study room is individually designed and built of ash-tree with use of natural fabrics. Apartment layout was changed: studio and bathroom were redesigned, two wardrobes added to bedroom, and sauna and moistureproof TV mounted on wall — to the bathroom.
Explication
1. Hallway – 20.63 м2
2. Guest bathroom – 4.82 м2
3. Study room – 17.11 м2
4. Living room – 36.27 м2
5. Dining room – 13.78 м2
6. Kitchen – 13.10 м2
7. Bathroom – 7.46 м2
8. Sauna – 2.71 м2
9. Bedroom – 24.51 м2
10. Nursery – 20.39 м2
11. Kitchen balcony – 6.67 м2
12. Bedroom balcony – 6.48 м2
Floor area – 160.78 м2
Balcony area – 13.15 м2
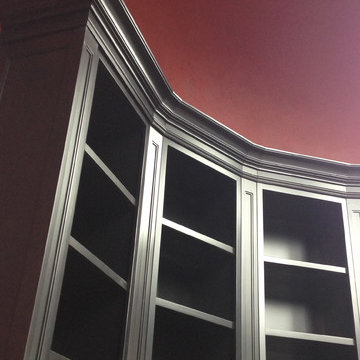
The DIVIZIO GROUP, INC.
シカゴにある高級な中くらいなトランジショナルスタイルのおしゃれなホームオフィス・書斎 (ライブラリー、赤い壁、暖炉なし) の写真
シカゴにある高級な中くらいなトランジショナルスタイルのおしゃれなホームオフィス・書斎 (ライブラリー、赤い壁、暖炉なし) の写真
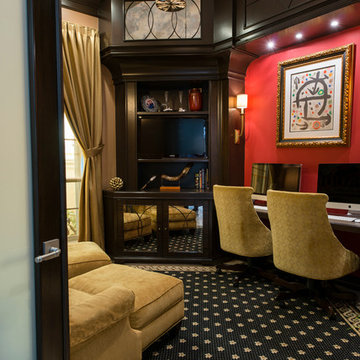
Rick Gomez Photograph
マイアミにある高級な広いトランジショナルスタイルのおしゃれなホームオフィス・書斎 (赤い壁、トラバーチンの床、造り付け机) の写真
マイアミにある高級な広いトランジショナルスタイルのおしゃれなホームオフィス・書斎 (赤い壁、トラバーチンの床、造り付け机) の写真
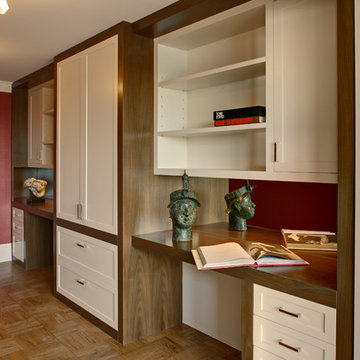
© Wing Wong
The goal for this pied-a-terre was to keep an open and light ambiance, reminiscent of a being on a ship. To create better eye line views of the East River, new tilt and turn windows were installed. Custom mill work and radiator enclosures were created for this repeat client. Also, the kitchen was opened to the living room.
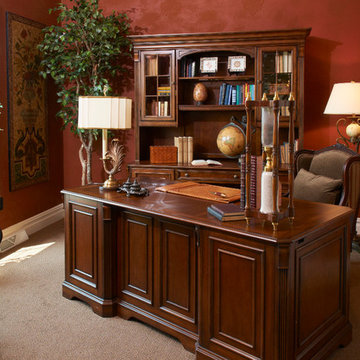
A grand home office with deep rust-colored walls and traditional furnishings. Photo Credit: Lenny Casper
他の地域にある高級な中くらいなトランジショナルスタイルのおしゃれな書斎 (赤い壁、カーペット敷き、自立型机) の写真
他の地域にある高級な中くらいなトランジショナルスタイルのおしゃれな書斎 (赤い壁、カーペット敷き、自立型机) の写真
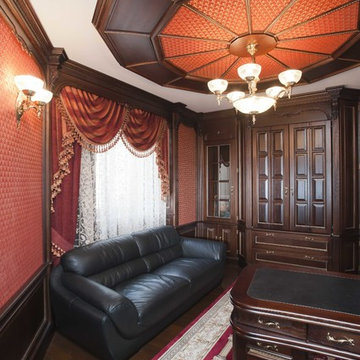
The interior consists of custom handmade products of natural wood, fretwork, stretched lacquered ceilings, OICOS decorative paints.
Study room is individually designed and built of ash-tree with use of natural fabrics. Apartment layout was changed: studio and bathroom were redesigned, two wardrobes added to bedroom, and sauna and moistureproof TV mounted on wall — to the bathroom.
Explication
1. Hallway – 20.63 м2
2. Guest bathroom – 4.82 м2
3. Study room – 17.11 м2
4. Living room – 36.27 м2
5. Dining room – 13.78 м2
6. Kitchen – 13.10 м2
7. Bathroom – 7.46 м2
8. Sauna – 2.71 м2
9. Bedroom – 24.51 м2
10. Nursery – 20.39 м2
11. Kitchen balcony – 6.67 м2
12. Bedroom balcony – 6.48 м2
Floor area – 160.78 м2
Balcony area – 13.15 м2
黒い、ブラウンのトランジショナルスタイルのホームオフィス・書斎 (赤い壁) の写真
1
