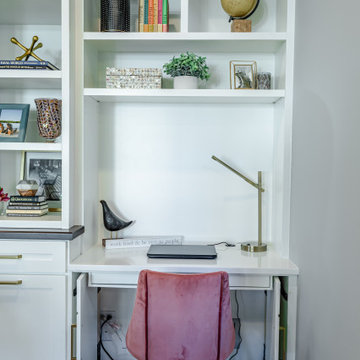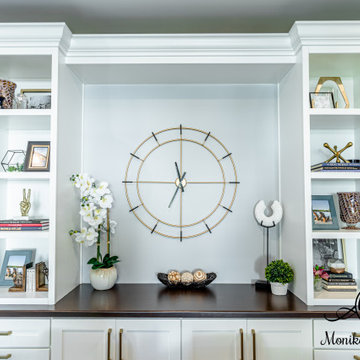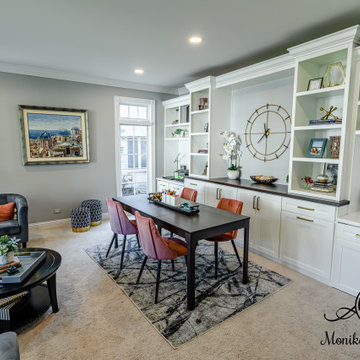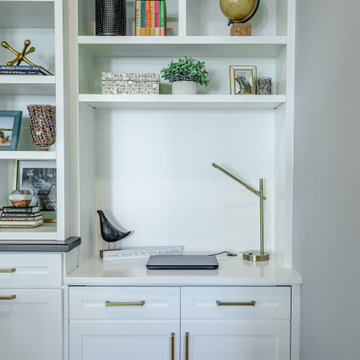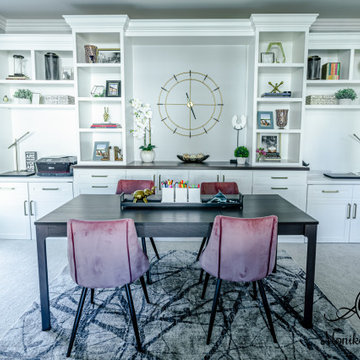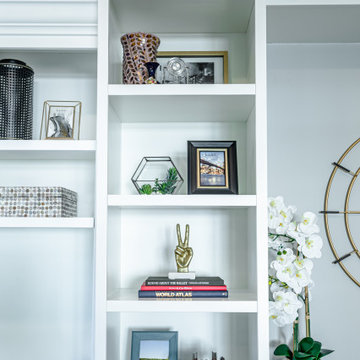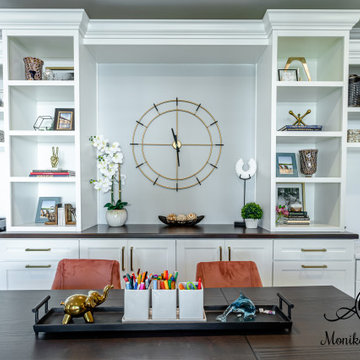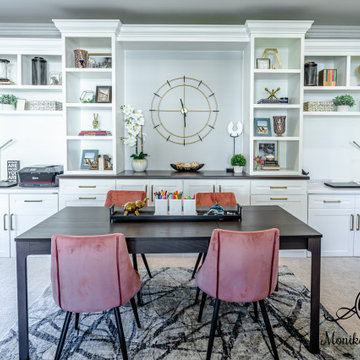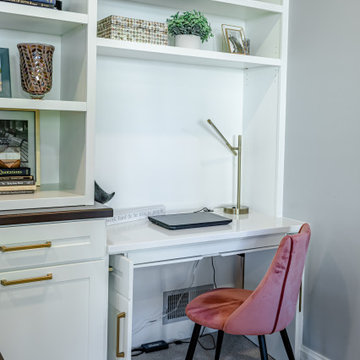お手頃価格のトランジショナルスタイルのクラフトルーム (ベージュの床、黒い床、黄色い床) の写真
絞り込み:
資材コスト
並び替え:今日の人気順
写真 1〜20 枚目(全 20 枚)
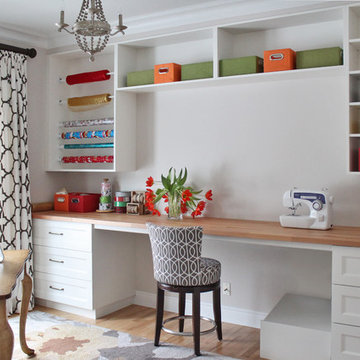
Laura Garner
モントリオールにあるお手頃価格の中くらいなトランジショナルスタイルのおしゃれなクラフトルーム (ベージュの壁、淡色無垢フローリング、造り付け机、ベージュの床) の写真
モントリオールにあるお手頃価格の中くらいなトランジショナルスタイルのおしゃれなクラフトルーム (ベージュの壁、淡色無垢フローリング、造り付け机、ベージュの床) の写真
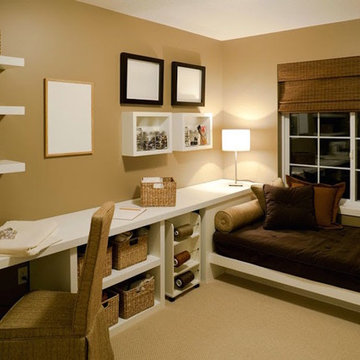
ナッシュビルにあるお手頃価格の中くらいなトランジショナルスタイルのおしゃれなクラフトルーム (ベージュの壁、カーペット敷き、暖炉なし、造り付け机、ベージュの床) の写真
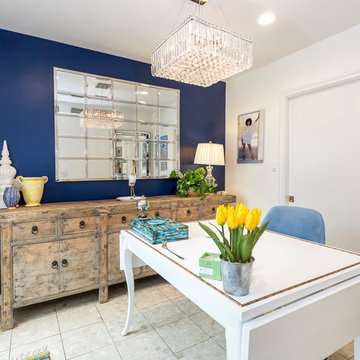
Our homeowner approached us first in order to remodel her master suite. Her shower was leaking and she wanted to turn 2 separate closets into one enviable walk in closet. This homeowners projects have been completed in multiple phases. The second phase was focused on the kitchen, laundry room and converting the dining room to an office. View before and after images of the project here:
http://www.houzz.com/discussions/4412085/m=23/dining-room-turned-office-in-los-angeles-ca
https://www.houzz.com/discussions/4425079/m=23/laundry-room-refresh-in-la
https://www.houzz.com/discussions/4440223/m=23/banquette-driven-kitchen-remodel-in-la
We feel fortunate that she has such great taste and furnished her home so well!
Dining Room turned Office: There is a white washed oak barn door separating the new office from the living room. The blue accent wall is the perfect backdrop for the mirror. This room features both recessed lighting and a stunning pendant chandelier. It also has both a pocket door and barn door. The view to the backyard was a part of this remodel and makes it a lovely office for the homeowner.
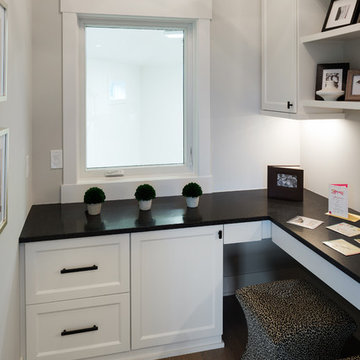
Spacecrafting Photography
ミネアポリスにあるお手頃価格の小さなトランジショナルスタイルのおしゃれなクラフトルーム (マルチカラーの壁、淡色無垢フローリング、暖炉なし、造り付け机、ベージュの床) の写真
ミネアポリスにあるお手頃価格の小さなトランジショナルスタイルのおしゃれなクラフトルーム (マルチカラーの壁、淡色無垢フローリング、暖炉なし、造り付け机、ベージュの床) の写真
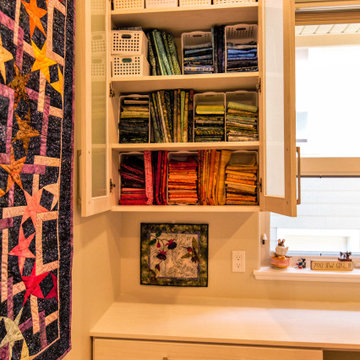
This adjustable shelving helps the client store fabrics etc.
他の地域にあるお手頃価格の中くらいなトランジショナルスタイルのおしゃれなクラフトルーム (ベージュの壁、カーペット敷き、造り付け机、黄色い床) の写真
他の地域にあるお手頃価格の中くらいなトランジショナルスタイルのおしゃれなクラフトルーム (ベージュの壁、カーペット敷き、造り付け机、黄色い床) の写真
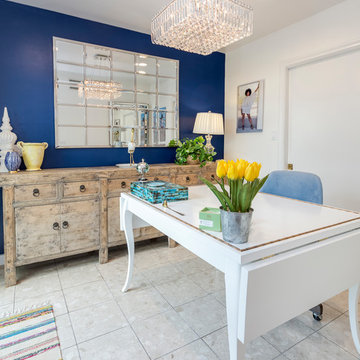
Our homeowner approached us first in order to remodel her master suite. Her shower was leaking and she wanted to turn 2 separate closets into one enviable walk in closet. This homeowners projects have been completed in multiple phases. The second phase was focused on the kitchen, laundry room and converting the dining room to an office. View before and after images of the project here:
http://www.houzz.com/discussions/4412085/m=23/dining-room-turned-office-in-los-angeles-ca
https://www.houzz.com/discussions/4425079/m=23/laundry-room-refresh-in-la
https://www.houzz.com/discussions/4440223/m=23/banquette-driven-kitchen-remodel-in-la
We feel fortunate that she has such great taste and furnished her home so well!
Dining Room turned Office: There is a white washed oak barn door separating the new office from the living room. The blue accent wall is the perfect backdrop for the mirror. This room features both recessed lighting and a stunning pendant chandelier. It also has both a pocket door and barn door. The view to the backyard was a part of this remodel and makes it a lovely office for the homeowner.
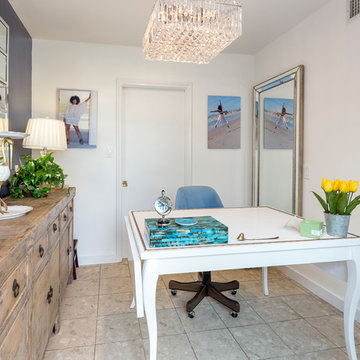
Our homeowner approached us first in order to remodel her master suite. Her shower was leaking and she wanted to turn 2 separate closets into one enviable walk in closet. This homeowners projects have been completed in multiple phases. The second phase was focused on the kitchen, laundry room and converting the dining room to an office. View before and after images of the project here:
http://www.houzz.com/discussions/4412085/m=23/dining-room-turned-office-in-los-angeles-ca
https://www.houzz.com/discussions/4425079/m=23/laundry-room-refresh-in-la
https://www.houzz.com/discussions/4440223/m=23/banquette-driven-kitchen-remodel-in-la
We feel fortunate that she has such great taste and furnished her home so well!
Dining Room turned Office: There is a white washed oak barn door separating the new office from the living room. The blue accent wall is the perfect backdrop for the mirror. This room features both recessed lighting and a stunning pendant chandelier. It also has both a pocket door and barn door. The view to the backyard was a part of this remodel and makes it a lovely office for the homeowner.
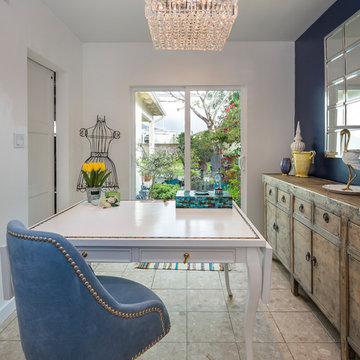
Our homeowner approached us first in order to remodel her master suite. Her shower was leaking and she wanted to turn 2 separate closets into one enviable walk in closet. This homeowners projects have been completed in multiple phases. The second phase was focused on the kitchen, laundry room and converting the dining room to an office. View before and after images of the project here:
http://www.houzz.com/discussions/4412085/m=23/dining-room-turned-office-in-los-angeles-ca
https://www.houzz.com/discussions/4425079/m=23/laundry-room-refresh-in-la
https://www.houzz.com/discussions/4440223/m=23/banquette-driven-kitchen-remodel-in-la
We feel fortunate that she has such great taste and furnished her home so well!
Dining Room turned Office: There is a white washed oak barn door separating the new office from the living room. The blue accent wall is the perfect backdrop for the mirror. This room features both recessed lighting and a stunning pendant chandelier. It also has both a pocket door and barn door. The view to the backyard was a part of this remodel and makes it a lovely office for the homeowner.
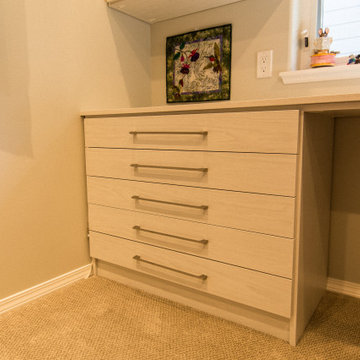
Wide slow close drawers offer plenty of accessible storage
他の地域にあるお手頃価格の中くらいなトランジショナルスタイルのおしゃれなクラフトルーム (ベージュの壁、カーペット敷き、造り付け机、黄色い床) の写真
他の地域にあるお手頃価格の中くらいなトランジショナルスタイルのおしゃれなクラフトルーム (ベージュの壁、カーペット敷き、造り付け机、黄色い床) の写真
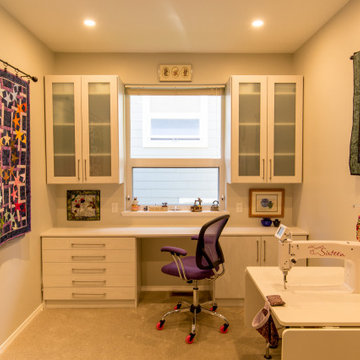
This client 'loves' quilting and wanted a custom built storage and work area.
他の地域にあるお手頃価格の中くらいなトランジショナルスタイルのおしゃれなクラフトルーム (ベージュの壁、カーペット敷き、造り付け机、黄色い床) の写真
他の地域にあるお手頃価格の中くらいなトランジショナルスタイルのおしゃれなクラフトルーム (ベージュの壁、カーペット敷き、造り付け机、黄色い床) の写真
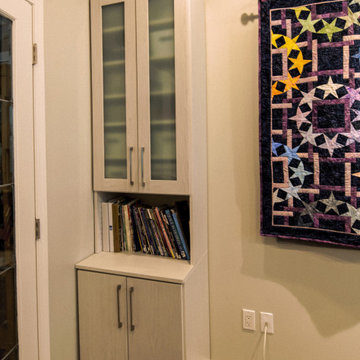
Tall cabinet, that stores books, fabrics and yarns etc
他の地域にあるお手頃価格の中くらいなトランジショナルスタイルのおしゃれなクラフトルーム (ベージュの壁、カーペット敷き、造り付け机、黄色い床) の写真
他の地域にあるお手頃価格の中くらいなトランジショナルスタイルのおしゃれなクラフトルーム (ベージュの壁、カーペット敷き、造り付け机、黄色い床) の写真
お手頃価格のトランジショナルスタイルのクラフトルーム (ベージュの床、黒い床、黄色い床) の写真
1
