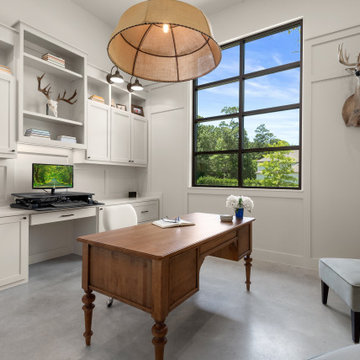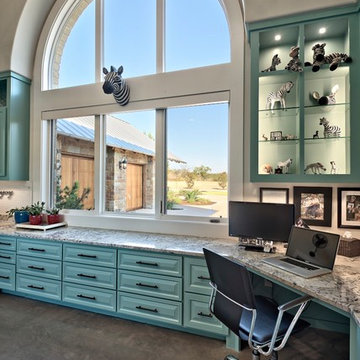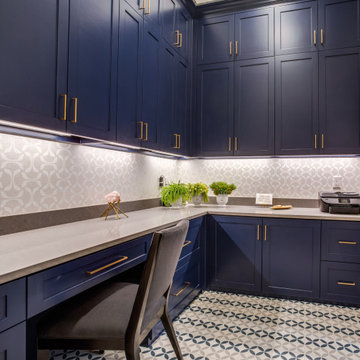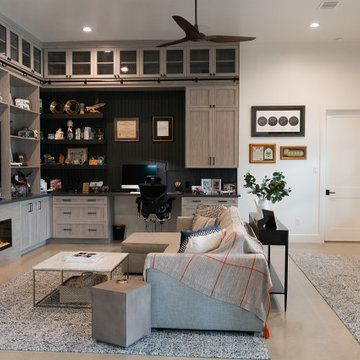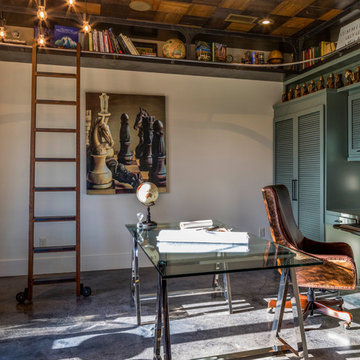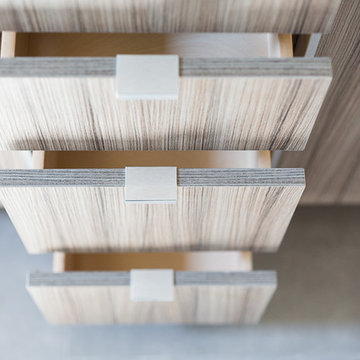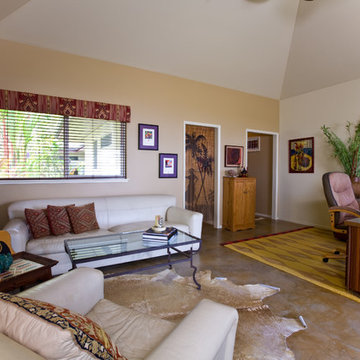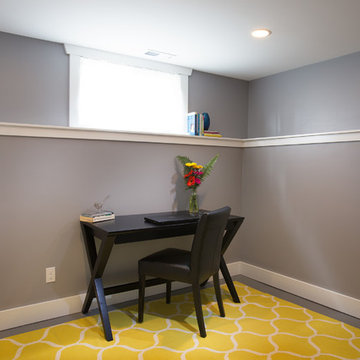高級なトランジショナルスタイルのホームオフィス・書斎 (コンクリートの床) の写真
絞り込み:
資材コスト
並び替え:今日の人気順
写真 1〜20 枚目(全 36 枚)
1/4

We designed this writer's studio in tandem with an urban backyard and hardscaping renovation. Originally this building was to be a new garage, but the owner liked it so much that halfway through the process, he decided to forgo a garage in favor of an office.
Photo: Anna M Campbell: annamcampbell.com
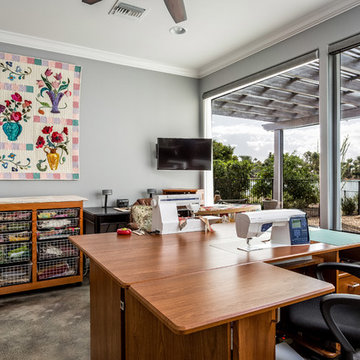
One of my clients is a quilter and needed a space dedicated to her craft. This area at the back of the house was the perfect spot. The entire back side of the home has large windows that look out to the lake view. It allows ample natural lighting for all of her work.
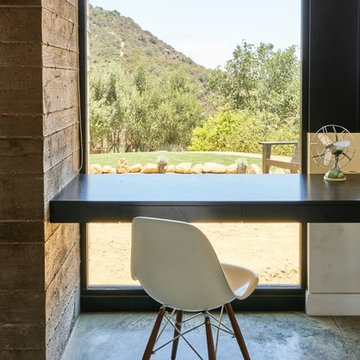
This study area is downstairs in the new foyer area. The board-formed concrete wall to the left is part of a hall closet. The study desk spans past the floor to ceiling window.
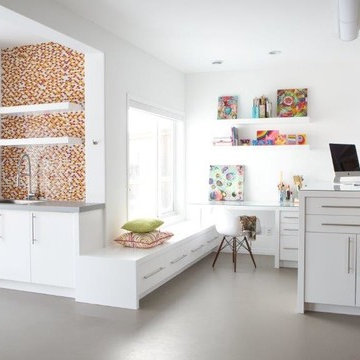
*Kids craft room
*Custom cabinetry
*Glass tile backsplash
*Concrete flooring.
カルガリーにある高級な中くらいなトランジショナルスタイルのおしゃれなクラフトルーム (コンクリートの床、白い壁、造り付け机) の写真
カルガリーにある高級な中くらいなトランジショナルスタイルのおしゃれなクラフトルーム (コンクリートの床、白い壁、造り付け机) の写真
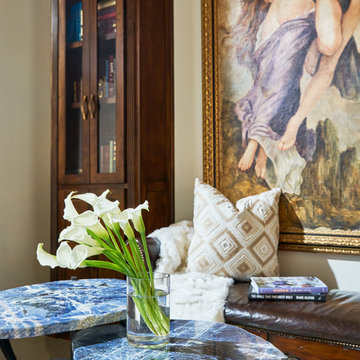
The detail and rich color in the sodalite nesting table tops looks incredible in this traditional study.
Design: Wesley-Wayne Interiors
Photo: Stephen Karlisch
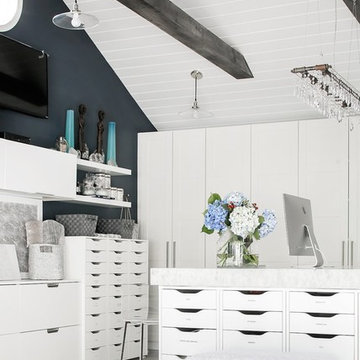
ニューヨークにある高級な広いトランジショナルスタイルのおしゃれな書斎 (白い壁、コンクリートの床、暖炉なし、自立型机) の写真
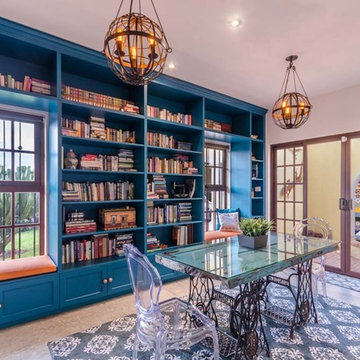
Photographer Angel
高級な中くらいなトランジショナルスタイルのおしゃれなホームオフィス・書斎 (ライブラリー、白い壁、コンクリートの床、自立型机) の写真
高級な中くらいなトランジショナルスタイルのおしゃれなホームオフィス・書斎 (ライブラリー、白い壁、コンクリートの床、自立型机) の写真
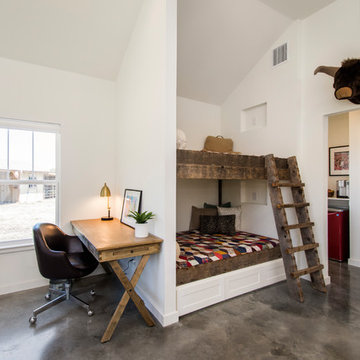
Our clients had a few things on their wish list when they called us. They want to update their kitchen, but one problem.....the husband works from home, so where is he going to work when the kitchen is being remodeled? They had discussed building a separate storage/office/guest house, so that's what we did. We built a small cottage behind their main home that is just perfect for them! On the weekends, the kids have sleepovers and love the rustic built bunk beds and giant flat screen for video games and during the week, our client has a quiet work space. Everyone is happy!
Design/Remodel by Hatfield Builders & Remodelers | Photography by Versatile Imaging #hbdallas #hatfielddesignbuild #hatfieldbuildersandremodelers #fairviewcottage #guesthouse #homeofficeaddition #addition
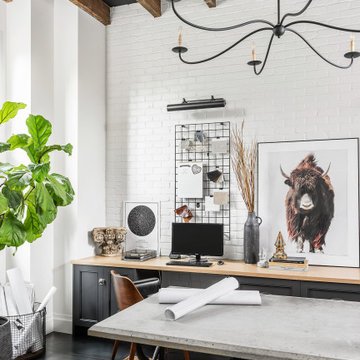
Cabinetry built by Esq Design -
Home designed and built by Hyline Construction -
Photography by Jody Beck Photography
バンクーバーにある高級な中くらいなトランジショナルスタイルのおしゃれな書斎 (白い壁、コンクリートの床、造り付け机、黒い床) の写真
バンクーバーにある高級な中くらいなトランジショナルスタイルのおしゃれな書斎 (白い壁、コンクリートの床、造り付け机、黒い床) の写真
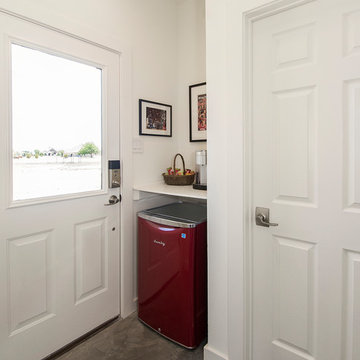
Our clients had a few things on their wish list when they called us. They want to update their kitchen, but one problem.....the husband works from home, so where is he going to work when the kitchen is being remodeled? They had discussed building a separate storage/office/guest house, so that's what we did. We built a small cottage behind their main home that is just perfect for them! On the weekends, the kids have sleepovers and love the rustic built bunk beds and giant flat screen for video games and during the week, our client has a quiet work space. Everyone is happy!
Design/Remodel by Hatfield Builders & Remodelers | Photography by Versatile Imaging #hbdallas #hatfielddesignbuild #hatfieldbuildersandremodelers #fairviewcottage #guesthouse #homeofficeaddition #addition
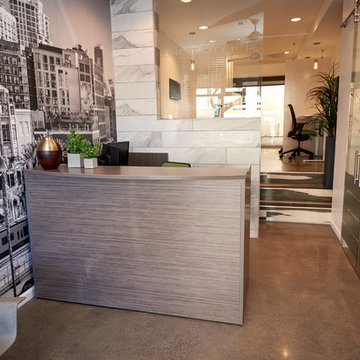
サンディエゴにある高級な中くらいなトランジショナルスタイルのおしゃれなアトリエ・スタジオ (白い壁、コンクリートの床、造り付け机、グレーの床) の写真
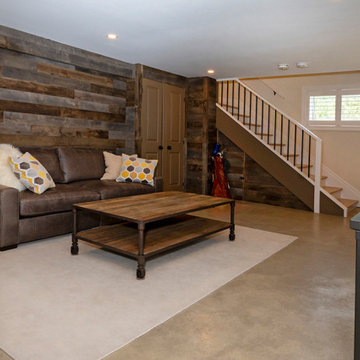
We created a custom he room/home office for the man of the home. Custom barnwood panels on the backwall. Custom built in storage under the stairs.
Heated concrete floors.
高級なトランジショナルスタイルのホームオフィス・書斎 (コンクリートの床) の写真
1
