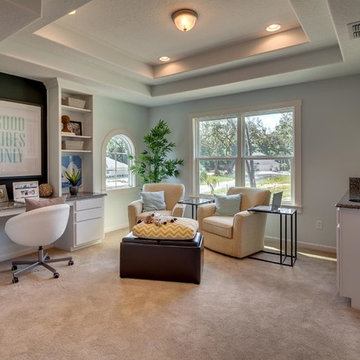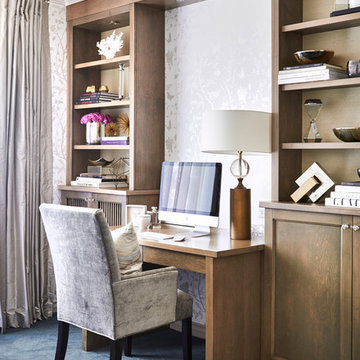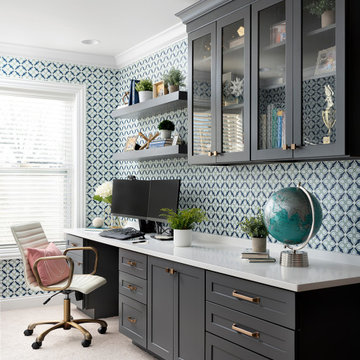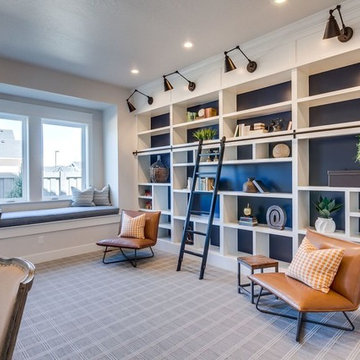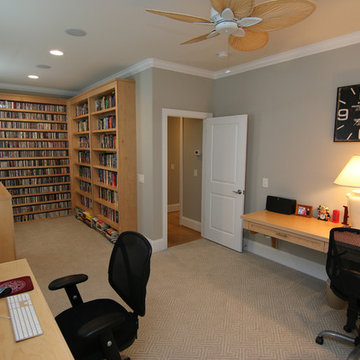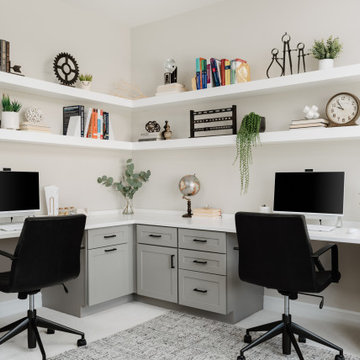高級なトランジショナルスタイルのホームオフィス・書斎 (造り付け机、カーペット敷き、大理石の床、スレートの床) の写真
絞り込み:
資材コスト
並び替え:今日の人気順
写真 1〜20 枚目(全 189 枚)

Free ebook, Creating the Ideal Kitchen. DOWNLOAD NOW
Working with this Glen Ellyn client was so much fun the first time around, we were thrilled when they called to say they were considering moving across town and might need some help with a bit of design work at the new house.
The kitchen in the new house had been recently renovated, but it was not exactly what they wanted. What started out as a few tweaks led to a pretty big overhaul of the kitchen, mudroom and laundry room. Luckily, we were able to use re-purpose the old kitchen cabinetry and custom island in the remodeling of the new laundry room — win-win!
As parents of two young girls, it was important for the homeowners to have a spot to store equipment, coats and all the “behind the scenes” necessities away from the main part of the house which is a large open floor plan. The existing basement mudroom and laundry room had great bones and both rooms were very large.
To make the space more livable and comfortable, we laid slate tile on the floor and added a built-in desk area, coat/boot area and some additional tall storage. We also reworked the staircase, added a new stair runner, gave a facelift to the walk-in closet at the foot of the stairs, and built a coat closet. The end result is a multi-functional, large comfortable room to come home to!
Just beyond the mudroom is the new laundry room where we re-used the cabinets and island from the original kitchen. The new laundry room also features a small powder room that used to be just a toilet in the middle of the room.
You can see the island from the old kitchen that has been repurposed for a laundry folding table. The other countertops are maple butcherblock, and the gold accents from the other rooms are carried through into this room. We were also excited to unearth an existing window and bring some light into the room.
Designed by: Susan Klimala, CKD, CBD
Photography by: Michael Alan Kaskel
For more information on kitchen and bath design ideas go to: www.kitchenstudio-ge.com
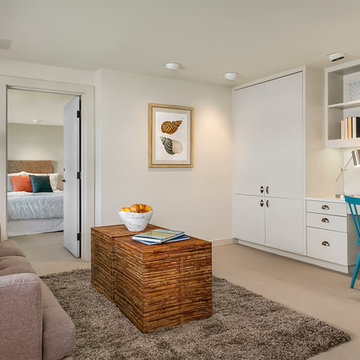
MVB.
シアトルにある高級な中くらいなトランジショナルスタイルのおしゃれなクラフトルーム (白い壁、カーペット敷き、暖炉なし、造り付け机) の写真
シアトルにある高級な中くらいなトランジショナルスタイルのおしゃれなクラフトルーム (白い壁、カーペット敷き、暖炉なし、造り付け机) の写真

Кабинет, как и другие комнаты, решен в монохроме, но здесь мы добавили нотку лофта - кирпичная стена воссоздана на месте старой облицовки. Белого кирпича нужного масштаба мы не нашли, пришлось взять бельгийский клинкер ручной формовки и уже на месте красить; этот приём добавил глубины, создавая на гранях едва заметную потёртость. Мебельная композиция, изготовленная частным ателье, делится на 2 зоны: встроенный рабочий стол и шкафы напротив, куда спрятаны контроллеры системы аудио-мультирум и серверный блок.
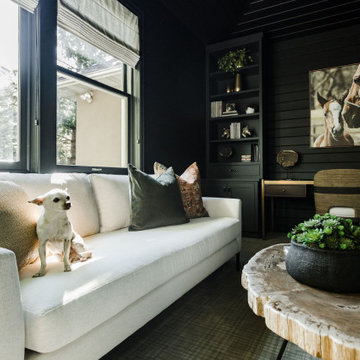
We transformed this barely used Sunroom into a fully functional home office because ...well, Covid. We opted for a dark and dramatic wall and ceiling color, BM Black Beauty, after learning about the homeowners love for all things equestrian. This moody color envelopes the space and we added texture with wood elements and brushed brass accents to shine against the black backdrop.
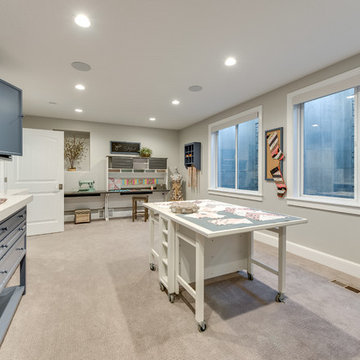
ソルトレイクシティにある高級な広いトランジショナルスタイルのおしゃれなクラフトルーム (グレーの壁、カーペット敷き、暖炉なし、造り付け机、ベージュの床) の写真
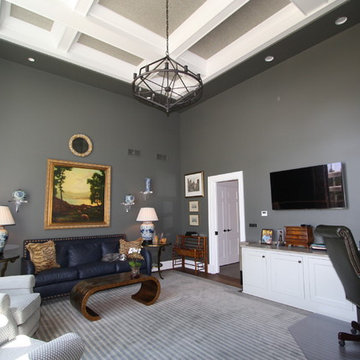
This office space has a very unique ceiling, with wallpaper incorporated into the ceiling beam design.
ミルウォーキーにある高級な広いトランジショナルスタイルのおしゃれなホームオフィス・書斎 (グレーの壁、カーペット敷き、造り付け机) の写真
ミルウォーキーにある高級な広いトランジショナルスタイルのおしゃれなホームオフィス・書斎 (グレーの壁、カーペット敷き、造り付け机) の写真
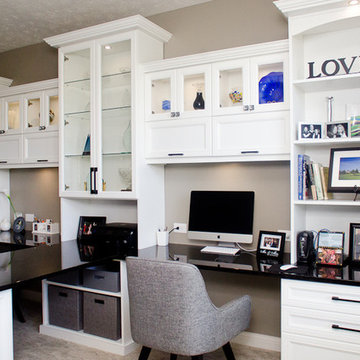
Designer: Erin Moore; Photography: Pretty Pear Photography
インディアナポリスにある高級な中くらいなトランジショナルスタイルのおしゃれな書斎 (グレーの壁、カーペット敷き、暖炉なし、造り付け机) の写真
インディアナポリスにある高級な中くらいなトランジショナルスタイルのおしゃれな書斎 (グレーの壁、カーペット敷き、暖炉なし、造り付け机) の写真
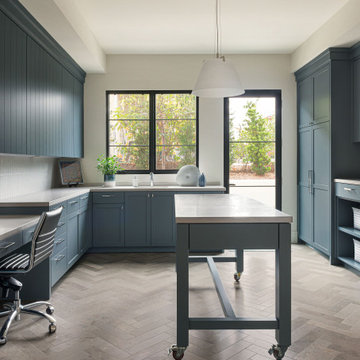
This big, blue Laundry/ Craft room provides ample storage and wonderful natural light.
サンディエゴにある高級な広いトランジショナルスタイルのおしゃれなクラフトルーム (白い壁、スレートの床、造り付け机、グレーの床) の写真
サンディエゴにある高級な広いトランジショナルスタイルのおしゃれなクラフトルーム (白い壁、スレートの床、造り付け机、グレーの床) の写真
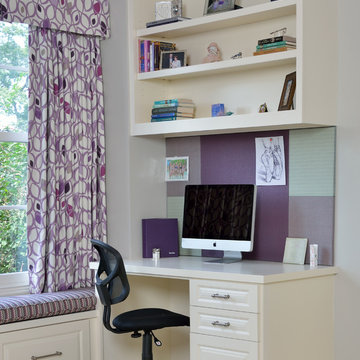
A new bench seat and desk area bring function into this teens bedroom. Storage was incorporated in the bench along with an open space for display. A variety of fabrics were grouped together to create a seamless tackable panel behind the computer for photos and memorabilia. Photo Credit: Miro Dvorscak
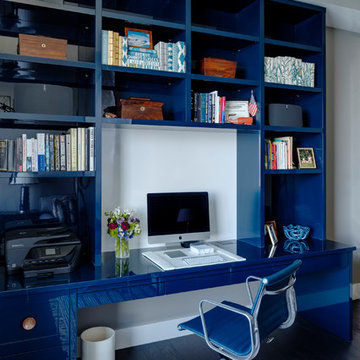
Located in the city's vibrant Seaport District, this condo was completely remodeled with luxurious details, plenty of storage, and highlights the spectacular views of Boston Harbor.
Interior Designer - Seldom Scene Interiors
Architectual Millwork and General Construction - Woodmeister Master Builders
Photographer - Greg Premru Photography
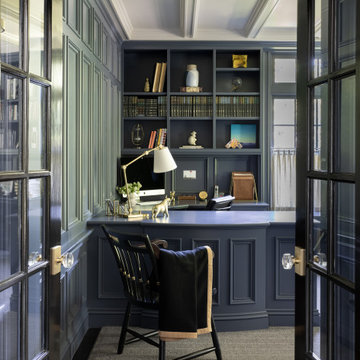
Photography by Michael J. Lee Photography
ボストンにある高級な中くらいなトランジショナルスタイルのおしゃれな書斎 (青い壁、カーペット敷き、造り付け机、グレーの床、格子天井、パネル壁) の写真
ボストンにある高級な中くらいなトランジショナルスタイルのおしゃれな書斎 (青い壁、カーペット敷き、造り付け机、グレーの床、格子天井、パネル壁) の写真
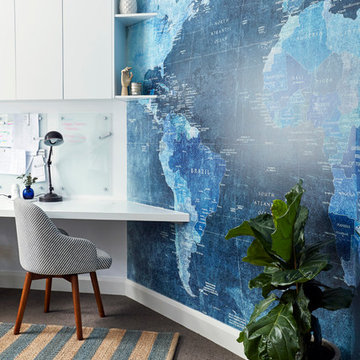
A vibrant home office space incorporating a world map mural and custom cabinetry. Try Rebel Walls for the world map mural. Photography by Jason Denton
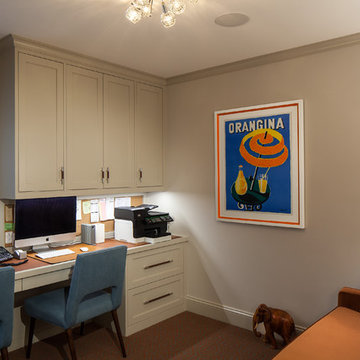
Three apartments were combined to create this 7 room home in Manhattan's West Village for a young couple and their three small girls. A kids' wing boasts a colorful playroom, a butterfly-themed bedroom, and a bath. The parents' wing includes a home office for two (which also doubles as a guest room), two walk-in closets, a master bedroom & bath. A family room leads to a gracious living/dining room for formal entertaining. A large eat-in kitchen and laundry room complete the space. Integrated lighting, audio/video and electric shades make this a modern home in a classic pre-war building.
Photography by Peter Kubilus
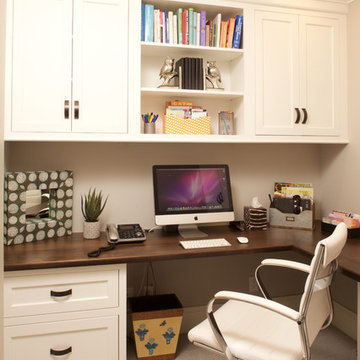
Space Planning and Cabinet Designer: Jennifer Howard, JWH
Interior Designer: Bridget Curran, JWH
Contractor: JWH Construction Management
Photographer: Mick Hales
高級なトランジショナルスタイルのホームオフィス・書斎 (造り付け机、カーペット敷き、大理石の床、スレートの床) の写真
1
