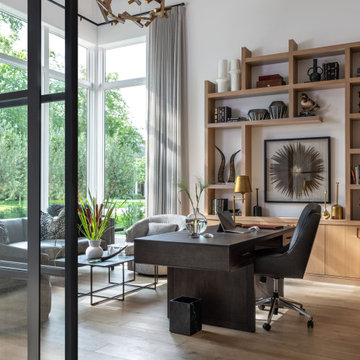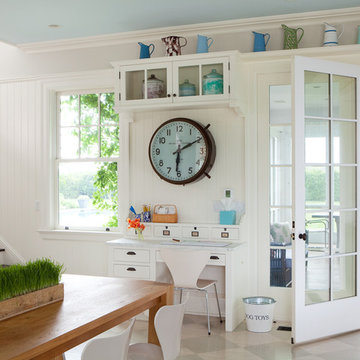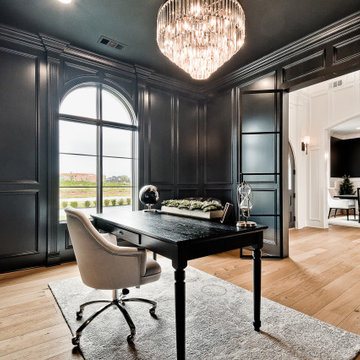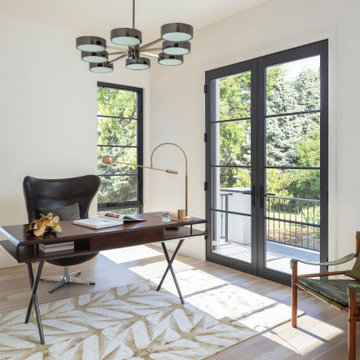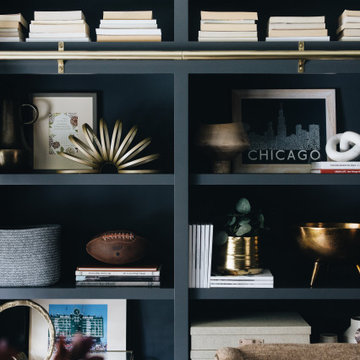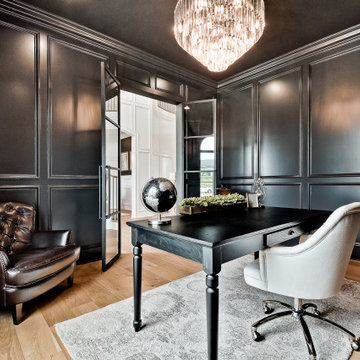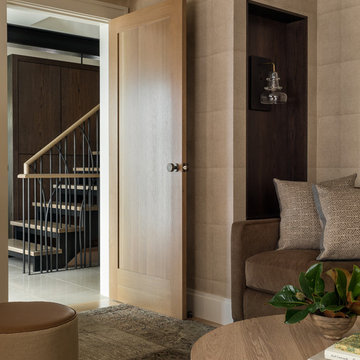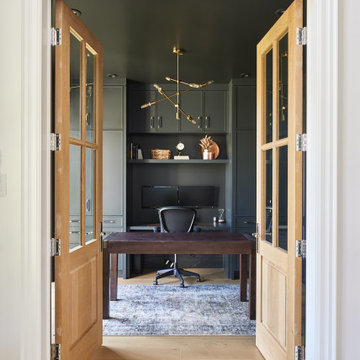ラグジュアリーなトランジショナルスタイルの書斎 (ラミネートの床、淡色無垢フローリング、塗装フローリング) の写真
絞り込み:
資材コスト
並び替え:今日の人気順
写真 1〜20 枚目(全 117 枚)

A masterpiece of light and design, this gorgeous Beverly Hills contemporary is filled with incredible moments, offering the perfect balance of intimate corners and open spaces.
A large driveway with space for ten cars is complete with a contemporary fountain wall that beckons guests inside. An amazing pivot door opens to an airy foyer and light-filled corridor with sliding walls of glass and high ceilings enhancing the space and scale of every room. An elegant study features a tranquil outdoor garden and faces an open living area with fireplace. A formal dining room spills into the incredible gourmet Italian kitchen with butler’s pantry—complete with Miele appliances, eat-in island and Carrara marble countertops—and an additional open living area is roomy and bright. Two well-appointed powder rooms on either end of the main floor offer luxury and convenience.
Surrounded by large windows and skylights, the stairway to the second floor overlooks incredible views of the home and its natural surroundings. A gallery space awaits an owner’s art collection at the top of the landing and an elevator, accessible from every floor in the home, opens just outside the master suite. Three en-suite guest rooms are spacious and bright, all featuring walk-in closets, gorgeous bathrooms and balconies that open to exquisite canyon views. A striking master suite features a sitting area, fireplace, stunning walk-in closet with cedar wood shelving, and marble bathroom with stand-alone tub. A spacious balcony extends the entire length of the room and floor-to-ceiling windows create a feeling of openness and connection to nature.
A large grassy area accessible from the second level is ideal for relaxing and entertaining with family and friends, and features a fire pit with ample lounge seating and tall hedges for privacy and seclusion. Downstairs, an infinity pool with deck and canyon views feels like a natural extension of the home, seamlessly integrated with the indoor living areas through sliding pocket doors.
Amenities and features including a glassed-in wine room and tasting area, additional en-suite bedroom ideal for staff quarters, designer fixtures and appliances and ample parking complete this superb hillside retreat.
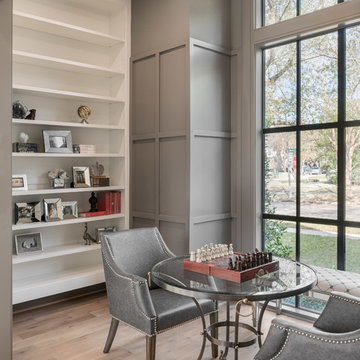
AMBIA Photography
ヒューストンにあるラグジュアリーな中くらいなトランジショナルスタイルのおしゃれな書斎 (グレーの壁、淡色無垢フローリング、自立型机、ベージュの床) の写真
ヒューストンにあるラグジュアリーな中くらいなトランジショナルスタイルのおしゃれな書斎 (グレーの壁、淡色無垢フローリング、自立型机、ベージュの床) の写真
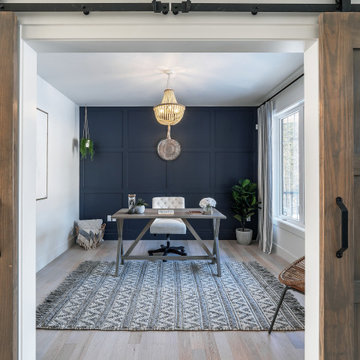
Modern lake house decorated with warm wood tones and blue accents.
他の地域にあるラグジュアリーな広いトランジショナルスタイルのおしゃれな書斎 (マルチカラーの壁、淡色無垢フローリング、自立型机) の写真
他の地域にあるラグジュアリーな広いトランジショナルスタイルのおしゃれな書斎 (マルチカラーの壁、淡色無垢フローリング、自立型机) の写真
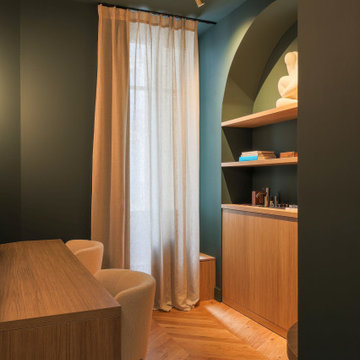
Cet ancien cabinet d’avocat dans le quartier du carré d’or, laissé à l’abandon, avait besoin d’attention. Notre intervention a consisté en une réorganisation complète afin de créer un appartement familial avec un décor épuré et contemplatif qui fasse appel à tous nos sens. Nous avons souhaité mettre en valeur les éléments de l’architecture classique de l’immeuble, en y ajoutant une atmosphère minimaliste et apaisante. En très mauvais état, une rénovation lourde et structurelle a été nécessaire, comprenant la totalité du plancher, des reprises en sous-œuvre, la création de points d’eau et d’évacuations.
Les espaces de vie, relèvent d’un savant jeu d’organisation permettant d’obtenir des perspectives multiples. Le grand hall d’entrée a été réduit, au profit d’un toilette singulier, hors du temps, tapissé de fleurs et d’un nez de cloison faisant office de frontière avec la grande pièce de vie. Le grand placard d’entrée comprenant la buanderie a été réalisé en bois de noyer par nos artisans menuisiers. Celle-ci a été délimitée au sol par du terrazzo blanc Carrara et de fines baguettes en laiton.
La grande pièce de vie est désormais le cœur de l’appartement. Pour y arriver, nous avons dû réunir quatre pièces et un couloir pour créer un triple séjour, comprenant cuisine, salle à manger et salon. La cuisine a été organisée autour d’un grand îlot mêlant du quartzite Taj Mahal et du bois de noyer. Dans la majestueuse salle à manger, la cheminée en marbre a été effacée au profit d’un mur en arrondi et d’une fenêtre qui illumine l’espace. Côté salon a été créé une alcôve derrière le canapé pour y intégrer une bibliothèque. L’ensemble est posé sur un parquet en chêne pointe de Hongris 38° spécialement fabriqué pour cet appartement. Nos artisans staffeurs ont réalisés avec détails l’ensemble des corniches et cimaises de l’appartement, remettant en valeur l’aspect bourgeois.
Un peu à l’écart, la chambre des enfants intègre un lit superposé dans l’alcôve tapissée d’une nature joueuse où les écureuils se donnent à cœur joie dans une partie de cache-cache sauvage. Pour pénétrer dans la suite parentale, il faut tout d’abord longer la douche qui se veut audacieuse avec un carrelage zellige vert bouteille et un receveur noir. De plus, le dressing en chêne cloisonne la chambre de la douche. De son côté, le bureau a pris la place de l’ancien archivage, et le vert Thé de Chine recouvrant murs et plafond, contraste avec la tapisserie feuillage pour se plonger dans cette parenthèse de douceur.
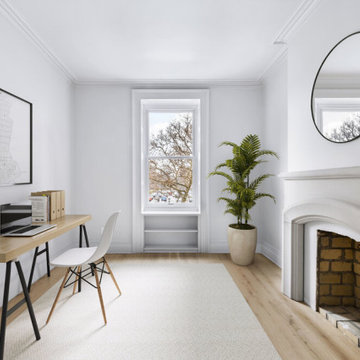
During this gut renovation of a 3,950 sq. ft., four bed, three bath stately landmarked townhouse in Clinton Hill, the homeowners sought to significantly change the layout and upgrade the design of the home with a two-story extension to better suit their young family. The double story extension created indoor/outdoor access on the garden level; a large, light-filled kitchen (which was relocated from the third floor); and an outdoor terrace via the master bedroom on the second floor. The homeowners also completely updated the rest of the home, including four bedrooms, three bathrooms, a powder room, and a library. The owner’s triplex connects to a full-independent garden apartment, which has backyard access, an indoor/outdoor living area, and its own entrance.
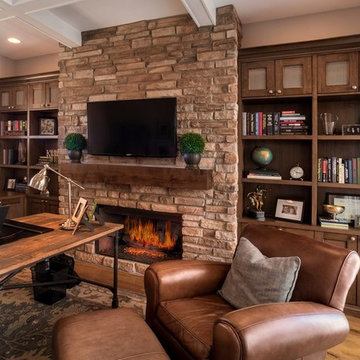
Study
デンバーにあるラグジュアリーな広いトランジショナルスタイルのおしゃれな書斎 (ベージュの壁、淡色無垢フローリング、標準型暖炉、レンガの暖炉まわり、自立型机、茶色い床) の写真
デンバーにあるラグジュアリーな広いトランジショナルスタイルのおしゃれな書斎 (ベージュの壁、淡色無垢フローリング、標準型暖炉、レンガの暖炉まわり、自立型机、茶色い床) の写真

Starlight Images Inc.
ヒューストンにあるラグジュアリーな巨大なトランジショナルスタイルのおしゃれな書斎 (青い壁、淡色無垢フローリング、暖炉なし、自立型机、ベージュの床) の写真
ヒューストンにあるラグジュアリーな巨大なトランジショナルスタイルのおしゃれな書斎 (青い壁、淡色無垢フローリング、暖炉なし、自立型机、ベージュの床) の写真

AMBIA Photography
ヒューストンにあるラグジュアリーな中くらいなトランジショナルスタイルのおしゃれな書斎 (グレーの壁、淡色無垢フローリング、自立型机、ベージュの床) の写真
ヒューストンにあるラグジュアリーな中くらいなトランジショナルスタイルのおしゃれな書斎 (グレーの壁、淡色無垢フローリング、自立型机、ベージュの床) の写真
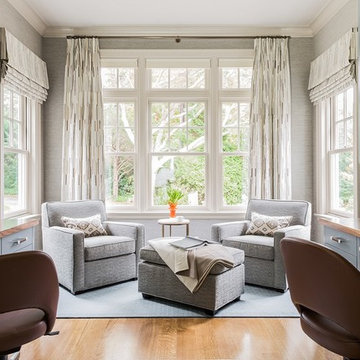
Photography by Michael J. Lee
ボストンにあるラグジュアリーな広いトランジショナルスタイルのおしゃれな書斎 (グレーの壁、造り付け机、淡色無垢フローリング) の写真
ボストンにあるラグジュアリーな広いトランジショナルスタイルのおしゃれな書斎 (グレーの壁、造り付け机、淡色無垢フローリング) の写真
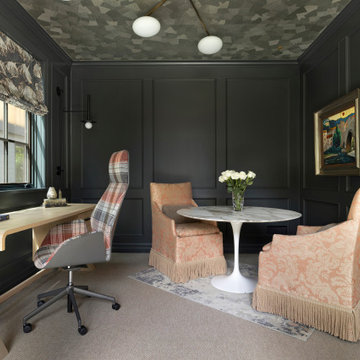
Sumptuous spaces are created throughout the house with the use of dark, moody colors, elegant upholstery with bespoke trim details, unique wall coverings, and natural stone with lots of movement.
The mix of print, pattern, and artwork creates a modern twist on traditional design.
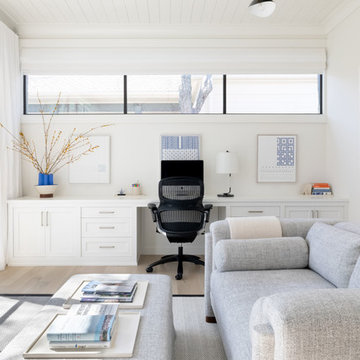
Austin Victorian by Chango & Co.
Architectural Advisement & Interior Design by Chango & Co.
Architecture by William Hablinski
Construction by J Pinnelli Co.
Photography by Sarah Elliott
ラグジュアリーなトランジショナルスタイルの書斎 (ラミネートの床、淡色無垢フローリング、塗装フローリング) の写真
1
