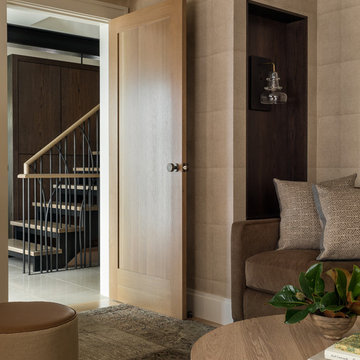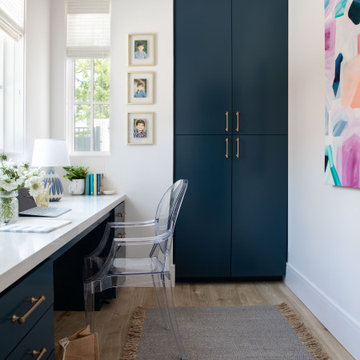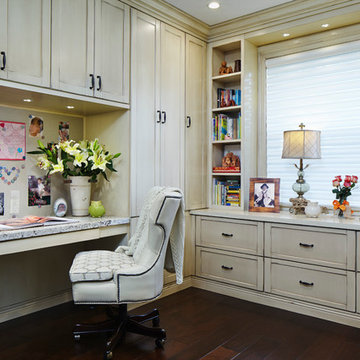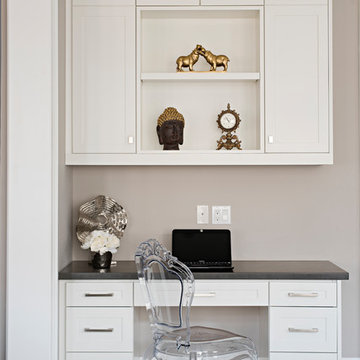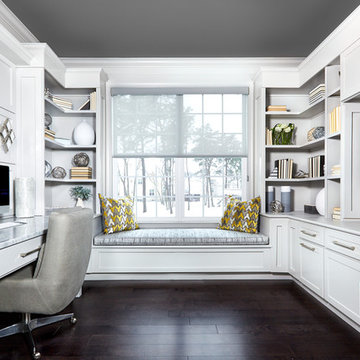ラグジュアリーなトランジショナルスタイルのホームオフィス・書斎 (造り付け机、ベージュの壁、白い壁) の写真
絞り込み:
資材コスト
並び替え:今日の人気順
写真 1〜20 枚目(全 131 枚)
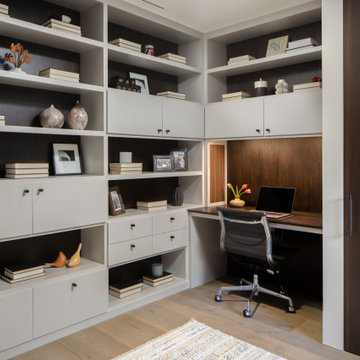
サンタバーバラにあるラグジュアリーな広いトランジショナルスタイルのおしゃれなホームオフィス・書斎 (白い壁、淡色無垢フローリング、暖炉なし、造り付け机、ベージュの床) の写真
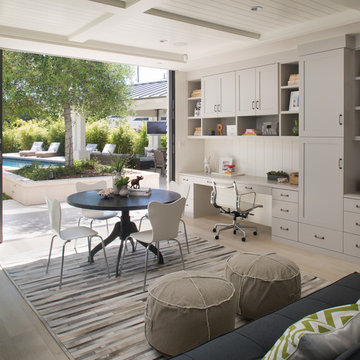
1st Place
Residential Space Over 3,500 square feet
Kellie McCormick, ASID
McCormick and Wright
サンディエゴにあるラグジュアリーな広いトランジショナルスタイルのおしゃれなホームオフィス・書斎 (白い壁、淡色無垢フローリング、造り付け机) の写真
サンディエゴにあるラグジュアリーな広いトランジショナルスタイルのおしゃれなホームオフィス・書斎 (白い壁、淡色無垢フローリング、造り付け机) の写真
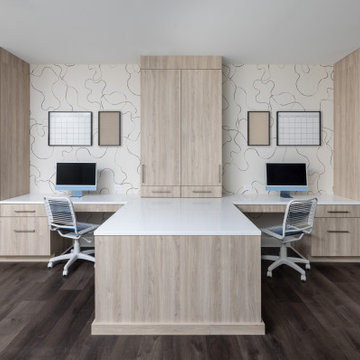
This custom study/work area is the sweet spot for this busy growing family. Located by the second staircase off the kitchen, this lower level workstation can function as a craft center, tutoring and multiple stations for a variety of activities. The wallpaper on the back accent wall play creatively against the flat slab woodgrain cabinetry, and a center peninsula provides extra storage and countertop space.
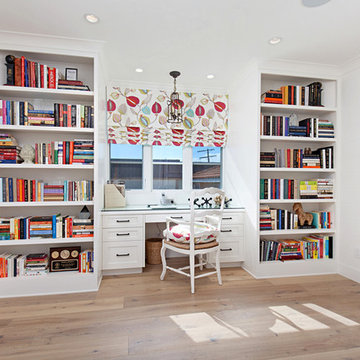
オレンジカウンティにあるラグジュアリーな広いトランジショナルスタイルのおしゃれなホームオフィス・書斎 (ライブラリー、白い壁、無垢フローリング、造り付け机) の写真
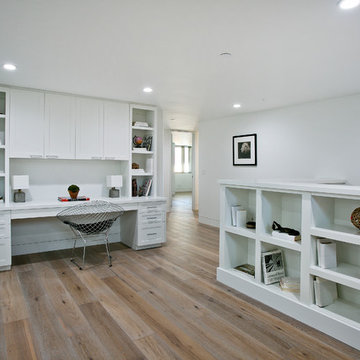
The floor beneath the street level has been built as a child’s retreat of sorts. There are four bedrooms linked in pairs by Jack and Jill bathrooms. This, plus twin study centers, an open play room and a small lounge—strategically tucked away from study and play areas—that’s rigged for gaming and TV-watching. On this floor, the vibe is light and airy, with white walls against light hued floors of engineered oak. “They have a great combination of tones, and are more durable than actual wood,” notes Lazar. There is also plenty of custom cabinetry, from desks and drawers to multiple-sized nooks for stowing away toys and books.
Though positioned as a children’s floor, it doesn’t have to be. The floor, and the entire house, has been designed with enough blank slate so it can be stylistically recast as an owner sees fit. “Everything is very subtle very clean,” says Lazar. “Anyone can come in and use the space any way they choose.”
Thoughtfully designed by Steve Lazar design+build by South Swell. designbuildbysouthswell.com Photography by Joel Silva.
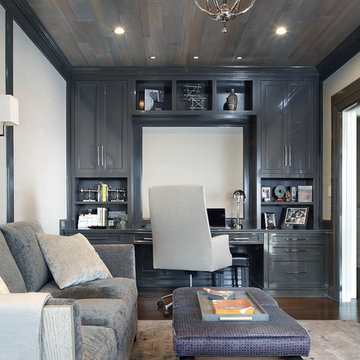
This home office is designed in gray hues to create a space with a masculine feel. The wood ceiling detail encompasses the space. Photography by Peter Rymwid.
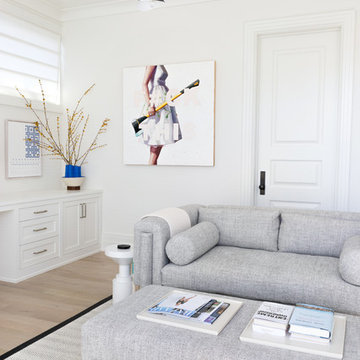
Austin Victorian by Chango & Co.
Architectural Advisement & Interior Design by Chango & Co.
Architecture by William Hablinski
Construction by J Pinnelli Co.
Photography by Sarah Elliott
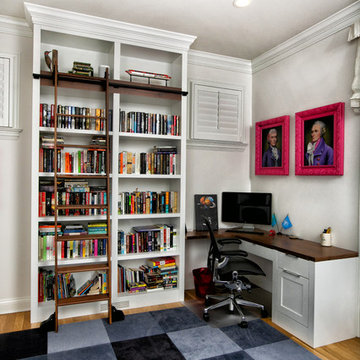
Furla Studio
シカゴにあるラグジュアリーな中くらいなトランジショナルスタイルのおしゃれなホームオフィス・書斎 (ライブラリー、白い壁、淡色無垢フローリング、造り付け机、暖炉なし、ベージュの床) の写真
シカゴにあるラグジュアリーな中くらいなトランジショナルスタイルのおしゃれなホームオフィス・書斎 (ライブラリー、白い壁、淡色無垢フローリング、造り付け机、暖炉なし、ベージュの床) の写真
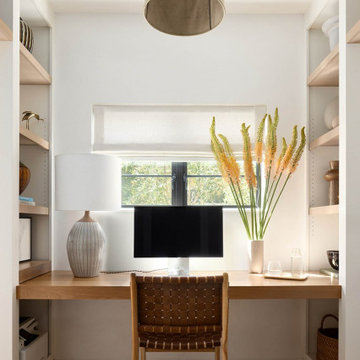
The three-level Mediterranean revival home started as a 1930s summer cottage that expanded downward and upward over time. We used a clean, crisp white wall plaster with bronze hardware throughout the interiors to give the house continuity. A neutral color palette and minimalist furnishings create a sense of calm restraint. Subtle and nuanced textures and variations in tints add visual interest. The stair risers from the living room to the primary suite are hand-painted terra cotta tile in gray and off-white. We used the same tile resource in the kitchen for the island's toe kick.
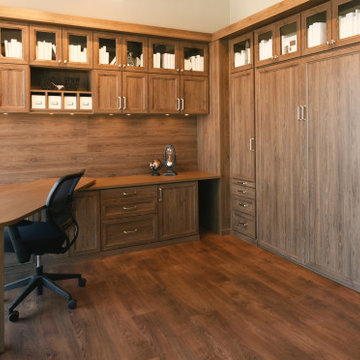
ニューヨークにあるラグジュアリーな巨大なトランジショナルスタイルのおしゃれなホームオフィス・書斎 (ライブラリー、ベージュの壁、造り付け机、茶色い床、濃色無垢フローリング) の写真

This study off the kitchen acts as a control center for the family. Kids work on computers in open spaces, not in their rooms. Green linoleum covers the desk for a durable and cleanable surface. The cabinets were custom built for the space. The chairs are from Overstock.com. photo: David Duncan Livingston

Photography by Michael J. Lee
ボストンにあるラグジュアリーな中くらいなトランジショナルスタイルのおしゃれなホームオフィス・書斎 (白い壁、造り付け机、ライブラリー、濃色無垢フローリング) の写真
ボストンにあるラグジュアリーな中くらいなトランジショナルスタイルのおしゃれなホームオフィス・書斎 (白い壁、造り付け机、ライブラリー、濃色無垢フローリング) の写真
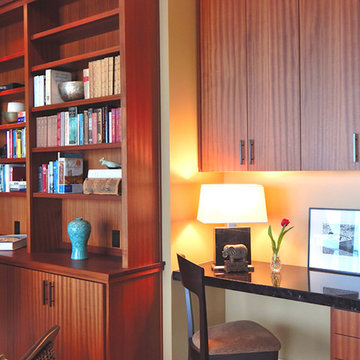
Custom mahogany cabinetry and bookcases in an Asian inspired styling.
ポートランドにあるラグジュアリーな中くらいなトランジショナルスタイルのおしゃれな書斎 (ベージュの壁、造り付け机) の写真
ポートランドにあるラグジュアリーな中くらいなトランジショナルスタイルのおしゃれな書斎 (ベージュの壁、造り付け机) の写真
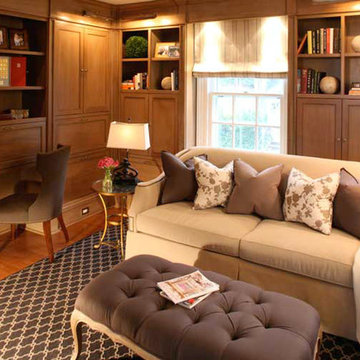
The renovated study includes custom window treatments, built-ins, and furniture.
Photography by Peter Morehand
ニューヨークにあるラグジュアリーな中くらいなトランジショナルスタイルのおしゃれな書斎 (無垢フローリング、造り付け机、ベージュの壁) の写真
ニューヨークにあるラグジュアリーな中くらいなトランジショナルスタイルのおしゃれな書斎 (無垢フローリング、造り付け机、ベージュの壁) の写真
ラグジュアリーなトランジショナルスタイルのホームオフィス・書斎 (造り付け机、ベージュの壁、白い壁) の写真
1
