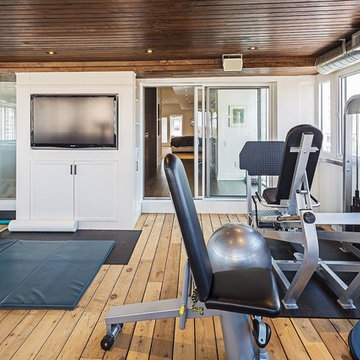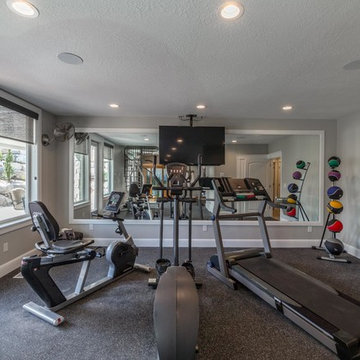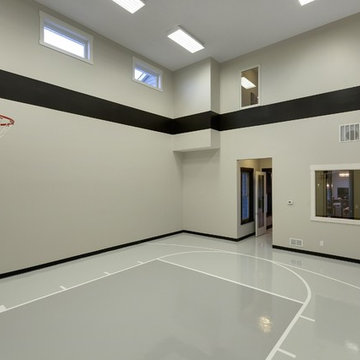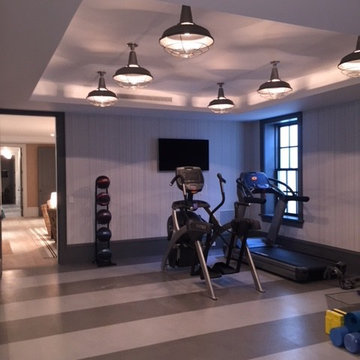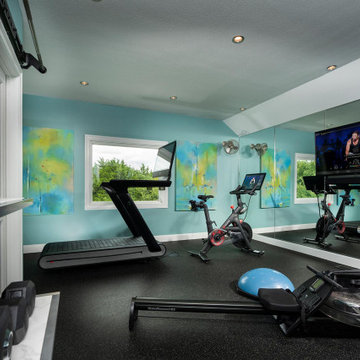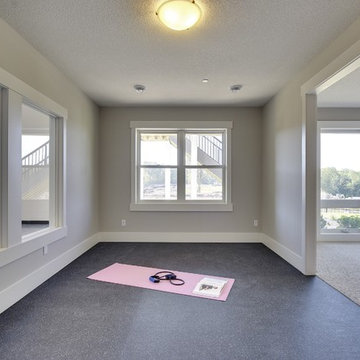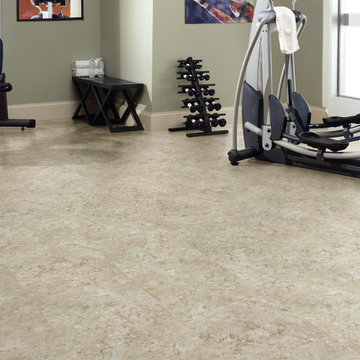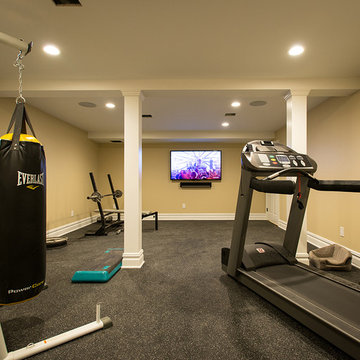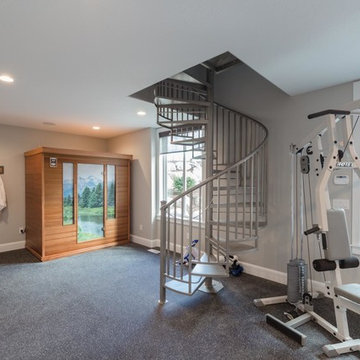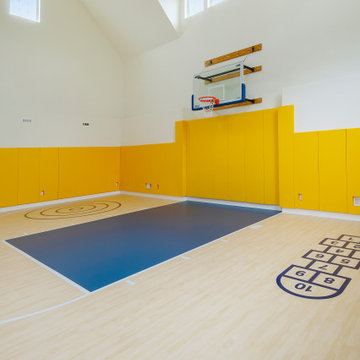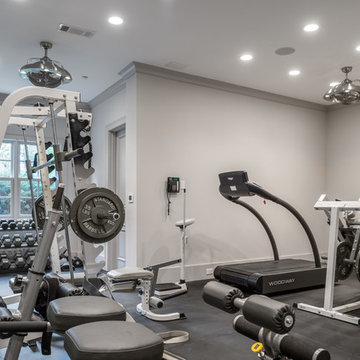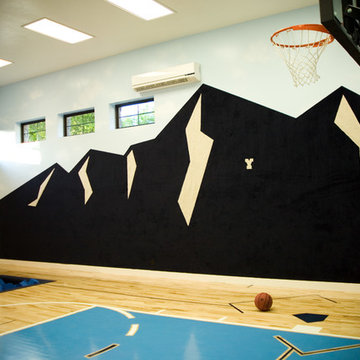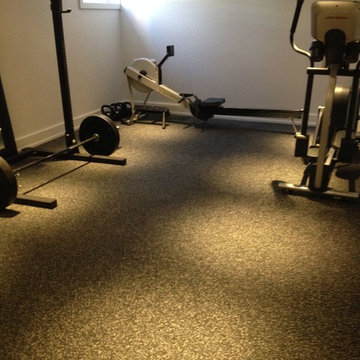広いトランジショナルスタイルのホームジムの写真
絞り込み:
資材コスト
並び替え:今日の人気順
写真 141〜160 枚目(全 324 枚)
1/3
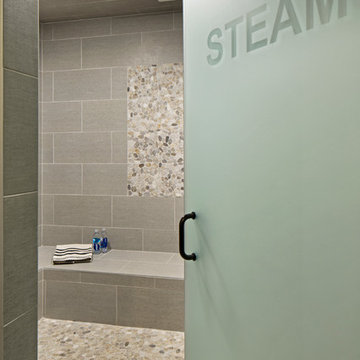
An exercise room and steam room give the active family modern conveniences at home
ミネアポリスにある高級な広いトランジショナルスタイルのおしゃれなホームジムの写真
ミネアポリスにある高級な広いトランジショナルスタイルのおしゃれなホームジムの写真
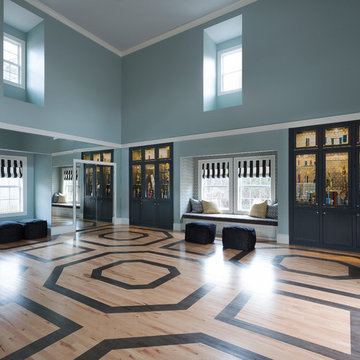
Nancy Nolan
Walls are Sherwin Williams Silvertmist, Trim is Sherwin Williams Alabaster, Floor Poufs are Lee Industries.
リトルロックにある高級な広いトランジショナルスタイルのおしゃれなホームジム (青い壁、淡色無垢フローリング) の写真
リトルロックにある高級な広いトランジショナルスタイルのおしゃれなホームジム (青い壁、淡色無垢フローリング) の写真

Replay Sports Flooring, home gym in the second floor. Large mirror, lots of natural light.
ダラスにあるお手頃価格の広いトランジショナルスタイルのおしゃれな多目的ジム (白い壁、黒い床、クッションフロア) の写真
ダラスにあるお手頃価格の広いトランジショナルスタイルのおしゃれな多目的ジム (白い壁、黒い床、クッションフロア) の写真
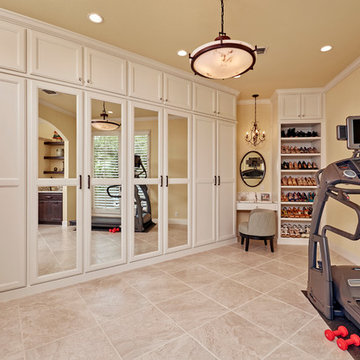
Custom cabinets in home gym with vanity.
オースティンにあるラグジュアリーな広いトランジショナルスタイルのおしゃれな多目的ジム (黄色い壁、磁器タイルの床、ベージュの床) の写真
オースティンにあるラグジュアリーな広いトランジショナルスタイルのおしゃれな多目的ジム (黄色い壁、磁器タイルの床、ベージュの床) の写真
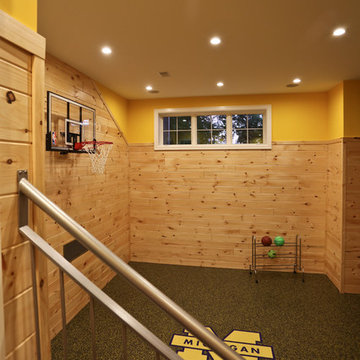
A unique combination of stone, siding and window adds plenty of charm to this Craftsman-inspired design. Pillars at the front door invite guests inside, where a spacious floor plan makes them feel at home. At the center of the plan is the large family kitchen, which includes a convenient island with built-in table and a private hearth room. The foyer leads to the spacious living room which features a fireplace. At night, enjoy your private master suite, which boasts a serene sitting room, a roomy bath and a personal patio. Upstairs are three additional bedrooms and baths and a loft, while the lower level contains a famly room, office, guest bedroom and handy kids activity area.
Photographer: Chuck Heiney
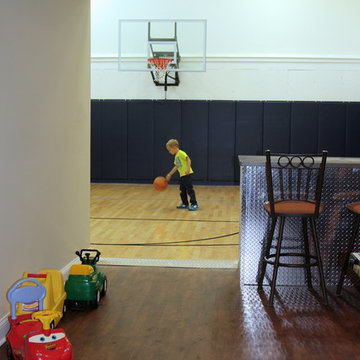
This large family home was built by Lowell Management. Cabinetry by Geneva Cabinet Company, tile by Bella tile and Stone. Todd Cauffman was the architect, Beth Welsh of Interior Changes worked with the clients on interior design.
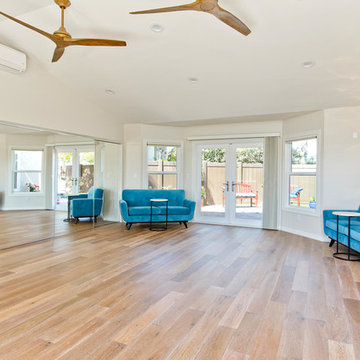
This space was created as a dance studio for this client and was part of a larger master suite addition, which overlooks beautifully landscaped gardens.
"We found Kerry at TaylorPro early on in our decision process. He was the only contractor to give us a detailed budgetary bid for are original vision of our addition. This level of detail was ultimately the decision factor for us to go with TaylorPro. Throughout the design process the communication was thorough, we knew exactly what was happening and didn’t feel like we were in the dark. Construction was well run and their attention to detail was a predominate character of Kerry and his team. Dancing is such a large part of our life and our new space is the loved by all that visit."
~ Liz & Gary O.
Photos by: Jon Upson
広いトランジショナルスタイルのホームジムの写真
8
