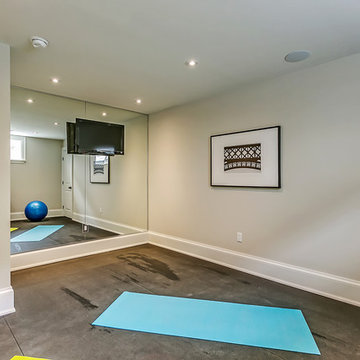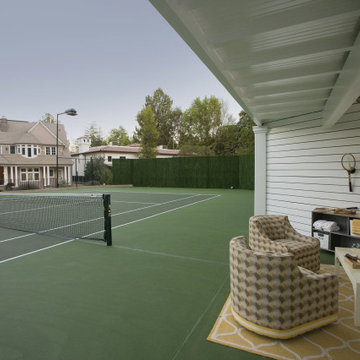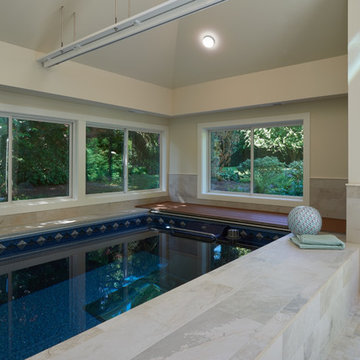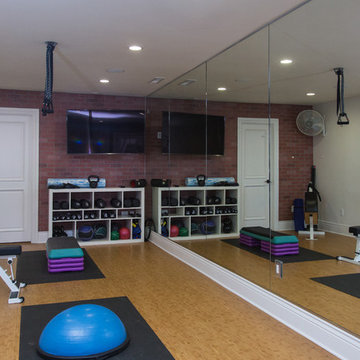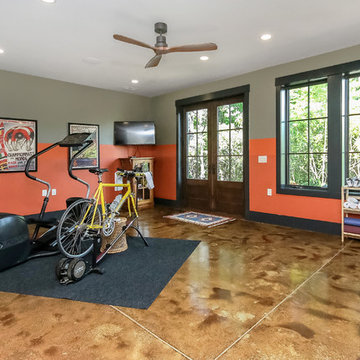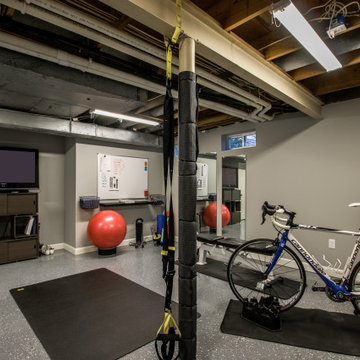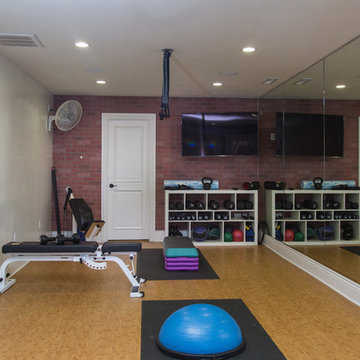トランジショナルスタイルのホームジム (竹フローリング、コンクリートの床、磁器タイルの床) の写真
絞り込み:
資材コスト
並び替え:今日の人気順
写真 1〜20 枚目(全 69 枚)
1/5
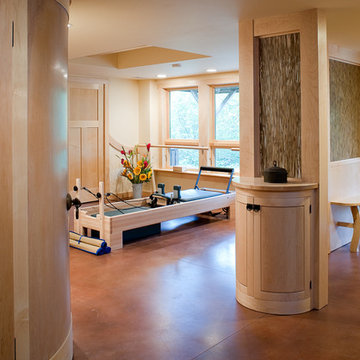
Zane Williams
他の地域にある中くらいなトランジショナルスタイルのおしゃれなヨガスタジオ (ベージュの壁、コンクリートの床、茶色い床) の写真
他の地域にある中くらいなトランジショナルスタイルのおしゃれなヨガスタジオ (ベージュの壁、コンクリートの床、茶色い床) の写真

Custom home gym Reunion Resort Kissimmee FL by Landmark Custom Builder & Remodeling
オーランドにある高級な小さなトランジショナルスタイルのおしゃれな多目的ジム (ベージュの壁、磁器タイルの床、茶色い床) の写真
オーランドにある高級な小さなトランジショナルスタイルのおしゃれな多目的ジム (ベージュの壁、磁器タイルの床、茶色い床) の写真

This ADU home gym enjoys plenty of natural light with skylights and large sliding doors.
サンフランシスコにある広いトランジショナルスタイルのおしゃれな多目的ジム (白い壁、コンクリートの床、グレーの床、三角天井) の写真
サンフランシスコにある広いトランジショナルスタイルのおしゃれな多目的ジム (白い壁、コンクリートの床、グレーの床、三角天井) の写真
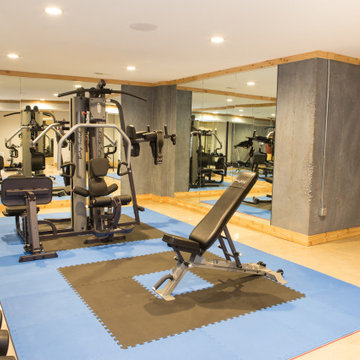
Spacious home gym with padded floors, panel mirrors, and hanging punching bag.
シカゴにある高級な中くらいなトランジショナルスタイルのおしゃれなトレーニングルーム (グレーの壁、コンクリートの床、ベージュの床) の写真
シカゴにある高級な中くらいなトランジショナルスタイルのおしゃれなトレーニングルーム (グレーの壁、コンクリートの床、ベージュの床) の写真
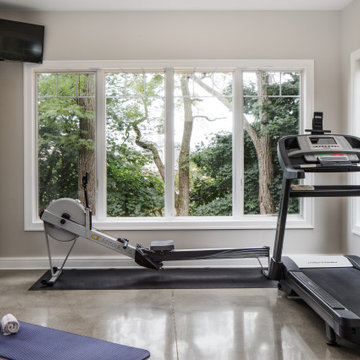
This workout room is located in the lower level of the home. Patio doors open to a covered walkout patio. Large windows outline the space.
ミルウォーキーにあるお手頃価格の中くらいなトランジショナルスタイルのおしゃれな多目的ジム (グレーの壁、コンクリートの床、グレーの床) の写真
ミルウォーキーにあるお手頃価格の中くらいなトランジショナルスタイルのおしゃれな多目的ジム (グレーの壁、コンクリートの床、グレーの床) の写真
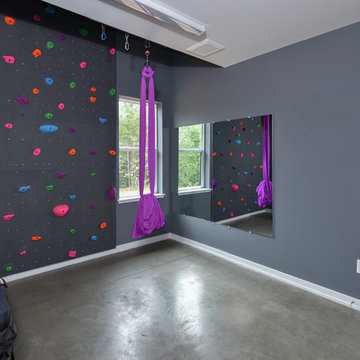
This updated modern small house plan ushers in the outdoors with its wall of windows off the great room. The open concept floor plan allows for conversation with your guests whether you are in the kitchen, dining or great room areas. The two-story great room of this house design ensures the home lives much larger than its 2115 sf of living space. The second-floor master suite with luxury bath makes this home feel like your personal retreat and the loft just off the master is open to the great room below.

This small home gym was created for weight lifting.
アトランタにあるお手頃価格の中くらいなトランジショナルスタイルのおしゃれなトレーニングルーム (グレーの壁、コンクリートの床、グレーの床) の写真
アトランタにあるお手頃価格の中くらいなトランジショナルスタイルのおしゃれなトレーニングルーム (グレーの壁、コンクリートの床、グレーの床) の写真
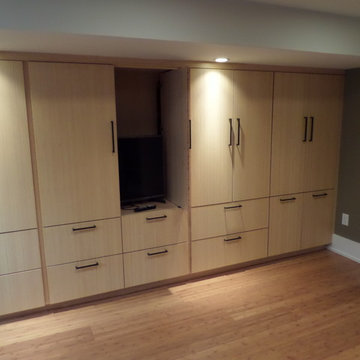
Bamboo Storage
シーダーラピッズにある高級な中くらいなトランジショナルスタイルのおしゃれなヨガスタジオ (ベージュの壁、竹フローリング) の写真
シーダーラピッズにある高級な中くらいなトランジショナルスタイルのおしゃれなヨガスタジオ (ベージュの壁、竹フローリング) の写真
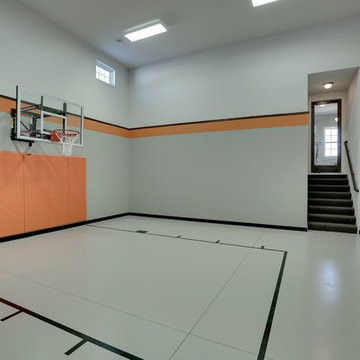
Half court basketball court with orange stripe detail.
Photography by Spacecrafting
ミネアポリスにある高級な広いトランジショナルスタイルのおしゃれな室内コート (グレーの壁、コンクリートの床、グレーの床) の写真
ミネアポリスにある高級な広いトランジショナルスタイルのおしゃれな室内コート (グレーの壁、コンクリートの床、グレーの床) の写真
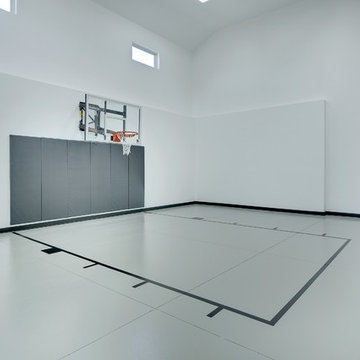
H-O-R-S-E! Play a little b-ball on this indoor half-court. Photography by Spacecrafting
ミネアポリスにある高級な広いトランジショナルスタイルのおしゃれな室内コート (白い壁、コンクリートの床) の写真
ミネアポリスにある高級な広いトランジショナルスタイルのおしゃれな室内コート (白い壁、コンクリートの床) の写真
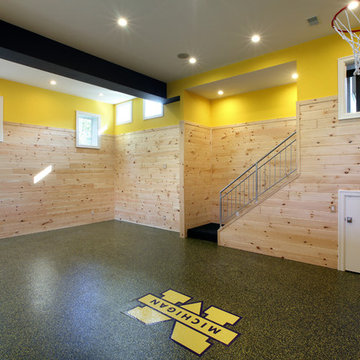
A unique combination of stone, siding and window adds plenty of charm to this Craftsman-inspired design. Pillars at the front door invite guests inside, where a spacious floor plan makes them feel at home. At the center of the plan is the large family kitchen, which includes a convenient island with built-in table and a private hearth room. The foyer leads to the spacious living room which features a fireplace. At night, enjoy your private master suite, which boasts a serene sitting room, a roomy bath and a personal patio. Upstairs are three additional bedrooms and baths and a loft, while the lower level contains a famly room, office, guest bedroom and handy kids activity area.
Photographer: Chuck Heiney
トランジショナルスタイルのホームジム (竹フローリング、コンクリートの床、磁器タイルの床) の写真
1
